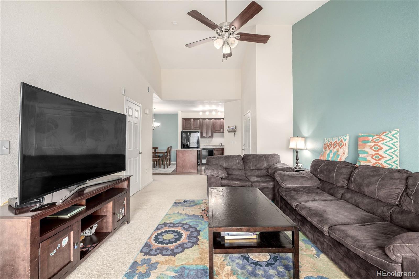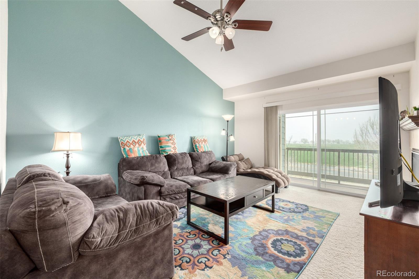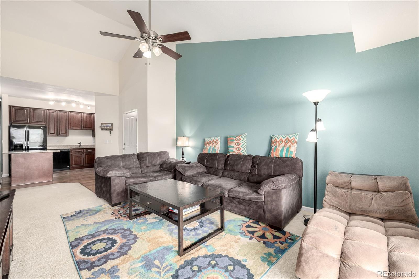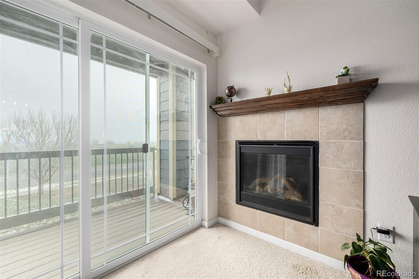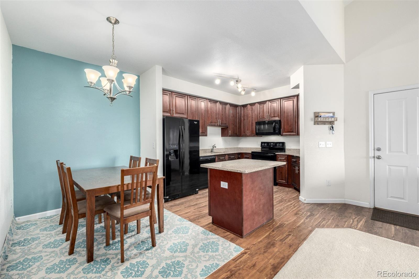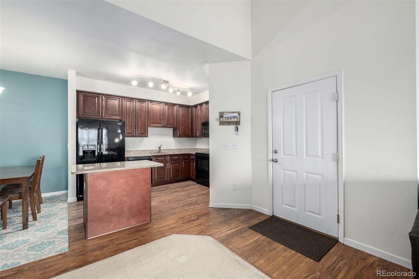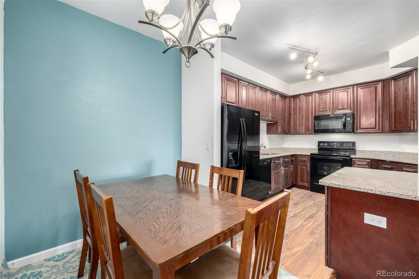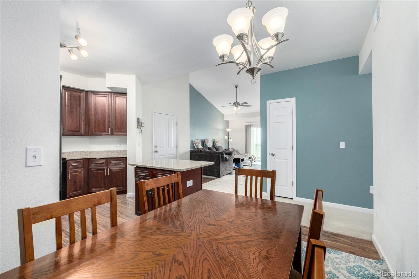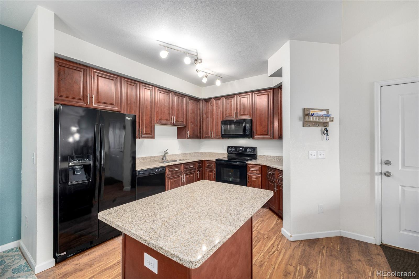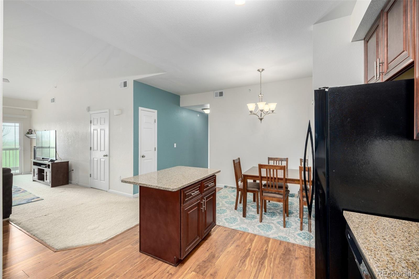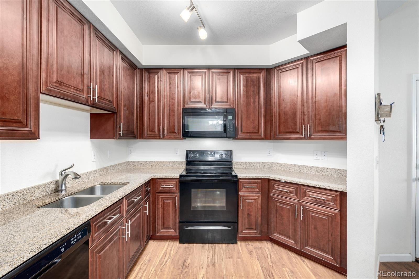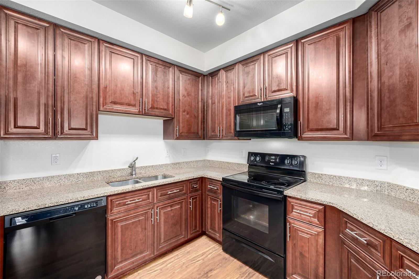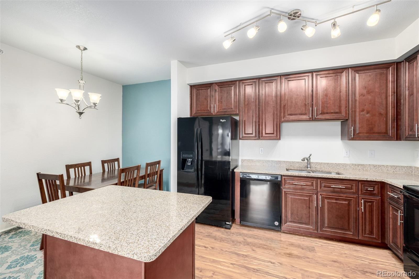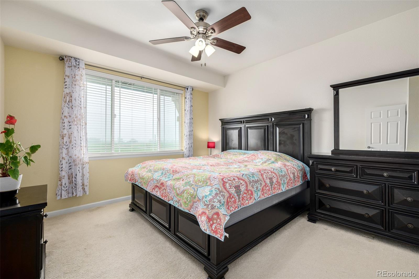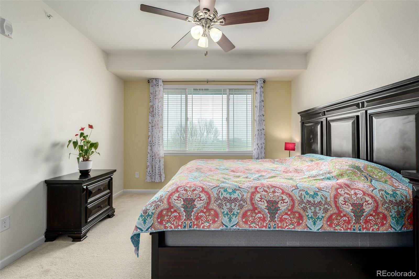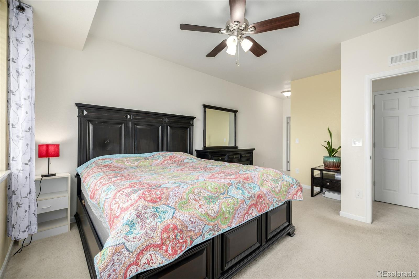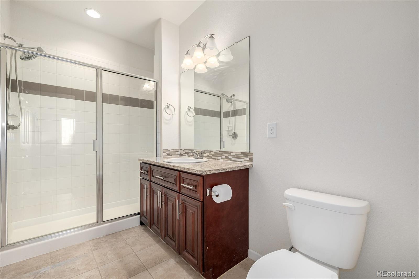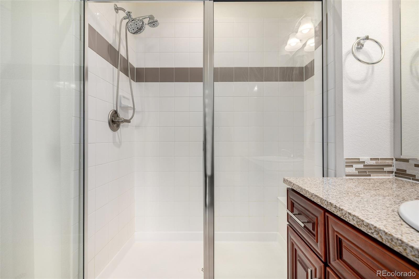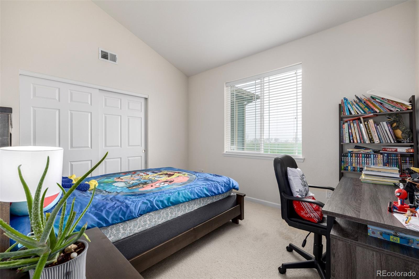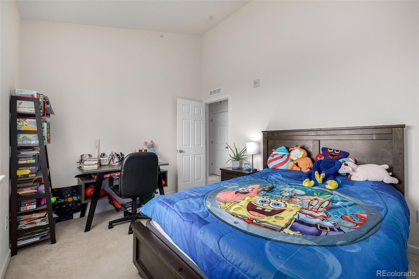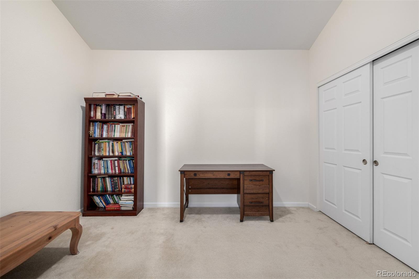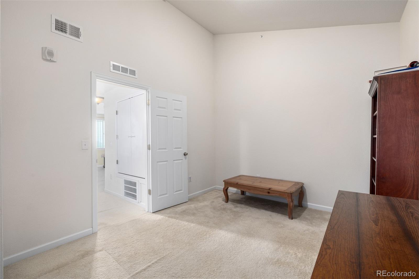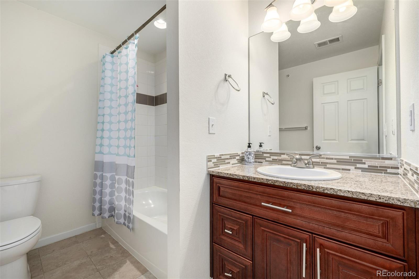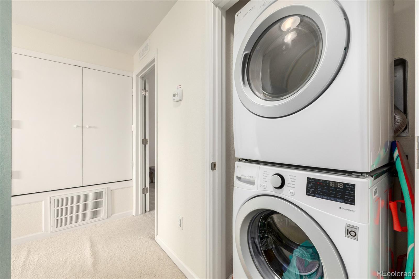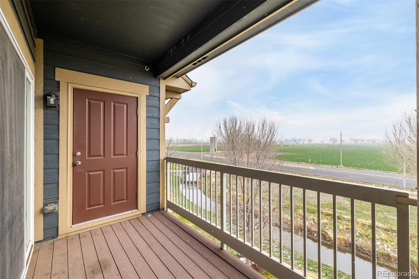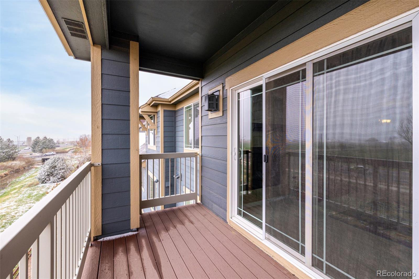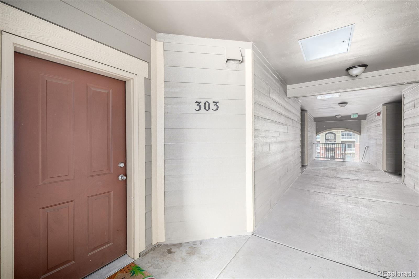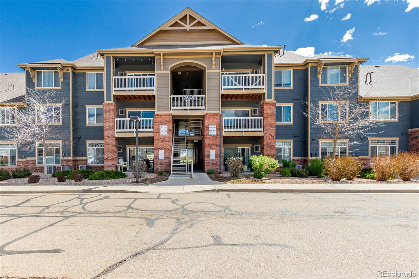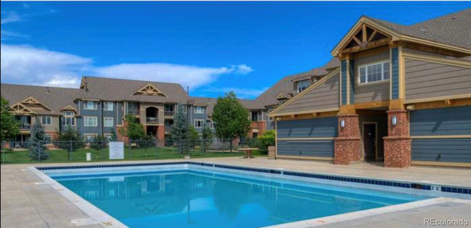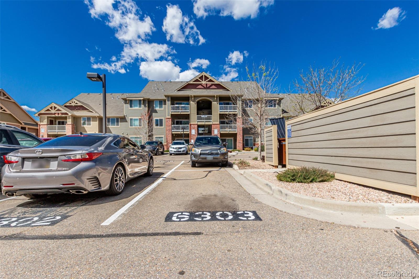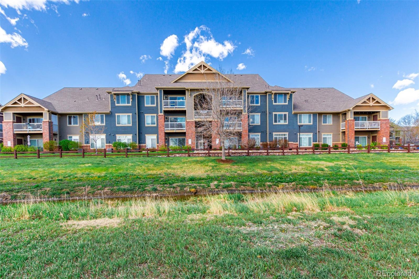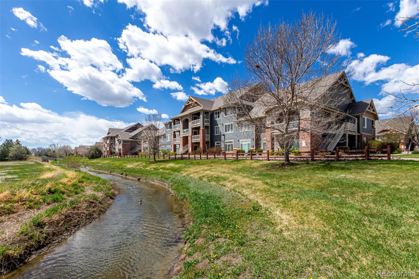Find us on...
Dashboard
- $345k Price
- 3 Beds
- 2 Baths
- 1,301 Sqft
New Search X
804 Summer Hawk Drive 303
Enjoy easy living in this delightful 3-bed, 2-bath unit nestled in the sought-after Fairview Condos! Boasting a thoughtfully designed open floor plan, this home invites comfort and warmth with a cozy fireplace, perfect for relaxing evenings or entertaining guests. Vaulted ceilings create a bright, airy atmosphere, complemented by plush carpet, ceiling fans, wood-look flooring, and custom paint. In the kitchen, you will have track lighting, plenty of cabinets, built-in appliances, granite counters, and a center island equipped with a breakfast bar. The sizable primary bedroom offers a peaceful retreat with its private bathroom featuring an enclosed glass shower, while the secondary bedrooms provide great space and well-sized closets for added functionality. Have your morning coffee or unwind in the evening on the balcony with serene views, the ideal spot for a bit of fresh air. What are you waiting for? A deal like this won't disappoint!
Listing Office: LUX Denver Real Estate Company 
Essential Information
- MLS® #2550282
- Price$345,000
- Bedrooms3
- Bathrooms2.00
- Full Baths1
- Square Footage1,301
- Acres0.00
- Year Built2016
- TypeResidential
- Sub-TypeCondominium
- StyleContemporary
- StatusActive
Community Information
- Address804 Summer Hawk Drive 303
- SubdivisionFairview
- CityLongmont
- CountyBoulder
- StateCO
- Zip Code80504
Amenities
- AmenitiesPool
- Parking Spaces1
Utilities
Cable Available, Electricity Available, Natural Gas Available, Phone Available
Interior
- HeatingElectric, Forced Air
- CoolingCentral Air
- FireplaceYes
- # of Fireplaces1
- FireplacesGas Log, Living Room
- StoriesOne
Interior Features
Built-in Features, Ceiling Fan(s), Eat-in Kitchen, Granite Counters, High Ceilings, High Speed Internet, Kitchen Island, No Stairs, Open Floorplan, Primary Suite, Vaulted Ceiling(s)
Appliances
Dishwasher, Disposal, Dryer, Microwave, Range, Washer
Exterior
- Exterior FeaturesBalcony, Rain Gutters
- Lot DescriptionLandscaped
- WindowsDouble Pane Windows
- RoofComposition
School Information
- DistrictSt. Vrain Valley RE-1J
- ElementaryRocky Mountain
- MiddleTrail Ridge
- HighSkyline
Additional Information
- Date ListedApril 24th, 2025
- ZoningResidential
Listing Details
 LUX Denver Real Estate Company
LUX Denver Real Estate Company
 Terms and Conditions: The content relating to real estate for sale in this Web site comes in part from the Internet Data eXchange ("IDX") program of METROLIST, INC., DBA RECOLORADO® Real estate listings held by brokers other than RE/MAX Professionals are marked with the IDX Logo. This information is being provided for the consumers personal, non-commercial use and may not be used for any other purpose. All information subject to change and should be independently verified.
Terms and Conditions: The content relating to real estate for sale in this Web site comes in part from the Internet Data eXchange ("IDX") program of METROLIST, INC., DBA RECOLORADO® Real estate listings held by brokers other than RE/MAX Professionals are marked with the IDX Logo. This information is being provided for the consumers personal, non-commercial use and may not be used for any other purpose. All information subject to change and should be independently verified.
Copyright 2025 METROLIST, INC., DBA RECOLORADO® -- All Rights Reserved 6455 S. Yosemite St., Suite 500 Greenwood Village, CO 80111 USA
Listing information last updated on August 11th, 2025 at 10:33pm MDT.

