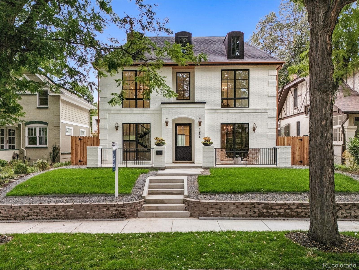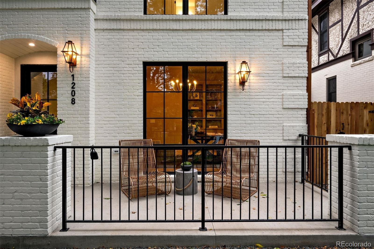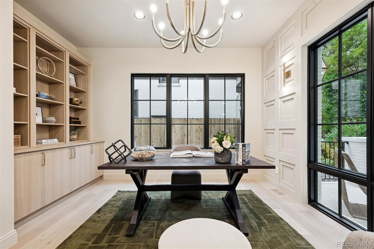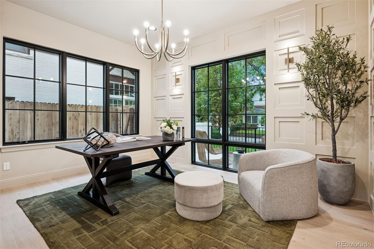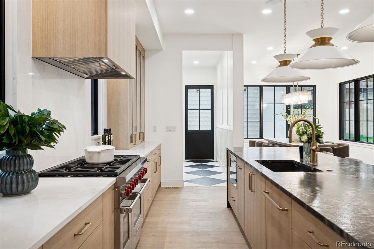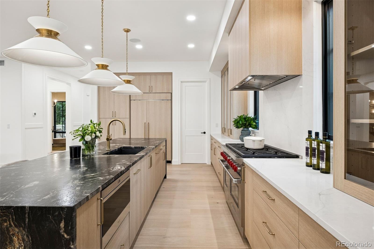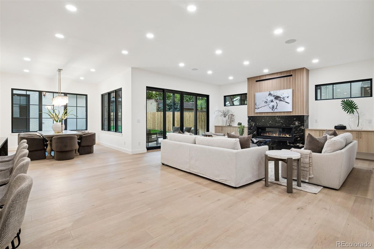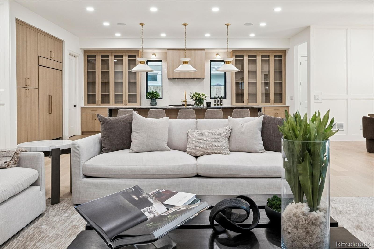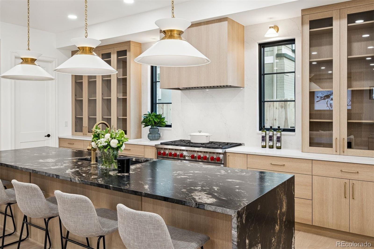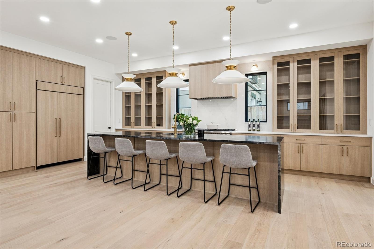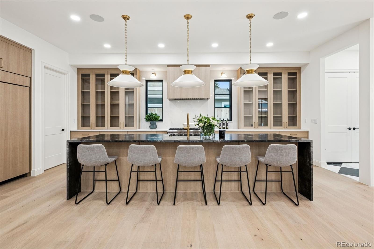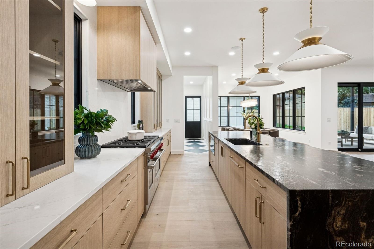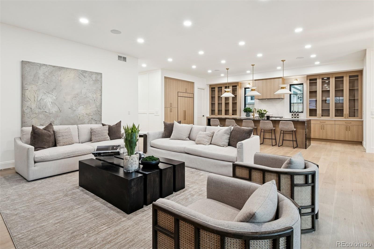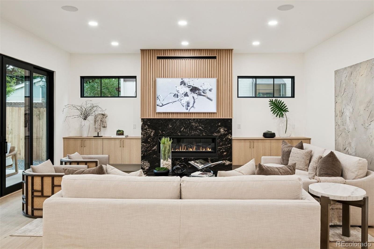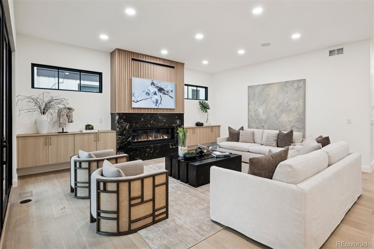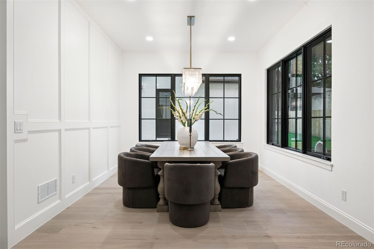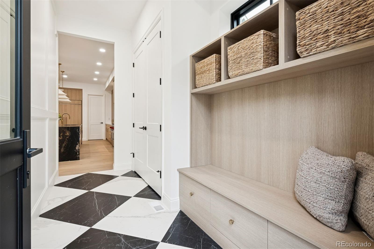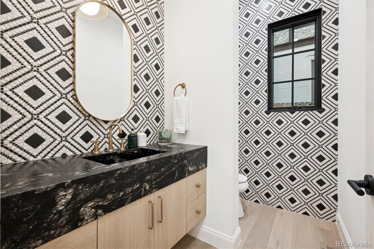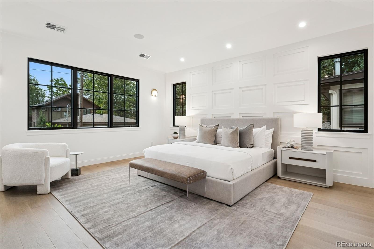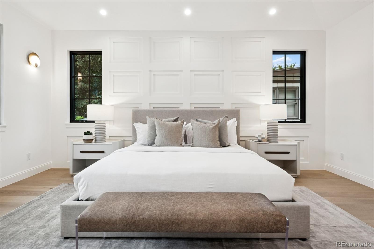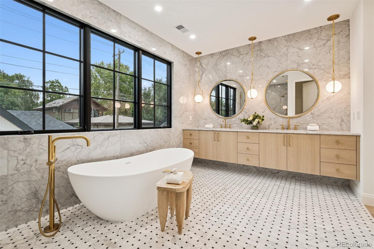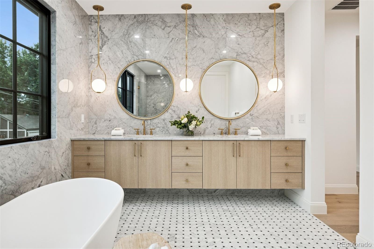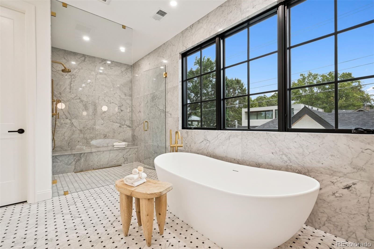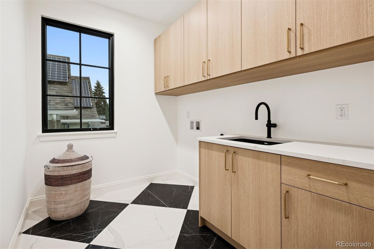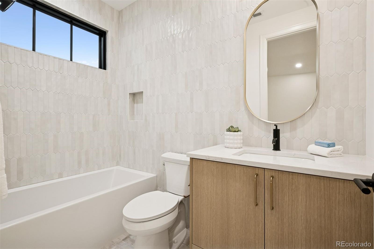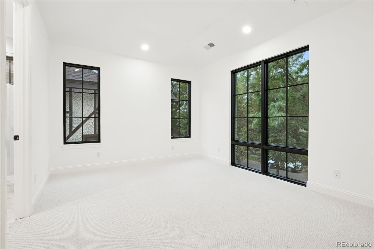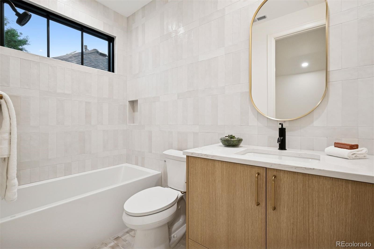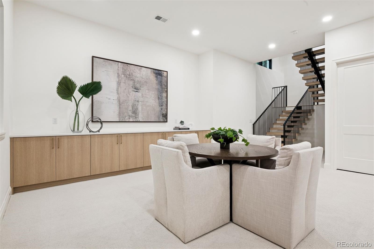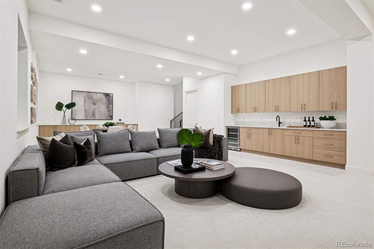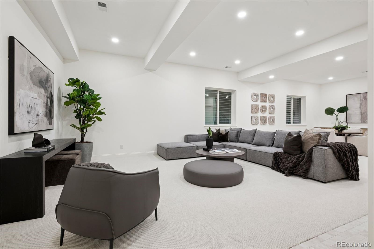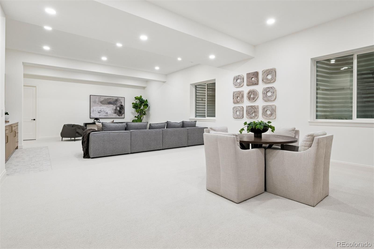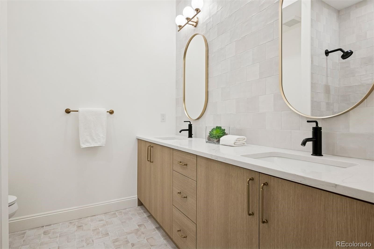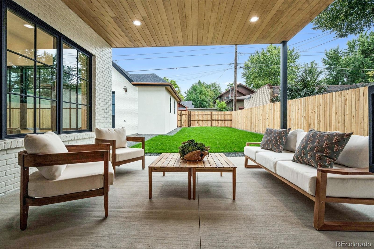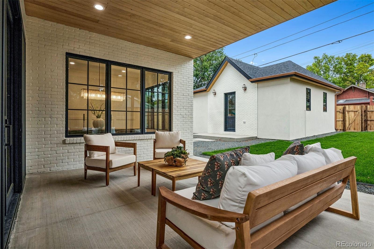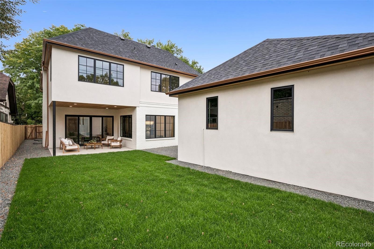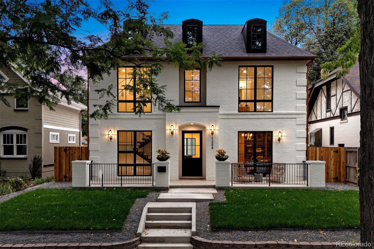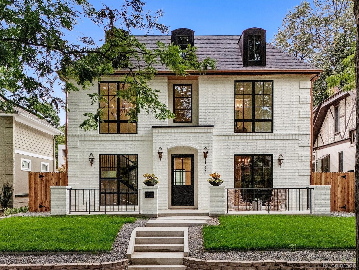Find us on...
Dashboard
- 6 Beds
- 6 Baths
- 5,651 Sqft
- .14 Acres
New Search X
1208 S Vine Street
Exquisite NEW home in East Wash Park. Situated on a quiet tree-lined street ideally centered between Wash Park & the shopping and restaurants on S Gaylord. Transitional design with rich, layered textures that combine with an airy, organic feel. The main floor features a chef’s kitchen with Wolf & SubZero appliances, natural wood floors, a striking dining room surrounded by oversized windows, a custom fireplace mantle with an art TV, beautiful custom millwork, and a show-stopping floating staircase set against a dramatic wall of windows. A private home office color drenched with custom built-ins and a striking entryway, is the first impression. Upstairs, you’ll find four ensuite bedrooms, including a luxurious primary retreat with marble finishes, a soaking tub, oversized shower, and sophisticated gold fixtures. The fully finished basement offers soaring 11 ft+ ceilings, a spacious family room with space for a theater and game room, two additional bedrooms, and a full bath—perfect for guests or extended living. The basement offers a ton of flexibility for a home gym, pool table, or guest suite. The indoor-outdoor living is ideal in this home. Just a short stroll from Wash Park and the shops and dining along Gaylord Street, this home blends modern charm with everyday convenience in one of Denver’s most desirable neighborhoods.
Listing Office: LIV Sotheby's International Realty 
Essential Information
- MLS® #2551538
- Price$4,100,000
- Bedrooms6
- Bathrooms6.00
- Full Baths4
- Half Baths1
- Square Footage5,651
- Acres0.14
- Year Built2025
- TypeResidential
- Sub-TypeSingle Family Residence
- StyleTraditional
- StatusActive
Community Information
- Address1208 S Vine Street
- SubdivisionWashington Park
- CityDenver
- CountyDenver
- StateCO
- Zip Code80210
Amenities
- Parking Spaces2
- # of Garages2
Interior
- HeatingForced Air
- CoolingCentral Air
- FireplaceYes
- # of Fireplaces1
- FireplacesGreat Room
- StoriesTwo
Interior Features
Breakfast Bar, Built-in Features, Eat-in Kitchen, Entrance Foyer, Five Piece Bath, High Ceilings, Kitchen Island, Marble Counters, Open Floorplan, Pantry, Primary Suite, Smart Thermostat, Walk-In Closet(s)
Appliances
Dishwasher, Disposal, Microwave, Oven, Range, Range Hood, Refrigerator, Sump Pump
Exterior
- Exterior FeaturesGas Valve
- Lot DescriptionLevel
- RoofComposition
School Information
- DistrictDenver 1
- ElementarySteele
- MiddleMerrill
- HighSouth
Additional Information
- Date ListedSeptember 19th, 2025
- ZoningU-SU-C
Listing Details
LIV Sotheby's International Realty
 Terms and Conditions: The content relating to real estate for sale in this Web site comes in part from the Internet Data eXchange ("IDX") program of METROLIST, INC., DBA RECOLORADO® Real estate listings held by brokers other than RE/MAX Professionals are marked with the IDX Logo. This information is being provided for the consumers personal, non-commercial use and may not be used for any other purpose. All information subject to change and should be independently verified.
Terms and Conditions: The content relating to real estate for sale in this Web site comes in part from the Internet Data eXchange ("IDX") program of METROLIST, INC., DBA RECOLORADO® Real estate listings held by brokers other than RE/MAX Professionals are marked with the IDX Logo. This information is being provided for the consumers personal, non-commercial use and may not be used for any other purpose. All information subject to change and should be independently verified.
Copyright 2025 METROLIST, INC., DBA RECOLORADO® -- All Rights Reserved 6455 S. Yosemite St., Suite 500 Greenwood Village, CO 80111 USA
Listing information last updated on December 14th, 2025 at 7:49am MST.

