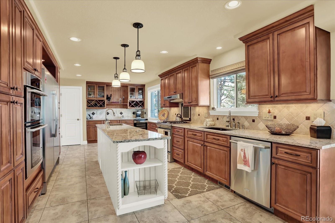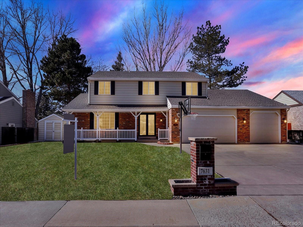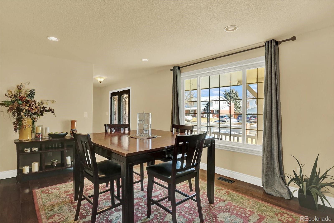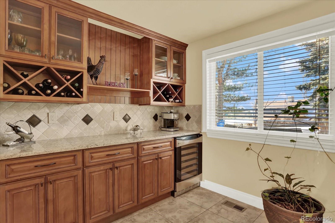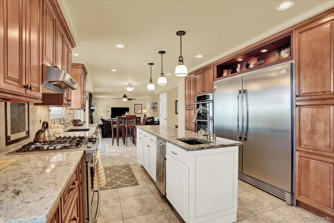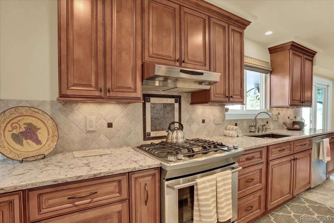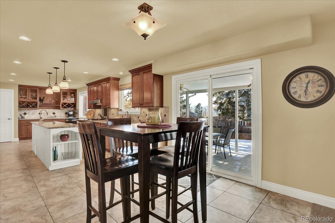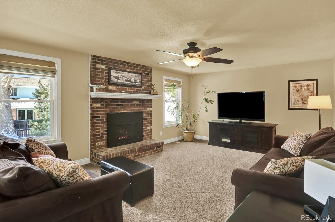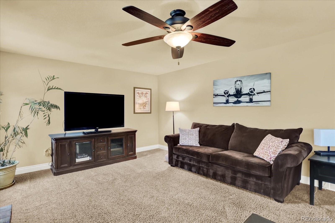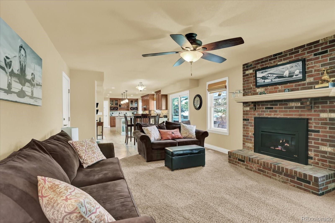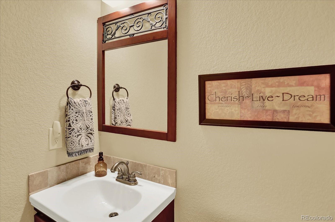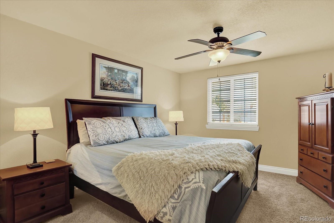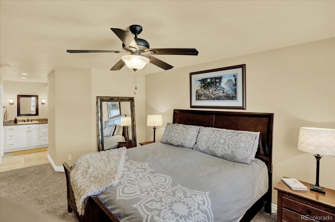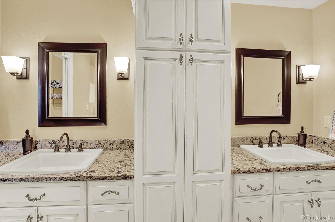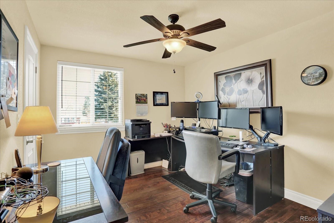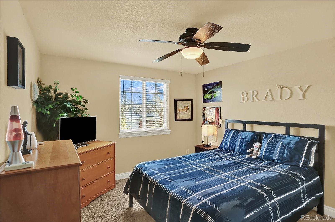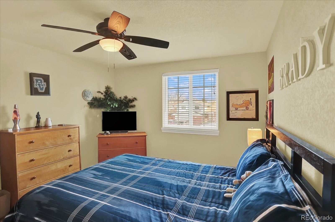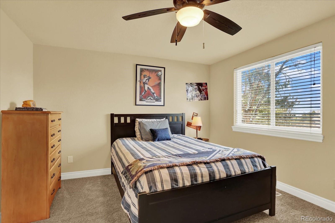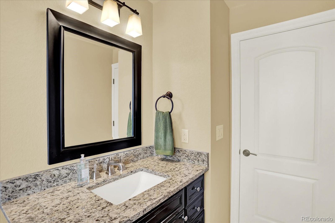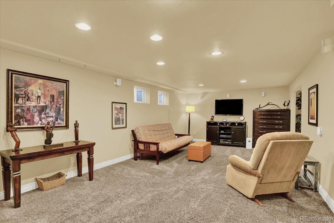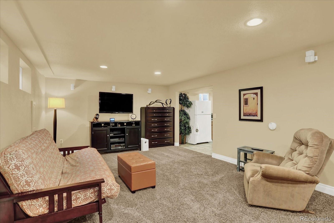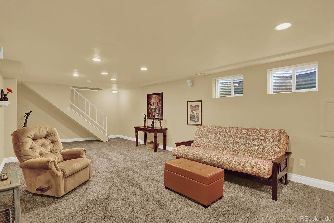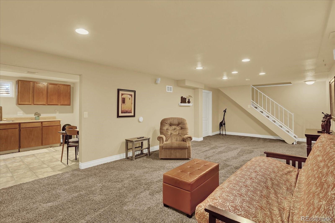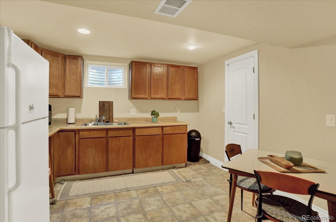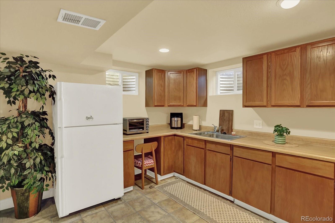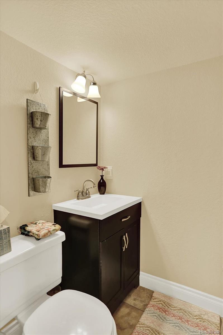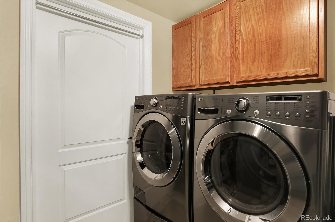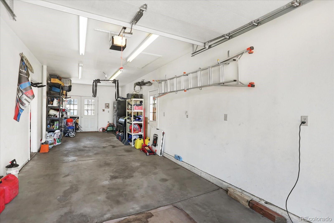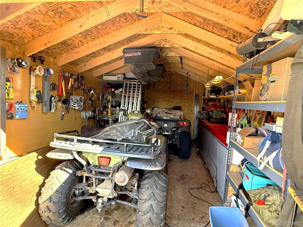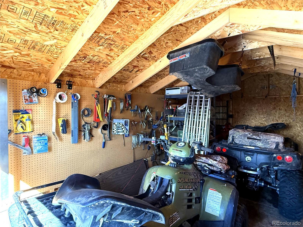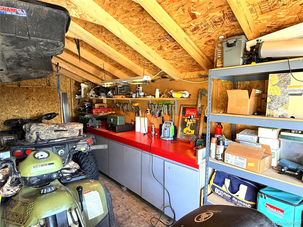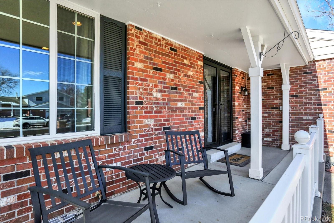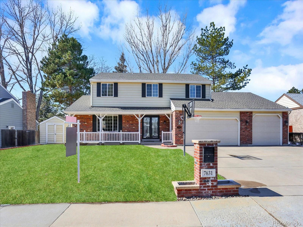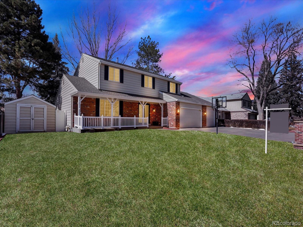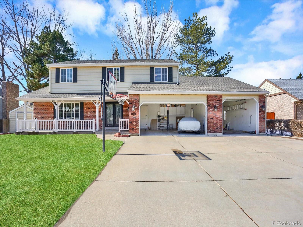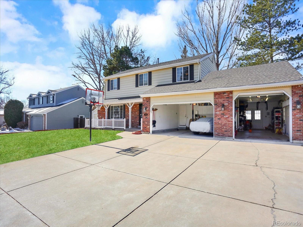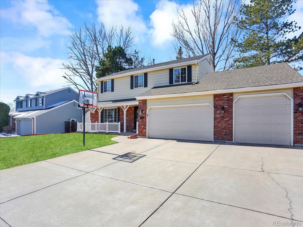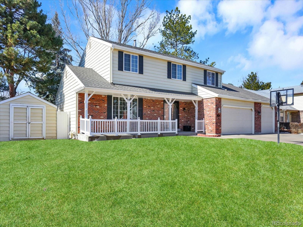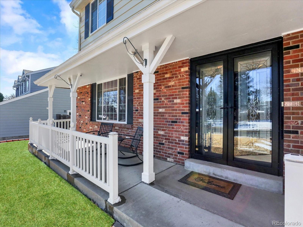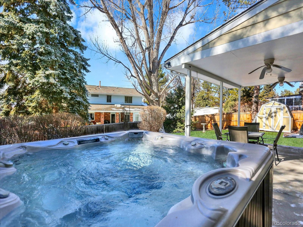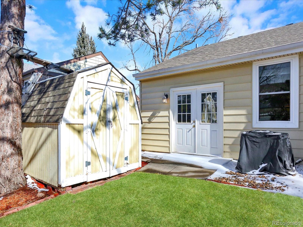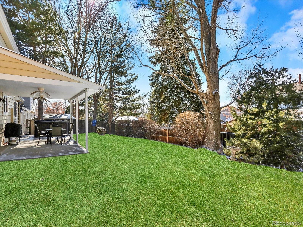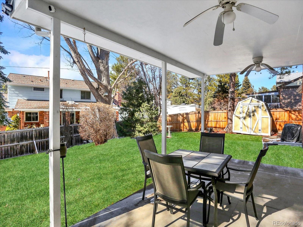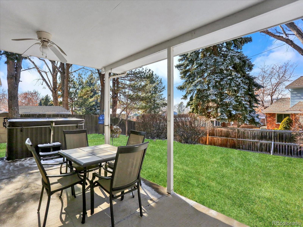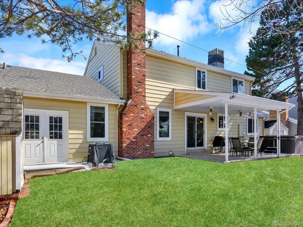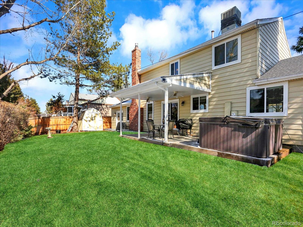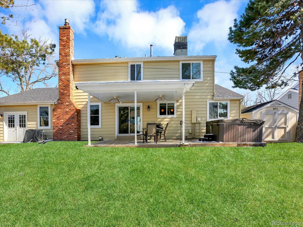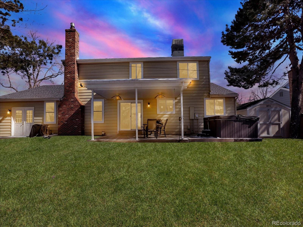Find us on...
Dashboard
- 4 Beds
- 4 Baths
- 2,985 Sqft
- .22 Acres
New Search X
7631 Oak Street
This West Arvada home gives it to you in 4's - 4 spacious bedrooms, 4 updated bathrooms, & a 4car garage with Attic space above it all! The heart of the home is a chef's dream kitchen, boasting a full-size side-by-side refrigerator/freezer, commercial-grade ice maker, 3 ovens, & a dual-fuel range, complemented by a wine/beverage cooler, a sprawling 9ft center island w/ Cambria countertops, & an abundance of cabinetry. The open-concept great room, kitchen/breakfast nook/family room, is perfect for gatherings, + a cozy fireplace. A separate dining room, w/rich wide-plank wood floors & a large picture window, provides a large space for big meals together. Upstairs, the renovated primary suite awaits w/a split double vanity, updated cabinetry, granite counters, & a separate shower/toilet room showcasing custom tile work. Three additional well-sized bedrooms offer comfortable accommodations, each w/ample closet space & unique views. The finished basement expands the living space with a second kitchen, 1/2 bath with room for a full bath, a large rec area! This could be the perfect level for rental income or a private living space as needed! Throughout the home, upgraded energy-efficient windows & updated lighting enhance both style and efficiency. The private backyard has mountain views & a relaxing outdoor space. Enjoy the hot tub or pursue hobbies in the 25x10 workshop w/electric. A large covered patio offers a shaded retreat for outdoor enjoyment. The attached 4car garage is perfect for larger vehicles or a small RV. This home is located within a highly desirable school district, Sierra Elementary-a short walk away, Oberon Middle & top rated Ralston Valley High School. Located in a truly wonderful neighborhood w/mature trees, wider-than-average streets, & convenient access to trails, parks, and recreational facilities. And the best part? No HOA fees or rules and no special taxing district, compare the taxes! The seller would consider selling the home fully furnished.
Listing Office: MB MCKENDRY REAL ESTATE 
Essential Information
- MLS® #2553552
- Price$865,000
- Bedrooms4
- Bathrooms4.00
- Full Baths1
- Half Baths2
- Square Footage2,985
- Acres0.22
- Year Built1977
- TypeResidential
- Sub-TypeSingle Family Residence
- StyleTraditional
- StatusPending
Community Information
- Address7631 Oak Street
- SubdivisionOak Park, Sierra, Mesa Heights
- CityArvada
- CountyJefferson
- StateCO
- Zip Code80005
Amenities
- Parking Spaces4
- # of Garages4
- ViewMountain(s)
Utilities
Cable Available, Electricity Connected, Natural Gas Connected, Phone Available
Parking
220 Volts, Concrete, Dry Walled, Exterior Access Door, Finished Garage, Insulated Garage, Lighted, RV Garage, Storage, Tandem
Interior
- HeatingForced Air, Natural Gas
- CoolingCentral Air
- FireplaceYes
- # of Fireplaces1
- FireplacesGas Log, Great Room
- StoriesTwo
Interior Features
Breakfast Bar, Ceiling Fan(s), Eat-in Kitchen, Entrance Foyer, Granite Counters, High Speed Internet, In-Law Floorplan, Kitchen Island, Open Floorplan, Pantry, Primary Suite, Radon Mitigation System, Smoke Free, Solid Surface Counters, Sound System, Hot Tub, Walk-In Closet(s)
Appliances
Convection Oven, Cooktop, Dishwasher, Disposal, Double Oven, Dryer, Freezer, Gas Water Heater, Humidifier, Microwave, Refrigerator, Washer, Wine Cooler
Exterior
- Exterior FeaturesPrivate Yard, Spa/Hot Tub
- RoofComposition
- FoundationSlab
Lot Description
Landscaped, Level, Sprinklers In Front, Sprinklers In Rear
Windows
Double Pane Windows, Triple Pane Windows, Window Coverings
School Information
- DistrictJefferson County R-1
- ElementarySierra
- MiddleOberon
- HighRalston Valley
Additional Information
- Date ListedFebruary 15th, 2025
Listing Details
 MB MCKENDRY REAL ESTATE
MB MCKENDRY REAL ESTATE
 Terms and Conditions: The content relating to real estate for sale in this Web site comes in part from the Internet Data eXchange ("IDX") program of METROLIST, INC., DBA RECOLORADO® Real estate listings held by brokers other than RE/MAX Professionals are marked with the IDX Logo. This information is being provided for the consumers personal, non-commercial use and may not be used for any other purpose. All information subject to change and should be independently verified.
Terms and Conditions: The content relating to real estate for sale in this Web site comes in part from the Internet Data eXchange ("IDX") program of METROLIST, INC., DBA RECOLORADO® Real estate listings held by brokers other than RE/MAX Professionals are marked with the IDX Logo. This information is being provided for the consumers personal, non-commercial use and may not be used for any other purpose. All information subject to change and should be independently verified.
Copyright 2025 METROLIST, INC., DBA RECOLORADO® -- All Rights Reserved 6455 S. Yosemite St., Suite 500 Greenwood Village, CO 80111 USA
Listing information last updated on December 11th, 2025 at 1:03pm MST.

