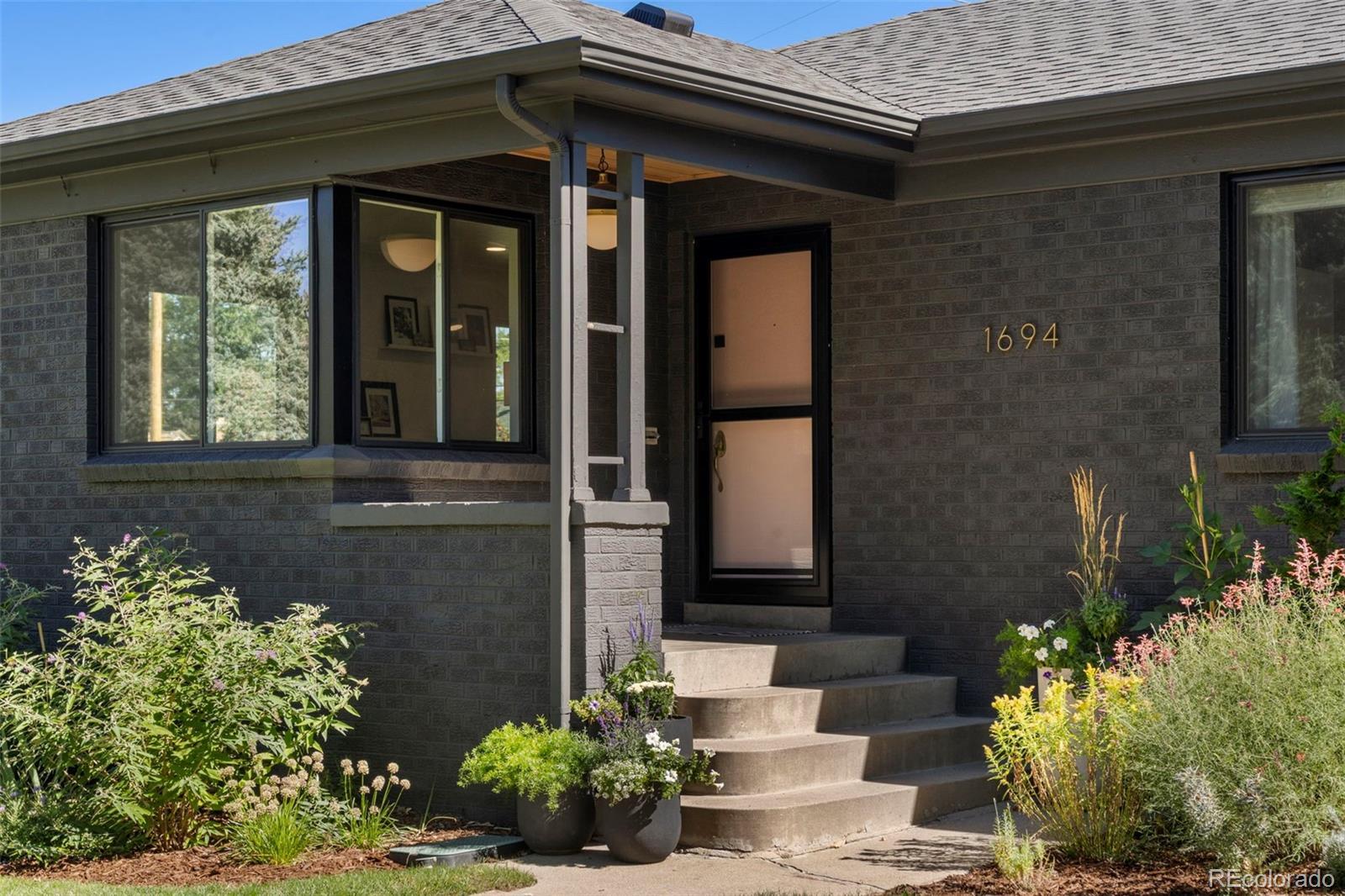Find us on...
Dashboard
- 4 Beds
- 2 Baths
- 2,096 Sqft
- .15 Acres
New Search X
1694 Niagara Street
Classic mid-century character meets modern comfort in this Park Hill home, where every detail has been lovingly & thoughtfully updated. Step inside and you immediately feel how well the spaces connect. The kitchen, fully reimagined with abundant storage, a built-in coffee bar, a sunny corner window, and an eat-in breakfast counter, opens seamlessly to the dining area & living room. The result is a main floor that feels bright, flowing, and made for both easy mornings & lively gatherings. Upstairs, sunlight fills two bedrooms and a full bath with original mid-century tile. The moody primary bedroom is spacious enough to easily fit your king-size bed, & both bedrooms feel especially airy thanks to the home’s natural light. Downstairs, the lower level surprises with a large second living area, two conforming bedrooms, a bath with walk-in shower, & excellent storage. It is the kind of basement that does not feel like a basement at all but rather an extension of the home’s livable space. Step outside & the story continues. A generous patio and lush cutting garden invite summer dinners, weekend brunches, or quiet morning coffee. An outdoor sink with hot water + prep space makes entertaining effortless. A covered walkway leads to the oversized two-car garage & a finished bonus room of more than 200 square feet. Heated + cooled, it is not included in the home’s official square footage, but it absolutely expands the way you live. It works beautifully as an office, art studio, gym, or whatever else your imagination can dream up. Did someone say speakeasy? With the roof, windows, + central A/C all replaced within the last three years, the big updates are already done. From modern systems to abundant light to the seamless way the home flows, this is a place that feels as good in the rhythms of daily life as it does when you are hosting a crowd. With its corner lot location near both Park Hill favorites & Central Park, it is a home that truly lives up to its promise.
Listing Office: Real Broker, LLC DBA Real 
Essential Information
- MLS® #2561058
- Price$1,050,000
- Bedrooms4
- Bathrooms2.00
- Full Baths1
- Square Footage2,096
- Acres0.15
- Year Built1950
- TypeResidential
- Sub-TypeSingle Family Residence
- StyleMid-Century Modern
- StatusComing Soon
Community Information
- Address1694 Niagara Street
- SubdivisionSouth Park Hill
- CityDenver
- CountyDenver
- StateCO
- Zip Code80220
Amenities
- Parking Spaces4
- ParkingOversized
- # of Garages2
Interior
- CoolingCentral Air, Other
- StoriesOne
Interior Features
Ceiling Fan(s), Eat-in Kitchen, Open Floorplan
Appliances
Dishwasher, Disposal, Dryer, Gas Water Heater, Microwave, Oven, Refrigerator, Washer
Heating
Forced Air, Heat Pump, Natural Gas
Exterior
- WindowsDouble Pane Windows
- RoofComposition
Exterior Features
Garden, Private Yard, Rain Gutters
Lot Description
Corner Lot, Near Public Transit, Sprinklers In Front, Sprinklers In Rear
School Information
- DistrictDenver 1
- ElementaryPark Hill
- MiddleMcAuliffe International
- HighNorthfield
Additional Information
- Date ListedOctober 5th, 2025
- ZoningE-SU-DX
Listing Details
 Real Broker, LLC DBA Real
Real Broker, LLC DBA Real
 Terms and Conditions: The content relating to real estate for sale in this Web site comes in part from the Internet Data eXchange ("IDX") program of METROLIST, INC., DBA RECOLORADO® Real estate listings held by brokers other than RE/MAX Professionals are marked with the IDX Logo. This information is being provided for the consumers personal, non-commercial use and may not be used for any other purpose. All information subject to change and should be independently verified.
Terms and Conditions: The content relating to real estate for sale in this Web site comes in part from the Internet Data eXchange ("IDX") program of METROLIST, INC., DBA RECOLORADO® Real estate listings held by brokers other than RE/MAX Professionals are marked with the IDX Logo. This information is being provided for the consumers personal, non-commercial use and may not be used for any other purpose. All information subject to change and should be independently verified.
Copyright 2025 METROLIST, INC., DBA RECOLORADO® -- All Rights Reserved 6455 S. Yosemite St., Suite 500 Greenwood Village, CO 80111 USA
Listing information last updated on October 7th, 2025 at 10:48pm MDT.















































