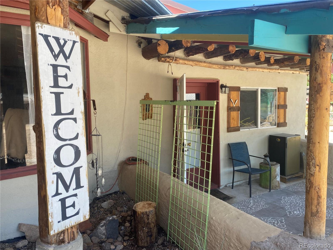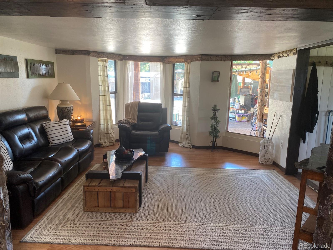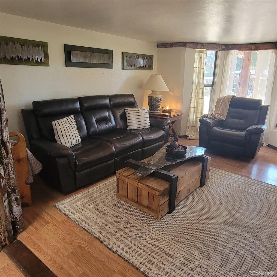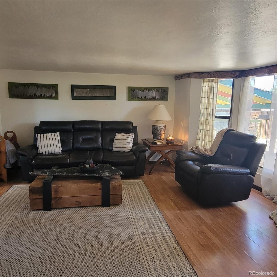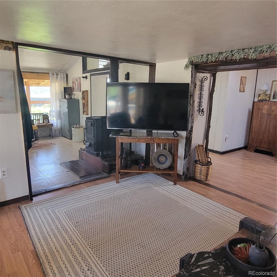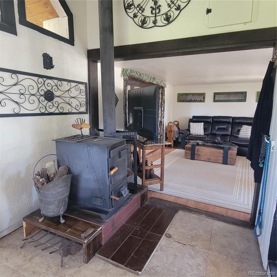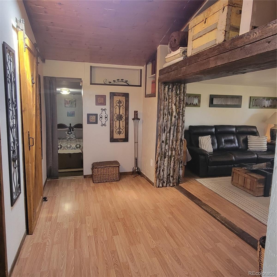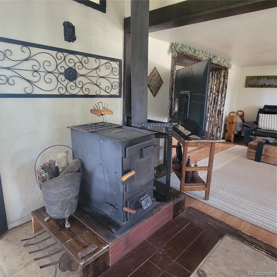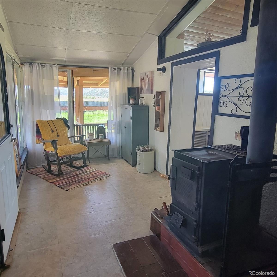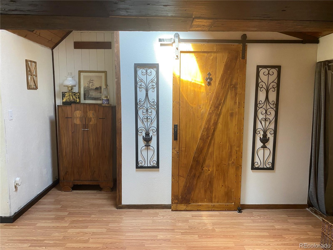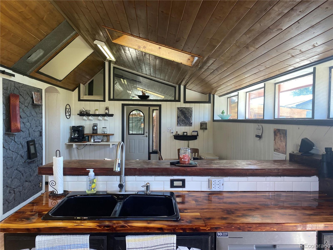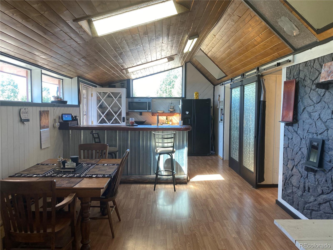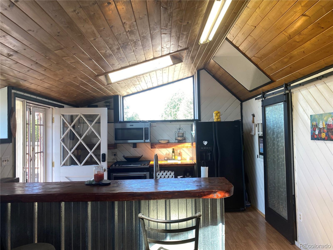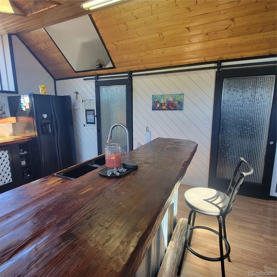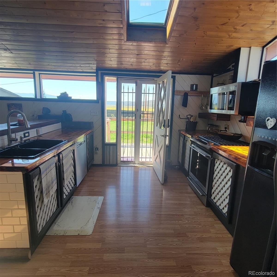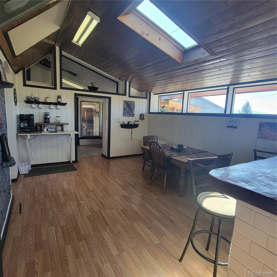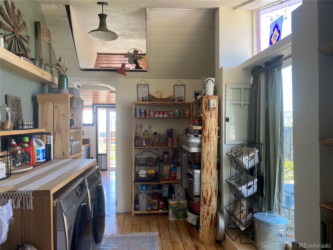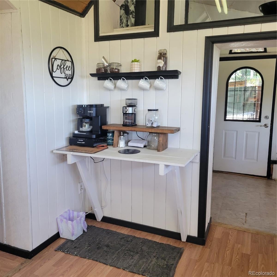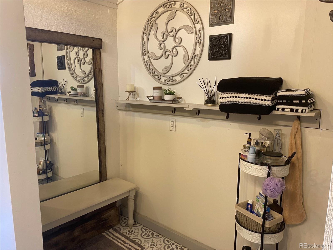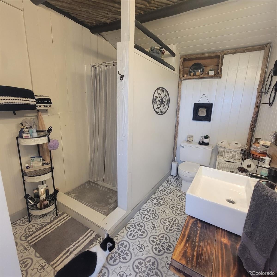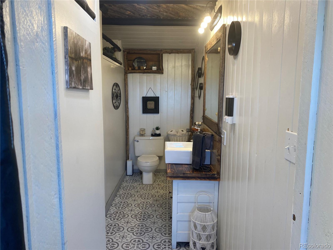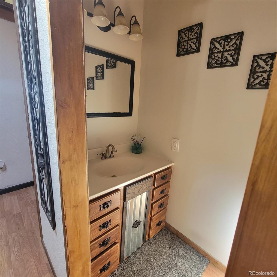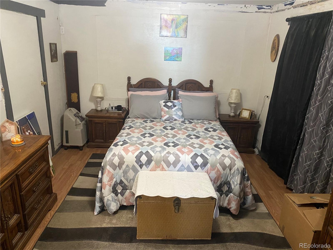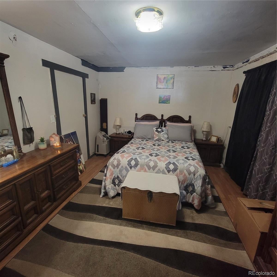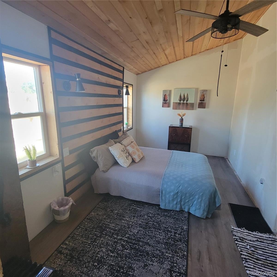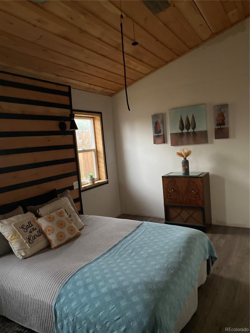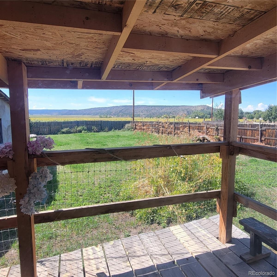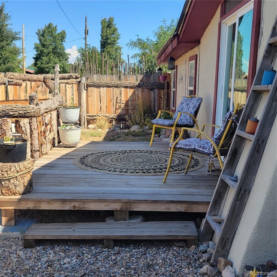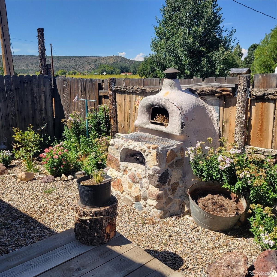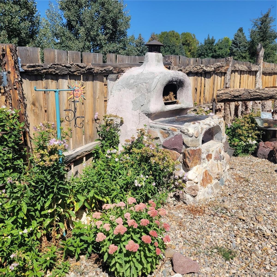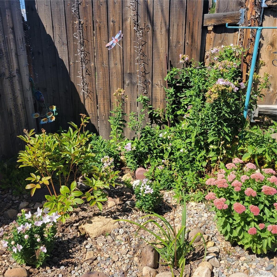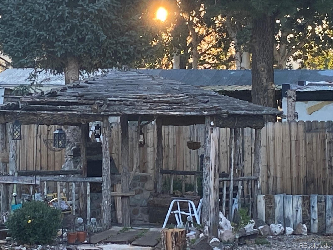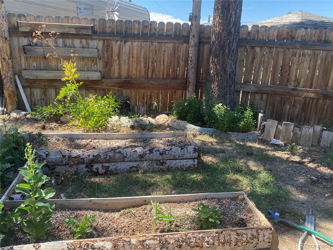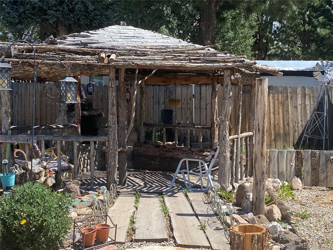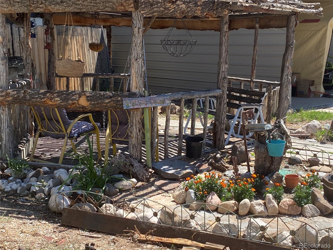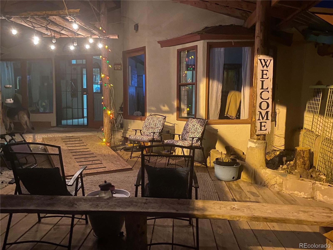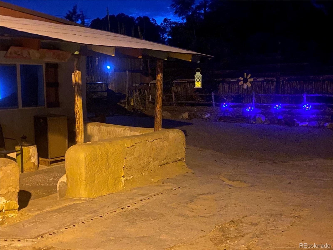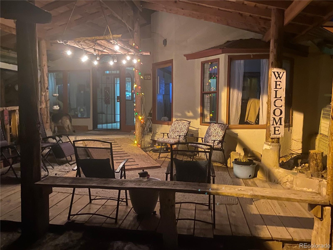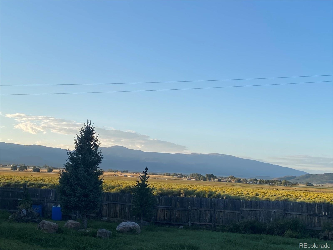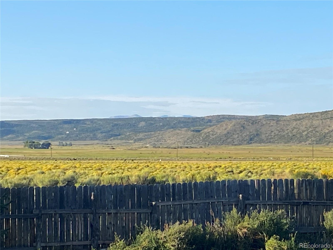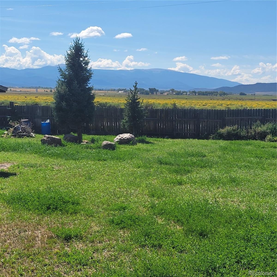Find us on...
Dashboard
- 3 Beds
- 3 Baths
- 1,166 Sqft
- .38 Acres
New Search X
603 Casa Verde Real Drive
Charming Adobe Home with Income Potential in San Luis County Welcome to this unique and versatile 1987 Adobe home, offering character, comfort, and functionality on a fully fenced, private lot. Featuring 3 spacious bedrooms and 2.5 bathrooms, this home combines rustic charm with modern conveniences. Enjoy cozy winters with a wood-burning stove and fuel heater, and take in beautiful natural light through large windows throughout. The thoughtful layout includes a laundry/pantry combo, perfect for extra storage and convenience. Step outside and enjoy Colorado’s stunning landscapes from any of the 4 decks (2 covered) or the covered patio—ideal for entertaining or relaxing. A charming outdoor gazebo adds even more space to unwind or host guests. The property includes plenty of storage and workspace with 3 storage sheds, 1 tool shed, and a 2-space carport. Income-Producing Bonus: A single wide mobile home with 3 bedrooms and 1 bath provides an excellent rental opportunity or extra space for extended family or guests. The 3rd bathroom off the Guest room has all the fixtures, tile and flooring- all items need to be installed to be finished Whether you're looking for a full-time residence, a family compound, or an income-generating property, this fully fenced and private oasis is ready for you to make it your own. MUST SEE!
Listing Office: MLH Realty, LLC 
Essential Information
- MLS® #2570527
- Price$235,500
- Bedrooms3
- Bathrooms3.00
- Full Baths2
- Half Baths1
- Square Footage1,166
- Acres0.38
- Year Built1987
- TypeResidential
- Sub-TypeSingle Family Residence
- StyleRustic, Spanish
- StatusActive
Community Information
- Address603 Casa Verde Real Drive
- Subdivisionna
- CitySan Luis
- CountyCostilla
- StateCO
- Zip Code81152
Amenities
- Parking Spaces2
View
City, Meadow, Mountain(s), Valley
Interior
- HeatingOil, Propane, Wood Stove
- CoolingNone
- StoriesOne
Interior Features
Breakfast Bar, Butcher Counters, High Ceilings
Appliances
Cooktop, Dishwasher, Dryer, Gas Water Heater, Microwave, Oven, Range, Range Hood, Refrigerator
Exterior
- Exterior FeaturesPrivate Yard
- Lot DescriptionLevel
- WindowsBay Window(s), Skylight(s)
- RoofComposition
School Information
- DistrictCentennial R-1
- ElementaryCentennial
- MiddleCentennial
- HighCentennial
Additional Information
- Date ListedSeptember 15th, 2025
Listing Details
 MLH Realty, LLC
MLH Realty, LLC
 Terms and Conditions: The content relating to real estate for sale in this Web site comes in part from the Internet Data eXchange ("IDX") program of METROLIST, INC., DBA RECOLORADO® Real estate listings held by brokers other than RE/MAX Professionals are marked with the IDX Logo. This information is being provided for the consumers personal, non-commercial use and may not be used for any other purpose. All information subject to change and should be independently verified.
Terms and Conditions: The content relating to real estate for sale in this Web site comes in part from the Internet Data eXchange ("IDX") program of METROLIST, INC., DBA RECOLORADO® Real estate listings held by brokers other than RE/MAX Professionals are marked with the IDX Logo. This information is being provided for the consumers personal, non-commercial use and may not be used for any other purpose. All information subject to change and should be independently verified.
Copyright 2026 METROLIST, INC., DBA RECOLORADO® -- All Rights Reserved 6455 S. Yosemite St., Suite 500 Greenwood Village, CO 80111 USA
Listing information last updated on January 2nd, 2026 at 4:03pm MST.

