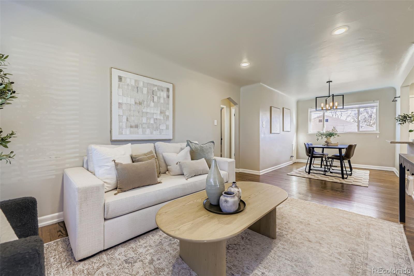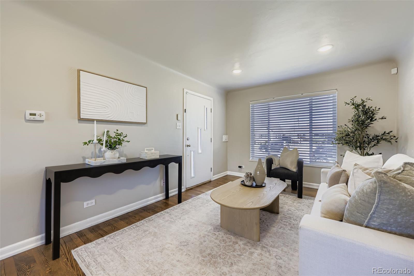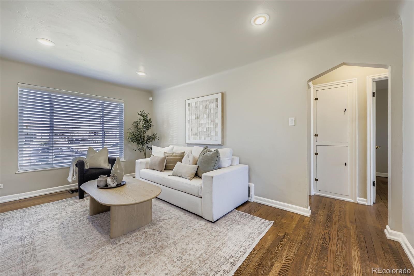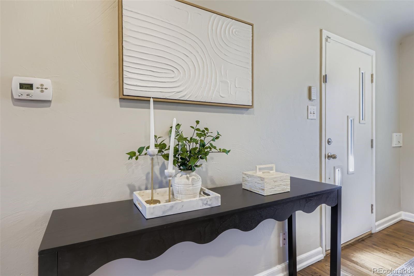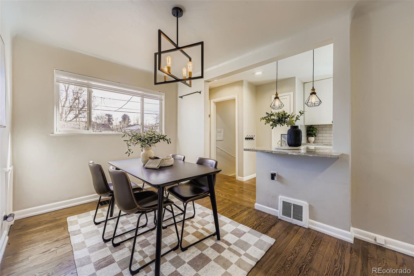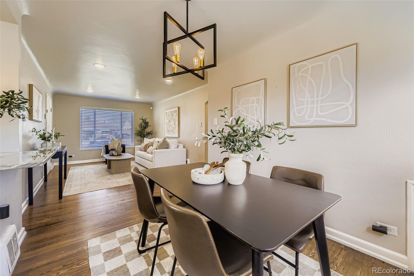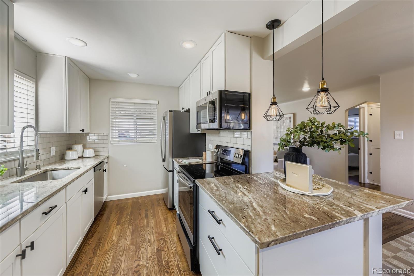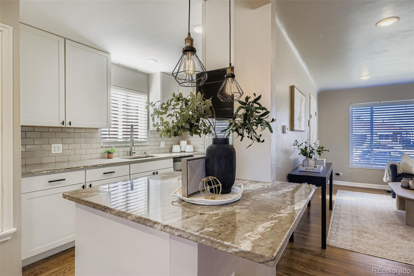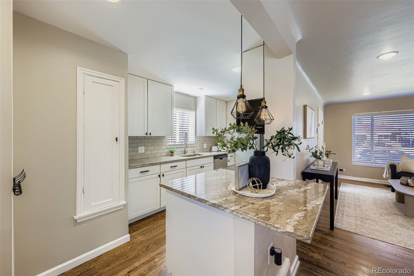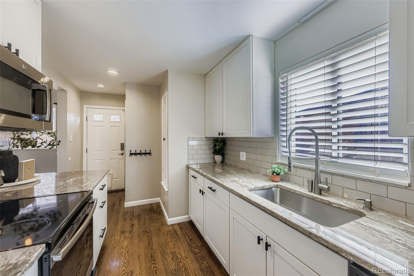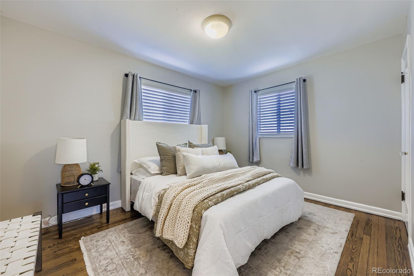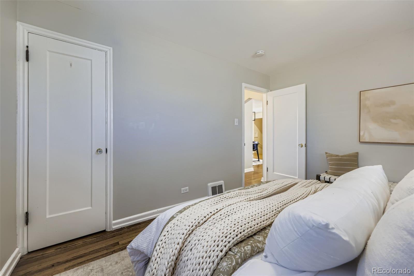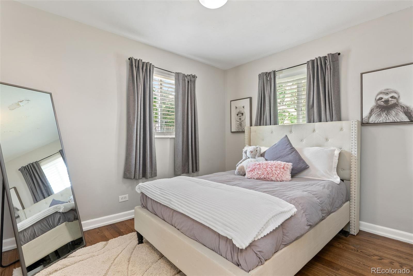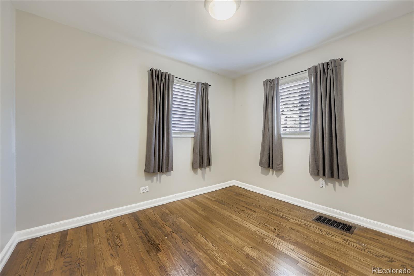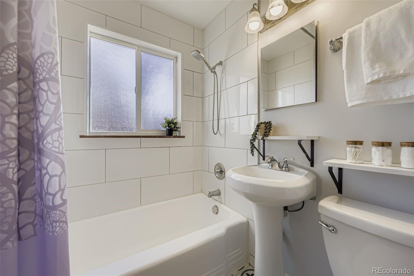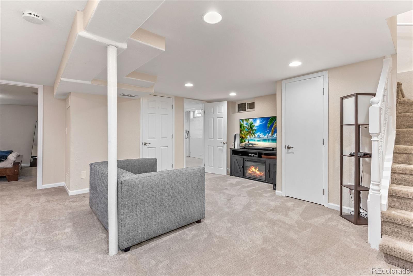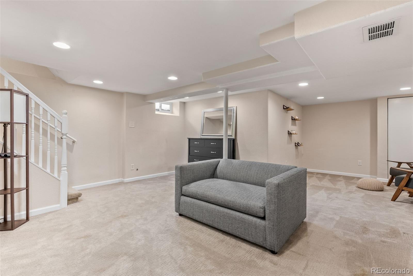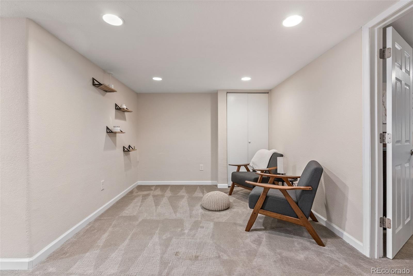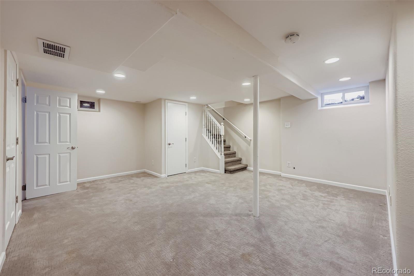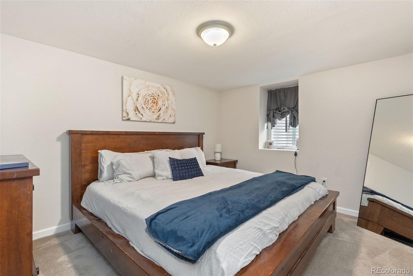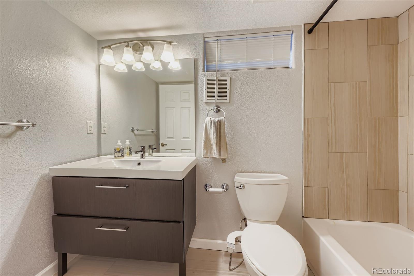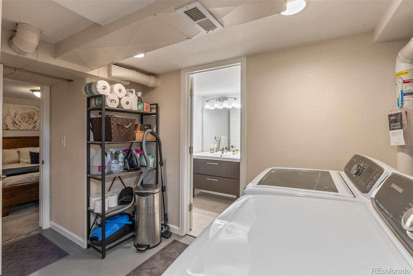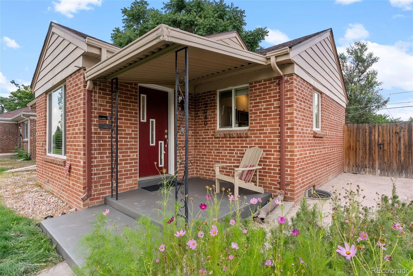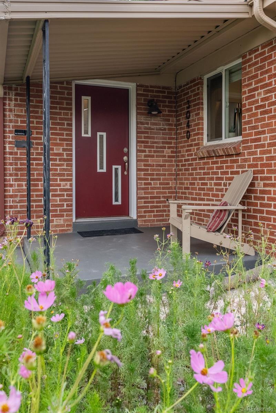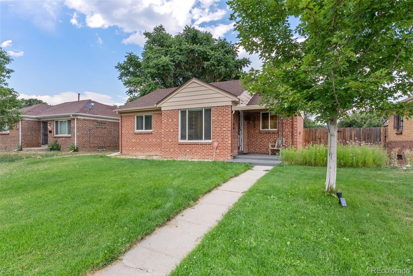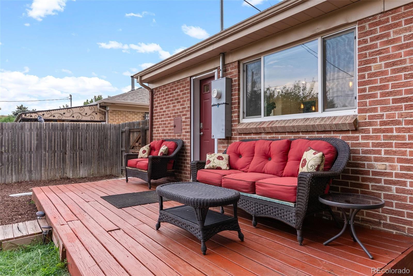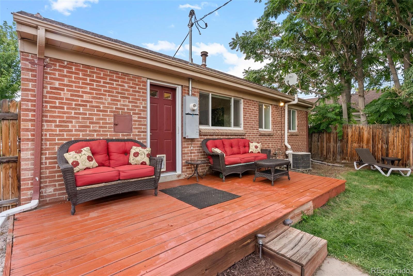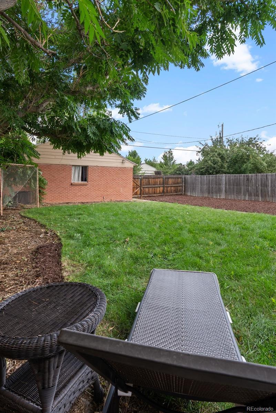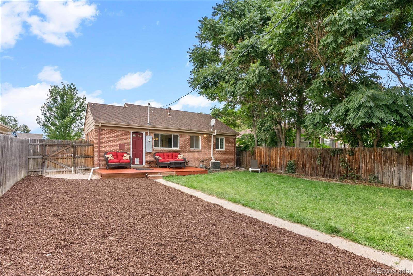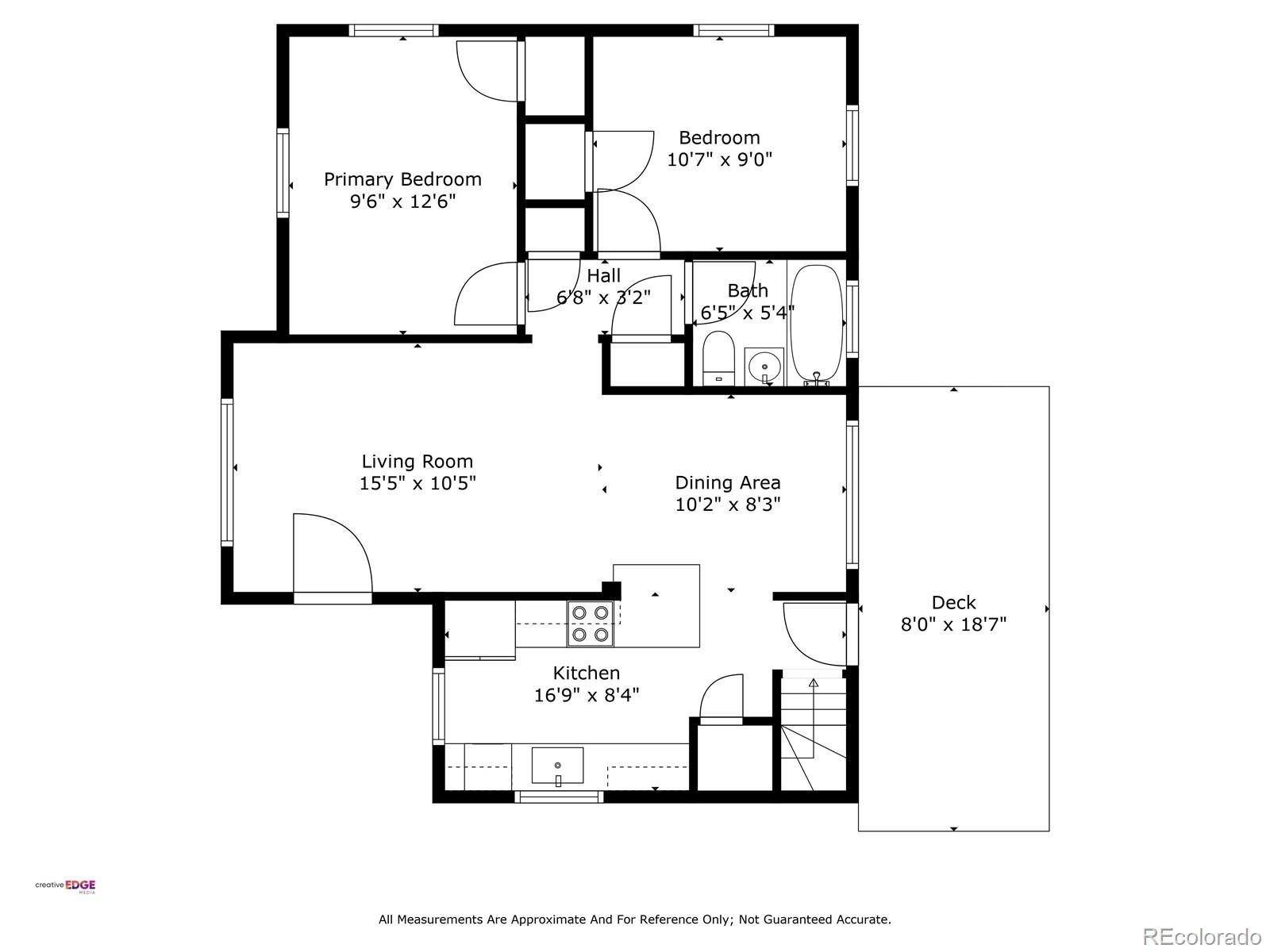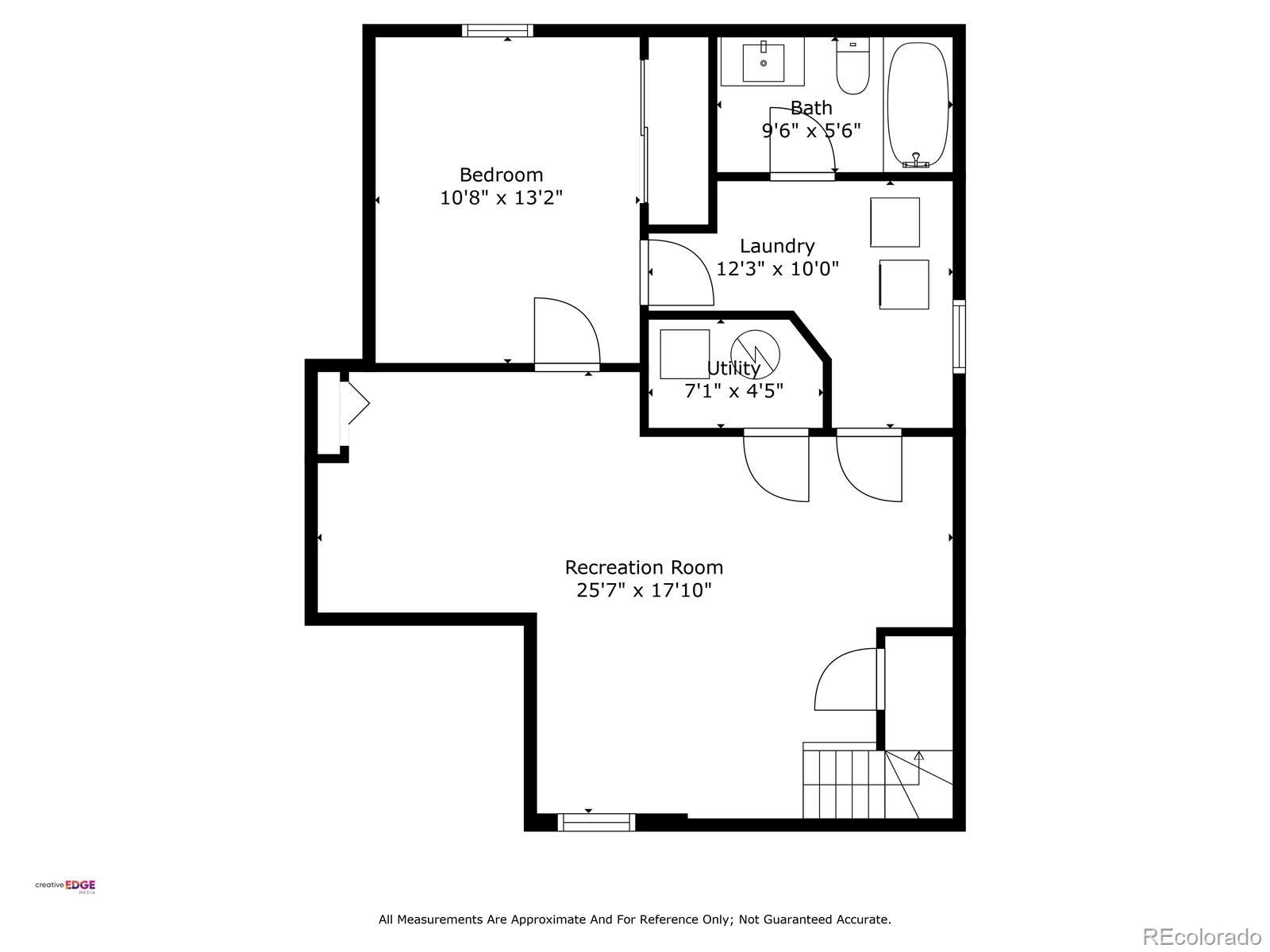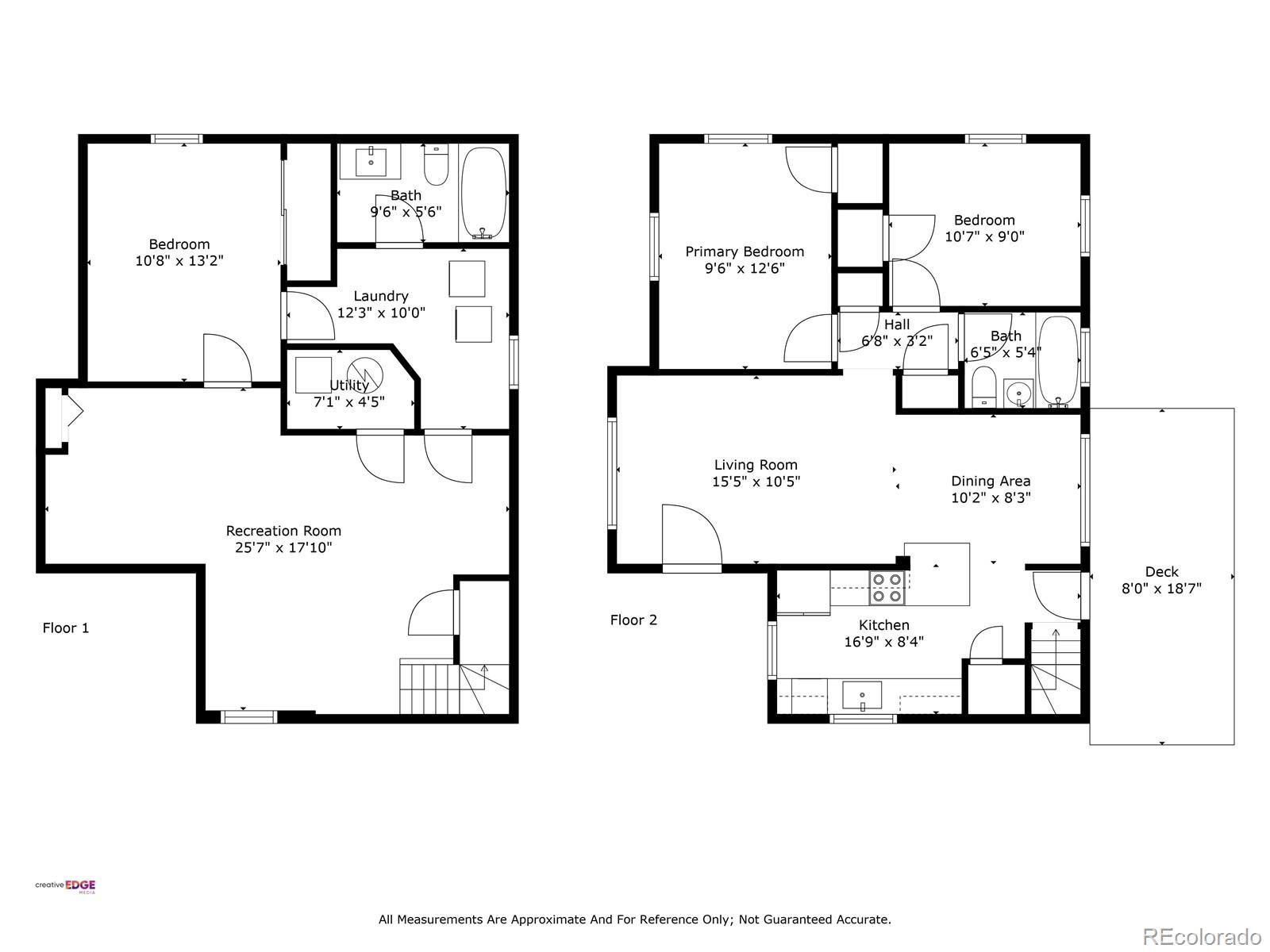Find us on...
Dashboard
- 3 Beds
- 2 Baths
- 1,684 Sqft
- .15 Acres
New Search X
3040 Jasmine Street
MOTIVATED SELLER — PRICED TO SELL! Need to be downtown in under 15 minutes? Want to bike or walk to City Park, the Denver Zoo, or the Nature & Science Museum? Prefer to stay close to home and enjoy neighborhood favorites like Long Table Brewery, Yuan Wonton, and a wide range of local coffee shops? This beautifully remodeled 3-bed, 2-bath North Park Hill home puts you at the center of it all. Inside, the main level offers an updated, light-filled layout with expansive hardwood floors, farmhouse-style lighting, and a stunning tiled full bath. The fully renovated kitchen features upgraded granite counters, bar seating, crisp white cabinetry, and stainless steel appliances. Two main-level bedrooms offer flexibility—ideal for a primary suite, home office, guest room, or child’s room. The finished basement adds valuable living space with an office area, family room, a fully updated second bathroom, and a large third bedroom with an egress window. The basement bath includes stylish tile flooring, a tiled tub/shower, and an upgraded vanity. You'll also find a heated laundry room with plenty of space for storage (washer & dryer included). Outside, enjoy a spacious, fully fenced backyard with irrigation, plus a detached 2-car garage and two additional off-street parking spaces.
Listing Office: HomeSmart 
Essential Information
- MLS® #2579787
- Price$549,000
- Bedrooms3
- Bathrooms2.00
- Full Baths2
- Square Footage1,684
- Acres0.15
- Year Built1949
- TypeResidential
- Sub-TypeSingle Family Residence
- StyleBungalow
- StatusActive
Community Information
- Address3040 Jasmine Street
- SubdivisionPark Hill
- CityDenver
- CountyDenver
- StateCO
- Zip Code80207
Amenities
- Parking Spaces4
- ParkingGravel, Exterior Access Door
- # of Garages2
Utilities
Cable Available, Electricity Connected, Internet Access (Wired)
Interior
- HeatingForced Air
- CoolingCentral Air
- StoriesOne
Interior Features
Granite Counters, High Speed Internet, Open Floorplan, Radon Mitigation System
Appliances
Dishwasher, Disposal, Dryer, Microwave, Oven, Range, Refrigerator, Washer
Exterior
- RoofShingle
Exterior Features
Dog Run, Private Yard, Rain Gutters
Lot Description
Level, Near Public Transit, Sprinklers In Front, Sprinklers In Rear
Windows
Window Coverings, Window Treatments
School Information
- DistrictDenver 1
- ElementaryStedman
- MiddleMcAuliffe International
- HighEast
Additional Information
- Date ListedAugust 14th, 2025
- ZoningE-SU-DX
Listing Details
 HomeSmart
HomeSmart
 Terms and Conditions: The content relating to real estate for sale in this Web site comes in part from the Internet Data eXchange ("IDX") program of METROLIST, INC., DBA RECOLORADO® Real estate listings held by brokers other than RE/MAX Professionals are marked with the IDX Logo. This information is being provided for the consumers personal, non-commercial use and may not be used for any other purpose. All information subject to change and should be independently verified.
Terms and Conditions: The content relating to real estate for sale in this Web site comes in part from the Internet Data eXchange ("IDX") program of METROLIST, INC., DBA RECOLORADO® Real estate listings held by brokers other than RE/MAX Professionals are marked with the IDX Logo. This information is being provided for the consumers personal, non-commercial use and may not be used for any other purpose. All information subject to change and should be independently verified.
Copyright 2025 METROLIST, INC., DBA RECOLORADO® -- All Rights Reserved 6455 S. Yosemite St., Suite 500 Greenwood Village, CO 80111 USA
Listing information last updated on December 13th, 2025 at 2:33pm MST.

