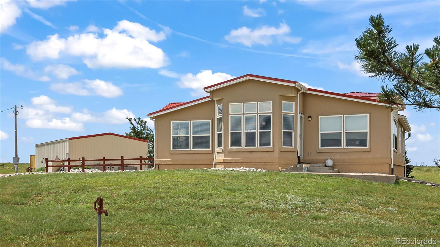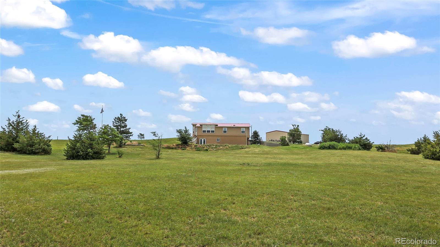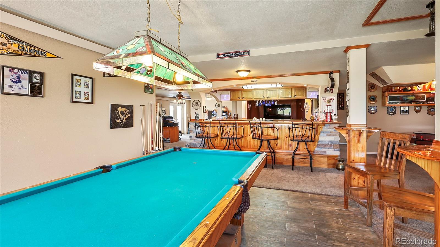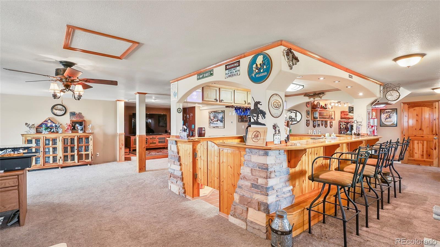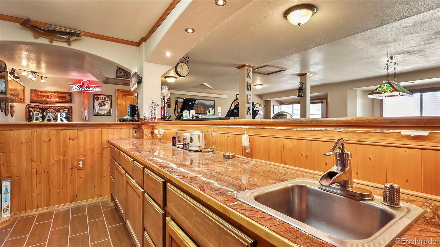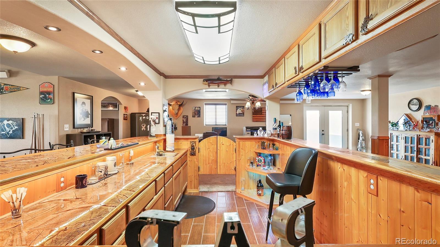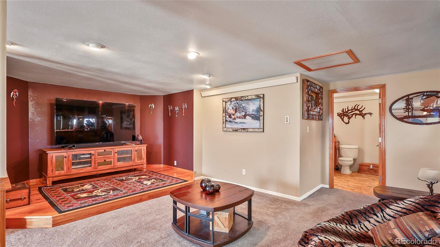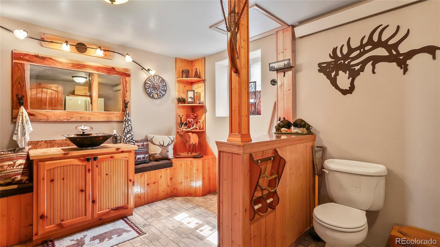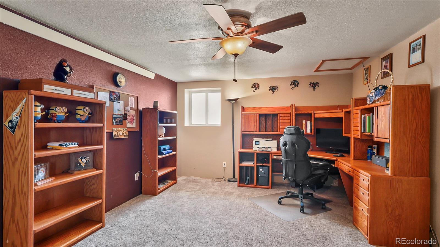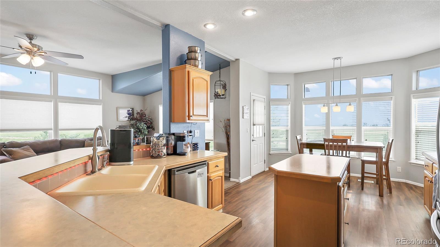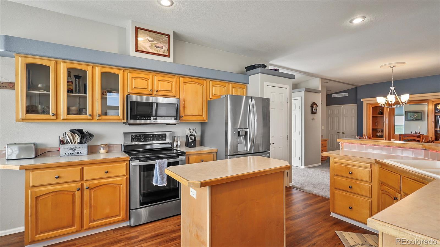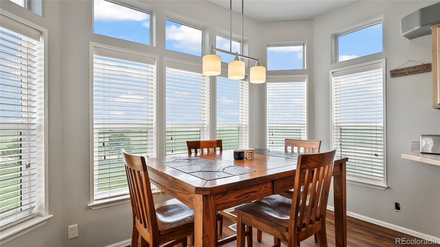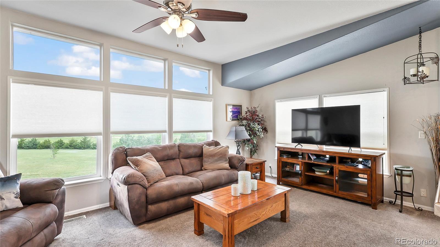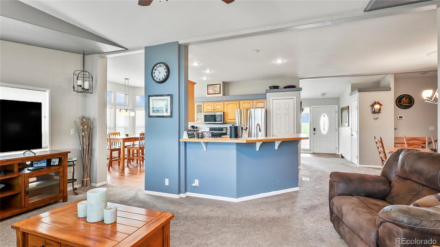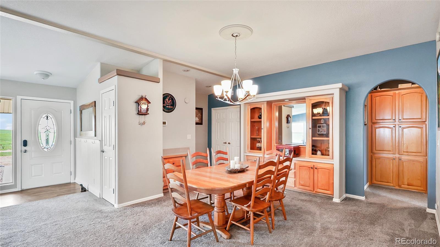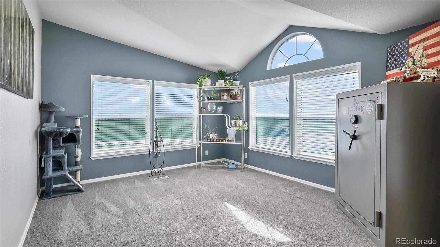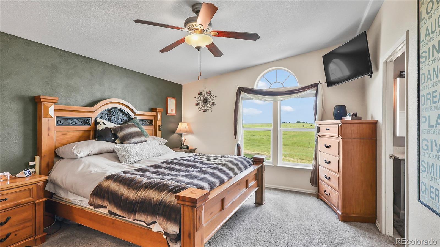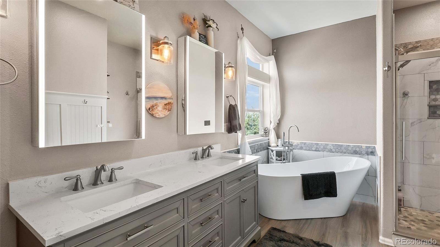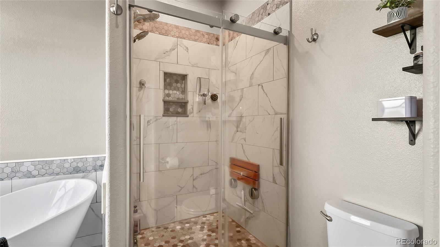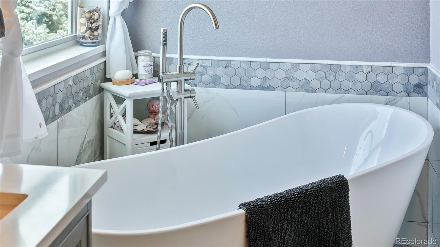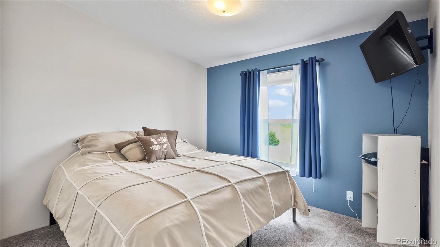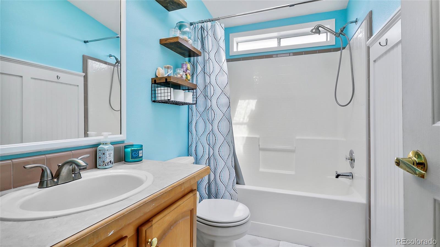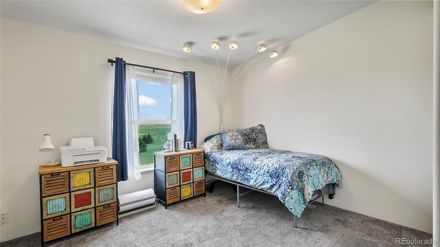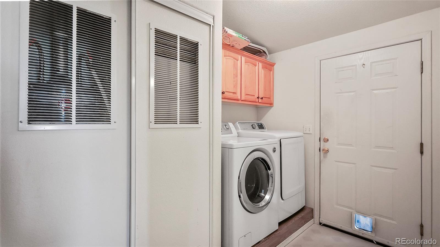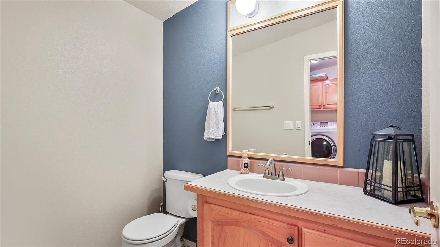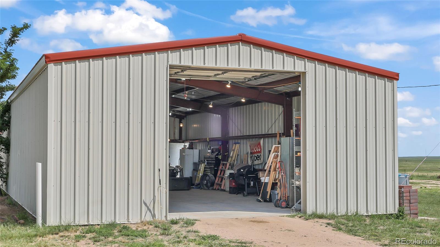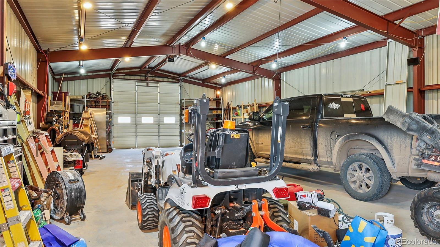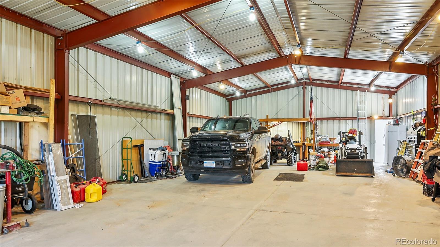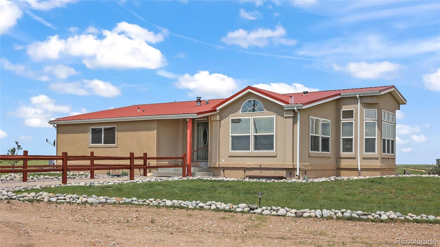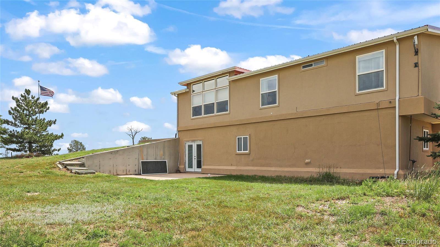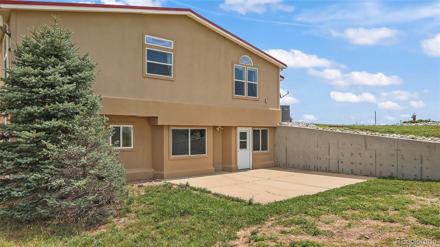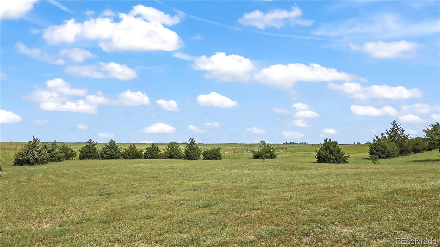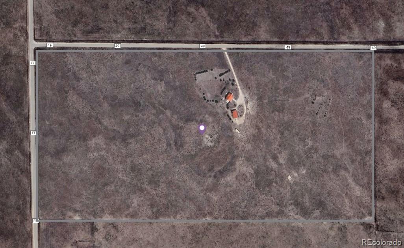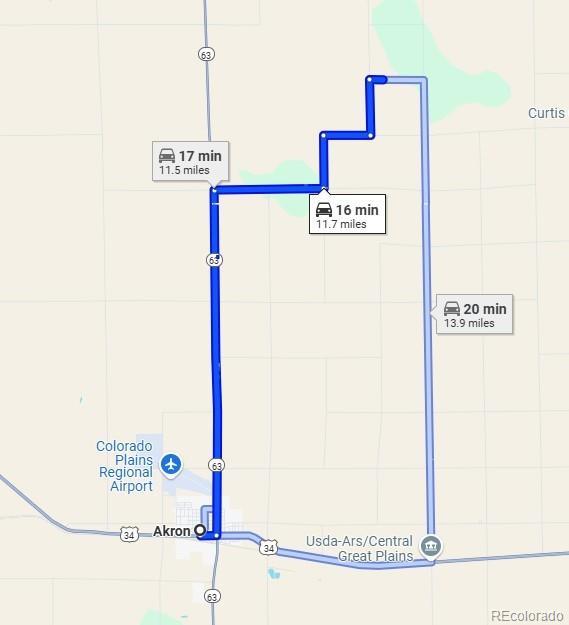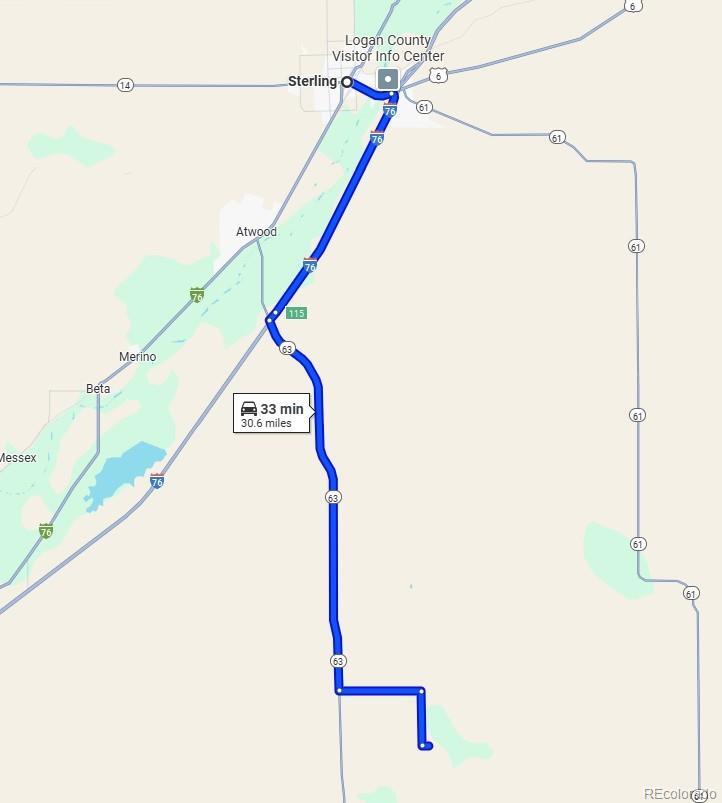Find us on...
Dashboard
- 3 Beds
- 4 Baths
- 3,890 Sqft
- 80 Acres
New Search X
48984 County Road Ff
SETTLE UP IN YOUR HOME ON THE RANGE! This beautiful 3,890 SqFt home sits on top of the hill of an 80 acre parcel, complete with a 30'x60' steel frame shop, fenced pasture, 5 working hydrants and mature windbreak. The 3 bed 4 bath features a full finished basement built to entertain around a custom wet bar, pool table, theater area, 2 walkout patio areas, huge 1/2 bath with shower rough-in and room for a refrigerator/freezer PLUS an office/4th non-confirming bedroom, new roof, newer flooring and appliances. Upstairs you'll find spacious main level amenities with a family room, living room, kitchen bar top & island, pantry, breakfast nook, formal dining room, built-in buffet, double door entry to the primary bedroom, newly updated luxury primary bathroom (soaking tub, tiled shower, double sinks, lighted mirrors), 1/2 bath off laundry, + two more bedrooms and full bath. The detached shop includes a 12' tall auto overhead door, 220v, shelving, concrete floors and air compressor. No HOA, only 33 minutes to Sterling & 17 minutes to Akron.
Listing Office: Berkshire Hathaway HomeServices Rocky Mountain, REALTORS 
Essential Information
- MLS® #2583621
- Price$639,000
- Bedrooms3
- Bathrooms4.00
- Full Baths2
- Half Baths2
- Square Footage3,890
- Acres80.00
- Year Built2000
- TypeResidential
- Sub-TypeSingle Family Residence
- StatusActive
Community Information
- Address48984 County Road Ff
- Subdivisionn/a
- CityAkron
- CountyWashington
- StateCO
- Zip Code80720
Amenities
- Parking Spaces4
- # of Garages4
- ViewPlains
Utilities
Cable Available, Internet Access (Wired), Propane
Parking
220 Volts, Concrete, Oversized, Oversized Door
Interior
- HeatingForced Air
- CoolingCentral Air
- StoriesOne
Interior Features
Breakfast Bar, Built-in Features, Ceiling Fan(s), Five Piece Bath, Kitchen Island, Open Floorplan, Pantry, Vaulted Ceiling(s), Walk-In Closet(s), Wet Bar
Appliances
Dishwasher, Dryer, Microwave, Oven, Range, Refrigerator, Washer, Water Softener
Exterior
- WindowsSkylight(s), Window Coverings
- RoofMetal
School Information
- DistrictAkron R-1
- ElementaryAkron
- MiddleAkron
- HighAkron
Additional Information
- Date ListedJuly 21st, 2025
- ZoningRR
Listing Details
Berkshire Hathaway HomeServices Rocky Mountain, REALTORS
 Terms and Conditions: The content relating to real estate for sale in this Web site comes in part from the Internet Data eXchange ("IDX") program of METROLIST, INC., DBA RECOLORADO® Real estate listings held by brokers other than RE/MAX Professionals are marked with the IDX Logo. This information is being provided for the consumers personal, non-commercial use and may not be used for any other purpose. All information subject to change and should be independently verified.
Terms and Conditions: The content relating to real estate for sale in this Web site comes in part from the Internet Data eXchange ("IDX") program of METROLIST, INC., DBA RECOLORADO® Real estate listings held by brokers other than RE/MAX Professionals are marked with the IDX Logo. This information is being provided for the consumers personal, non-commercial use and may not be used for any other purpose. All information subject to change and should be independently verified.
Copyright 2025 METROLIST, INC., DBA RECOLORADO® -- All Rights Reserved 6455 S. Yosemite St., Suite 500 Greenwood Village, CO 80111 USA
Listing information last updated on December 11th, 2025 at 10:18am MST.

