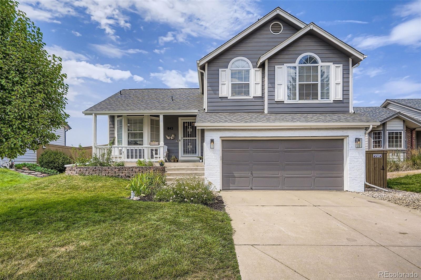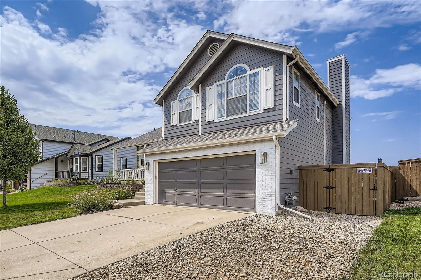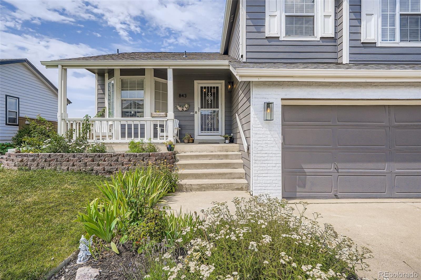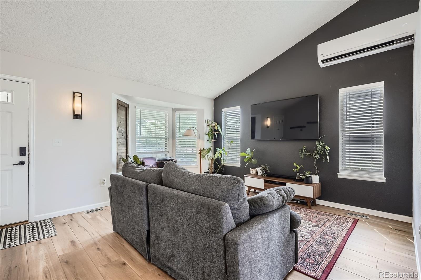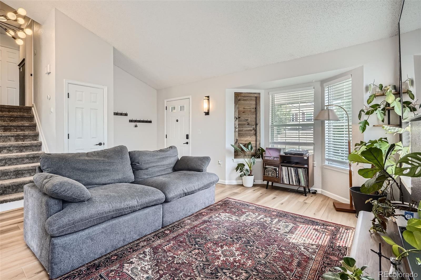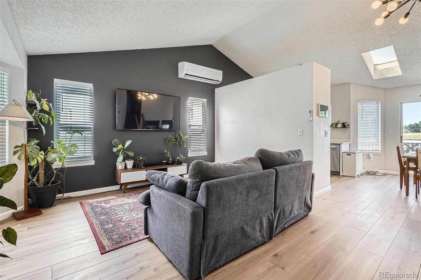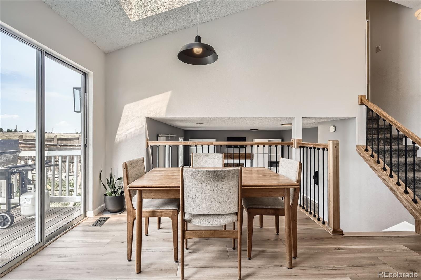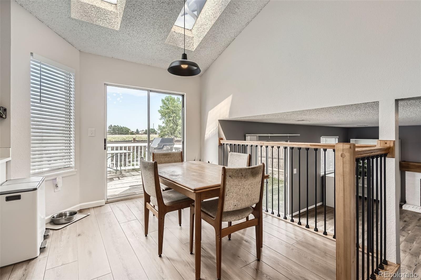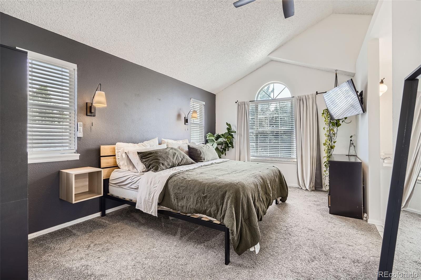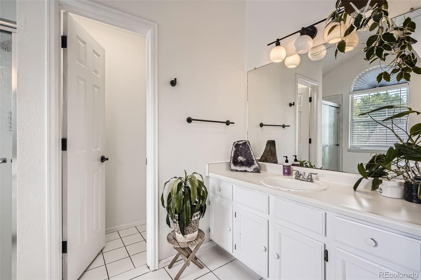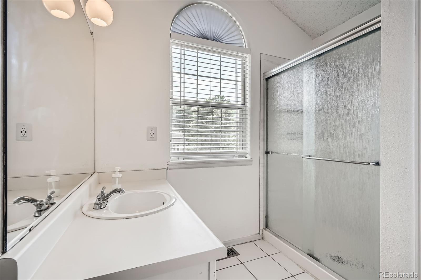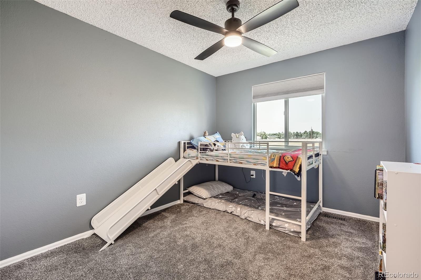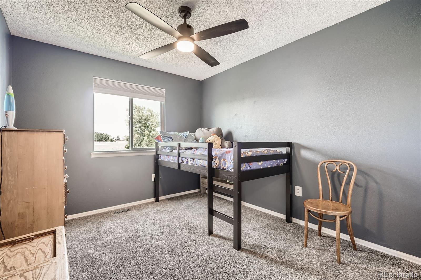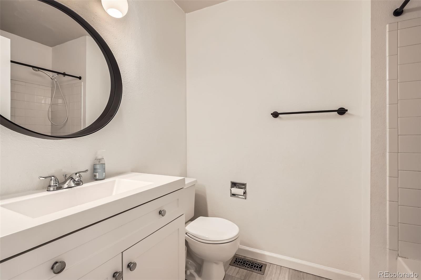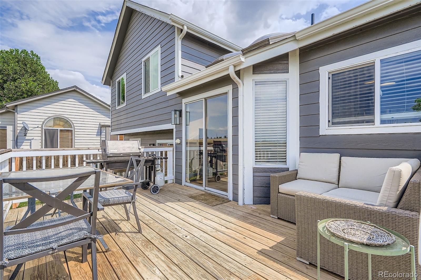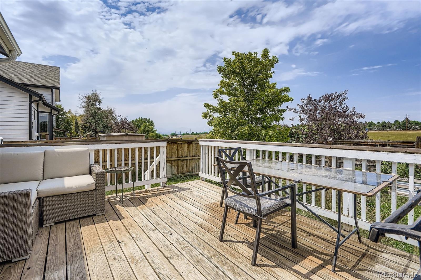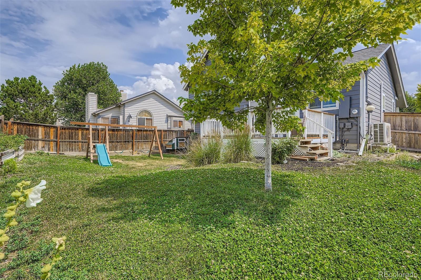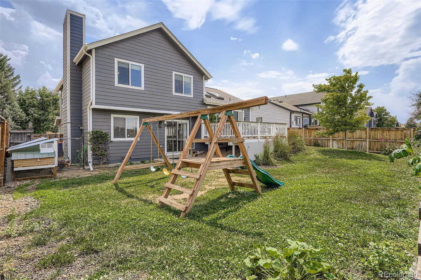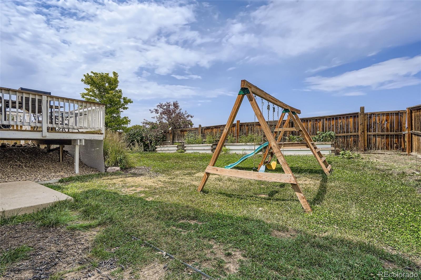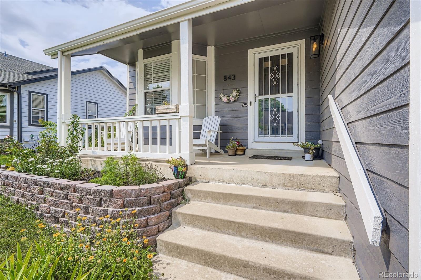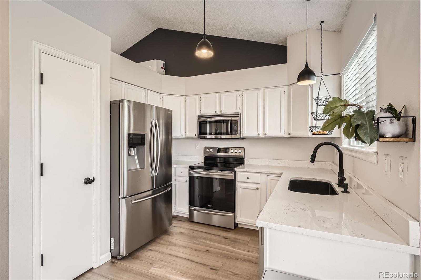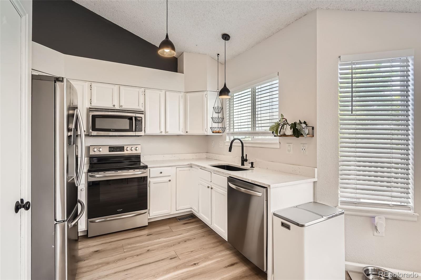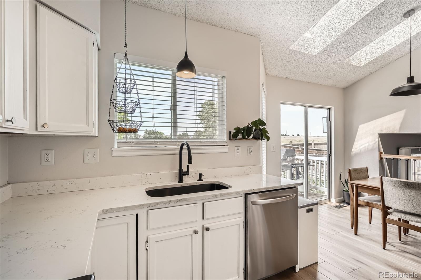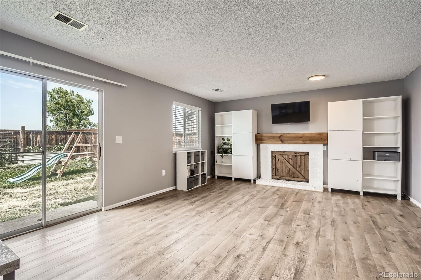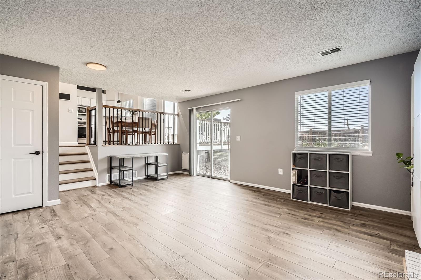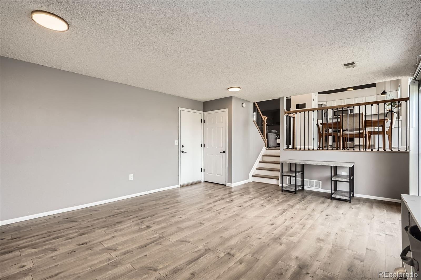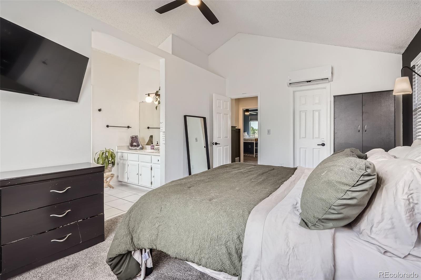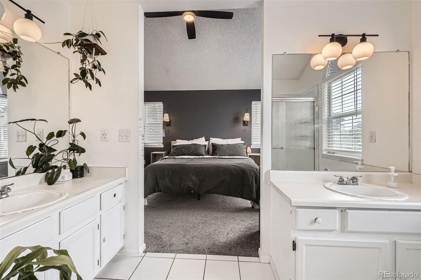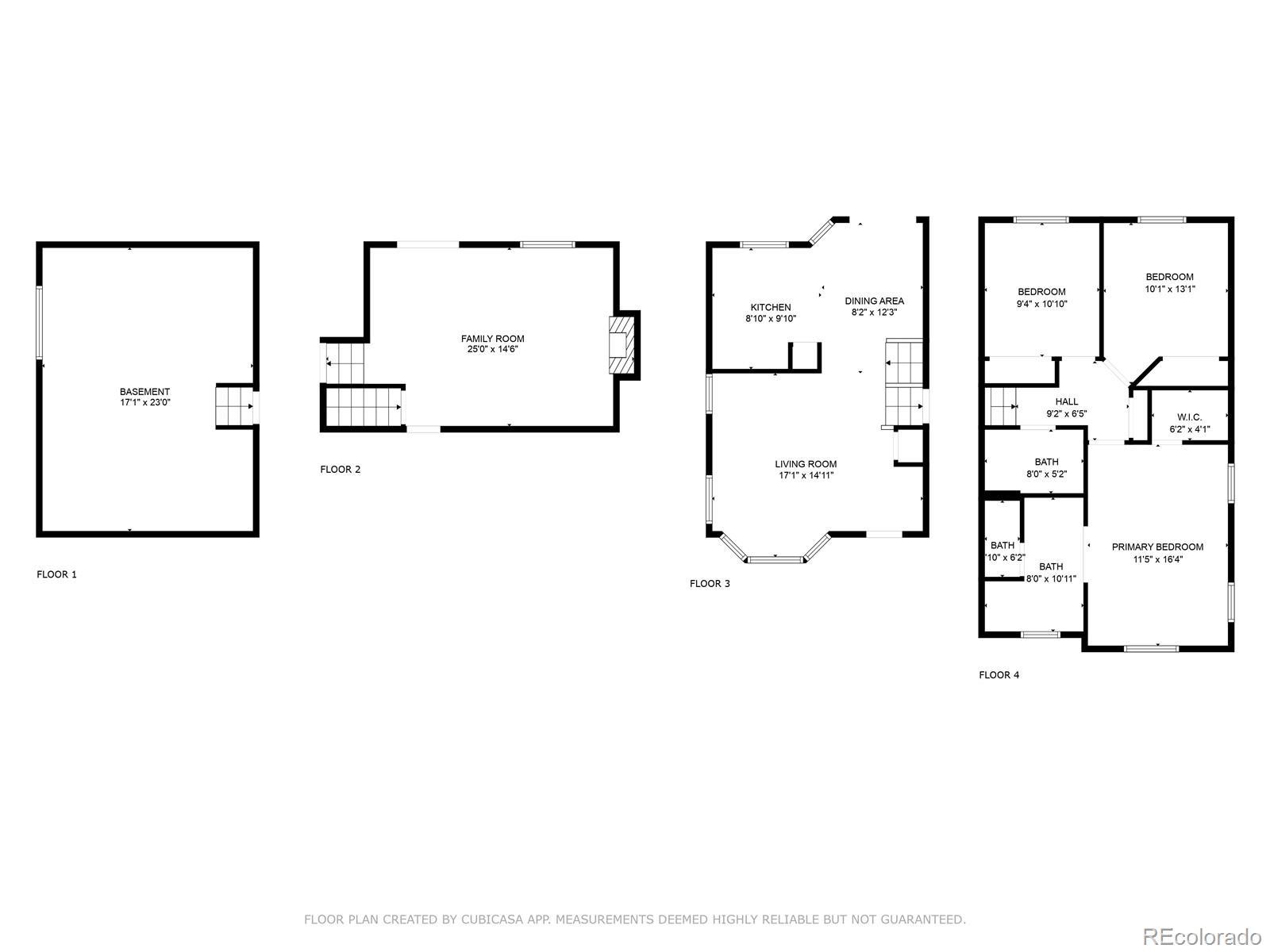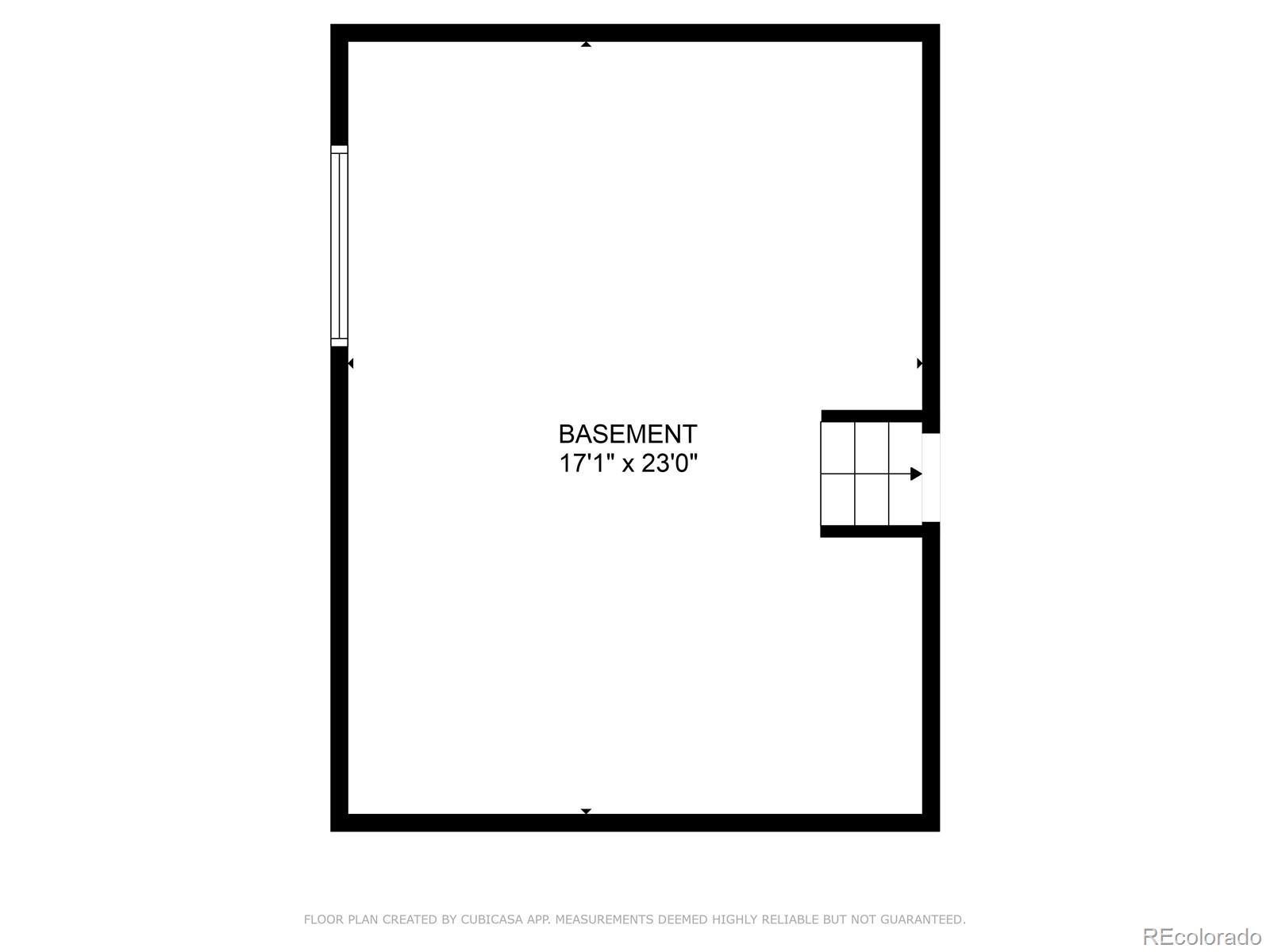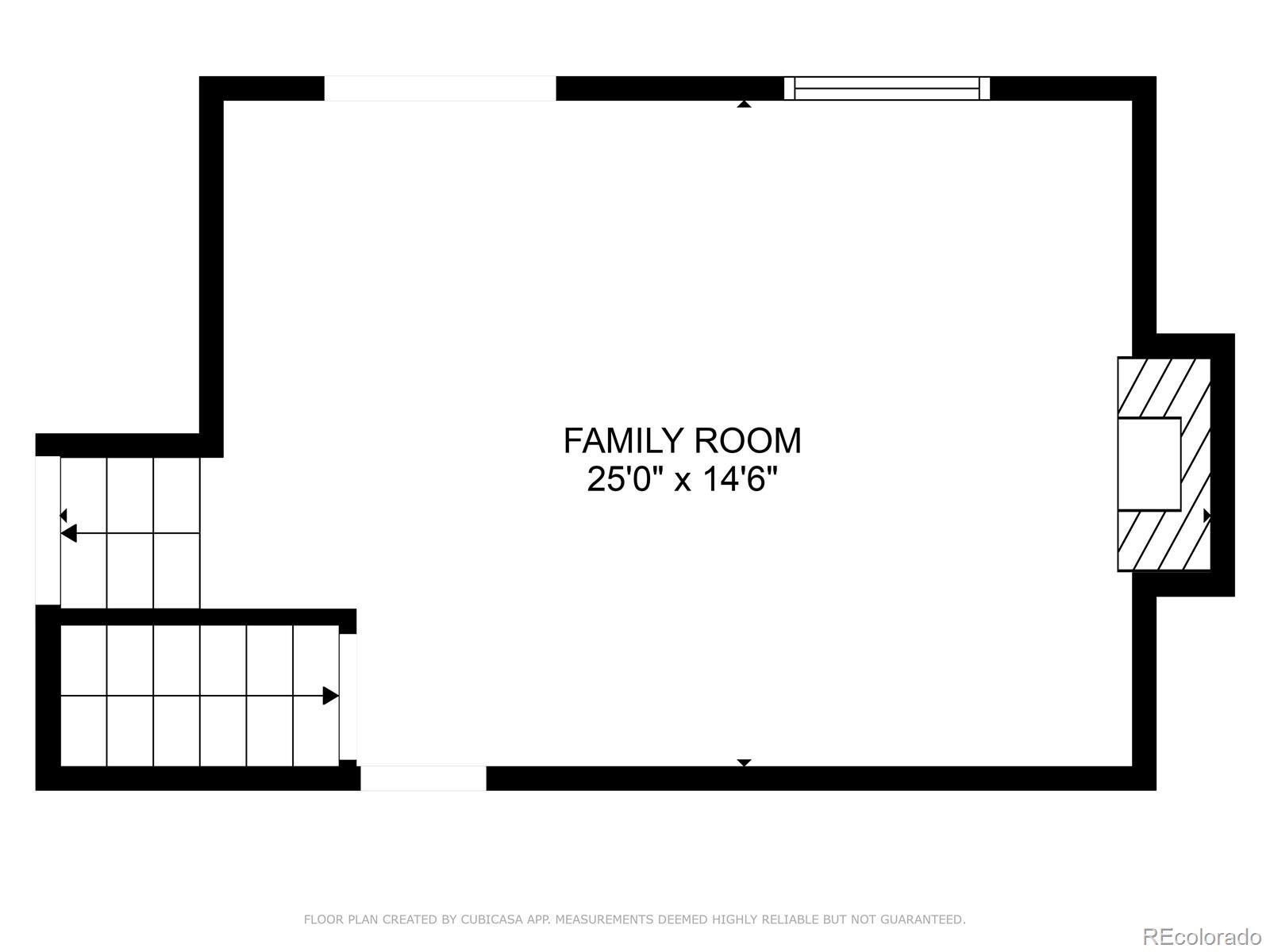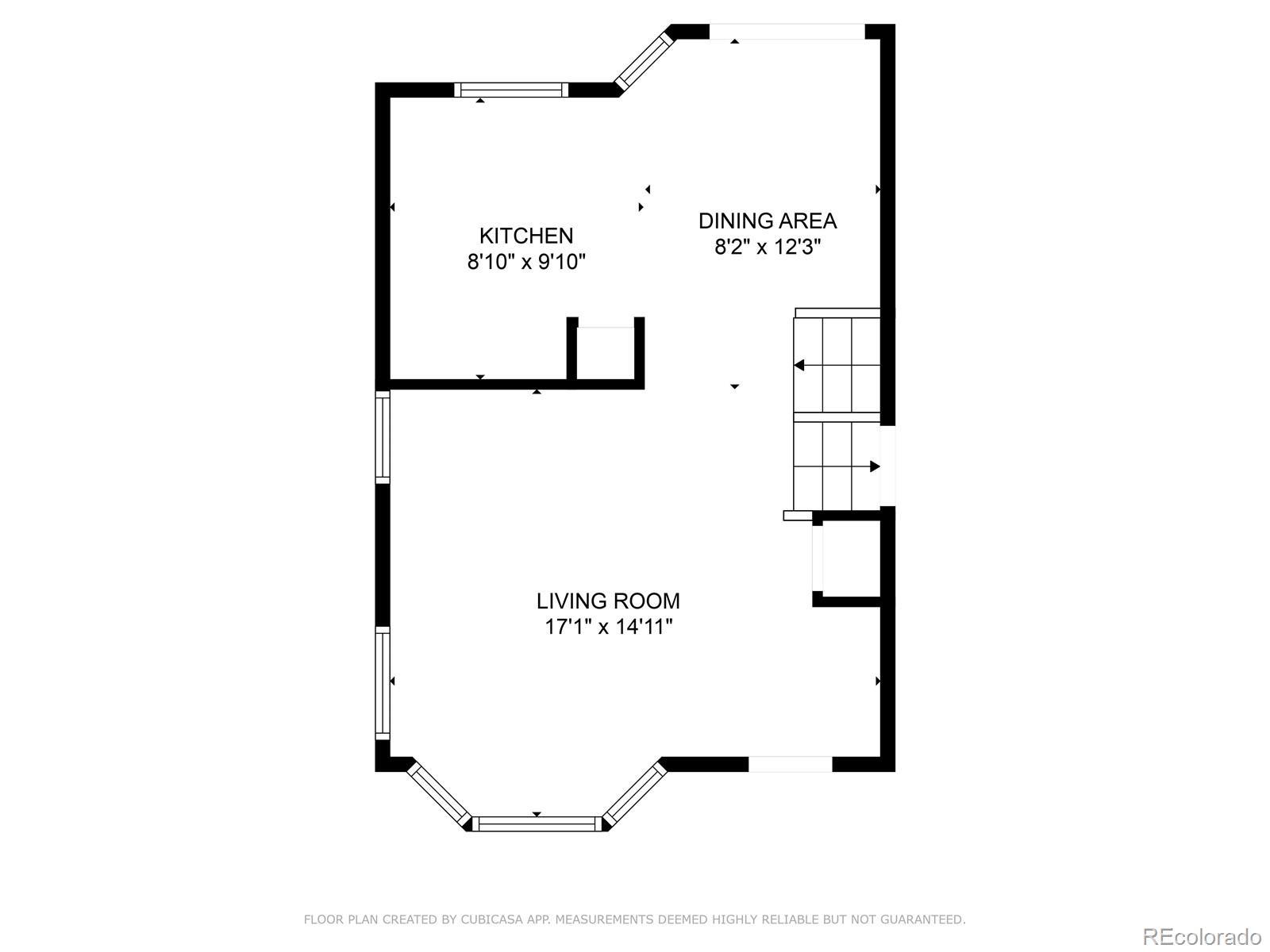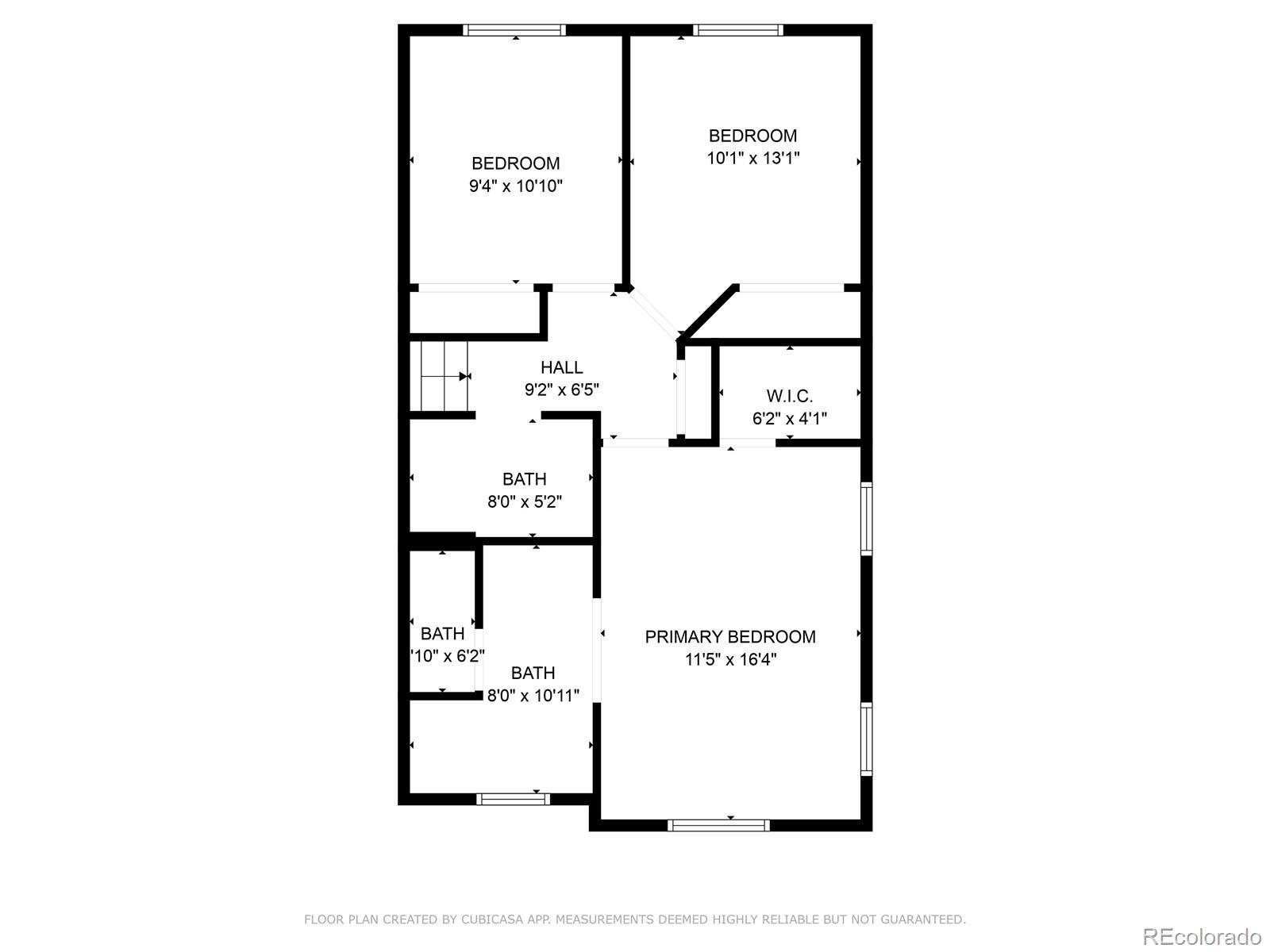Find us on...
Dashboard
- 3 Beds
- 2 Baths
- 1,513 Sqft
- .12 Acres
New Search X
843 Homestead Drive
Welcome to this inviting tri-level home nestled in a quiet, secluded neighborhood, offering a perfect balance of comfort, space, and convenience. Step inside to an open and airy floorplan that flows seamlessly from room to room, ideal for both everyday living and entertaining. The cozy living room welcomes you with warmth and charm, while the kitchen boasts its own unique character and functionality—ready for your culinary creations. Downstairs, the generous family room features a fireplace, creating a perfect gathering space for relaxing or hosting guests. Enjoy year-round comfort with a ducted gas furnace and ductless A/C split systems that double as heat pumps during the winter months. Outside, the large backyard offers ample space for outdoor activities, gardening, or simply taking in the peaceful surroundings. Take in beautiful mountain views from your own yard. Conveniently located near C-470, parks, restaurants, and shopping, this home combines tranquility with accessibility—making it a must-see!
Listing Office: Real Broker, LLC DBA Real 
Essential Information
- MLS® #2587020
- Price$565,000
- Bedrooms3
- Bathrooms2.00
- Full Baths1
- Square Footage1,513
- Acres0.12
- Year Built1989
- TypeResidential
- Sub-TypeSingle Family Residence
- StyleContemporary
- StatusActive
Community Information
- Address843 Homestead Drive
- SubdivisionHighlands Ranch
- CityHighlands Ranch
- CountyDouglas
- StateCO
- Zip Code80126
Amenities
- Parking Spaces2
- ParkingConcrete
- # of Garages2
- ViewMountain(s)
Amenities
Clubhouse, Fitness Center, Park, Playground, Pool, Sauna, Spa/Hot Tub, Tennis Court(s), Trail(s)
Utilities
Cable Available, Electricity Connected, Natural Gas Connected, Phone Available
Interior
- HeatingForced Air
- CoolingCentral Air
- FireplaceYes
- # of Fireplaces1
- FireplacesFamily Room
- StoriesMulti/Split
Interior Features
Ceiling Fan(s), Granite Counters, Pantry, Primary Suite, Radon Mitigation System, Smoke Free, Vaulted Ceiling(s), Walk-In Closet(s)
Appliances
Dishwasher, Disposal, Dryer, Gas Water Heater, Microwave, Oven, Range, Refrigerator, Self Cleaning Oven, Washer
Exterior
- WindowsDouble Pane Windows
- RoofComposition
- FoundationSlab
Exterior Features
Dog Run, Garden, Private Yard, Rain Gutters
Lot Description
Cul-De-Sac, Irrigated, Landscaped, Level, Near Public Transit, Sprinklers In Front, Sprinklers In Rear
School Information
- DistrictDouglas RE-1
- ElementarySand Creek
- MiddleMountain Ridge
- HighMountain Vista
Additional Information
- Date ListedJuly 18th, 2025
- ZoningPDU
Listing Details
 Real Broker, LLC DBA Real
Real Broker, LLC DBA Real
 Terms and Conditions: The content relating to real estate for sale in this Web site comes in part from the Internet Data eXchange ("IDX") program of METROLIST, INC., DBA RECOLORADO® Real estate listings held by brokers other than RE/MAX Professionals are marked with the IDX Logo. This information is being provided for the consumers personal, non-commercial use and may not be used for any other purpose. All information subject to change and should be independently verified.
Terms and Conditions: The content relating to real estate for sale in this Web site comes in part from the Internet Data eXchange ("IDX") program of METROLIST, INC., DBA RECOLORADO® Real estate listings held by brokers other than RE/MAX Professionals are marked with the IDX Logo. This information is being provided for the consumers personal, non-commercial use and may not be used for any other purpose. All information subject to change and should be independently verified.
Copyright 2025 METROLIST, INC., DBA RECOLORADO® -- All Rights Reserved 6455 S. Yosemite St., Suite 500 Greenwood Village, CO 80111 USA
Listing information last updated on August 9th, 2025 at 6:34am MDT.

