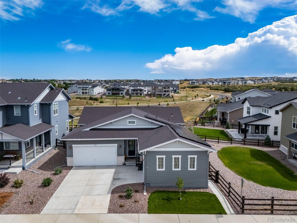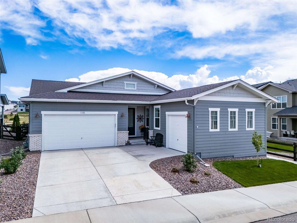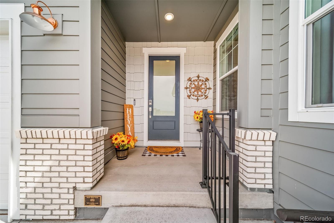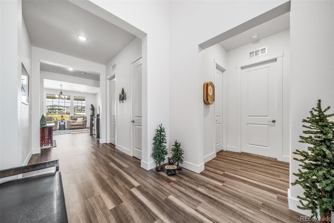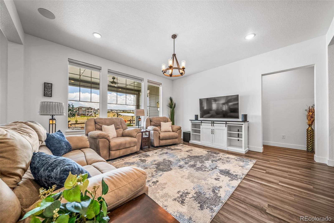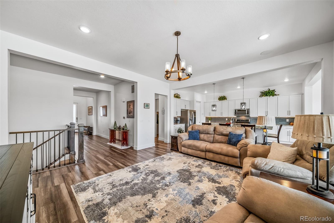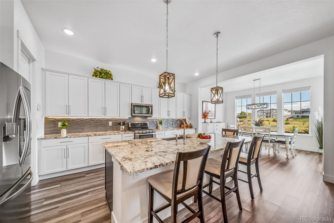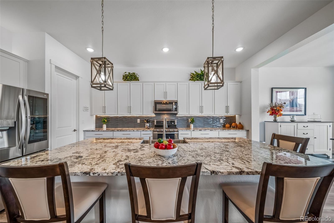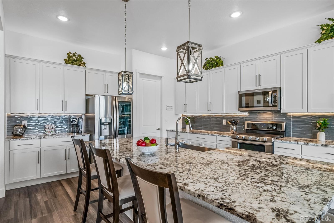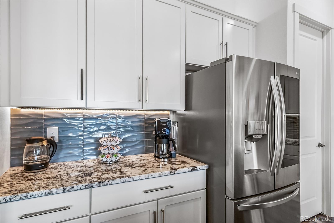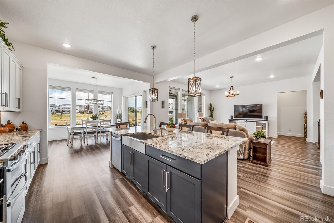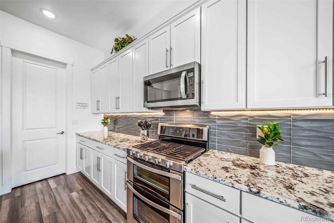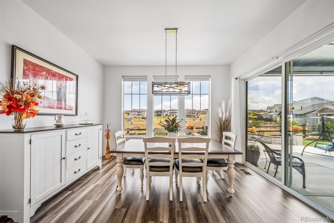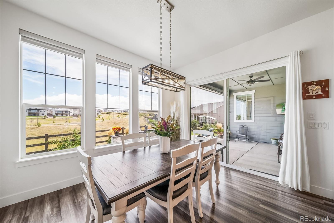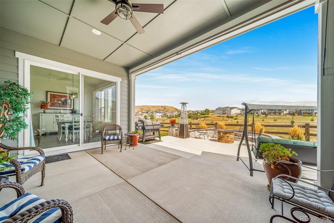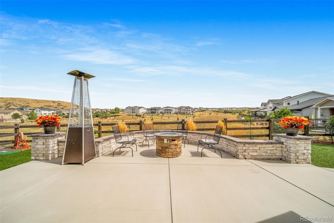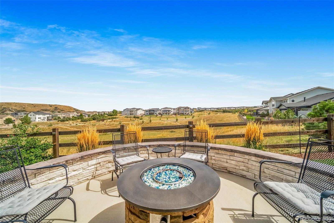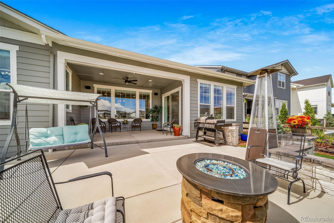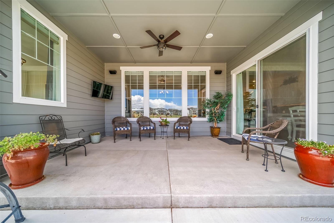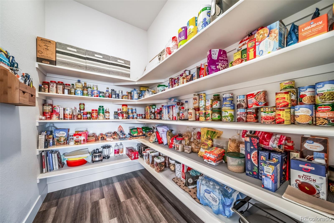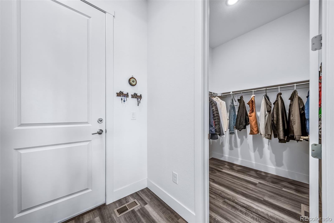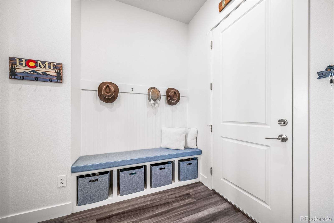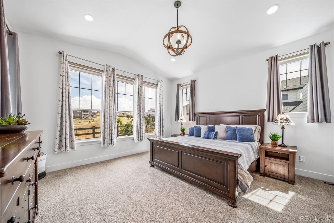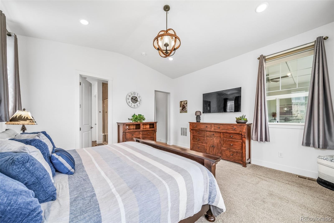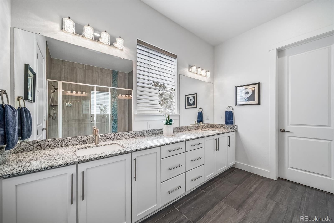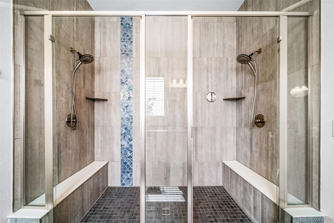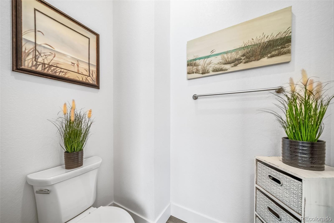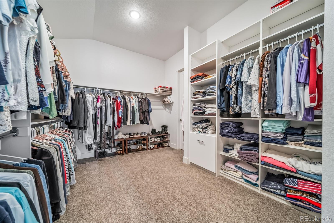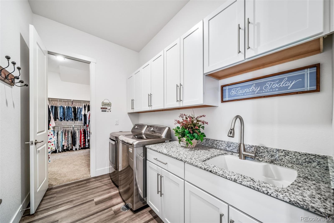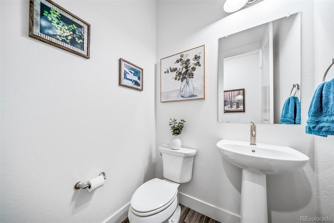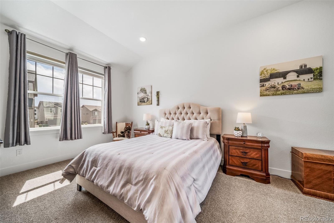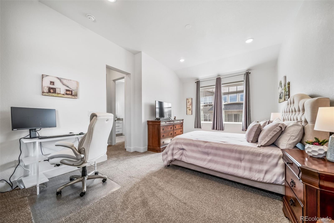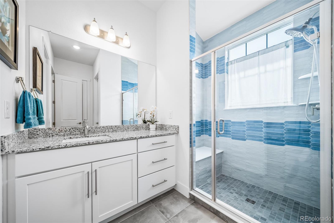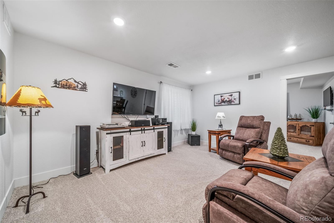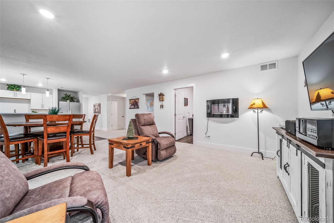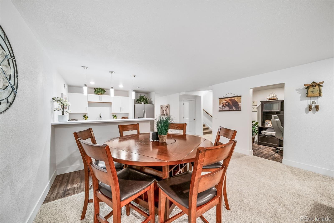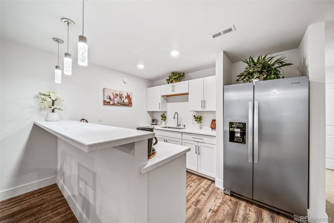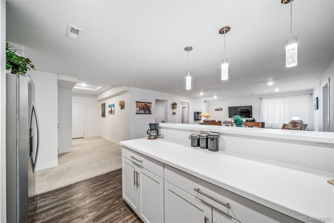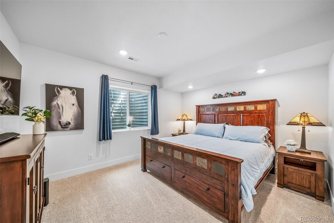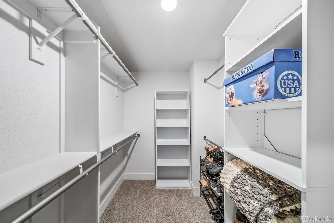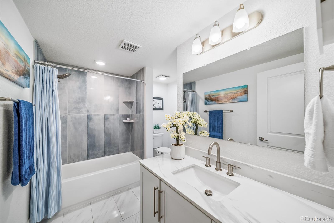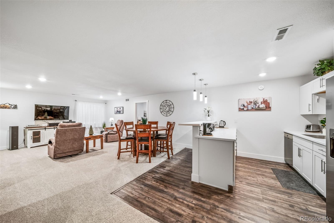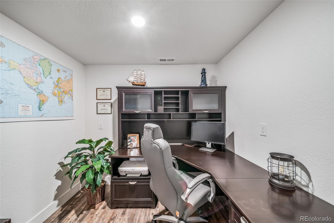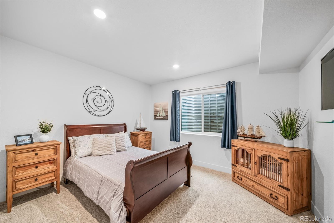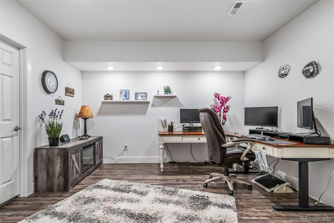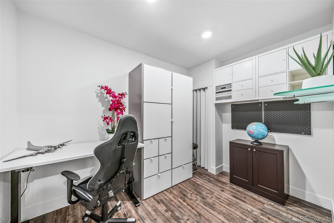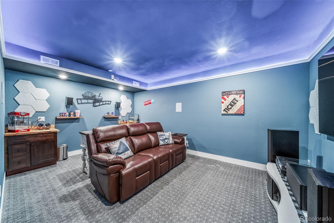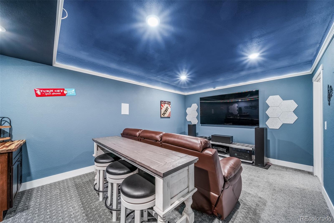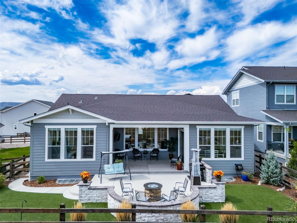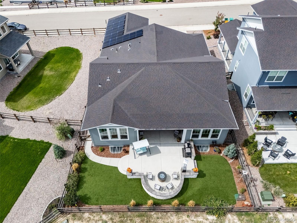Find us on...
Dashboard
- 4 Beds
- 4 Baths
- 4,492 Sqft
- .16 Acres
New Search X
115 Lovejoy Circle
Better than new! This stunning spacious ranch in the Montaine area of Crystal Valley backs to open space and has over 130K in upgrades for a low-maintenance Colorado lifestyle. Enjoy an expanded covered patio with built-in speakers and a TV, plus an extended patio for relaxing or entertaining outdoors. The main level features two-bedroom suites with private baths. The master closet connects the bathroom and a walk-through laundry room with a laundry sink. A large kitchen with upgraded slab granite, over-sized walk-in pantry, massive island, stainless appliances, under & over cabinet lighting and a coffee bar. The living room has built in speakers in the ceiling for surround sound. A large mudroom with a huge closet keeps gear organized and the rest of the home tidy. The main garage is 24 feet deep for longer vehicle parking, with a third bay perfect for toys or storage. Both garages are fully insulated. Both the front and back yards offer super low maintenance with artificial turf in the backyard and xeriscaping. The finished basement adds incredible versatility with a second kitchen, second laundry room, soundproofed theater room with custom lighting and 85" TV, two offices, (or use one as a gym) two bedrooms, a full bathroom, hobby room, and a spacious family room. Enjoy very low electric bills with owned (not leased) ION-brand solar system. Additional upgrades include a Navien tankless water heater, HALO whole-house reverse osmosis system, Levelor electric blinds, and water softener—all included. Move-in ready and beautifully maintained. Montaine offers resort-style amenities: clubhouse, pool with spa fitness center, pickleball courts, and miles of trails. Just minutes from Downtown Castle Rock shopping, top-rated schools, and the new Crystal Valley I-25 on-ramp. Perfect for multi-generational living, hosting guests in style, or renting the basement for added income. Compare to new construction and save thousands—this home is truly better than new!
Listing Office: Results Realty of Colorado 
Essential Information
- MLS® #2587128
- Price$874,900
- Bedrooms4
- Bathrooms4.00
- Full Baths1
- Half Baths1
- Square Footage4,492
- Acres0.16
- Year Built2021
- TypeResidential
- Sub-TypeSingle Family Residence
- StyleContemporary
- StatusPending
Community Information
- Address115 Lovejoy Circle
- SubdivisionMontaine
- CityCastle Rock
- CountyDouglas
- StateCO
- Zip Code80104
Amenities
- Parking Spaces3
- # of Garages3
- ViewMountain(s)
Amenities
Clubhouse, Playground, Pool, Tennis Court(s)
Utilities
Cable Available, Electricity Connected, Internet Access (Wired), Natural Gas Connected
Parking
Concrete, Dry Walled, Finished Garage, Floor Coating, Insulated Garage, Lighted
Interior
- HeatingForced Air, Natural Gas, Solar
- CoolingCentral Air
- StoriesOne
Interior Features
Built-in Features, Corian Counters, Eat-in Kitchen, Entrance Foyer, Granite Counters, High Ceilings, High Speed Internet, In-Law Floorplan, Kitchen Island, Open Floorplan, Pantry, Primary Suite, Smoke Free, Solid Surface Counters, Vaulted Ceiling(s), Walk-In Closet(s), Wet Bar
Appliances
Dishwasher, Disposal, Microwave, Oven, Self Cleaning Oven, Sump Pump, Tankless Water Heater, Water Purifier, Water Softener
Exterior
- RoofComposition
- FoundationConcrete Perimeter, Slab
Exterior Features
Gas Valve, Lighting, Private Yard, Rain Gutters
Lot Description
Landscaped, Level, Open Space, Sprinklers In Front
Windows
Double Pane Windows, Window Treatments
School Information
- DistrictDouglas RE-1
- ElementaryRock Ridge
- MiddleMesa
- HighDouglas County
Additional Information
- Date ListedSeptember 18th, 2025
- ZoningResidential
Listing Details
 Results Realty of Colorado
Results Realty of Colorado
 Terms and Conditions: The content relating to real estate for sale in this Web site comes in part from the Internet Data eXchange ("IDX") program of METROLIST, INC., DBA RECOLORADO® Real estate listings held by brokers other than RE/MAX Professionals are marked with the IDX Logo. This information is being provided for the consumers personal, non-commercial use and may not be used for any other purpose. All information subject to change and should be independently verified.
Terms and Conditions: The content relating to real estate for sale in this Web site comes in part from the Internet Data eXchange ("IDX") program of METROLIST, INC., DBA RECOLORADO® Real estate listings held by brokers other than RE/MAX Professionals are marked with the IDX Logo. This information is being provided for the consumers personal, non-commercial use and may not be used for any other purpose. All information subject to change and should be independently verified.
Copyright 2025 METROLIST, INC., DBA RECOLORADO® -- All Rights Reserved 6455 S. Yosemite St., Suite 500 Greenwood Village, CO 80111 USA
Listing information last updated on December 21st, 2025 at 9:18pm MST.

