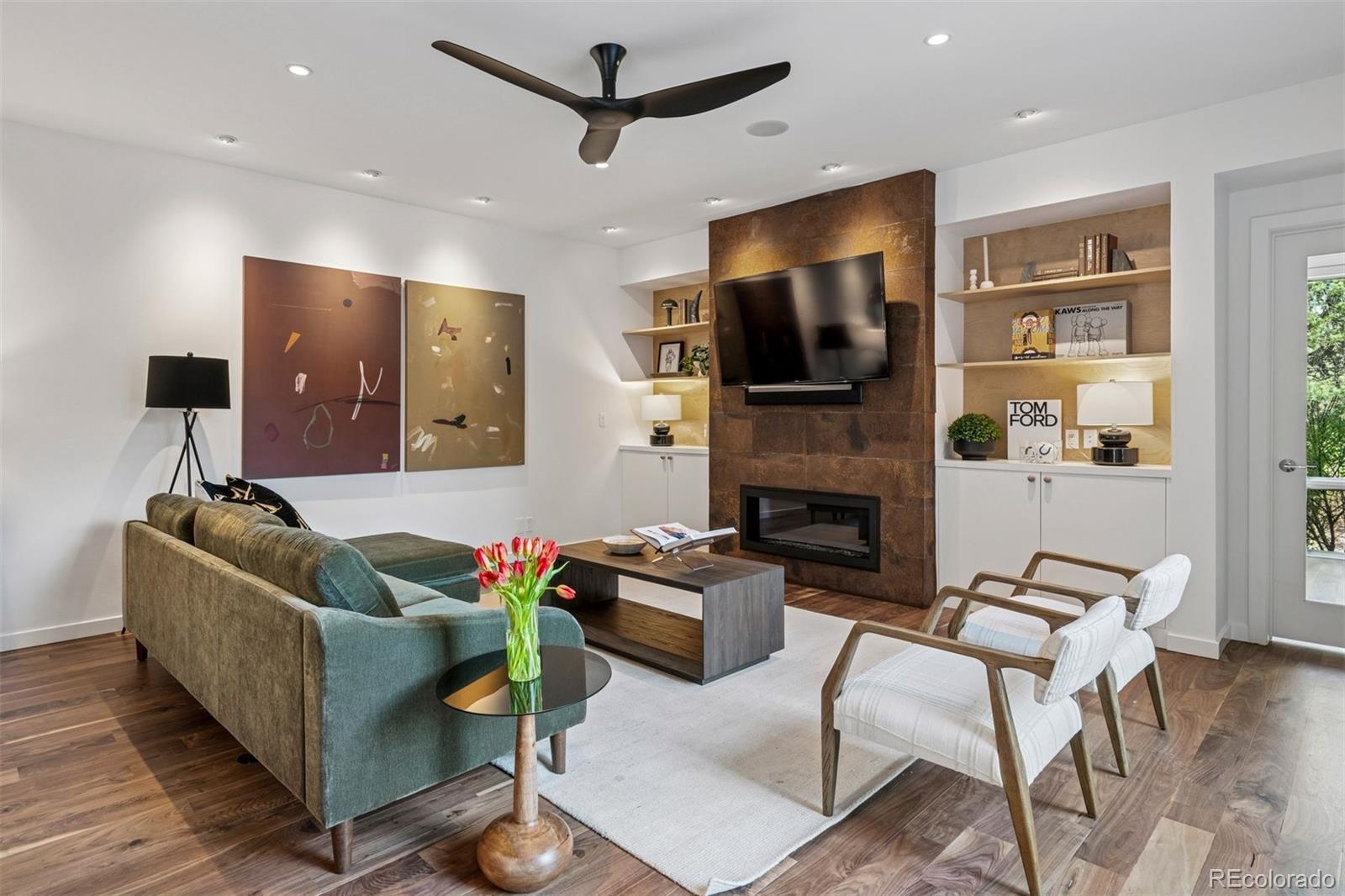Find us on...
Dashboard
- 5 Beds
- 5 Baths
- 4,879 Sqft
- .18 Acres
New Search X
14 S Grape Street
Now offered at a new price, this custom-designed residence by Studio B Architects offers a rare opportunity to own a contemporary work of architecture in Hilltop—one of Denver’s most established and desirable neighborhoods. Defined by clean lines, exceptional materials, and abundant natural light, the home features a striking Corten steel exterior that will age beautifully over time. Inside, a refined layout unfolds with intentionality and warmth: the Poliform-designed kitchen pairs Thermador appliances with seamless cabinetry and Caesarstone counters, while expansive east- and west-facing windows invite stunning sunrises and glowing afternoon light. The main level includes a large office with built-ins, a living room with a fireplace framed in matching Corten steel, and a mudroom/laundry space with generous storage and functionality. The upper level hosts three bedrooms, including a serene primary suite with five-piece bath, plus a loft-style flex space. One additional room can easily convert to a fourth bedroom complete with a large window and walk-in closet (Seller has agreed to install wall and door if new owners requests). Downstairs, the high-ceilinged basement offers a spacious rec room with built-ins, a large guest suite, wet bar, and workout space. Outside, enjoy a private backyard with firepit, steel pergola, and a detached, heated/cooled studio shed ideal for creative or remote work.
Listing Office: LIV Sotheby's International Realty 
Essential Information
- MLS® #2592632
- Price$2,750,000
- Bedrooms5
- Bathrooms5.00
- Full Baths2
- Half Baths1
- Square Footage4,879
- Acres0.18
- Year Built2014
- TypeResidential
- Sub-TypeSingle Family Residence
- StatusActive
Community Information
- Address14 S Grape Street
- SubdivisionHilltop
- CityDenver
- CountyDenver
- StateCO
- Zip Code80246
Amenities
- Parking Spaces2
- ParkingDry Walled, Storage
- # of Garages2
Utilities
Cable Available, Electricity Available, Electricity Connected
Interior
- HeatingForced Air, Natural Gas
- CoolingCentral Air
- FireplaceYes
- # of Fireplaces1
- FireplacesFamily Room
- StoriesTwo
Interior Features
Built-in Features, Entrance Foyer, Five Piece Bath, Pantry, Walk-In Closet(s)
Appliances
Bar Fridge, Cooktop, Dishwasher, Disposal, Dryer, Microwave, Oven, Refrigerator, Washer, Wine Cooler
Exterior
- Exterior FeaturesLighting, Private Yard
- Lot DescriptionLevel
- WindowsWindow Coverings
- RoofMembrane
- FoundationSlab
School Information
- DistrictDenver 1
- ElementaryCarson
- MiddleHill
- HighGeorge Washington
Additional Information
- Date ListedApril 27th, 2025
- ZoningE-SU-DX
Listing Details
LIV Sotheby's International Realty
 Terms and Conditions: The content relating to real estate for sale in this Web site comes in part from the Internet Data eXchange ("IDX") program of METROLIST, INC., DBA RECOLORADO® Real estate listings held by brokers other than RE/MAX Professionals are marked with the IDX Logo. This information is being provided for the consumers personal, non-commercial use and may not be used for any other purpose. All information subject to change and should be independently verified.
Terms and Conditions: The content relating to real estate for sale in this Web site comes in part from the Internet Data eXchange ("IDX") program of METROLIST, INC., DBA RECOLORADO® Real estate listings held by brokers other than RE/MAX Professionals are marked with the IDX Logo. This information is being provided for the consumers personal, non-commercial use and may not be used for any other purpose. All information subject to change and should be independently verified.
Copyright 2025 METROLIST, INC., DBA RECOLORADO® -- All Rights Reserved 6455 S. Yosemite St., Suite 500 Greenwood Village, CO 80111 USA
Listing information last updated on June 23rd, 2025 at 7:18am MDT.



















































