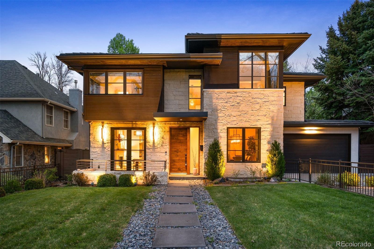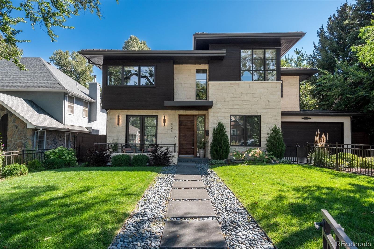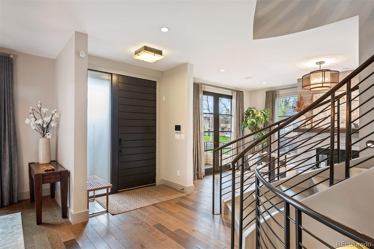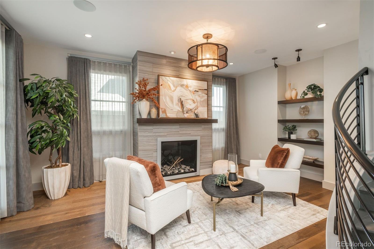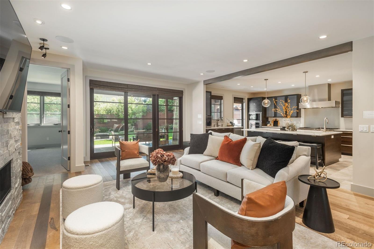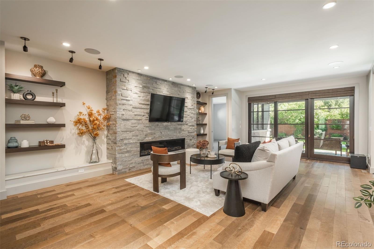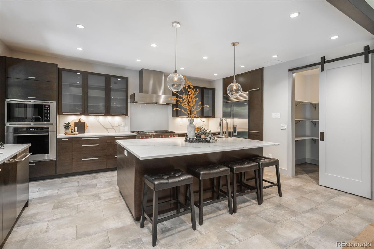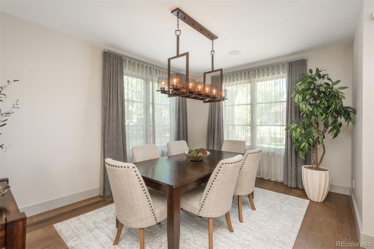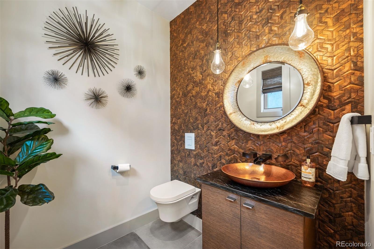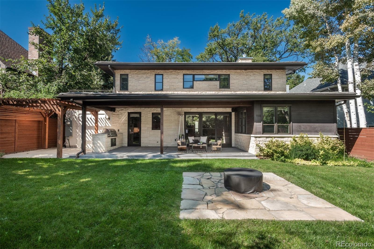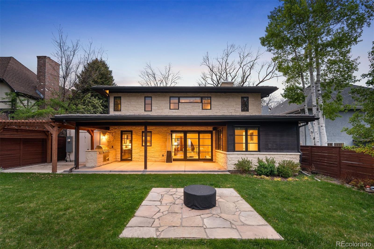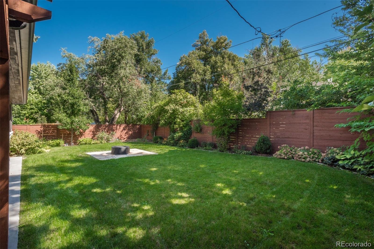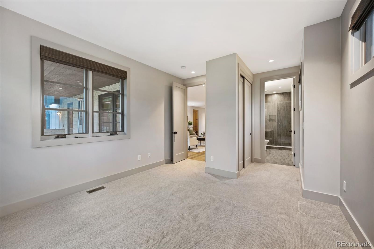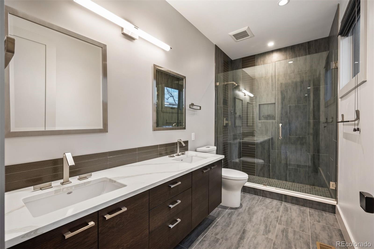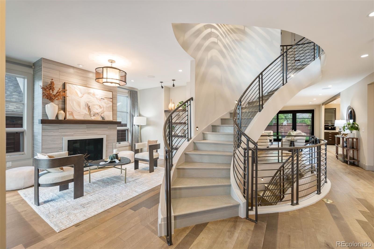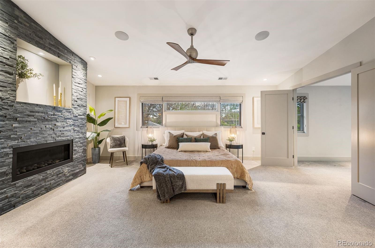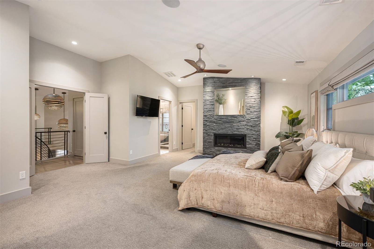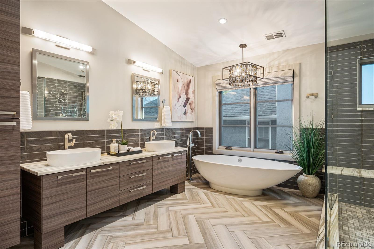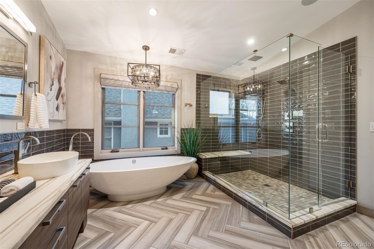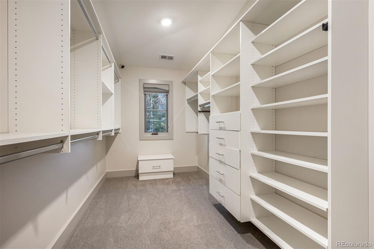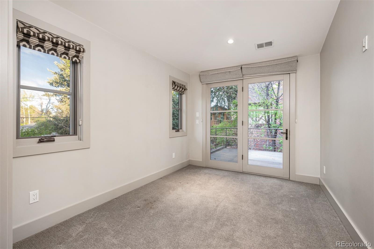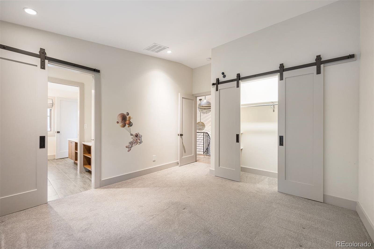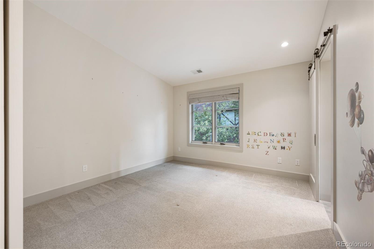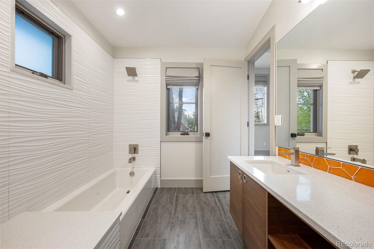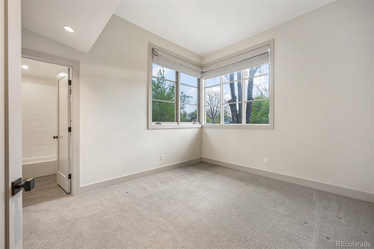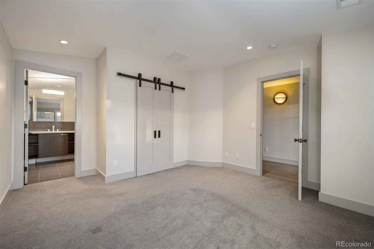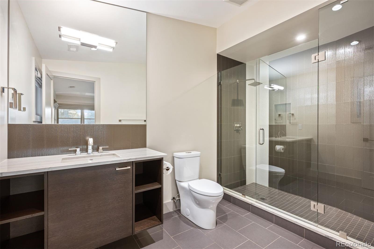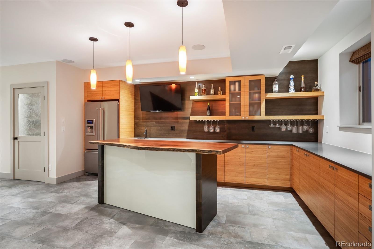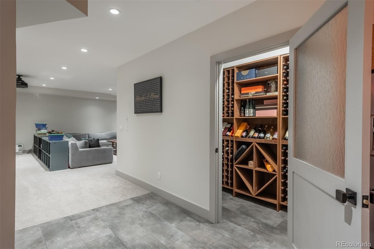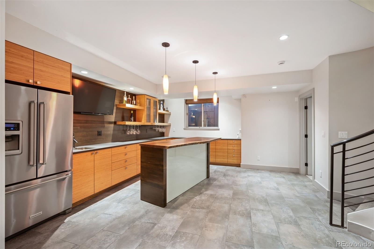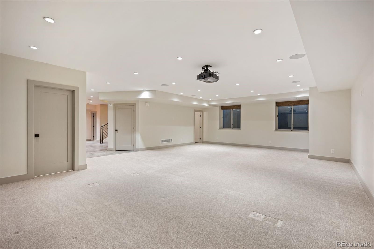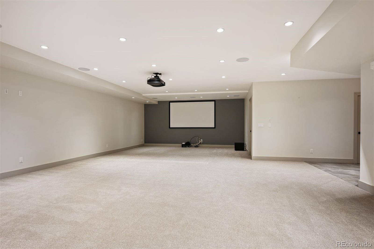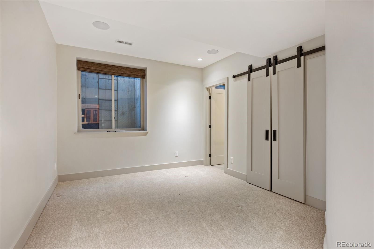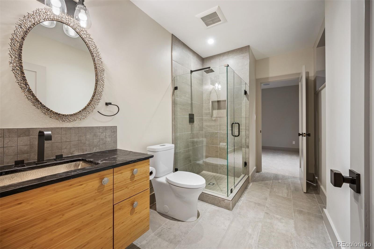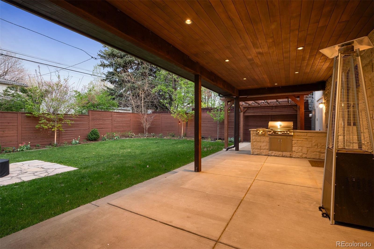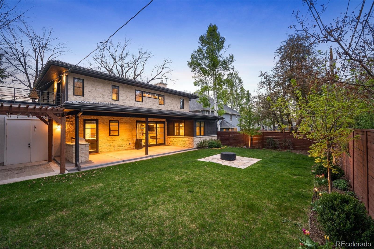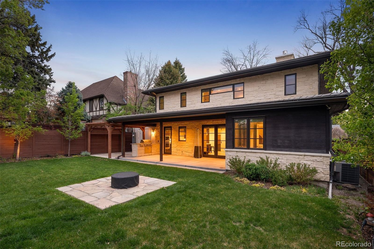Find us on...
Dashboard
- 6 Beds
- 6 Baths
- 5,608 Sqft
- .18 Acres
New Search X
424 Grape Street
Experience elevated modern luxury in this custom 6-bed, 6-bath residence set in Denver’s prestigious Hilltop neighborhood. Showcasing striking architecture, high-end finishes, and advanced smart-home integration, this home delivers exceptional design and effortless living. A sleek wood entry, fully fenced front yard, and clean contemporary lines make a bold first impression. Inside, soaring ceilings, wide-plank hardwood floors, and a dramatic open staircase set the tone for the bright, sophisticated layout. The chef’s kitchen is a true centerpiece with Wolf and Sub-Zero appliances, Quartz countertops, custom cabinetry, a Miele coffee station, touchless fixtures, and a spacious walk-in pantry. The kitchen flows seamlessly into the sun-filled family room featuring a linear fireplace and access to the private backyard retreat. Outdoor living shines with a covered patio, outdoor fireplace, pergola, firepit lounge, and professional landscaping—perfect for year-round entertaining. The main level also includes a private guest suite with its own bath, ideal for visitors or multi-generational living. Upstairs, the luxurious primary suite offers a serene escape with a fireplace, balcony, dual closets, and a spa-style bath complete with a Victoria + Albert soaking tub, heated floors, and oversized rain shower. Three additional bedrooms, two full baths, and a convenient laundry room complete the upper level. The finished lower level expands your living space with a custom wet bar, wine room, media area, guest suite, and ¾ bath—perfect for hosting or unwinding. Additional features include whole-home automation for lighting, entry, and security, plus a 3-car tandem garage with EV charging. Close to Cherry Creek, neighborhood parks, and the Denver Tennis Club, this Hilltop residence offers an exceptional blend of luxury, function, and contemporary design.
Listing Office: LIV Sotheby's International Realty 
Essential Information
- MLS® #2597678
- Price$3,100,000
- Bedrooms6
- Bathrooms6.00
- Full Baths2
- Half Baths1
- Square Footage5,608
- Acres0.18
- Year Built2015
- TypeResidential
- Sub-TypeSingle Family Residence
- StyleContemporary
- StatusPending
Community Information
- Address424 Grape Street
- SubdivisionHilltop
- CityDenver
- CountyDenver
- StateCO
- Zip Code80220
Amenities
- Parking Spaces3
- ParkingLighted, Storage, Tandem
- # of Garages3
Utilities
Cable Available, Electricity Connected, Natural Gas Available
Interior
- HeatingForced Air
- CoolingCentral Air
- FireplaceYes
- # of Fireplaces3
- StoriesTwo
Interior Features
Audio/Video Controls, Built-in Features, Ceiling Fan(s), Eat-in Kitchen, Entrance Foyer, Five Piece Bath, High Ceilings, In-Law Floorplan, Jack & Jill Bathroom, Kitchen Island, Open Floorplan, Pantry, Primary Suite, Quartz Counters, Smart Thermostat, Sound System, Walk-In Closet(s), Wet Bar
Appliances
Cooktop, Dishwasher, Dryer, Microwave, Oven, Range Hood, Refrigerator, Washer
Fireplaces
Family Room, Gas, Living Room, Primary Bedroom
Exterior
- RoofConcrete
Exterior Features
Balcony, Barbecue, Fire Pit, Gas Grill, Lighting, Private Yard, Smart Irrigation
Lot Description
Landscaped, Sprinklers In Front, Sprinklers In Rear
School Information
- DistrictDenver 1
- ElementaryCarson
- MiddleHill
- HighGeorge Washington
Additional Information
- Date ListedMarch 20th, 2025
- ZoningE-SU-DX
Listing Details
LIV Sotheby's International Realty
 Terms and Conditions: The content relating to real estate for sale in this Web site comes in part from the Internet Data eXchange ("IDX") program of METROLIST, INC., DBA RECOLORADO® Real estate listings held by brokers other than RE/MAX Professionals are marked with the IDX Logo. This information is being provided for the consumers personal, non-commercial use and may not be used for any other purpose. All information subject to change and should be independently verified.
Terms and Conditions: The content relating to real estate for sale in this Web site comes in part from the Internet Data eXchange ("IDX") program of METROLIST, INC., DBA RECOLORADO® Real estate listings held by brokers other than RE/MAX Professionals are marked with the IDX Logo. This information is being provided for the consumers personal, non-commercial use and may not be used for any other purpose. All information subject to change and should be independently verified.
Copyright 2026 METROLIST, INC., DBA RECOLORADO® -- All Rights Reserved 6455 S. Yosemite St., Suite 500 Greenwood Village, CO 80111 USA
Listing information last updated on January 27th, 2026 at 1:18am MST.


