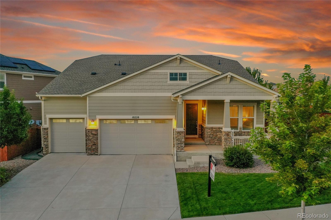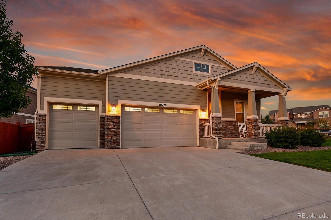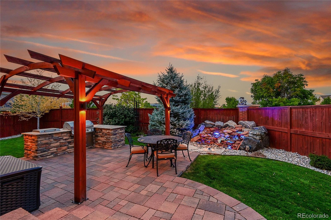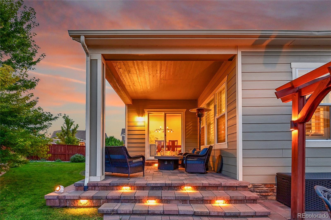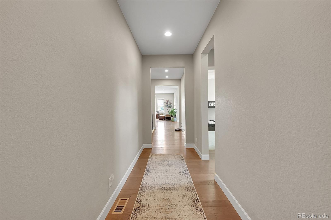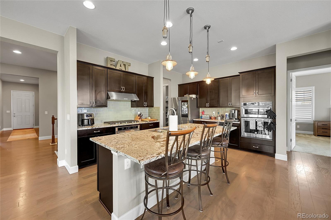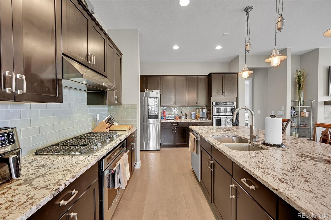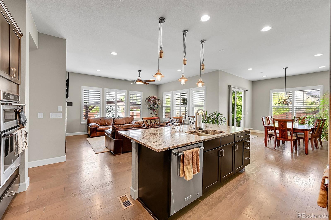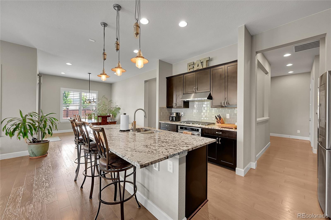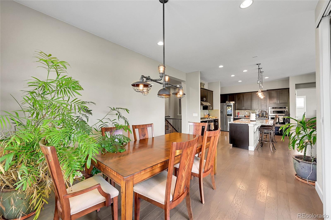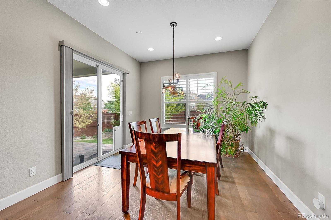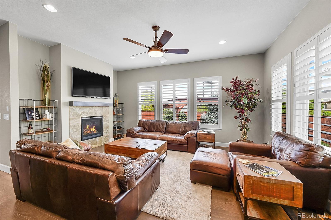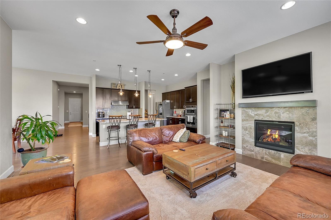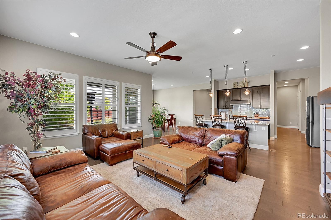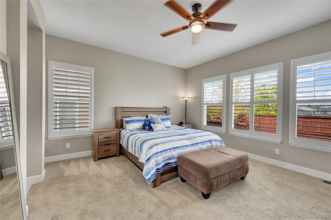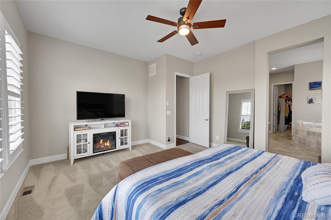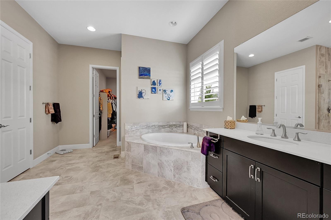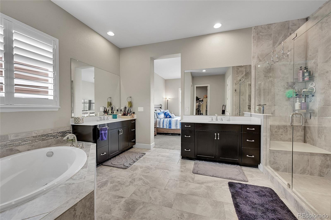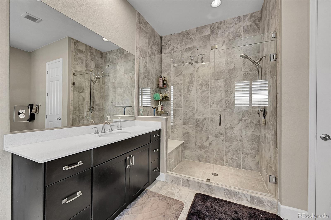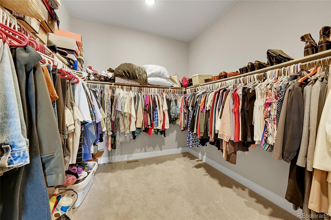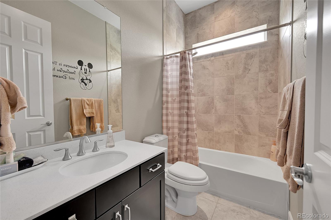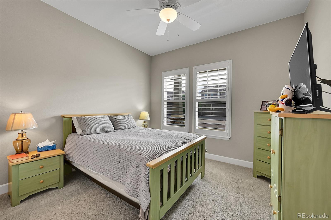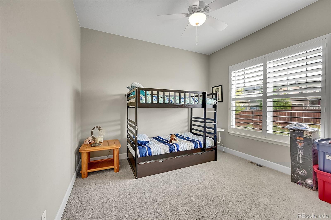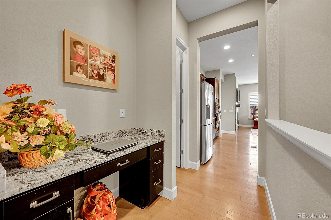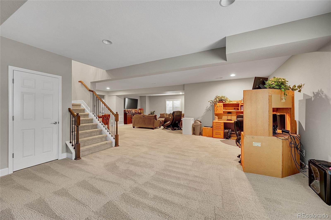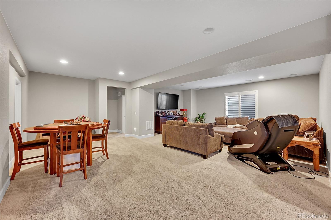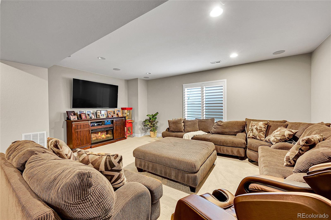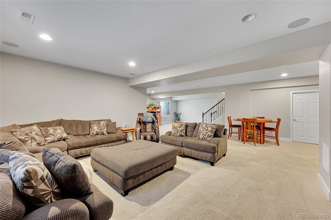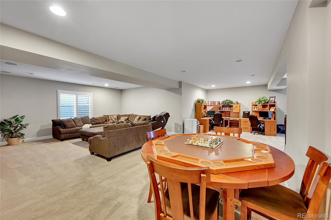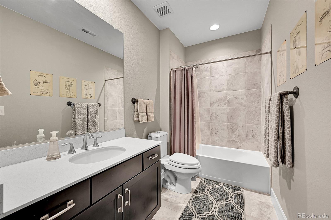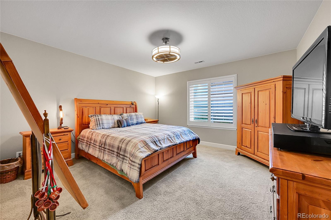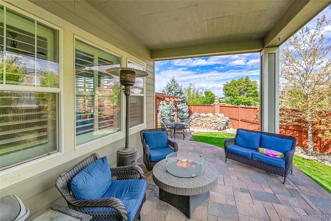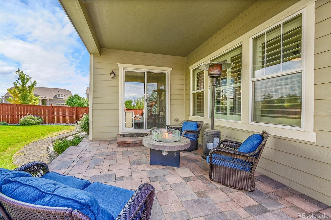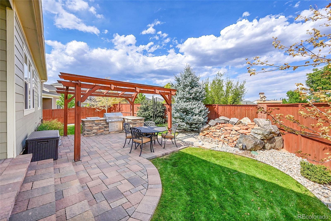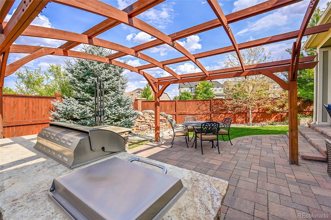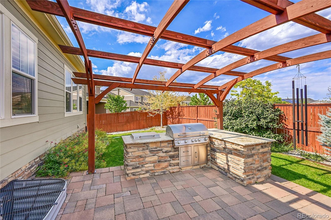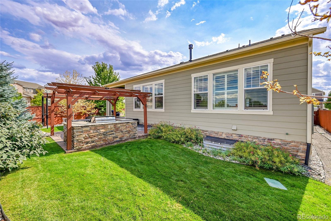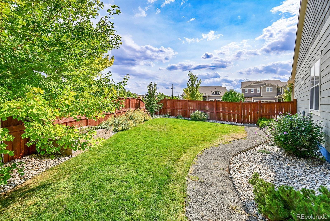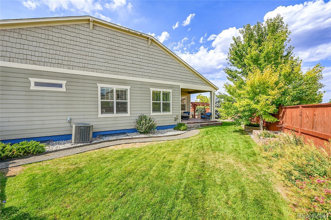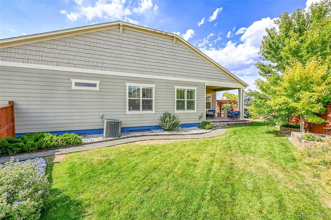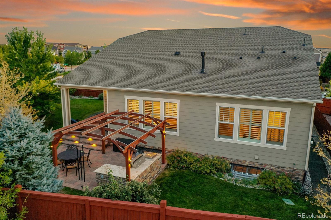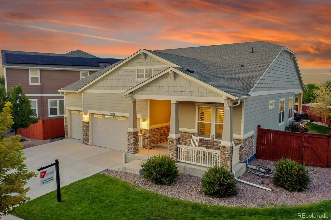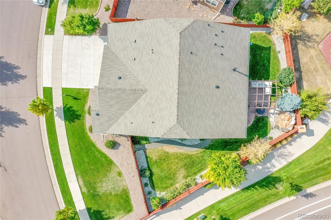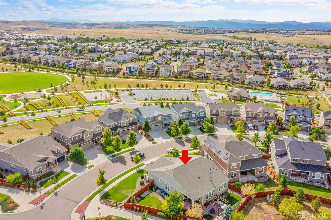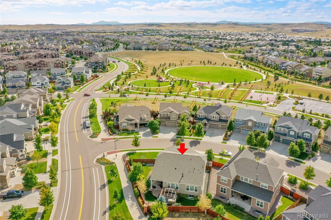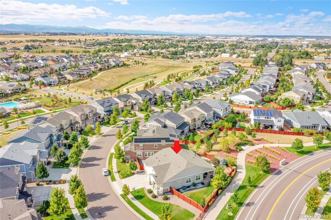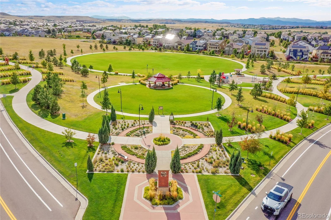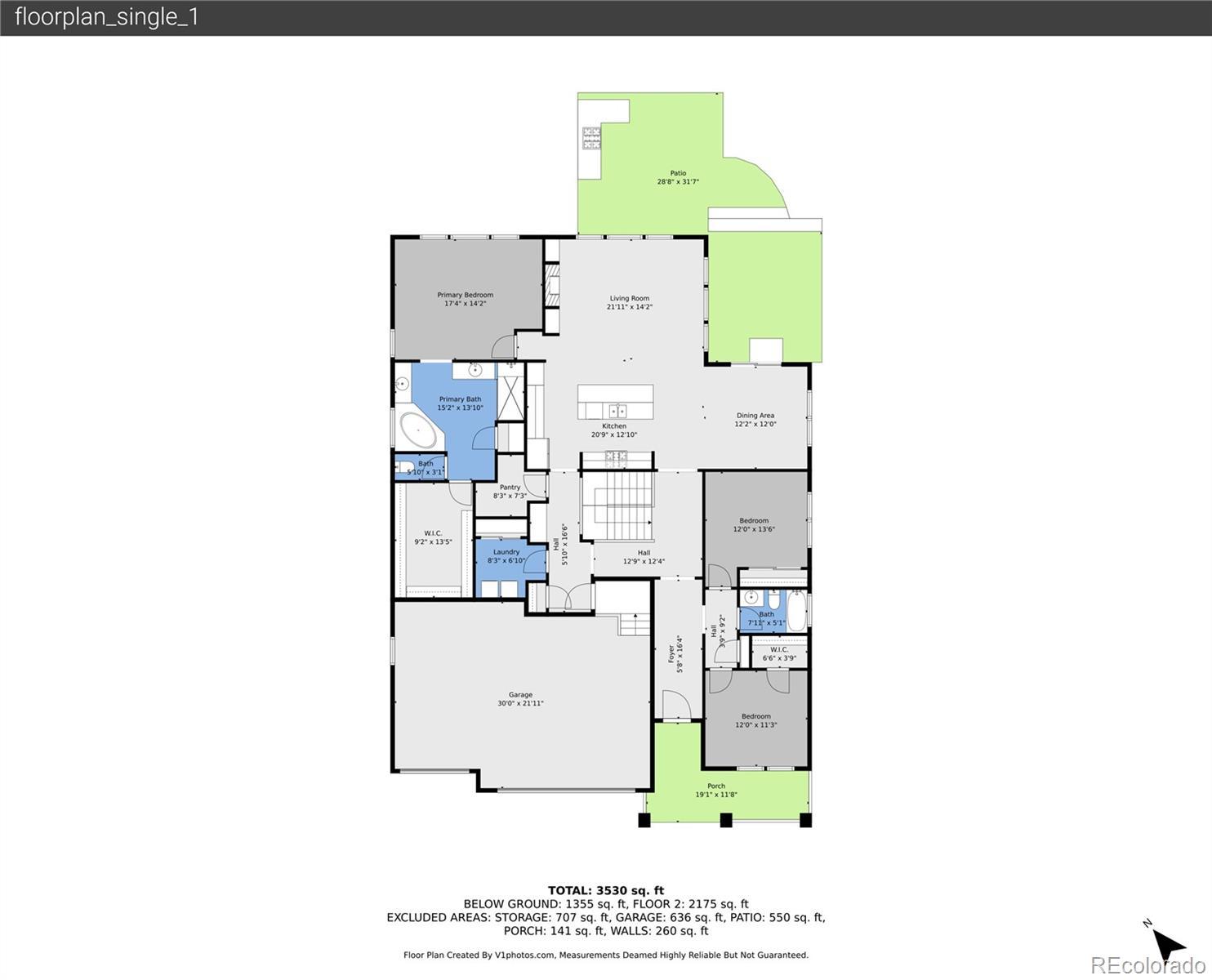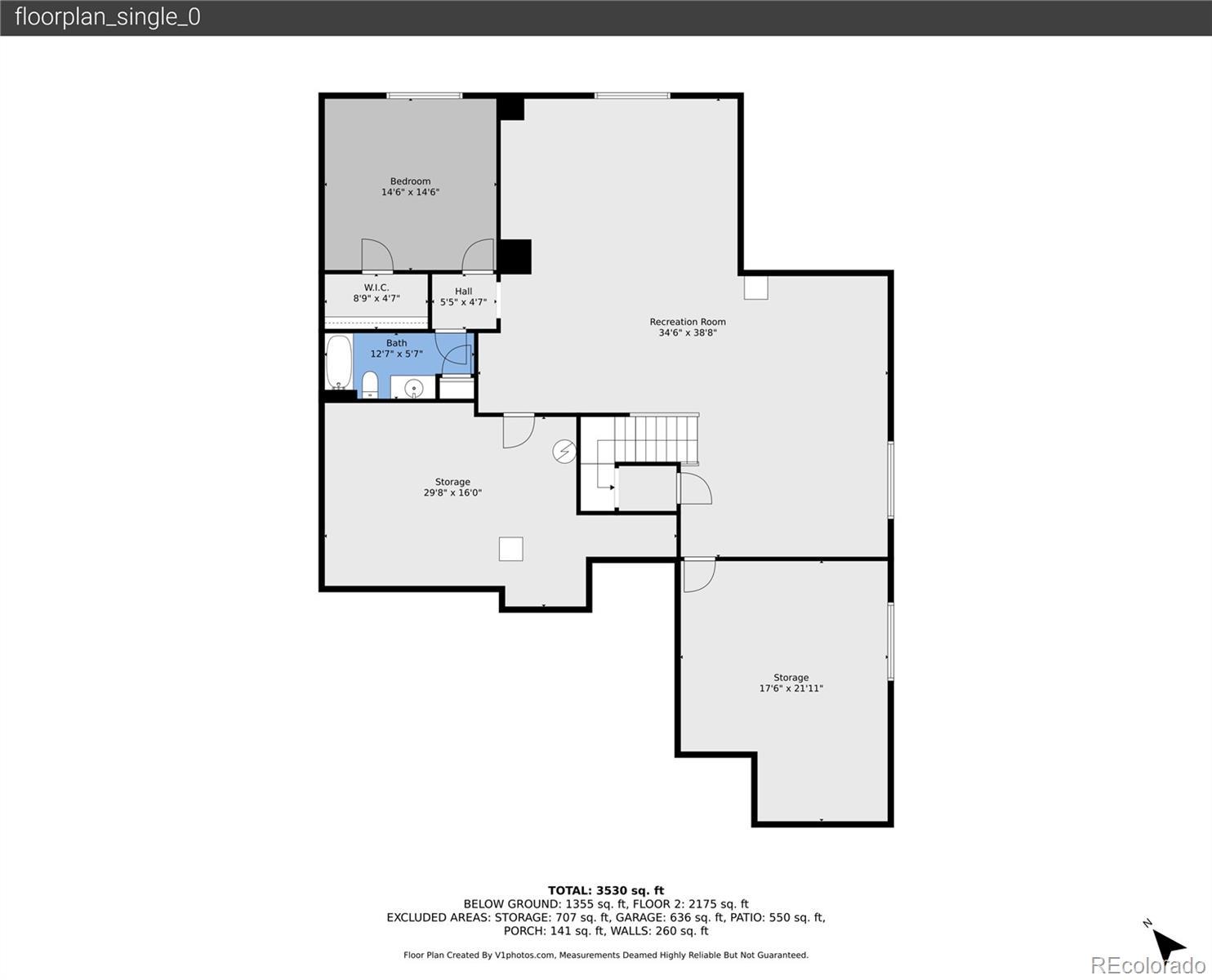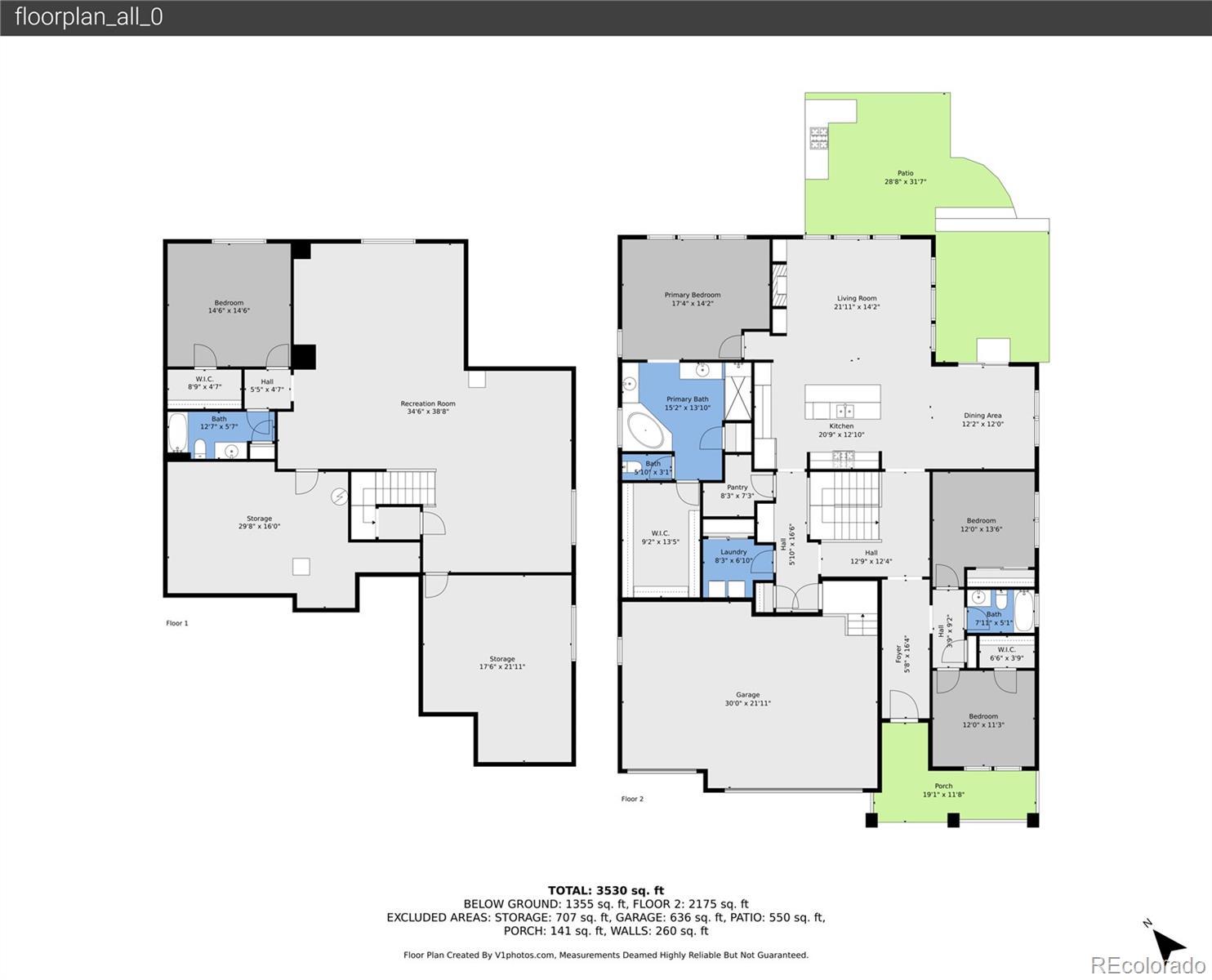Find us on...
Dashboard
- 4 Beds
- 3 Baths
- 3,722 Sqft
- .23 Acres
New Search X
10228 Fort Worth Court
Welcome Home! This beautifully maintained ranch-style home combines comfort, elegance, and functionality in one perfect package. Featuring 4 spacious bedrooms and 3 full bathrooms, the open-concept layout is ideal for both everyday living and entertaining. The chef’s kitchen is a culinary dream, complete with granite countertops, a gas cooktop, double ovens, and ample counter space. Just off the kitchen, the great room is warm and inviting—perfect for movie nights, relaxing with a book, or hosting guests. Retreat to the luxurious master suite, where you’ll find a spa-inspired 5-piece bathroom with generous space to unwind. Downstairs, the fully finished basement offers exceptional versatility. Whether you need a guest suite, home gym, game room, or office space, you'll find a large living area, the fourth bedroom, a third full bath, and tons of extra storage. Step outside to your private backyard oasis—perfect for Colorado living. Enjoy a covered patio, a tranquil fountain, and a second patio shaded by a beautiful pergola with an outdoor kitchen with a dedicated gas line for ease of use. Located in a prime Parker neighborhood, you're just minutes from local amenities, top-rated schools, and major highways for easy commuting. Enjoy vibrant community events like the Parker Farmers Market, Parker Days Country Festival, and the Mayor’s Tree Lighting throughout the year.
Listing Office: HomeSmart Realty 
Essential Information
- MLS® #2601343
- Price$875,000
- Bedrooms4
- Bathrooms3.00
- Full Baths3
- Square Footage3,722
- Acres0.23
- Year Built2016
- TypeResidential
- Sub-TypeSingle Family Residence
- StyleContemporary
- StatusPending
Community Information
- Address10228 Fort Worth Court
- SubdivisionSierra Ridge
- CityParker
- CountyDouglas
- StateCO
- Zip Code80134
Amenities
- AmenitiesPlayground, Pool, Trail(s)
- Parking Spaces3
- # of Garages3
Utilities
Cable Available, Electricity Connected, Internet Access (Wired), Natural Gas Connected, Phone Connected
Interior
- HeatingForced Air, Natural Gas
- CoolingCentral Air
- FireplaceYes
- # of Fireplaces1
- FireplacesGreat Room
- StoriesOne
Interior Features
Granite Counters, Kitchen Island, Primary Suite
Appliances
Cooktop, Dishwasher, Disposal, Double Oven, Dryer, Microwave, Washer
Exterior
- RoofComposition
- FoundationSlab
Lot Description
Open Space, Sprinklers In Front, Sprinklers In Rear
School Information
- DistrictDouglas RE-1
- ElementaryPrairie Crossing
- MiddleSierra
- HighChaparral
Additional Information
- Date ListedSeptember 9th, 2025
Listing Details
 HomeSmart Realty
HomeSmart Realty
 Terms and Conditions: The content relating to real estate for sale in this Web site comes in part from the Internet Data eXchange ("IDX") program of METROLIST, INC., DBA RECOLORADO® Real estate listings held by brokers other than RE/MAX Professionals are marked with the IDX Logo. This information is being provided for the consumers personal, non-commercial use and may not be used for any other purpose. All information subject to change and should be independently verified.
Terms and Conditions: The content relating to real estate for sale in this Web site comes in part from the Internet Data eXchange ("IDX") program of METROLIST, INC., DBA RECOLORADO® Real estate listings held by brokers other than RE/MAX Professionals are marked with the IDX Logo. This information is being provided for the consumers personal, non-commercial use and may not be used for any other purpose. All information subject to change and should be independently verified.
Copyright 2025 METROLIST, INC., DBA RECOLORADO® -- All Rights Reserved 6455 S. Yosemite St., Suite 500 Greenwood Village, CO 80111 USA
Listing information last updated on December 17th, 2025 at 3:48pm MST.

