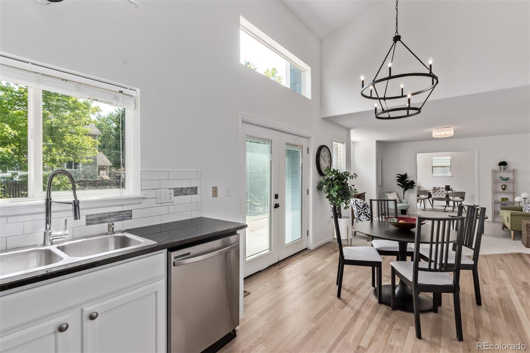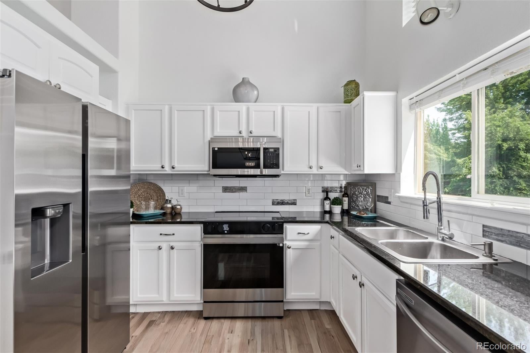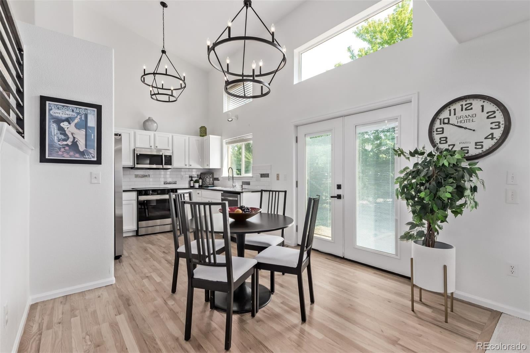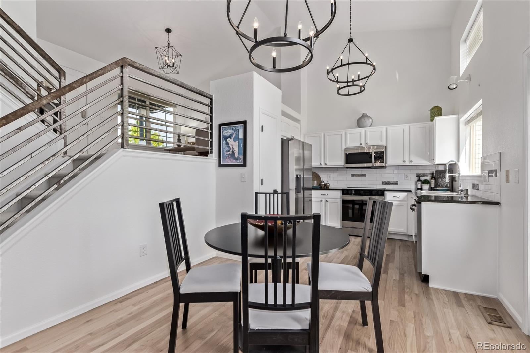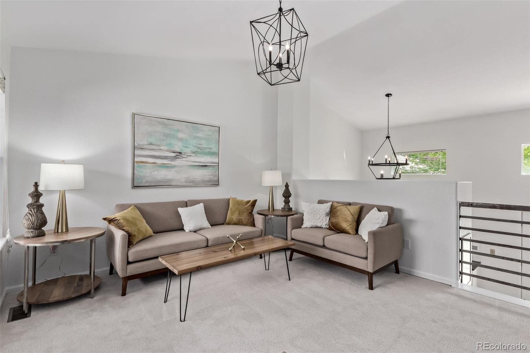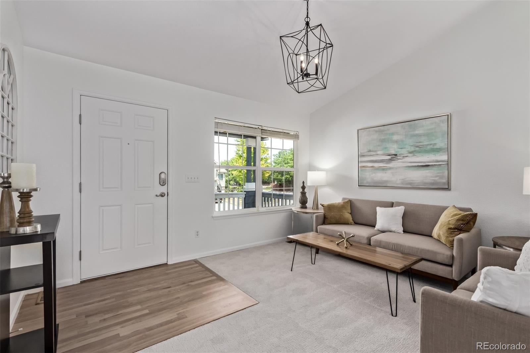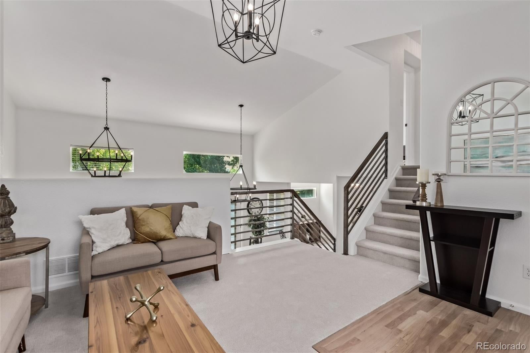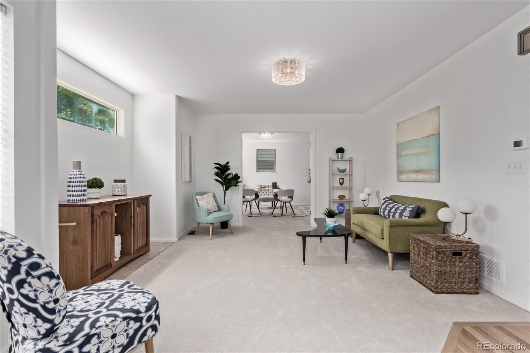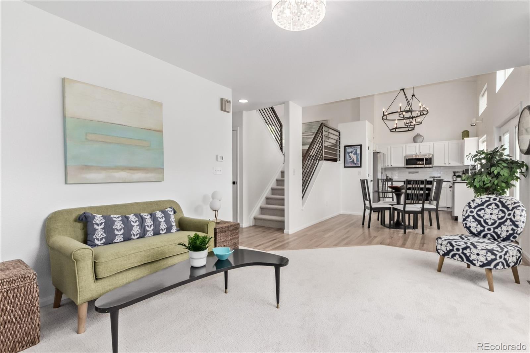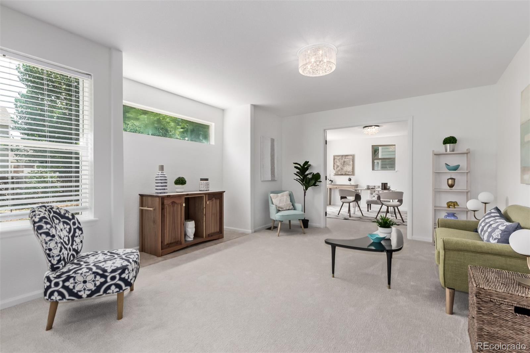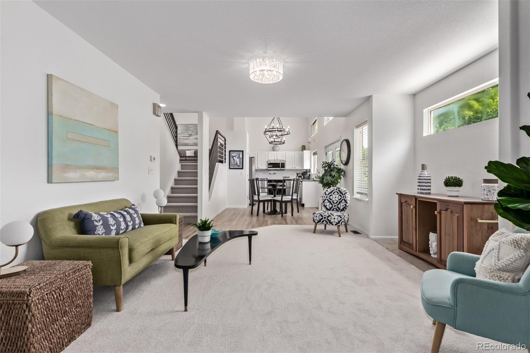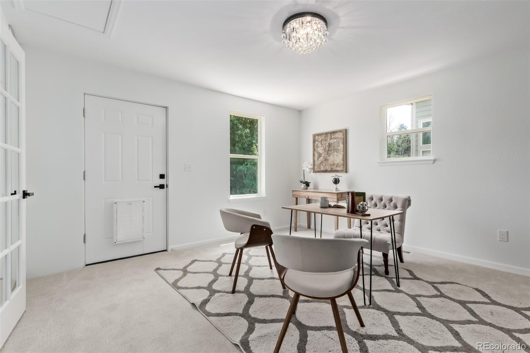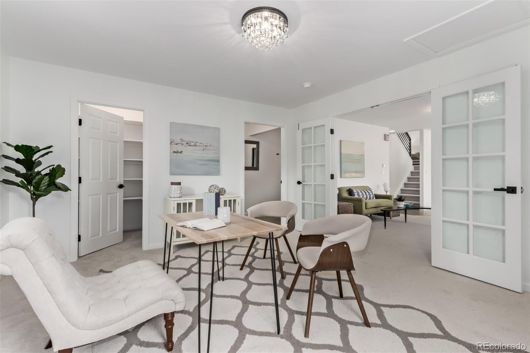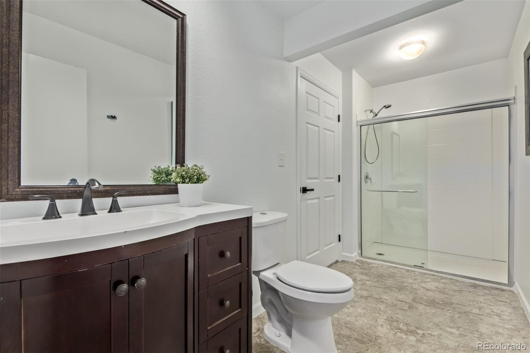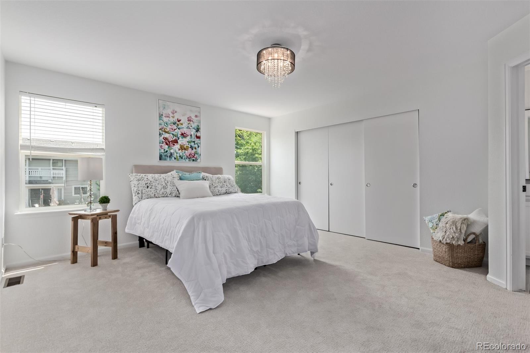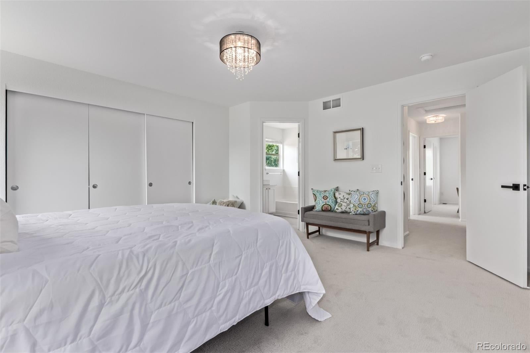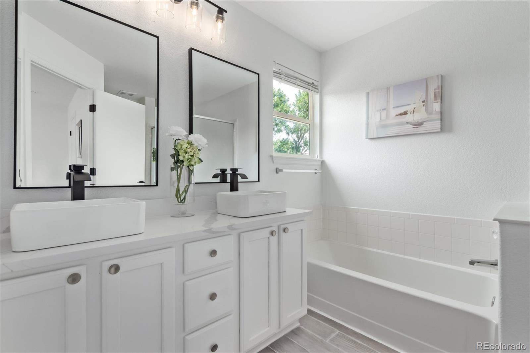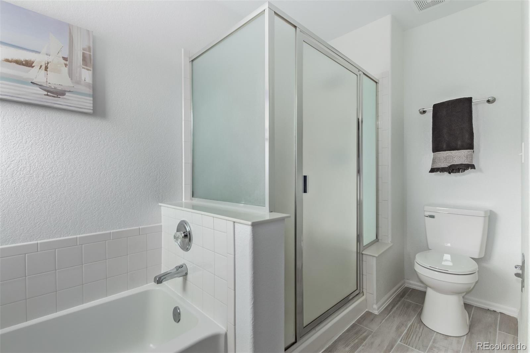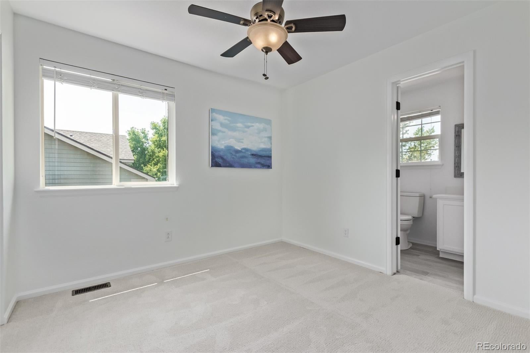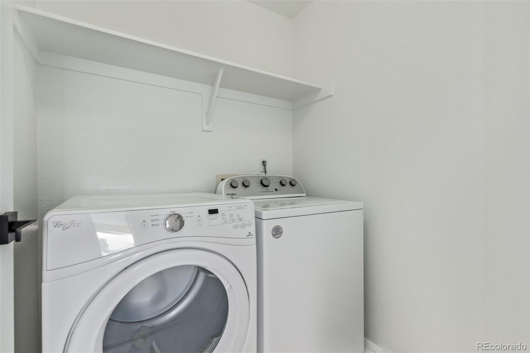Find us on...
Dashboard
- 4 Beds
- 3 Baths
- 2,247 Sqft
- .18 Acres
New Search X
220 Terra Vista Street
FULLY RENOVATED/UPDATED gorgeous, 4 bedroom/3 bath home in highly sought after Pheasant Run community. Walk into your NEW home! This East/West facing property features a 3-car garage, stone accents, and a cozy front porch that beckons you to sit back and relax. Discover an airy living room and the large great room graced with abundant natural light and an exterior door and huge walk in closet. Tall vaulted ceilings, ceiling fans, a blend of NEW Real wood floors & NEW carpet flooring, stylish NEW light fixtures, and neutral palette all combine to create a warm and inviting ambiance. The kitchen is the cook's delight, equipped with a convenient pantry, NEW stainless steel appliances, white cabinets, NEW subway tile backsplash, granite counters, and a dining area with French doors that open to the backyard, for seamless indoor-outdoor living. Check out the large primary bedroom, offering a private bathroom with two NEW vessel sinks. One Jack & Jill bathroom! As a bonus, a washer and dryer are included in the upper level close to the bedrooms. This home is located in the 27-J School District with easy access to local dining & recreation, just minutes from Highway 85, Highway 7, & I-76. Don't miss your opportunity to own this incredible home, schedule your showing today!
Listing Office: HomeSmart 
Essential Information
- MLS® #2603359
- Price$519,900
- Bedrooms4
- Bathrooms3.00
- Full Baths2
- Square Footage2,247
- Acres0.18
- Year Built2003
- TypeResidential
- Sub-TypeSingle Family Residence
- StyleTraditional
- StatusActive
Community Information
- Address220 Terra Vista Street
- SubdivisionPheasant Ridge
- CityBrighton
- CountyAdams
- StateCO
- Zip Code80601
Amenities
- Parking Spaces3
- ParkingConcrete, Floor Coating
- # of Garages3
Utilities
Cable Available, Electricity Available, Natural Gas Available, Phone Available
Interior
- HeatingForced Air, Natural Gas
- CoolingCentral Air
- StoriesTri-Level
Interior Features
Built-in Features, Eat-in Kitchen, Granite Counters, High Ceilings, High Speed Internet, Jack & Jill Bathroom, Open Floorplan, Pantry, Primary Suite, Vaulted Ceiling(s), Walk-In Closet(s)
Appliances
Dishwasher, Disposal, Dryer, Microwave, Range, Refrigerator, Washer
Exterior
- Lot DescriptionLandscaped, Many Trees
- WindowsDouble Pane Windows
- RoofComposition
- FoundationConcrete Perimeter
Exterior Features
Garden, Private Yard, Rain Gutters
School Information
- DistrictSchool District 27-J
- ElementaryMary E Pennock
- MiddleOverland Trail
- HighBrighton
Additional Information
- Date ListedAugust 2nd, 2025
- ZoningResidential
Listing Details
 HomeSmart
HomeSmart
 Terms and Conditions: The content relating to real estate for sale in this Web site comes in part from the Internet Data eXchange ("IDX") program of METROLIST, INC., DBA RECOLORADO® Real estate listings held by brokers other than RE/MAX Professionals are marked with the IDX Logo. This information is being provided for the consumers personal, non-commercial use and may not be used for any other purpose. All information subject to change and should be independently verified.
Terms and Conditions: The content relating to real estate for sale in this Web site comes in part from the Internet Data eXchange ("IDX") program of METROLIST, INC., DBA RECOLORADO® Real estate listings held by brokers other than RE/MAX Professionals are marked with the IDX Logo. This information is being provided for the consumers personal, non-commercial use and may not be used for any other purpose. All information subject to change and should be independently verified.
Copyright 2026 METROLIST, INC., DBA RECOLORADO® -- All Rights Reserved 6455 S. Yosemite St., Suite 500 Greenwood Village, CO 80111 USA
Listing information last updated on February 15th, 2026 at 1:18pm MST.

