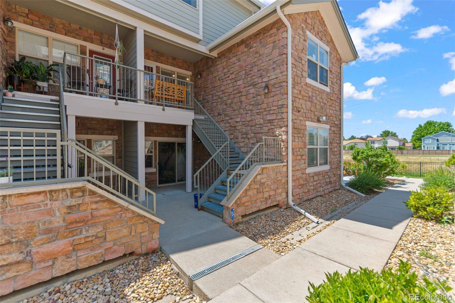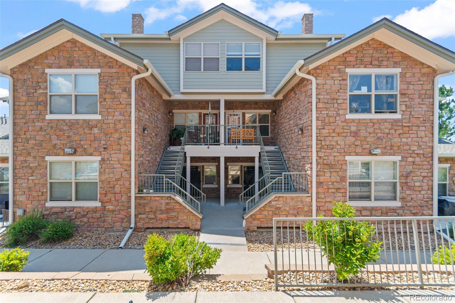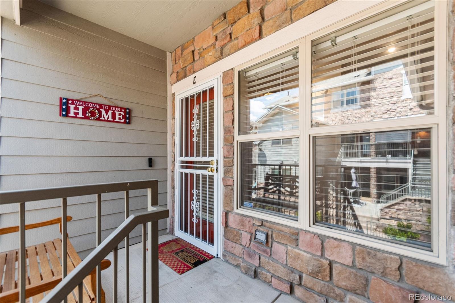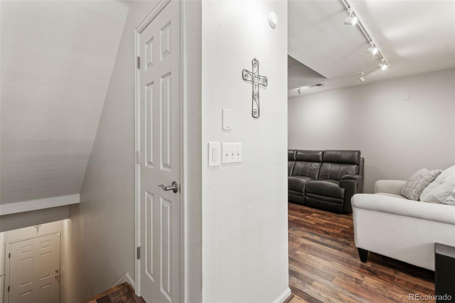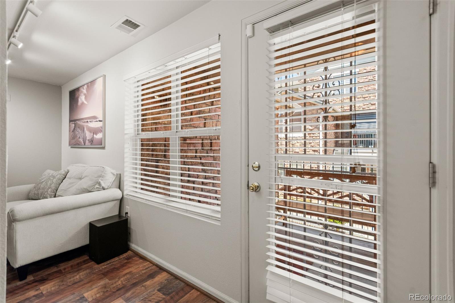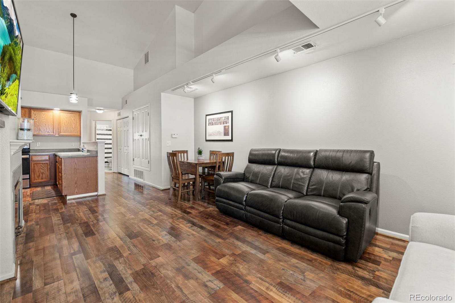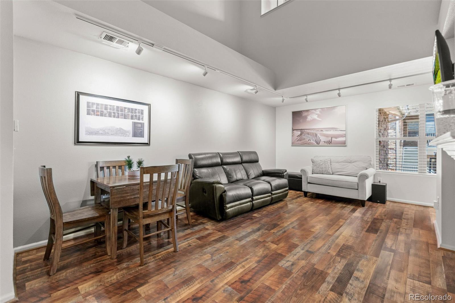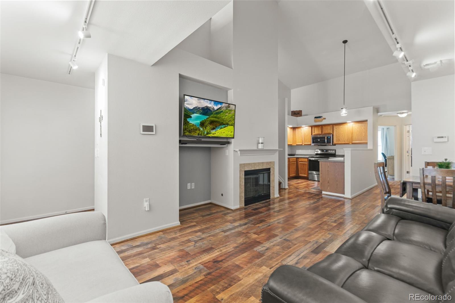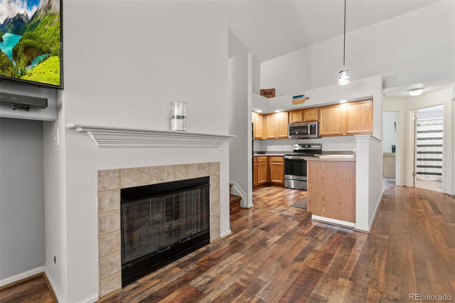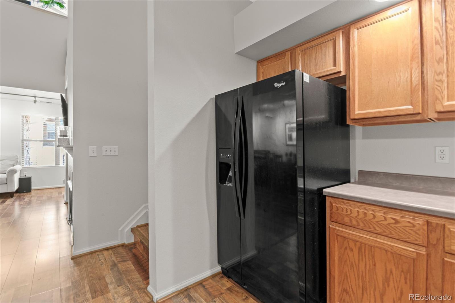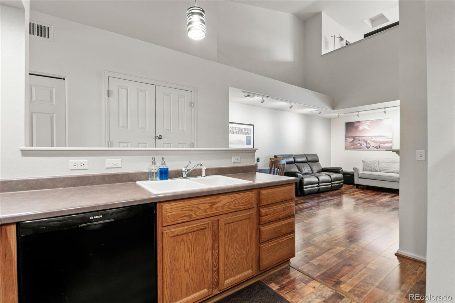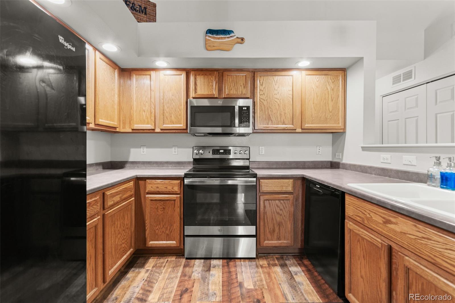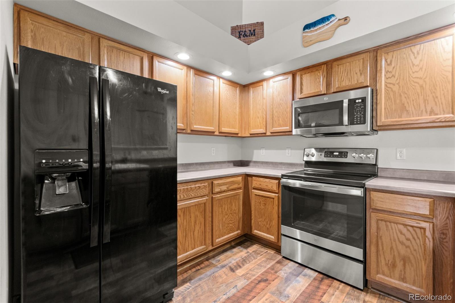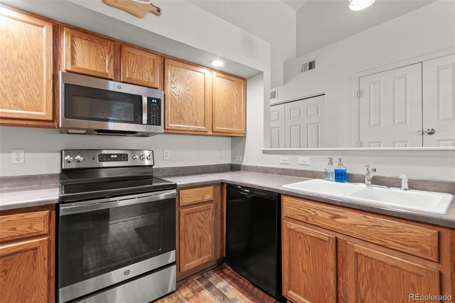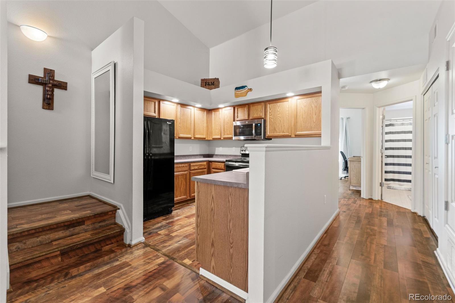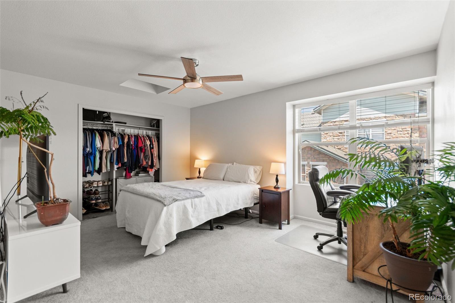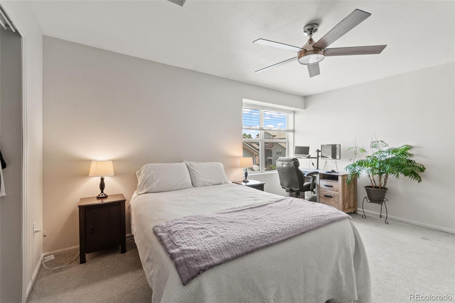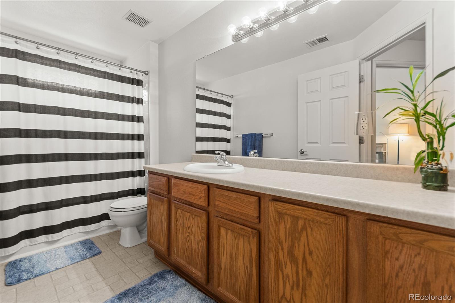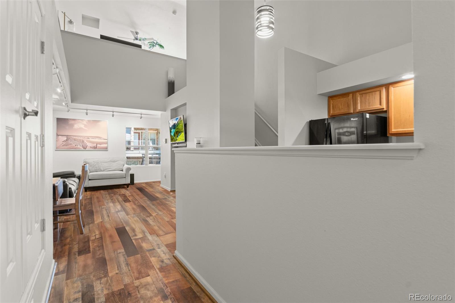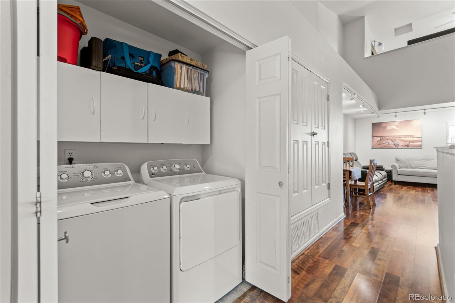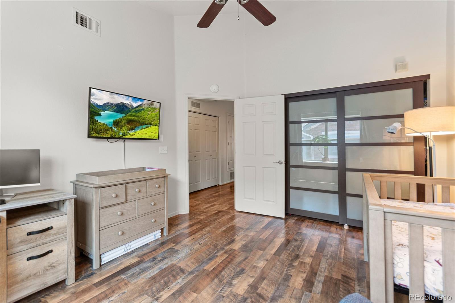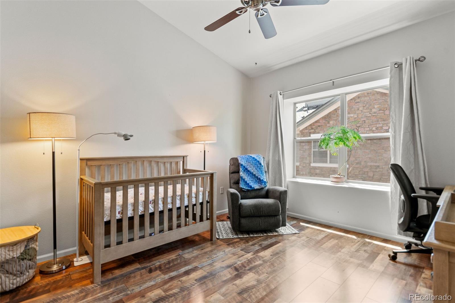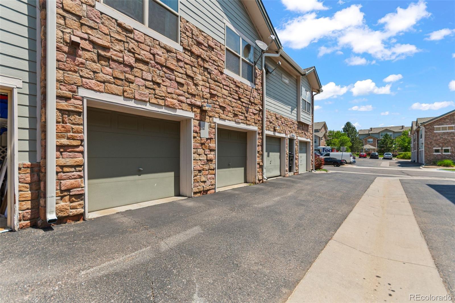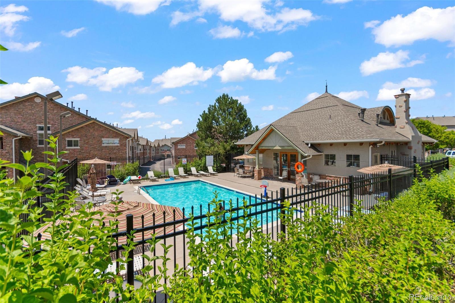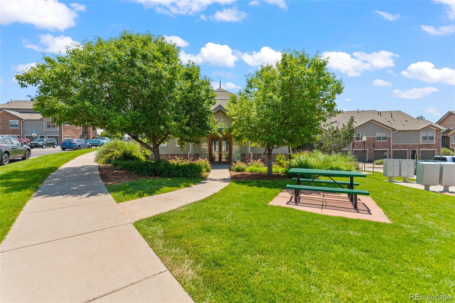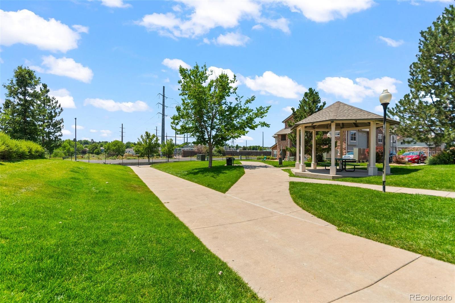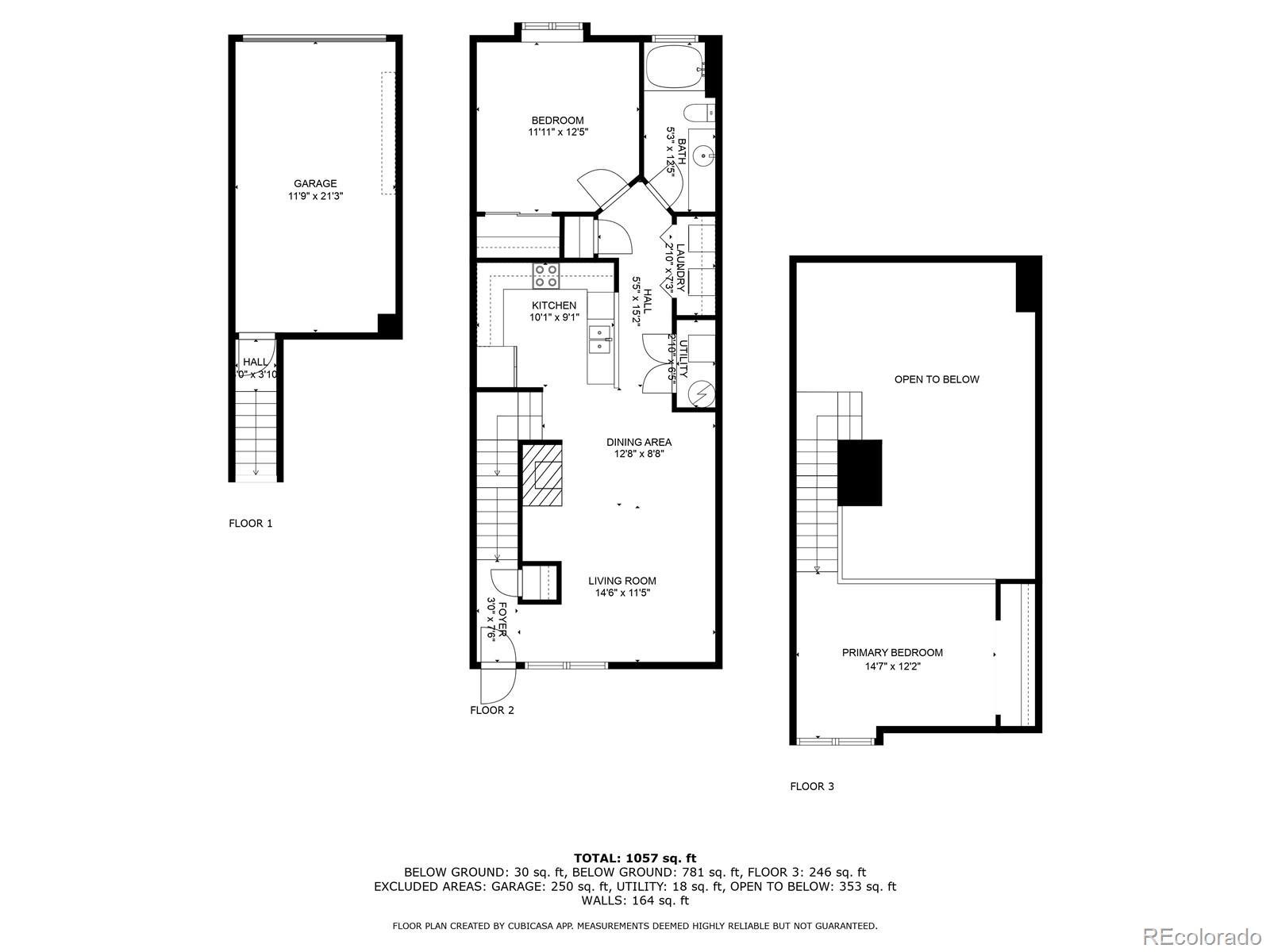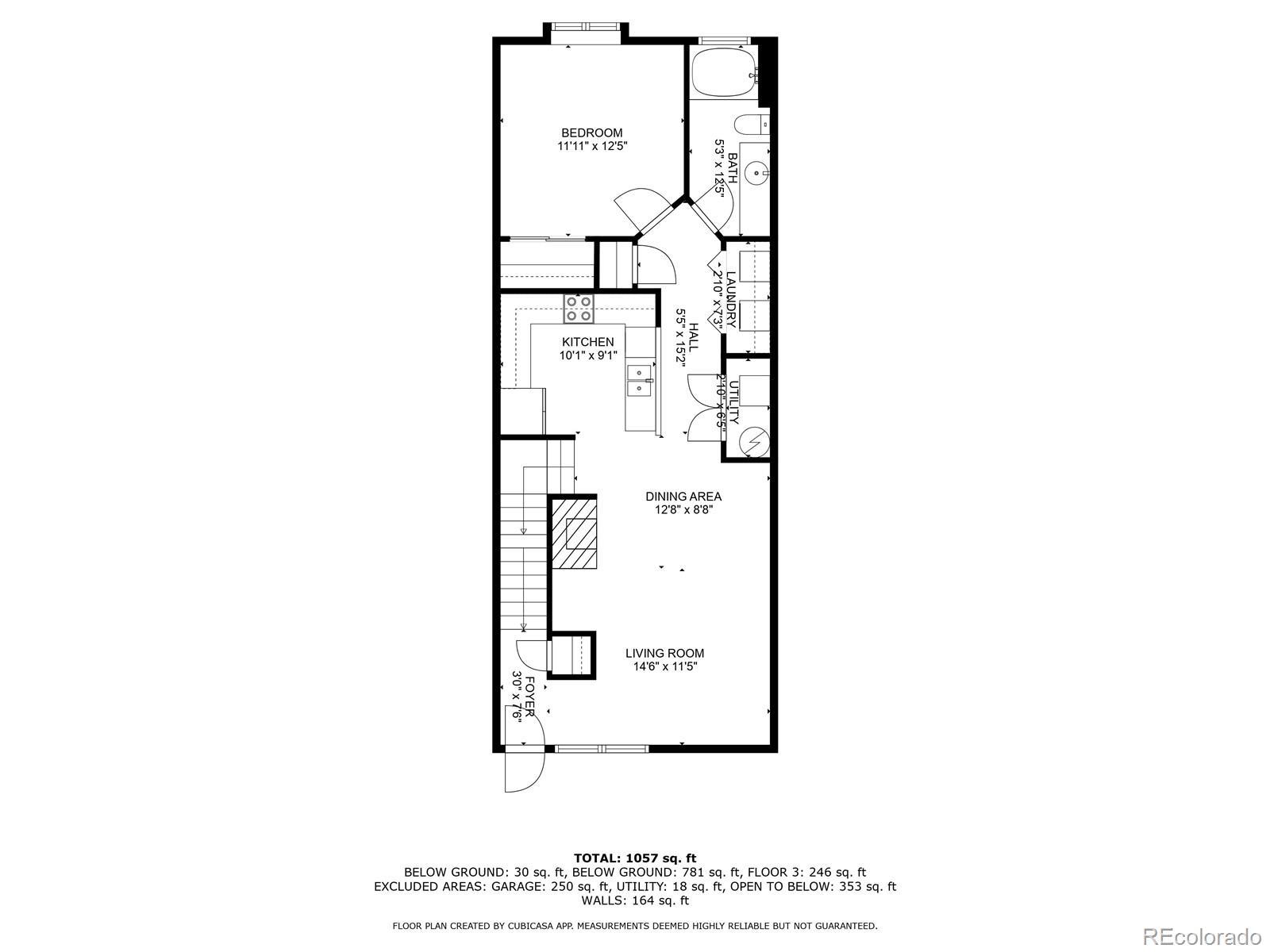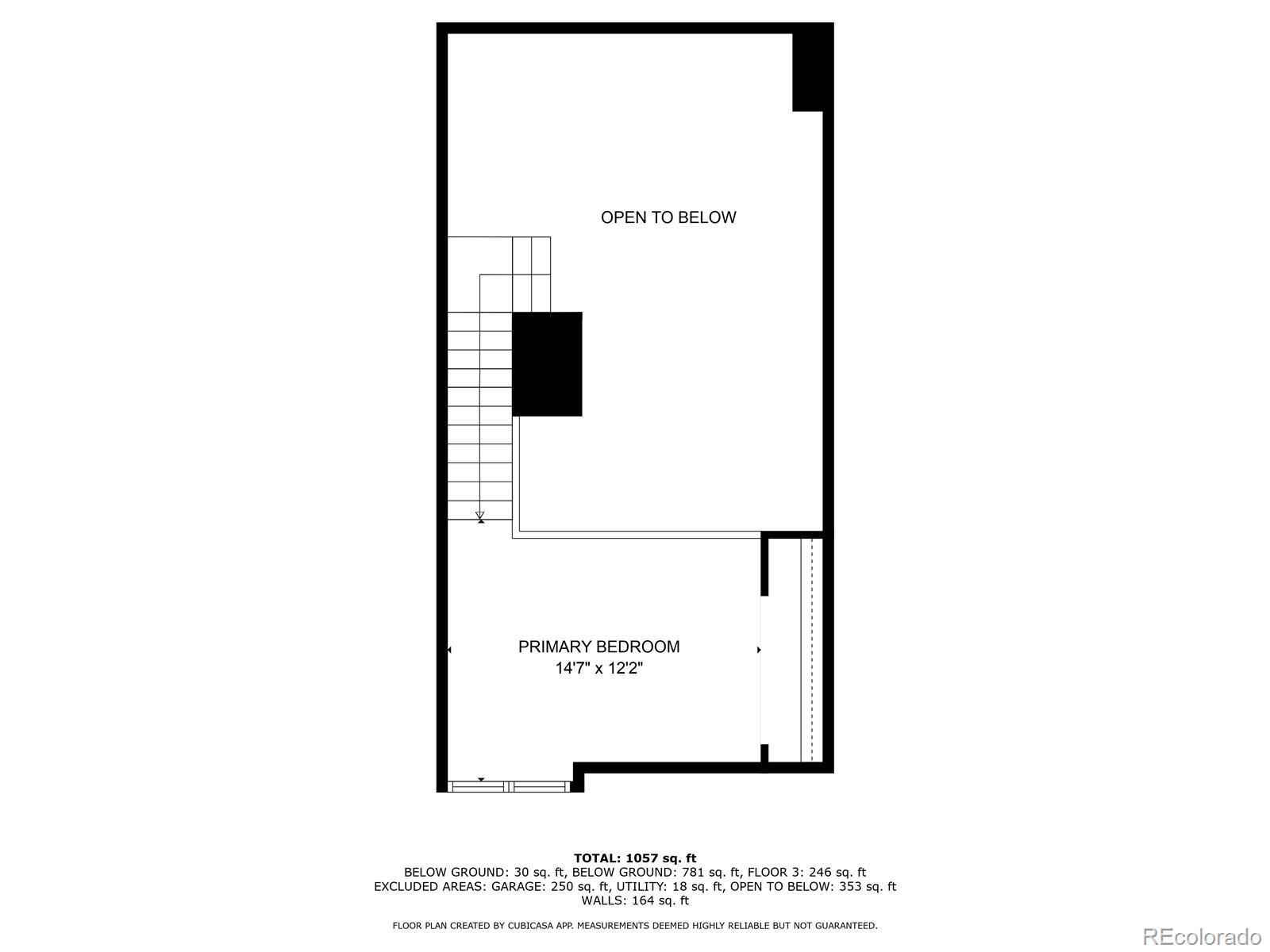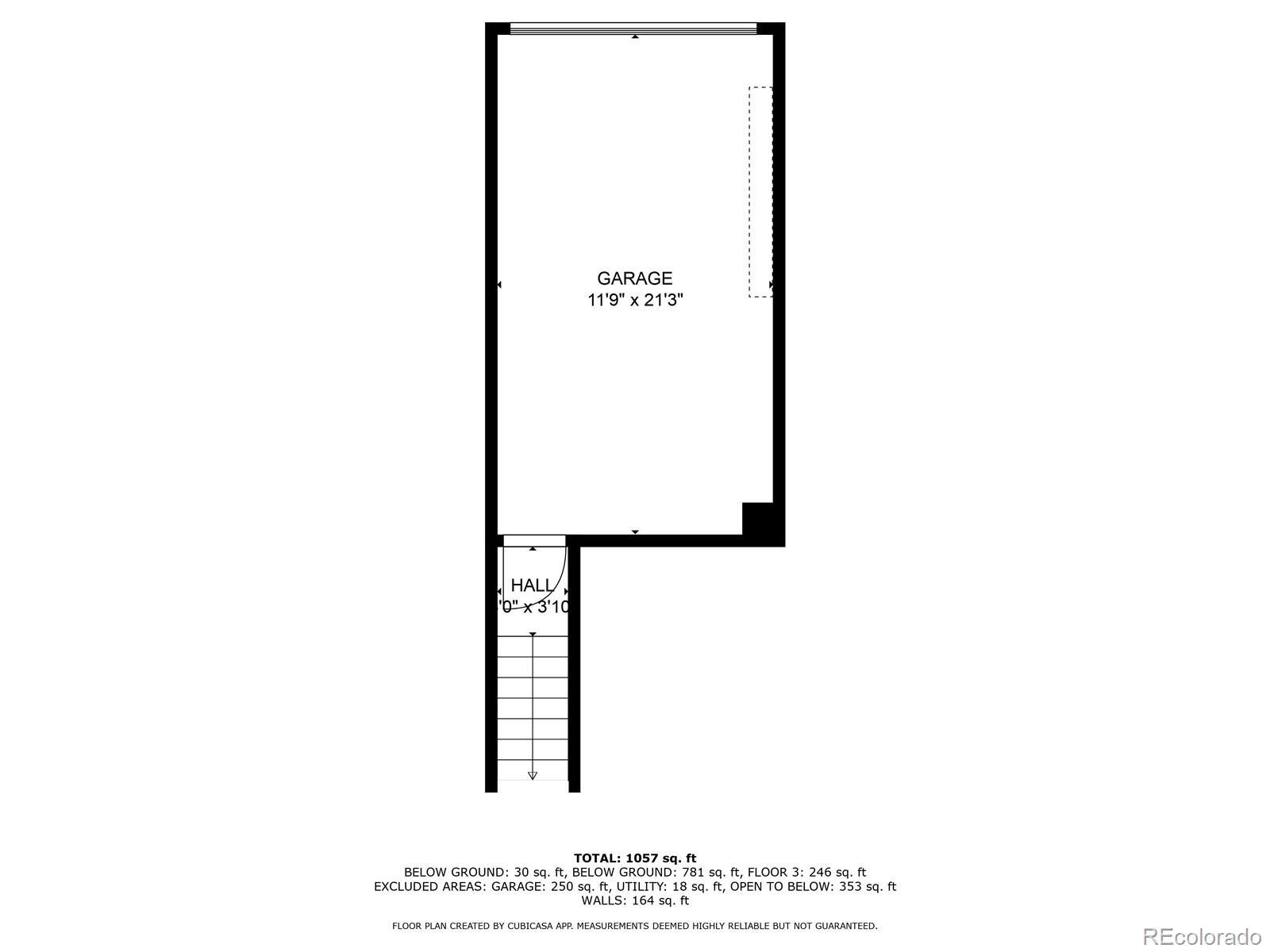Find us on...
Dashboard
- 2 Beds
- 1 Bath
- 1,034 Sqft
- .02 Acres
New Search X
18611 E Water Drive E
Welcome home to this well-maintained, charming 2-bedroom, 1-bath condo! Perfect for first-time homebuyers or investors! Conveniently located near E-470, offering easy access to shopping, dining, and commuting routes. This turnkey home features an open-concept living and dining area with a functional layout. The living room features newly added dimmable track lighting (2025), creating a cozy, modern space for relaxing or entertaining. Enjoy brand new LVP flooring (2024) in the entry, kitchen, and bedroom, plus a new range and microwave (2023), new roof (2023), new water heater (2023), new washer and dryer (2022), new dishwasher (2021), and a new air condenser (2021) - all the big-ticket items are taken care of. The downstairs bedroom is spacious and bright, while the second bedroom upstairs is ideal for a home office, guest room, or flex space. Enjoy low maintenance living with great community amenities including an outdoor pool, gazebo, and clubhouse. This location puts every need within reach. Don't miss this move-in ready opportunity for affordable comfort and convenience!
Listing Office: ABACUS COMPANIES 
Essential Information
- MLS® #2603492
- Price$290,000
- Bedrooms2
- Bathrooms1.00
- Full Baths1
- Square Footage1,034
- Acres0.02
- Year Built2003
- TypeResidential
- Sub-TypeCondominium
- StyleContemporary
- StatusActive
Community Information
- Address18611 E Water Drive E
- SubdivisionRock Ridge Condo 1st Suppl
- CityAurora
- CountyArapahoe
- StateCO
- Zip Code80013
Amenities
- AmenitiesClubhouse, Parking, Pool
- Parking Spaces1
- ParkingAsphalt, Lighted
- # of Garages1
- Has PoolYes
- PoolOutdoor Pool
Utilities
Cable Available, Electricity Connected, Internet Access (Wired), Natural Gas Connected, Phone Available, Phone Connected
Interior
- HeatingForced Air, Natural Gas
- CoolingCentral Air
- FireplaceYes
- # of Fireplaces1
- FireplacesFamily Room, Gas
- StoriesTwo
Interior Features
Ceiling Fan(s), Entrance Foyer, High Ceilings, High Speed Internet, Laminate Counters, Open Floorplan, Vaulted Ceiling(s)
Appliances
Dishwasher, Disposal, Dryer, Gas Water Heater, Microwave, Range, Self Cleaning Oven, Washer
Exterior
- RoofShingle
- FoundationSlab
Exterior Features
Rain Gutters, Smart Irrigation
Lot Description
Landscaped, Master Planned, Near Public Transit
Windows
Double Pane Windows, Window Coverings
School Information
- DistrictAdams-Arapahoe 28J
- ElementarySide Creek
- MiddleMrachek
- HighRangeview
Additional Information
- Date ListedJuly 27th, 2025
- ZoningCondominium Low Rise
Listing Details
 ABACUS COMPANIES
ABACUS COMPANIES
 Terms and Conditions: The content relating to real estate for sale in this Web site comes in part from the Internet Data eXchange ("IDX") program of METROLIST, INC., DBA RECOLORADO® Real estate listings held by brokers other than RE/MAX Professionals are marked with the IDX Logo. This information is being provided for the consumers personal, non-commercial use and may not be used for any other purpose. All information subject to change and should be independently verified.
Terms and Conditions: The content relating to real estate for sale in this Web site comes in part from the Internet Data eXchange ("IDX") program of METROLIST, INC., DBA RECOLORADO® Real estate listings held by brokers other than RE/MAX Professionals are marked with the IDX Logo. This information is being provided for the consumers personal, non-commercial use and may not be used for any other purpose. All information subject to change and should be independently verified.
Copyright 2025 METROLIST, INC., DBA RECOLORADO® -- All Rights Reserved 6455 S. Yosemite St., Suite 500 Greenwood Village, CO 80111 USA
Listing information last updated on December 11th, 2025 at 7:33am MST.

