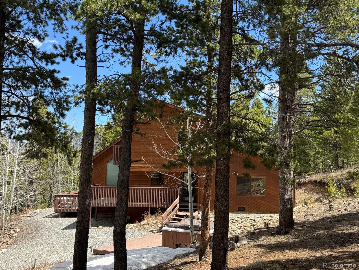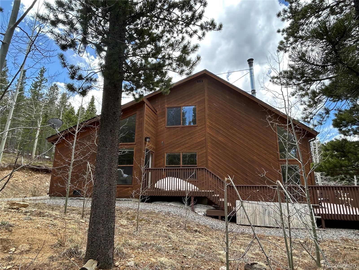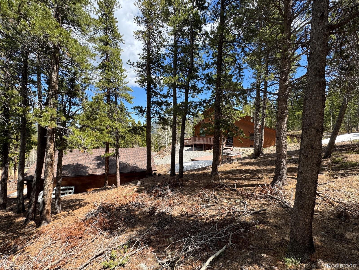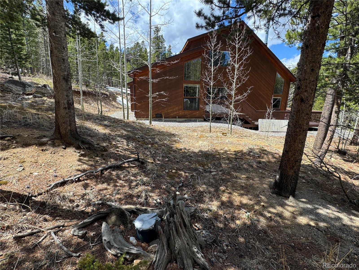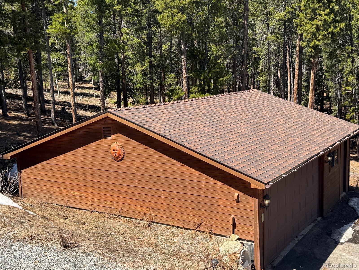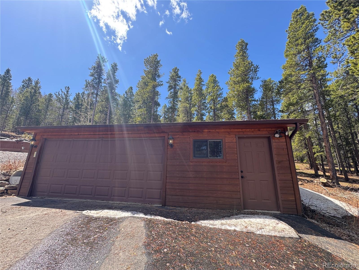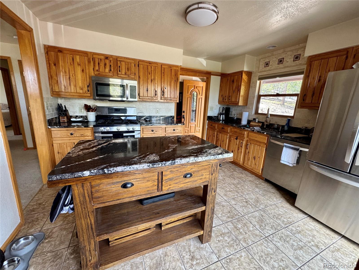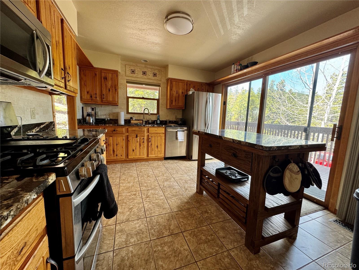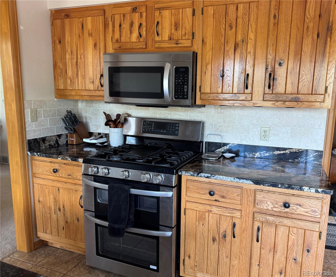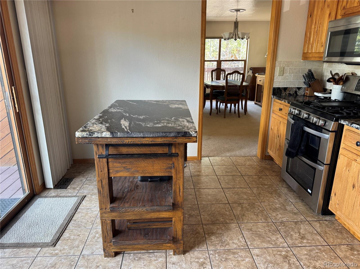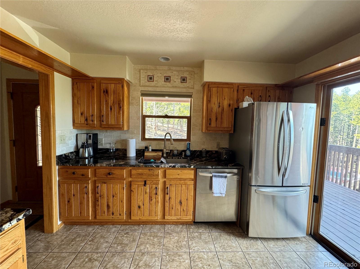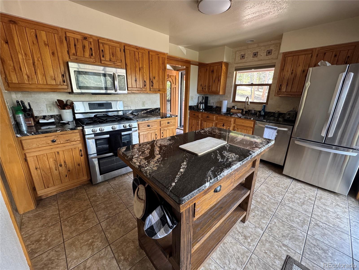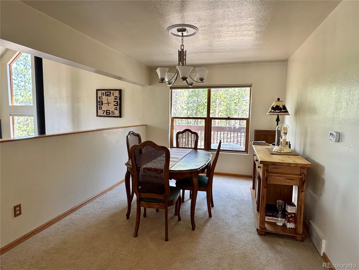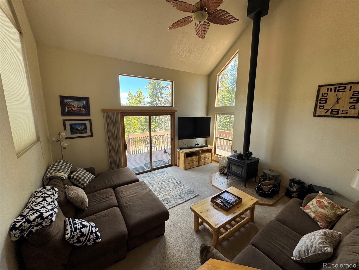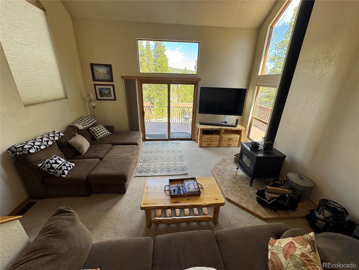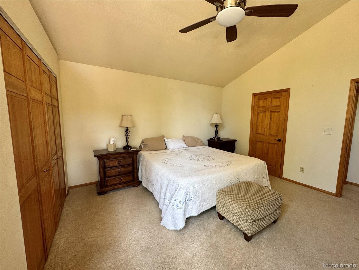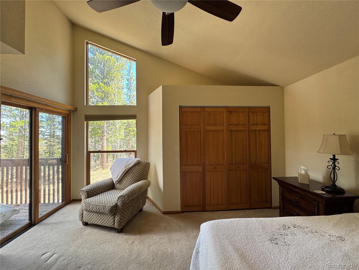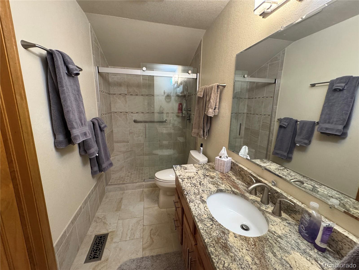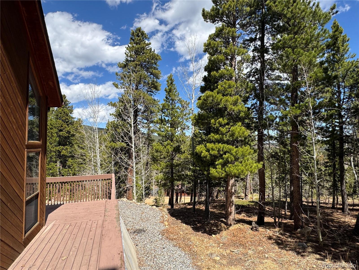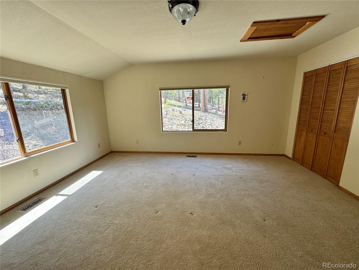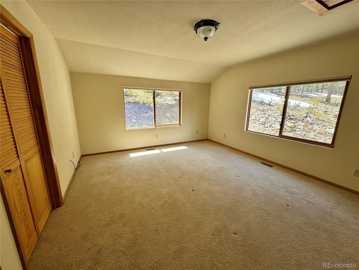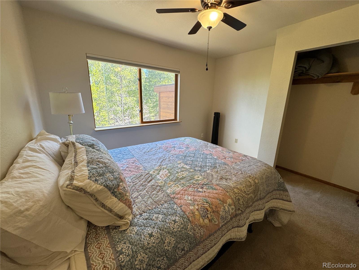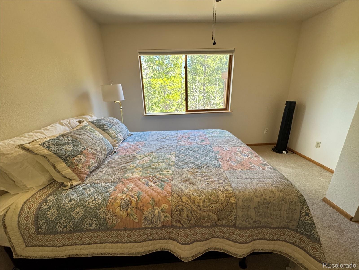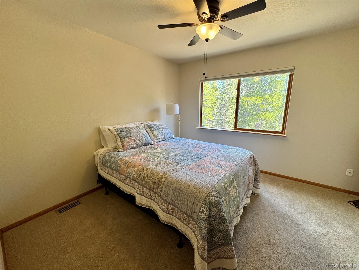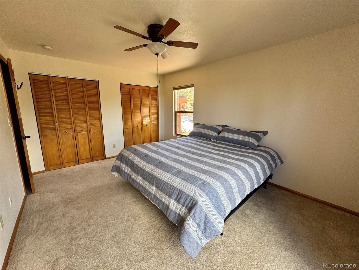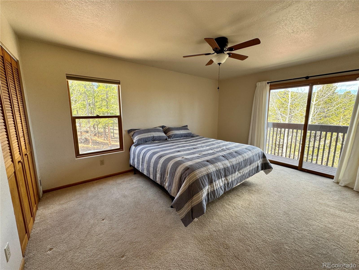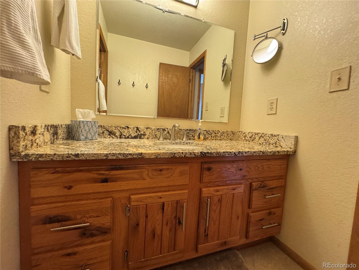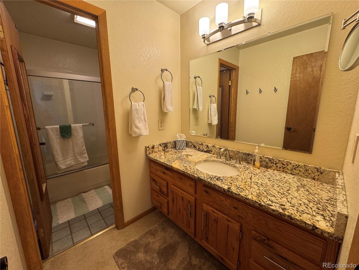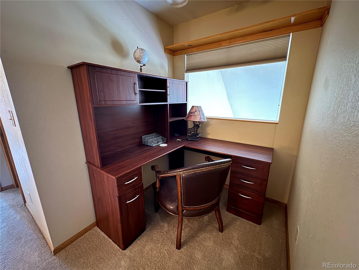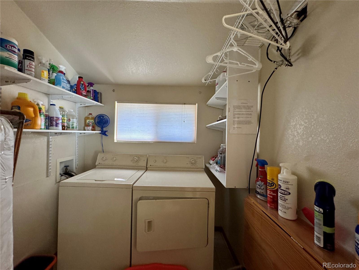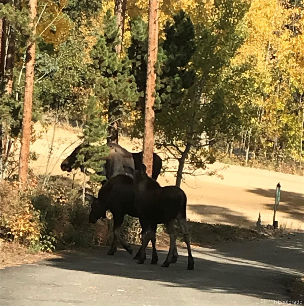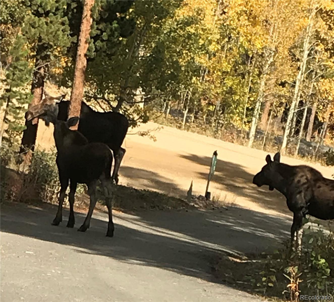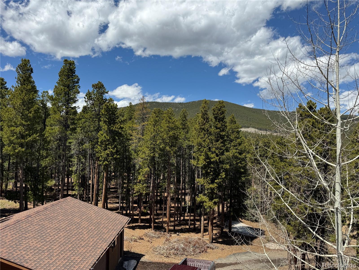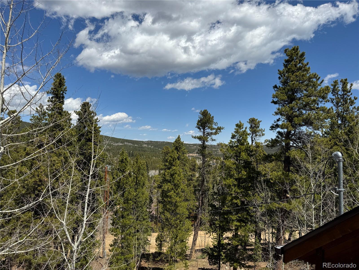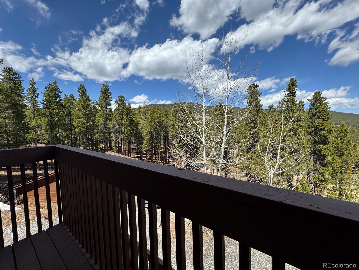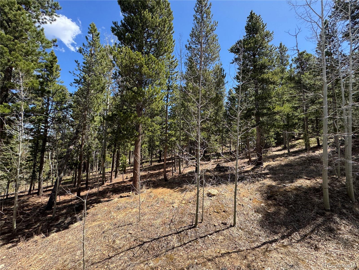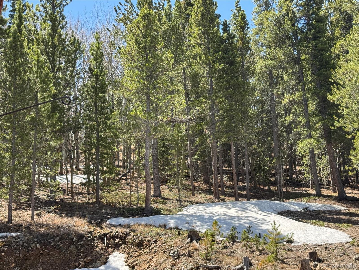Find us on...
Dashboard
- 4 Beds
- 2 Baths
- 1,903 Sqft
- 1 Acres
New Search X
70 Highpoint Circle
If you have been wanting a cabin in the mountains, than wait no more! Come check out this 4 bedroom and 2 bathroom home all on 1 acre surrounded with trees. The views are incredible which you can see from the wrap around deck. Step into the home with a sitting area to take off your coat and boots. The upgraded kitchen offers granite countertops and stainless steel appliances. If you like large gatherings, than the dining offers the space to do so. Once in the family room, you can take in all the views from the many windows and start the wood burning stove. The master suite has plenty of space to sit back and relax or step onto the deck to enjoy the views while sipping on a cup of coffee. Each bedroom has its own views. This home features granite in the spacious bathrooms. Once outside, you hardly realize you have neighbors as you admire the privacy and did I mention the wildlife? Moose seem to like this location. There is another bonus, a 750 s.f. garage which is an oversized 2 car with workspace. Home does have a special feature, an asphalt driveway. Prior to these sellers, it was used as an AIRBNB. The home comes with almost everything in the home, so you can just move in.
Listing Office: DAY AND COMPANY INC 
Essential Information
- MLS® #2626488
- Price$695,000
- Bedrooms4
- Bathrooms2.00
- Full Baths1
- Square Footage1,903
- Acres1.00
- Year Built1994
- TypeResidential
- Sub-TypeSingle Family Residence
- StyleMountain Contemporary
- StatusPending
Community Information
- Address70 Highpoint Circle
- SubdivisionDory Lakes
- CityBlack Hawk
- CountyGilpin
- StateCO
- Zip Code80422
Amenities
- Parking Spaces2
- # of Garages2
Utilities
Electricity Connected, Natural Gas Connected
Parking
Asphalt, Exterior Access Door, Oversized, Storage
Interior
- HeatingForced Air
- CoolingNone
- FireplaceYes
- FireplacesWood Burning Stove
- StoriesMulti/Split
Interior Features
Ceiling Fan(s), Entrance Foyer, Granite Counters, High Ceilings, Kitchen Island, Primary Suite, Smoke Free, Vaulted Ceiling(s)
Appliances
Dishwasher, Double Oven, Dryer, Freezer, Microwave, Refrigerator, Washer
Exterior
- Exterior FeaturesBalcony
- WindowsDouble Pane Windows
- RoofShingle
- FoundationConcrete Perimeter
Lot Description
Borders Public Land, Many Trees, Mountainous, Rolling Slope
School Information
- DistrictGilpin RE-1
- ElementaryGilpin County School
- MiddleGilpin County School
- HighGilpin County School
Additional Information
- Date ListedApril 27th, 2025
Listing Details
 DAY AND COMPANY INC
DAY AND COMPANY INC
 Terms and Conditions: The content relating to real estate for sale in this Web site comes in part from the Internet Data eXchange ("IDX") program of METROLIST, INC., DBA RECOLORADO® Real estate listings held by brokers other than RE/MAX Professionals are marked with the IDX Logo. This information is being provided for the consumers personal, non-commercial use and may not be used for any other purpose. All information subject to change and should be independently verified.
Terms and Conditions: The content relating to real estate for sale in this Web site comes in part from the Internet Data eXchange ("IDX") program of METROLIST, INC., DBA RECOLORADO® Real estate listings held by brokers other than RE/MAX Professionals are marked with the IDX Logo. This information is being provided for the consumers personal, non-commercial use and may not be used for any other purpose. All information subject to change and should be independently verified.
Copyright 2025 METROLIST, INC., DBA RECOLORADO® -- All Rights Reserved 6455 S. Yosemite St., Suite 500 Greenwood Village, CO 80111 USA
Listing information last updated on August 2nd, 2025 at 3:33am MDT.

