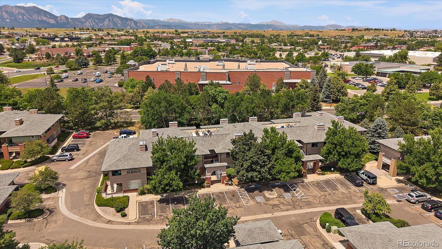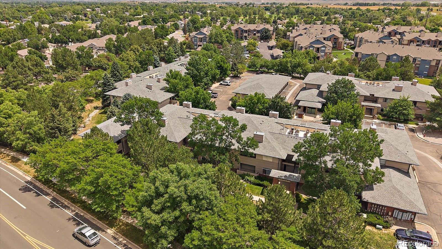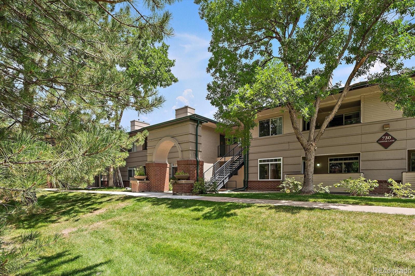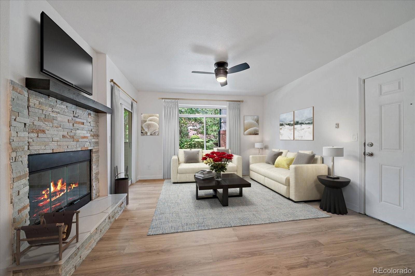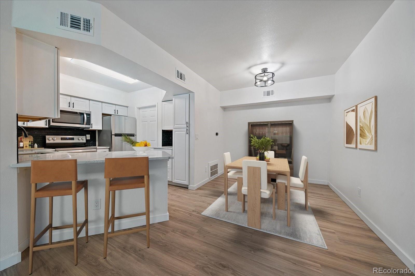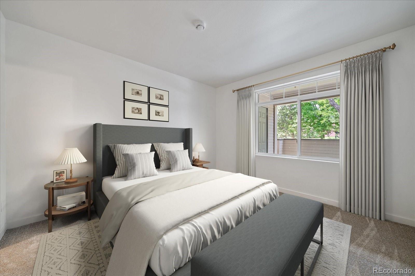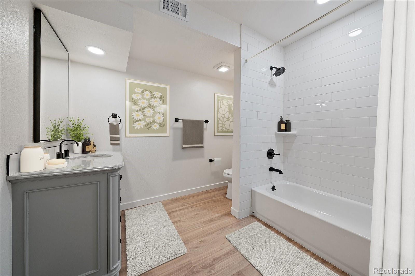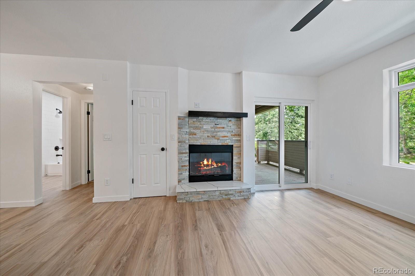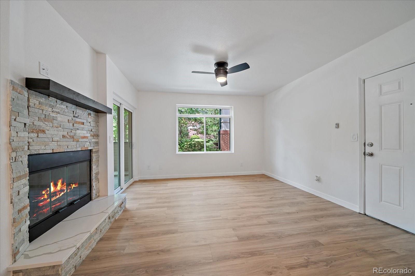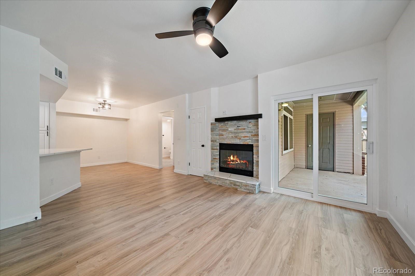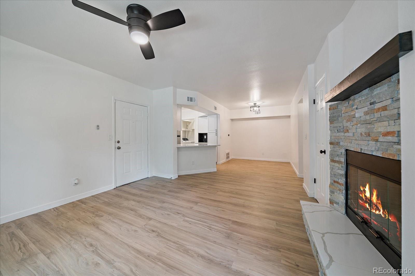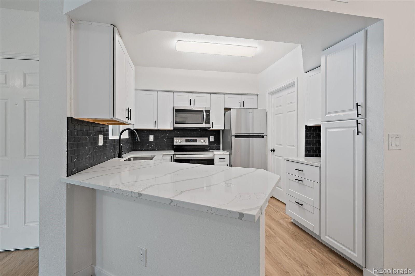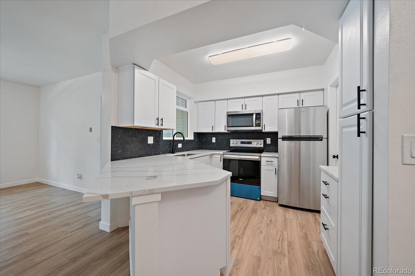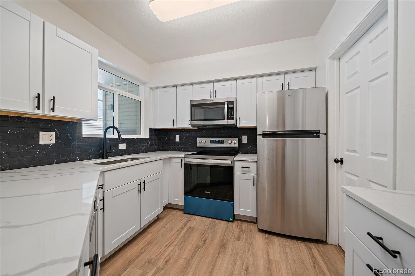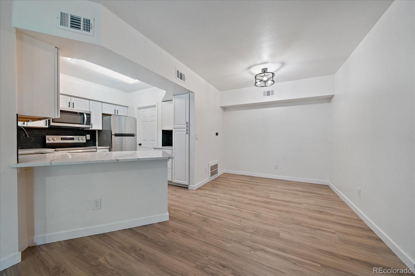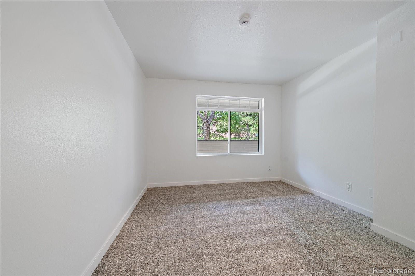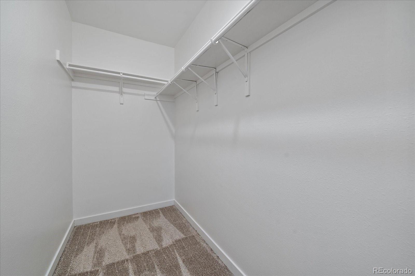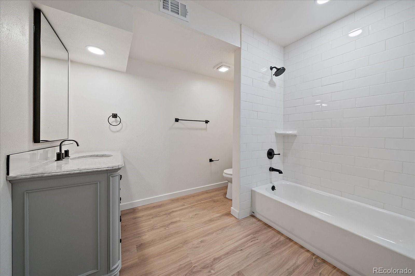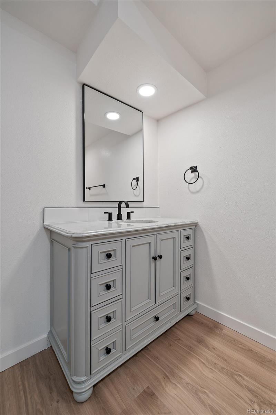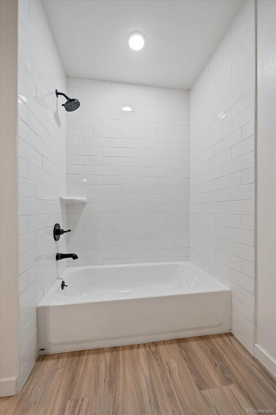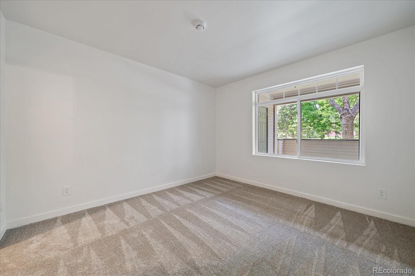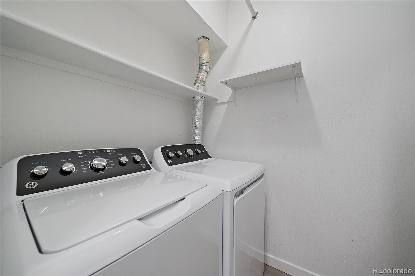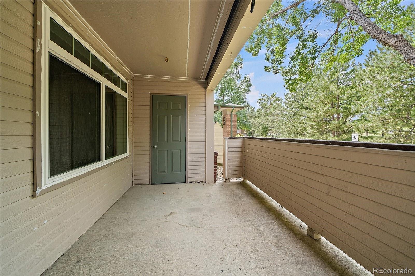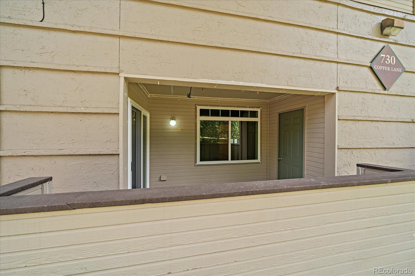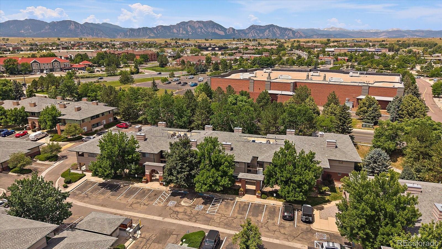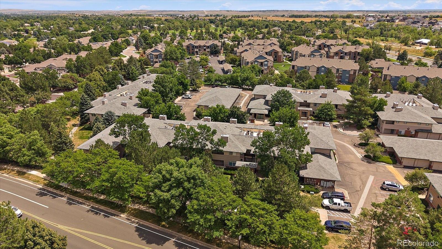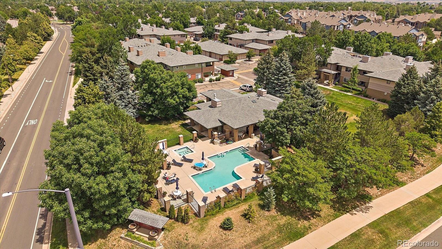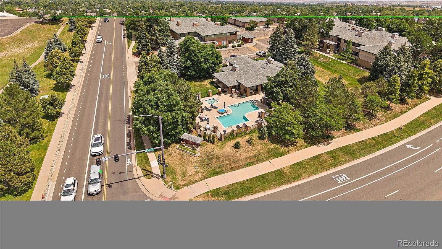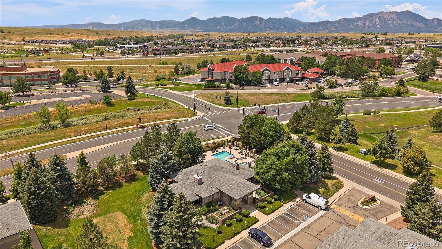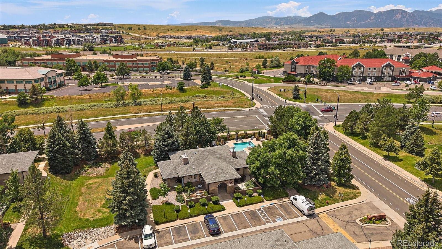Find us on...
Dashboard
- $350k Price
- 1 Bed
- 1 Bath
- 729 Sqft
New Search X
730 Copper Lane 106
Discover this beautiful and charming move in ready updated 1-bedroom, 1-bath condo with gas fireplace in the heart of Louisville, Colorado! Completely remodeled with modern finishes, this home features a stunning kitchen with quartz countertops, all-new appliances, and sleek cabinets. Fresh flooring, new windows, updated light fixtures, and a refreshed bathroom add to the bright, open floorplan—flooded with natural light. Step outside to your private balcony, perfect for relaxing or enjoying your morning coffee. The HOA covers water/sewer, hazard insurance, exterior maintenance, trash, snow removal and storage area for hassle-free living. Location is key—this condo is across the street from Relish Pickleball & Food Hall and Safeway, and just a short walk to Coal Creek Golf Course. Enjoy easy access to dining, shopping, and outdoor recreation. Plus, with pet-friendly policies and convenient public transportation, this home offers both comfort and convenience. Don’t miss this opportunity to own a low-maintenance, move-in-ready condo in one of Louisville’s most desirable areas! Schedule a showing today.
Listing Office: Compass - Denver 
Essential Information
- MLS® #2627915
- Price$350,000
- Bedrooms1
- Bathrooms1.00
- Full Baths1
- Square Footage729
- Acres0.00
- Year Built1994
- TypeResidential
- Sub-TypeCondominium
- StyleContemporary
- StatusActive
Community Information
- Address730 Copper Lane 106
- SubdivisionCopper Crest Condos
- CityLouisville
- CountyBoulder
- StateCO
- Zip Code80027
Amenities
- AmenitiesClubhouse
- Parking Spaces1
- Has PoolYes
- PoolOutdoor Pool
Utilities
Cable Available, Electricity Available, Electricity Connected, Natural Gas Available
Interior
- HeatingForced Air
- CoolingCentral Air
- FireplaceYes
- # of Fireplaces1
- FireplacesGreat Room
- StoriesOne
Interior Features
Ceiling Fan(s), Eat-in Kitchen, Kitchen Island, No Stairs, Open Floorplan, Walk-In Closet(s)
Appliances
Dishwasher, Disposal, Dryer, Microwave, Range, Refrigerator, Washer
Exterior
- Exterior FeaturesBalcony
- WindowsDouble Pane Windows
- RoofComposition
- FoundationSlab
School Information
- DistrictBoulder Valley RE 2
- ElementaryMonarch K-8
- MiddleMonarch K-8
- HighMonarch
Additional Information
- Date ListedJuly 30th, 2025
Listing Details
 Compass - Denver
Compass - Denver
 Terms and Conditions: The content relating to real estate for sale in this Web site comes in part from the Internet Data eXchange ("IDX") program of METROLIST, INC., DBA RECOLORADO® Real estate listings held by brokers other than RE/MAX Professionals are marked with the IDX Logo. This information is being provided for the consumers personal, non-commercial use and may not be used for any other purpose. All information subject to change and should be independently verified.
Terms and Conditions: The content relating to real estate for sale in this Web site comes in part from the Internet Data eXchange ("IDX") program of METROLIST, INC., DBA RECOLORADO® Real estate listings held by brokers other than RE/MAX Professionals are marked with the IDX Logo. This information is being provided for the consumers personal, non-commercial use and may not be used for any other purpose. All information subject to change and should be independently verified.
Copyright 2025 METROLIST, INC., DBA RECOLORADO® -- All Rights Reserved 6455 S. Yosemite St., Suite 500 Greenwood Village, CO 80111 USA
Listing information last updated on December 23rd, 2025 at 1:48am MST.

