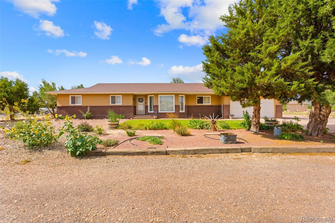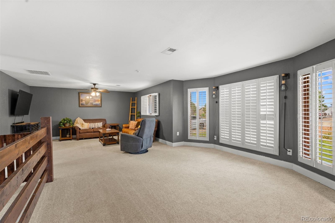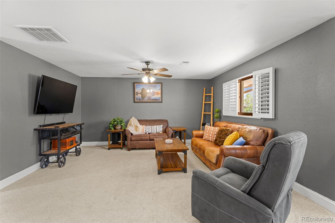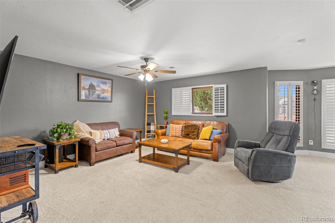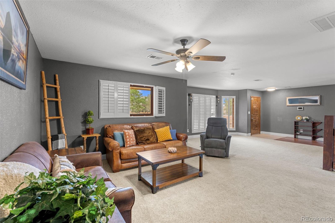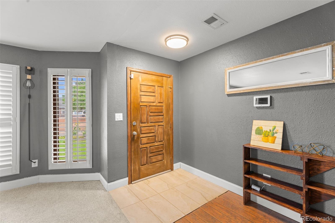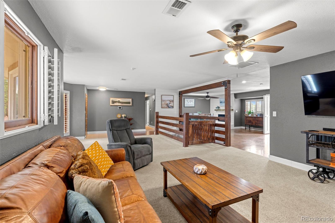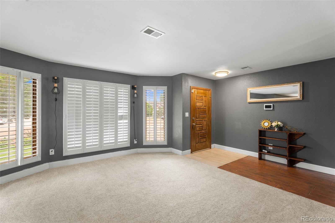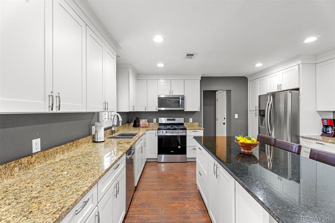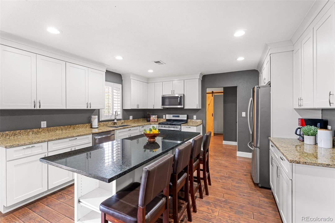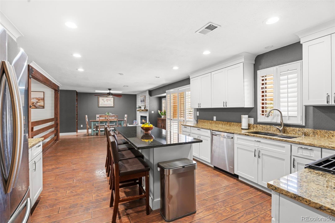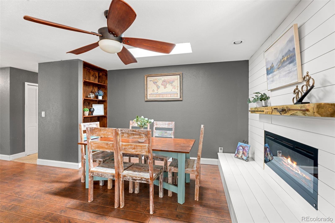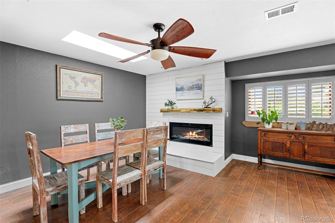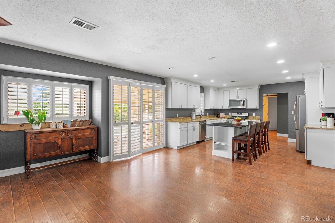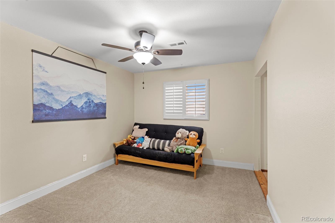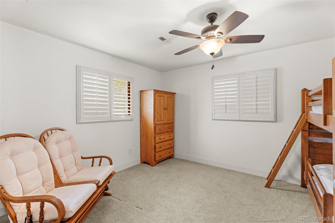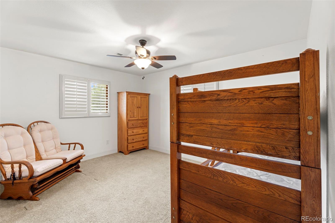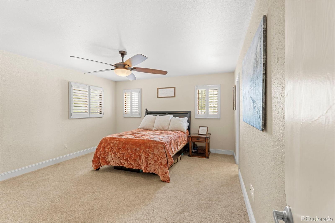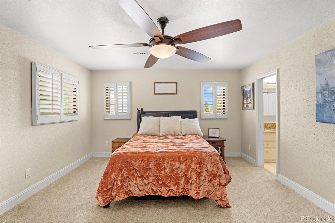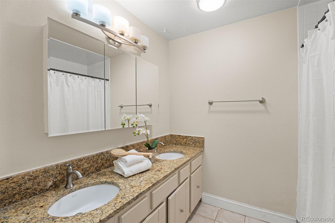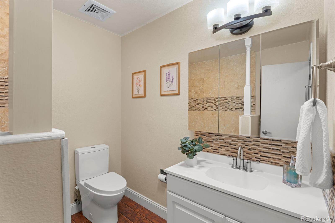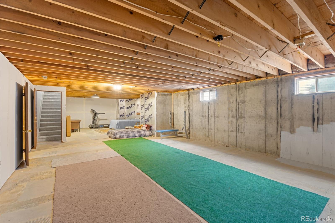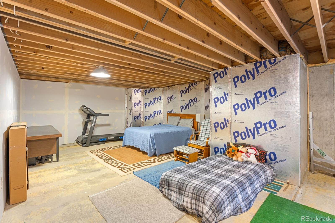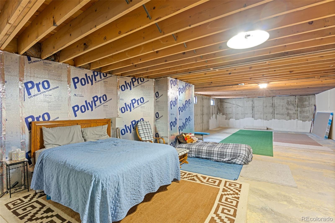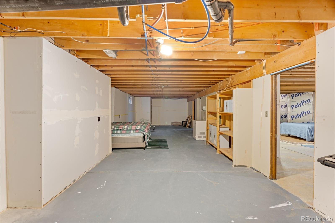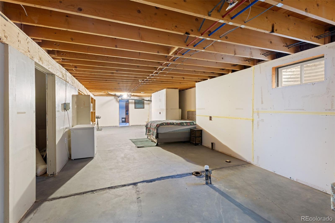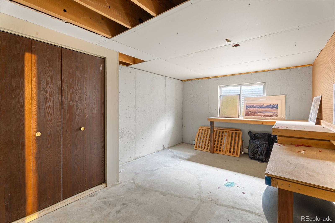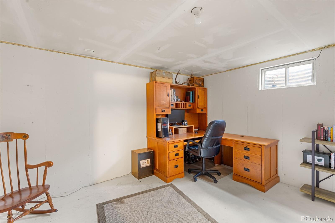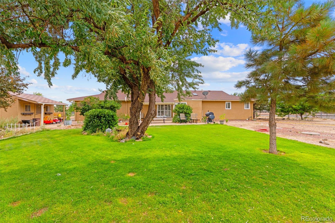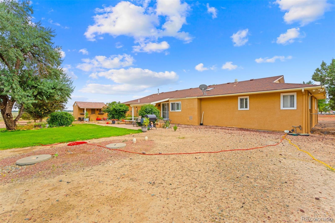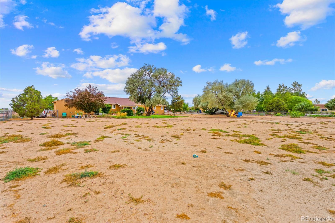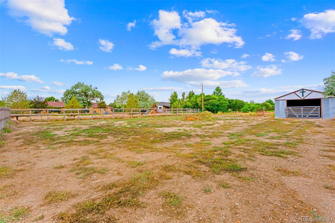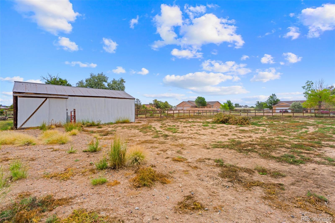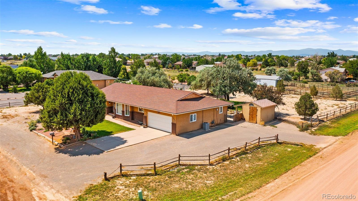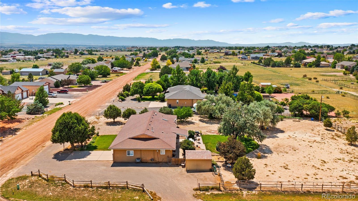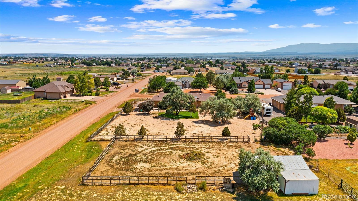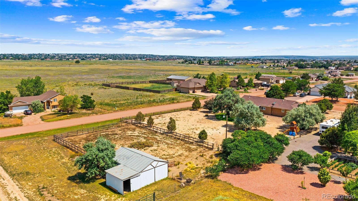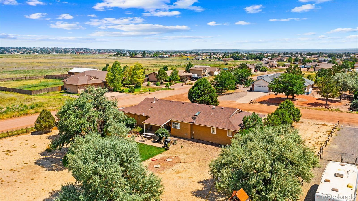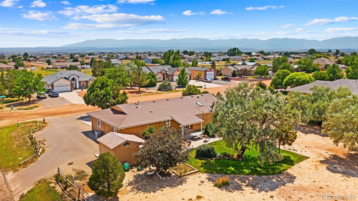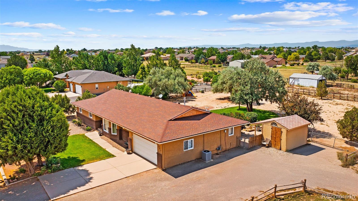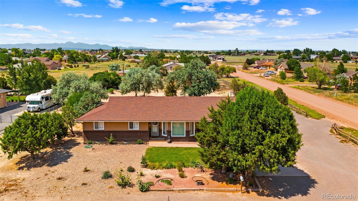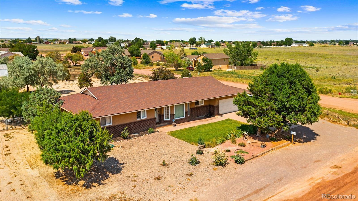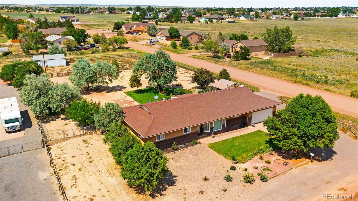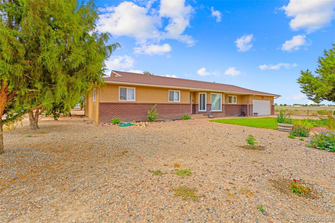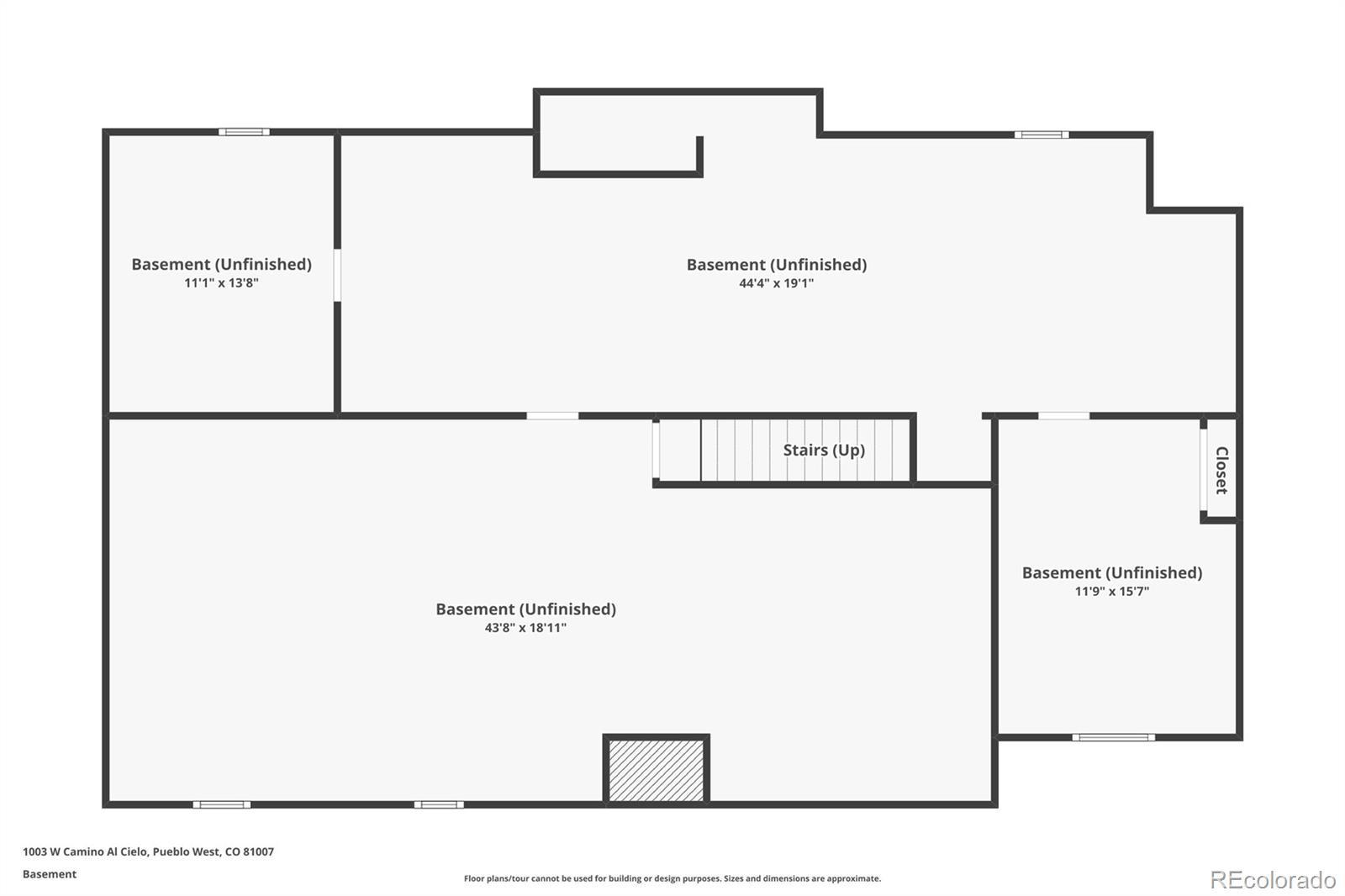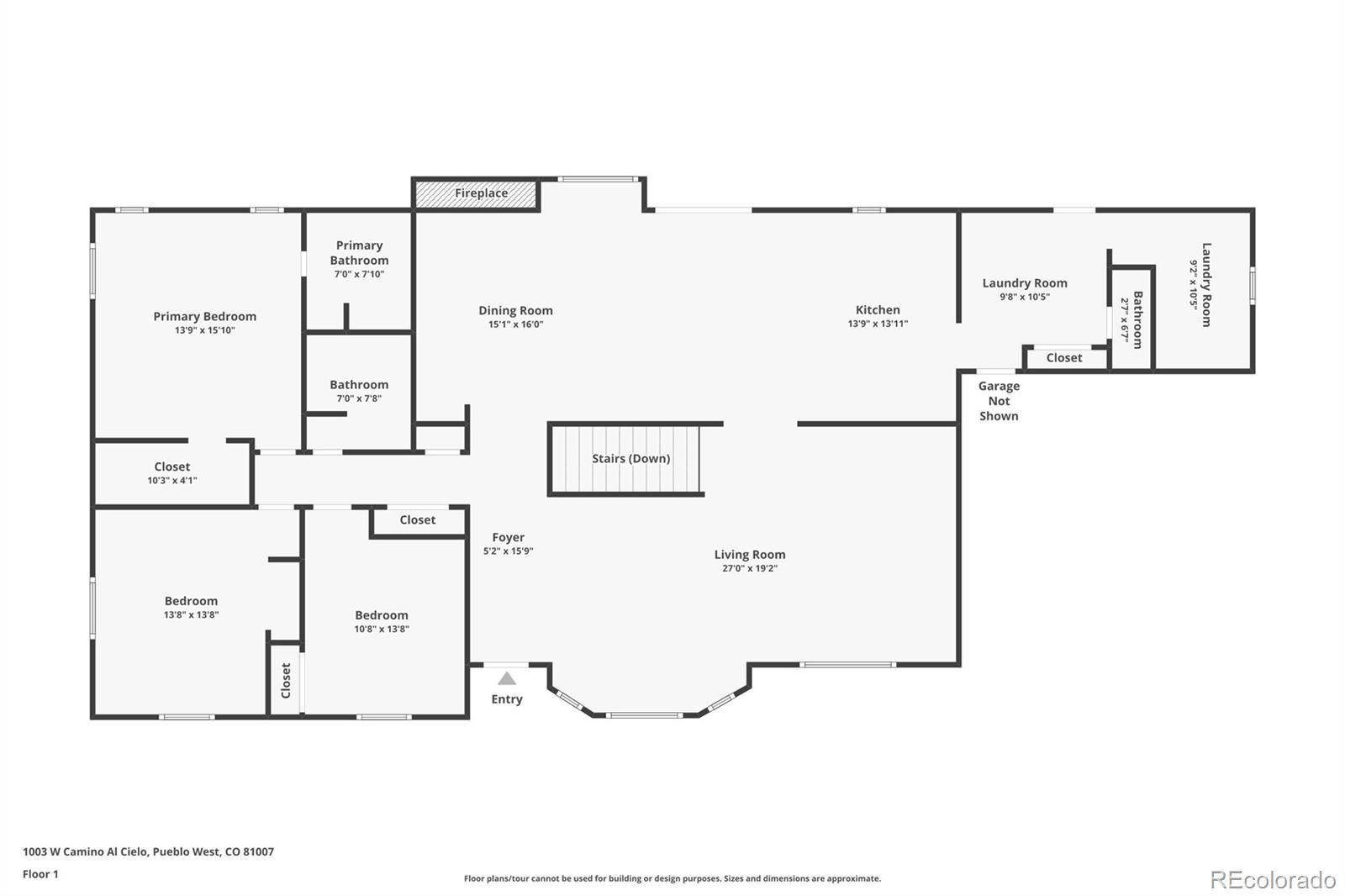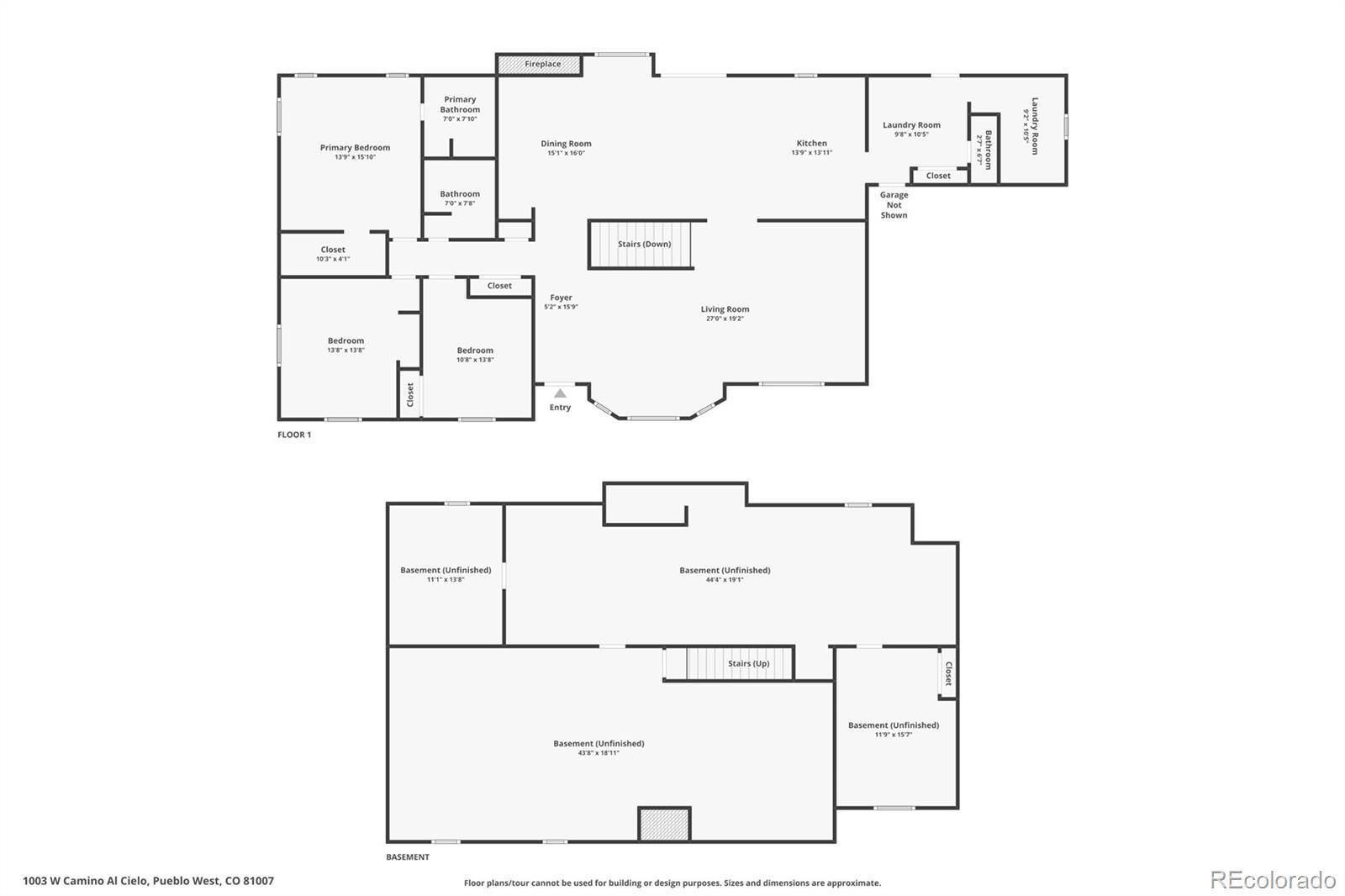Find us on...
Dashboard
- 3 Beds
- 3 Baths
- 2,199 Sqft
- 1.08 Acres
New Search X
1003 W Camino Al Cielo Drive
BUYERS YOUR FIRST MORTGAGE PAYMENT WON'T BE DUE UNTIL JANUARAY 2026!! Country Living at Its Best in Pueblo West! This beautifully maintained 3 bed, 3 bath, 2-car garage home sits on over an acre of peaceful land and includes a barn with attached chicken coop, raised garden beds, a built-in playset, and storage shed—perfect for those dreaming of space and freedom. The bright, open kitchen features newer white cabinets, a granite island with breakfast bar, gas range/oven, stainless appliances, and included washer & dryer. The spacious primary suite offers double vanities, a walk-in shower, and a walk-in closet, while the second bath showcases beautiful custom tile. Enjoy central A/C in summer, a cozy fireplace in winter, and over 4,000 total sq ft, including a massive unfinished basement with a dedicated office area and room to grow. The front yard is manicured, and the backyard is a gardener’s paradise. Perfect for homesteading or peaceful living just 1 hour from Colorado Springs and 50 mins to Ft Carson. Don’t miss this rare Pueblo West acreage opportunity—schedule your showing today!
Listing Office: eXp Realty, LLC 
Essential Information
- MLS® #2628059
- Price$425,000
- Bedrooms3
- Bathrooms3.00
- Full Baths1
- Half Baths1
- Square Footage2,199
- Acres1.08
- Year Built1980
- TypeResidential
- Sub-TypeSingle Family Residence
- StatusActive
Community Information
- Address1003 W Camino Al Cielo Drive
- SubdivisionPueblo West Acerage
- CityPueblo West
- CountyPueblo
- StateCO
- Zip Code81007
Amenities
- Parking Spaces2
- # of Garages2
Interior
- CoolingCentral Air
- FireplaceYes
- # of Fireplaces1
- FireplacesElectric, Insert
- StoriesOne
Interior Features
Entrance Foyer, Granite Counters, Kitchen Island, Radon Mitigation System, Smoke Free, Solid Surface Counters
Appliances
Cooktop, Dishwasher, Disposal, Dryer, Microwave, Oven, Range, Refrigerator, Washer
Heating
Baseboard, Forced Air, Natural Gas
Exterior
- Lot DescriptionLandscaped, Level
- WindowsDouble Pane Windows
- RoofComposition
- FoundationSlab
Exterior Features
Garden, Playground, Private Yard
School Information
- DistrictPueblo County 70
- ElementaryPrairie Winds
- MiddleLiberty Point International
- HighPueblo County
Additional Information
- Date ListedJuly 13th, 2025
- ZoningA-3
Listing Details
 eXp Realty, LLC
eXp Realty, LLC
 Terms and Conditions: The content relating to real estate for sale in this Web site comes in part from the Internet Data eXchange ("IDX") program of METROLIST, INC., DBA RECOLORADO® Real estate listings held by brokers other than RE/MAX Professionals are marked with the IDX Logo. This information is being provided for the consumers personal, non-commercial use and may not be used for any other purpose. All information subject to change and should be independently verified.
Terms and Conditions: The content relating to real estate for sale in this Web site comes in part from the Internet Data eXchange ("IDX") program of METROLIST, INC., DBA RECOLORADO® Real estate listings held by brokers other than RE/MAX Professionals are marked with the IDX Logo. This information is being provided for the consumers personal, non-commercial use and may not be used for any other purpose. All information subject to change and should be independently verified.
Copyright 2026 METROLIST, INC., DBA RECOLORADO® -- All Rights Reserved 6455 S. Yosemite St., Suite 500 Greenwood Village, CO 80111 USA
Listing information last updated on January 2nd, 2026 at 5:33pm MST.

