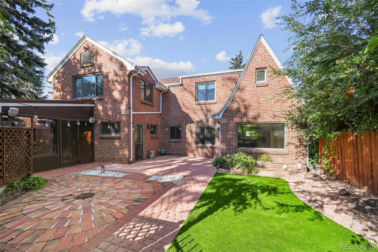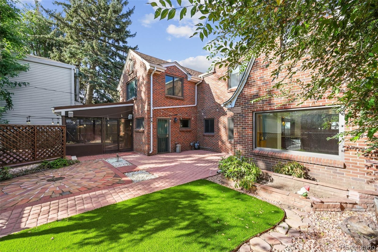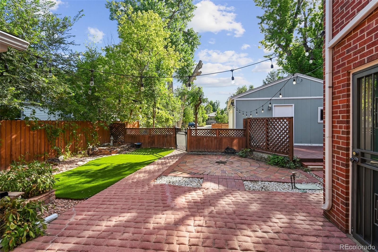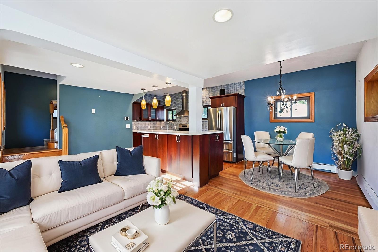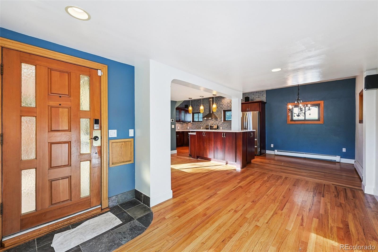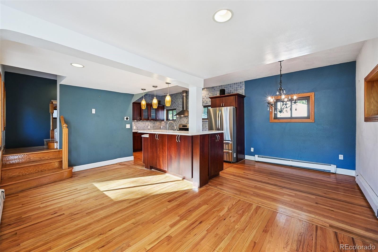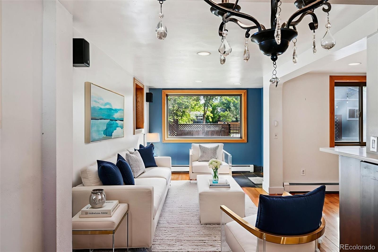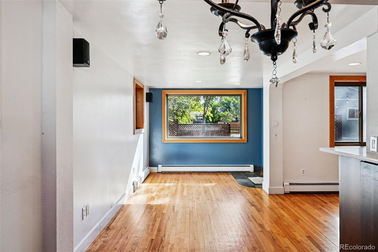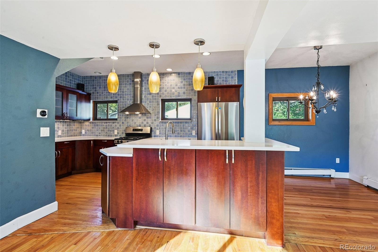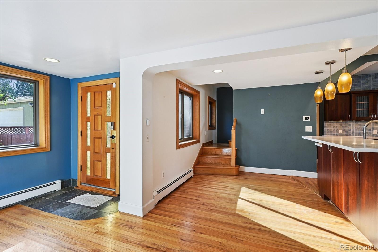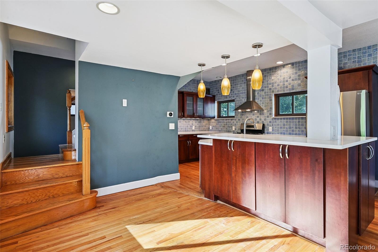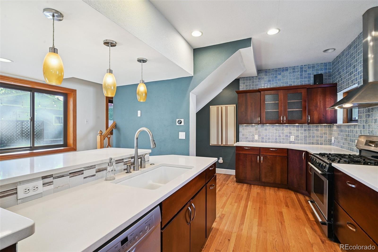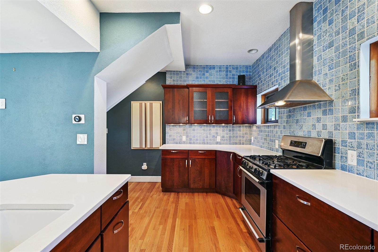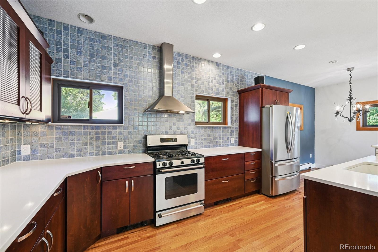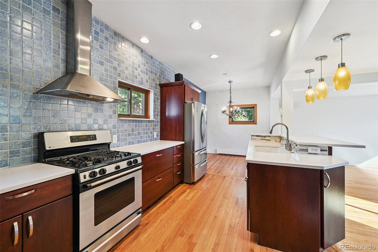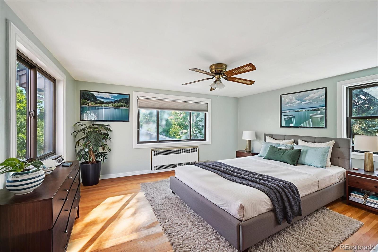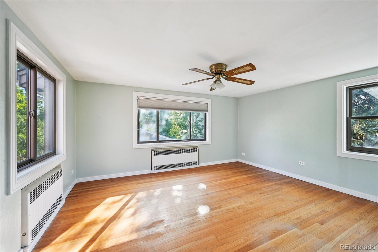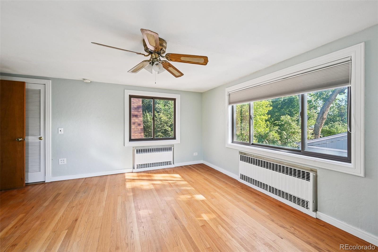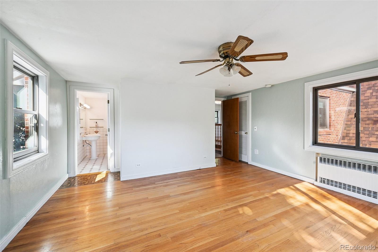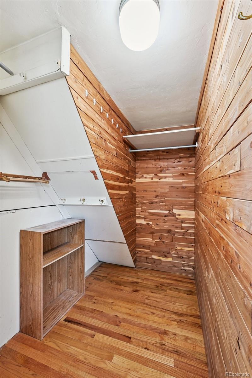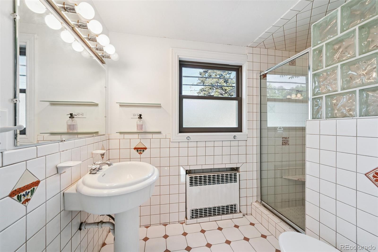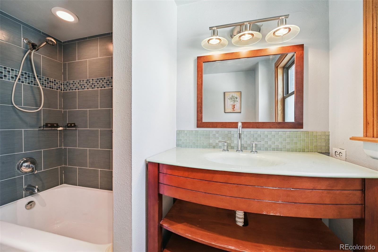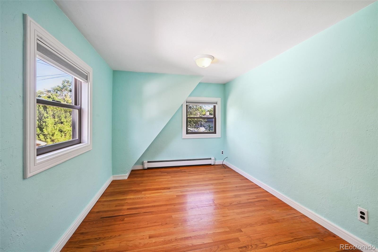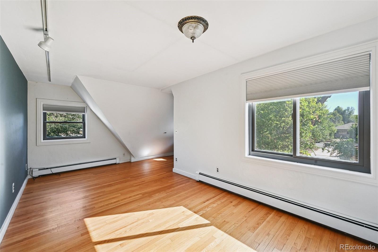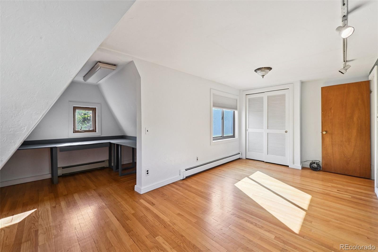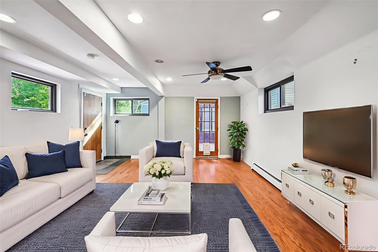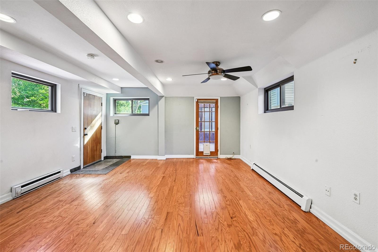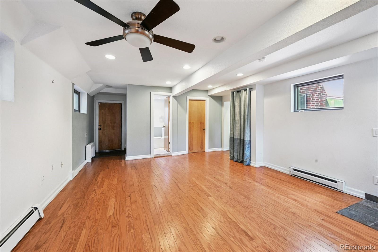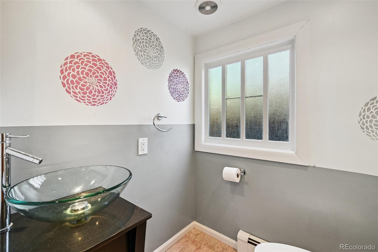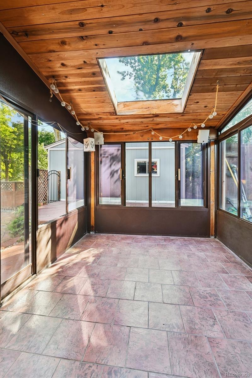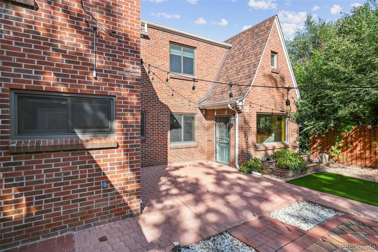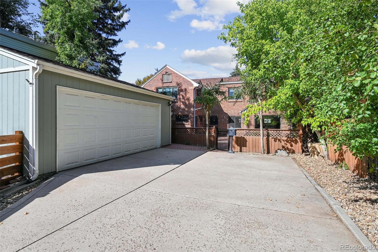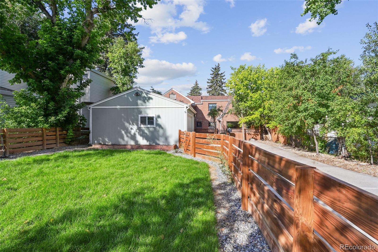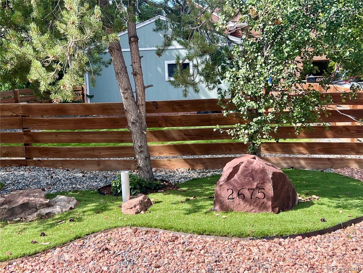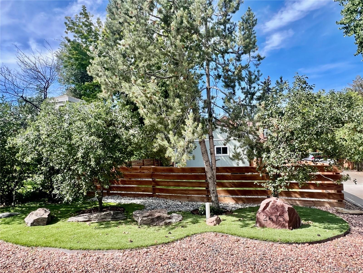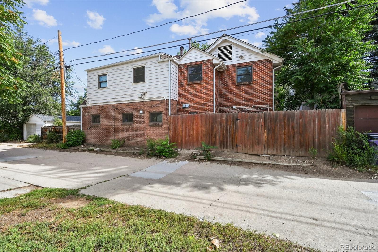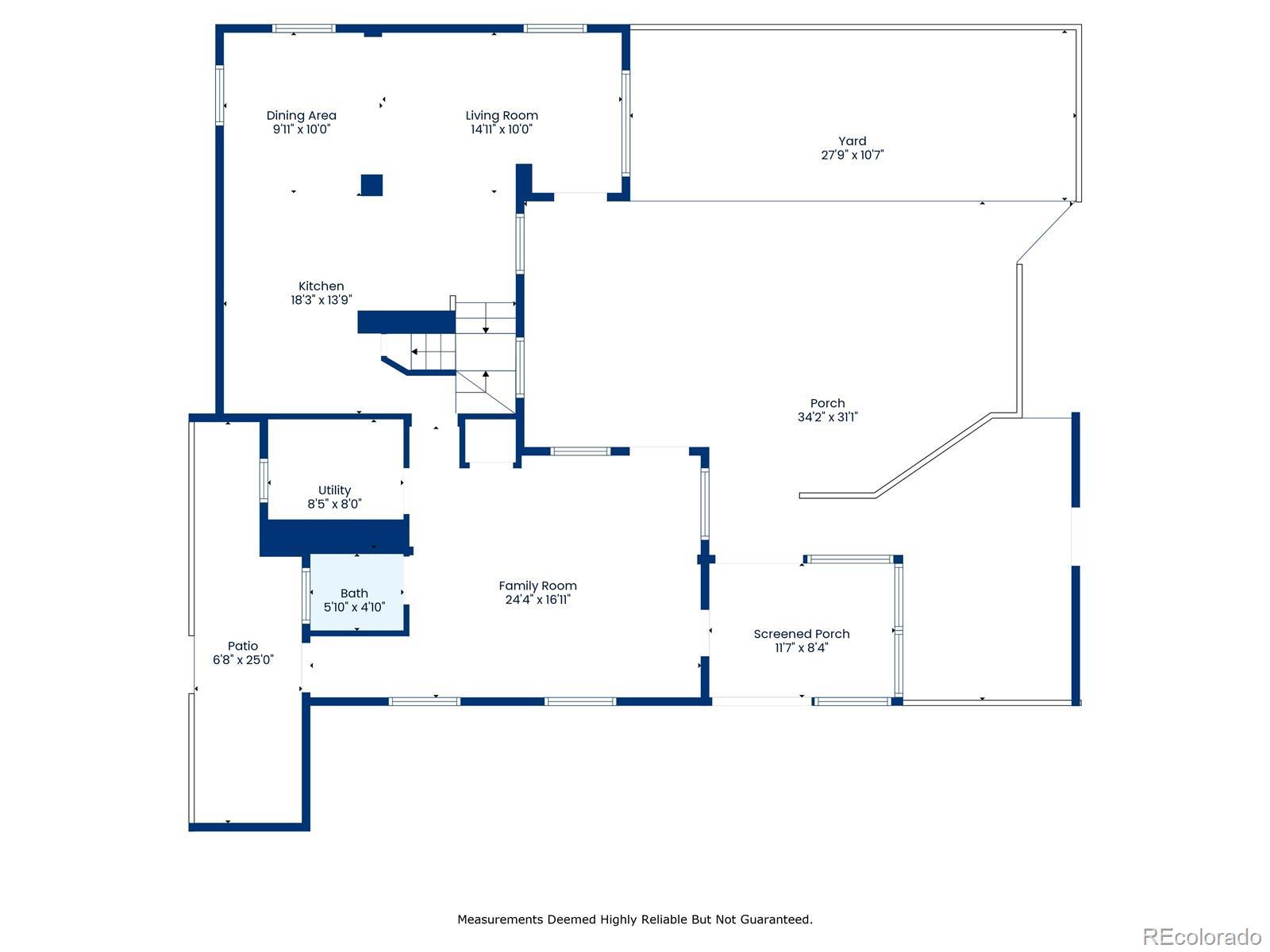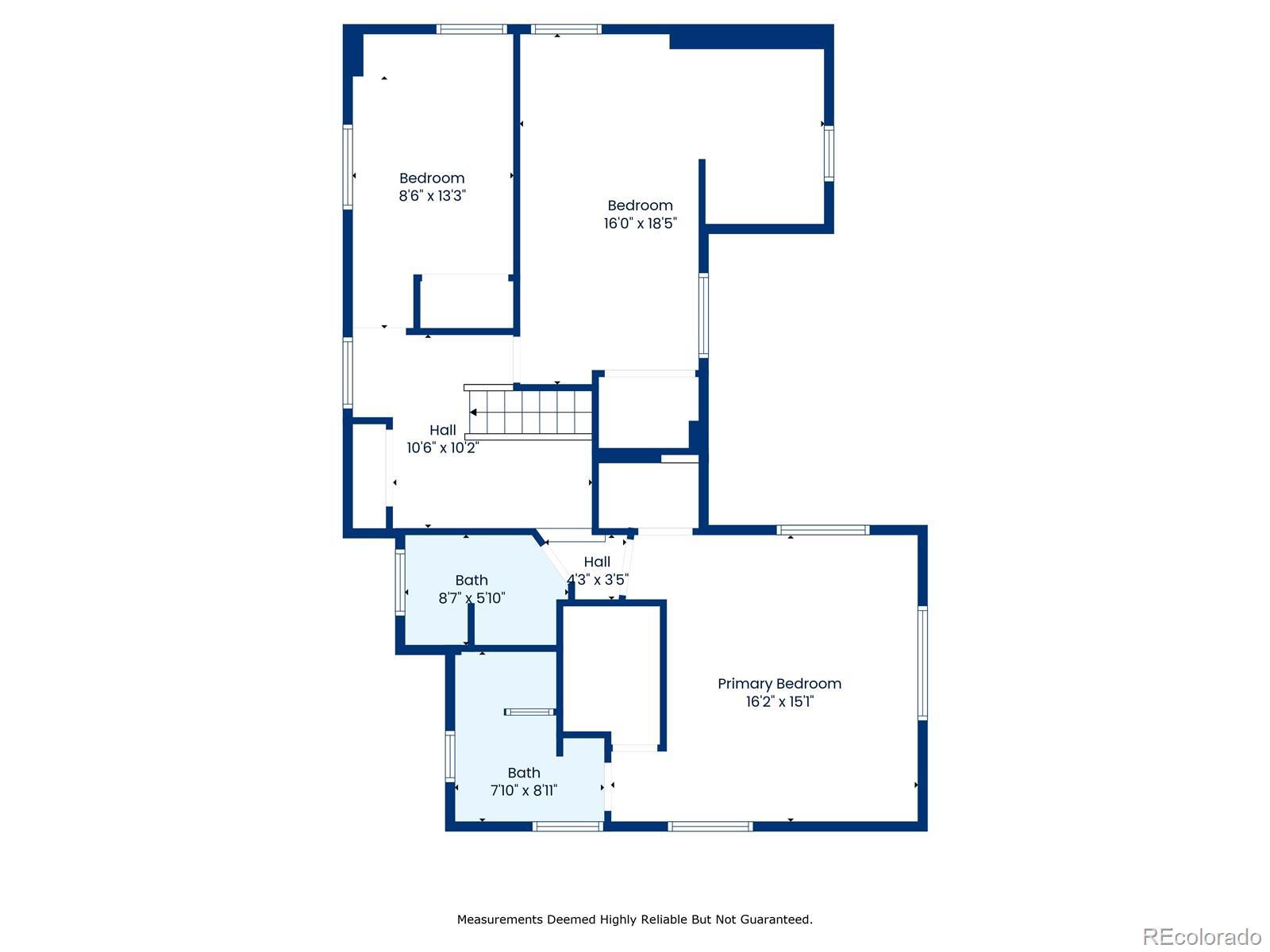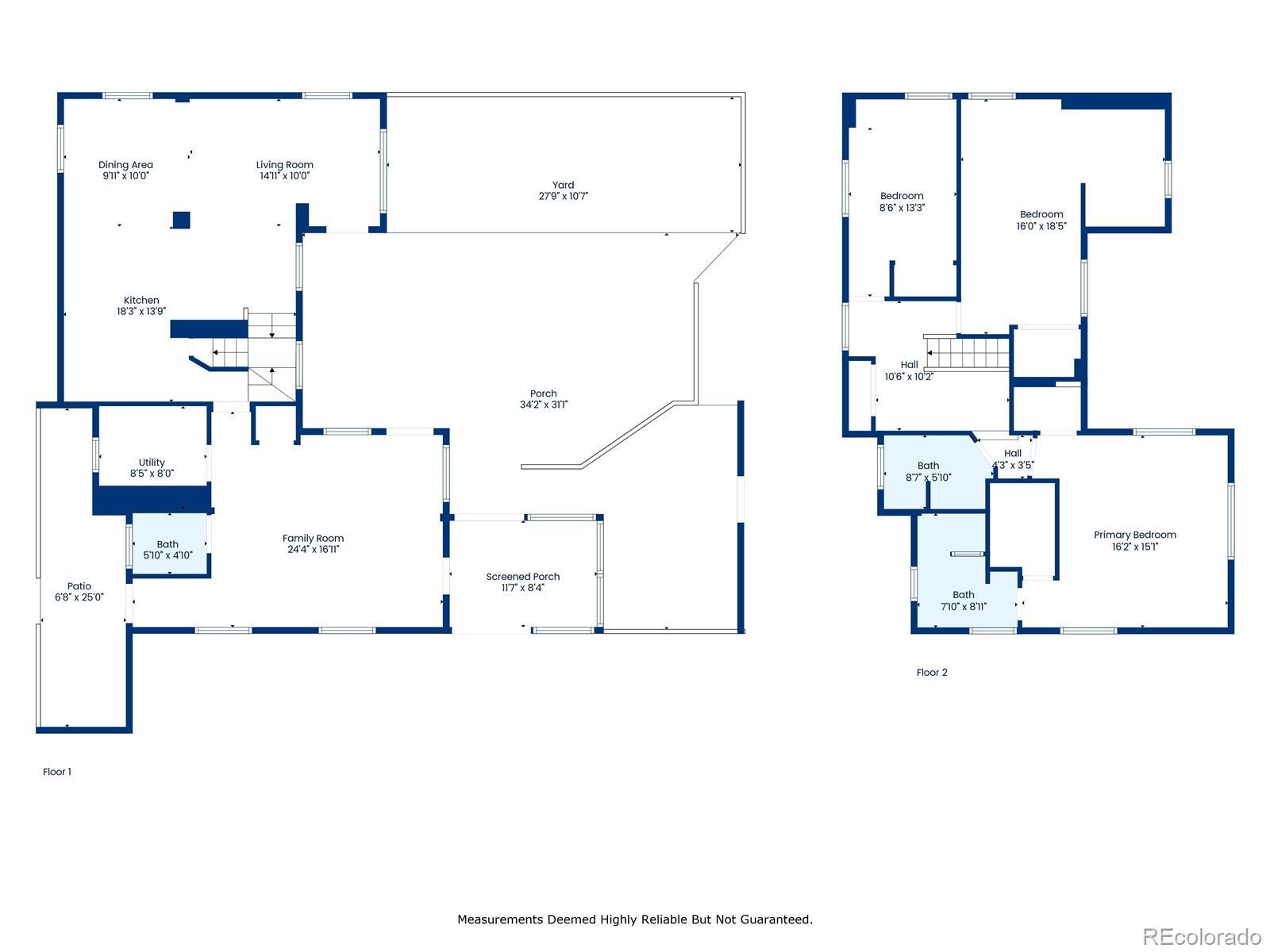Find us on...
Dashboard
- 3 Beds
- 3 Baths
- 2,108 Sqft
- .14 Acres
New Search X
2675 S Race Street
Welcome home to this rare, 2 story brick Tudor in the highly coveted University neighborhood! This custom-built, one of a kind house features 3 large bedrooms on the upper level, including the primary suite with walk-in closet and private 3/4 bathroom. Updated full bathroom upstairs serves the additional 2 bedrooms. The main level features an open floor plan with hardwood floors throughout, updated kitchen with quartz countertops, stainless steel appliances, and stylish backsplash, open living and dining room, and a family room with access to the sunroom/bonus room with new skylight. Off the family room is an additional half bathroom/powder room, as well as the laundry and mechanical room. Beyond the tasteful interior of this home is the elegant exterior, featuring a large brick and paver patio to perfectly complement the brick facade, along with a wooden deck between the sunroom and garage. Plenty of private space to enjoy the outdoors or entertain guests. The front and side yards have been professionally landscaped with both turf and sod, sprinkler system, and raised garden beds/garden areas. The long, tree lined driveway makes the home feel very private and secluded, and features 4 additional off-street parking spaces, in addition to the detached 2 car garage with newer garage door. Recent updates include SmartSun Anderson windows with lifetime warranty, newer front yard fencing, newer hardwood flooring in family room, newer garage door, stair handrails, newer LG refrigerator and Bosch dishwasher, leaf gutter guards, new sewer line, new water main copper pipes, and iron gate installations. Conveniently located between University of Denver and Harvard Gulch/Rosedale Parks, and blocks from AdventHealth Porter Hospital, this home perfectly blends comfort and convenience. Walk or bike to numerous restaurants and shops off Evans, University, or Hampden. Easy highway access to 285 and I-25, making commutes easy regardless of direction. You'll love living here!
Listing Office: Assist2Sell RE Professionals 
Essential Information
- MLS® #2652624
- Price$799,000
- Bedrooms3
- Bathrooms3.00
- Full Baths1
- Half Baths1
- Square Footage2,108
- Acres0.14
- Year Built1947
- TypeResidential
- Sub-TypeSingle Family Residence
- StyleTudor
- StatusActive
Community Information
- Address2675 S Race Street
- SubdivisionUniversity
- CityDenver
- CountyDenver
- StateCO
- Zip Code80210
Amenities
- Parking Spaces6
- # of Garages2
Utilities
Cable Available, Electricity Connected, Internet Access (Wired), Natural Gas Connected
Parking
Concrete, Exterior Access Door
Interior
- CoolingAttic Fan
- StoriesTwo
Interior Features
Ceiling Fan(s), Eat-in Kitchen, Kitchen Island, Open Floorplan, Primary Suite, Quartz Counters, Smoke Free, Sound System, Walk-In Closet(s)
Appliances
Dishwasher, Disposal, Gas Water Heater, Oven, Range, Range Hood, Refrigerator
Heating
Baseboard, Hot Water, Natural Gas
Exterior
- RoofComposition
Exterior Features
Dog Run, Garden, Lighting, Private Yard, Rain Gutters
Lot Description
Irrigated, Landscaped, Level, Near Public Transit, Secluded, Sprinklers In Front
Windows
Double Pane Windows, Skylight(s), Window Coverings
School Information
- DistrictDenver 1
- ElementaryAsbury
- MiddleGrant
- HighSouth
Additional Information
- Date ListedSeptember 27th, 2025
- ZoningE-SU-DX
Listing Details
 Assist2Sell RE Professionals
Assist2Sell RE Professionals
 Terms and Conditions: The content relating to real estate for sale in this Web site comes in part from the Internet Data eXchange ("IDX") program of METROLIST, INC., DBA RECOLORADO® Real estate listings held by brokers other than RE/MAX Professionals are marked with the IDX Logo. This information is being provided for the consumers personal, non-commercial use and may not be used for any other purpose. All information subject to change and should be independently verified.
Terms and Conditions: The content relating to real estate for sale in this Web site comes in part from the Internet Data eXchange ("IDX") program of METROLIST, INC., DBA RECOLORADO® Real estate listings held by brokers other than RE/MAX Professionals are marked with the IDX Logo. This information is being provided for the consumers personal, non-commercial use and may not be used for any other purpose. All information subject to change and should be independently verified.
Copyright 2025 METROLIST, INC., DBA RECOLORADO® -- All Rights Reserved 6455 S. Yosemite St., Suite 500 Greenwood Village, CO 80111 USA
Listing information last updated on December 28th, 2025 at 9:33pm MST.

