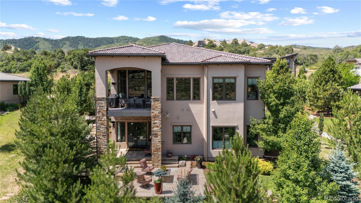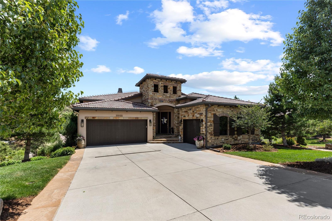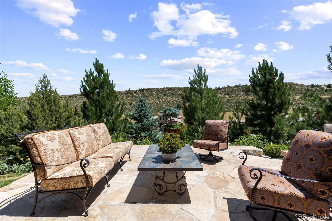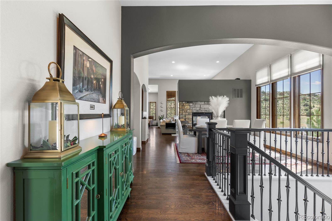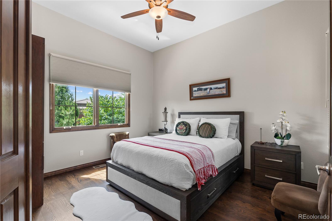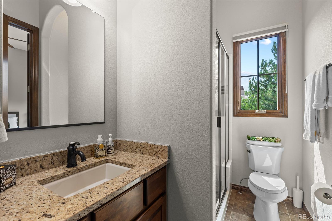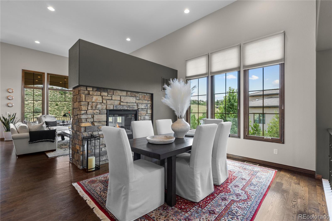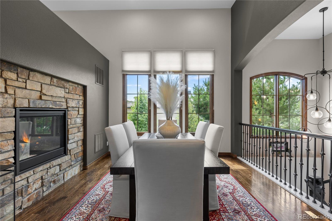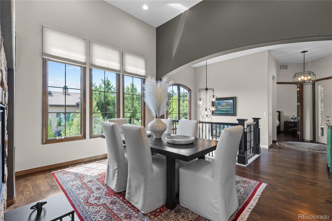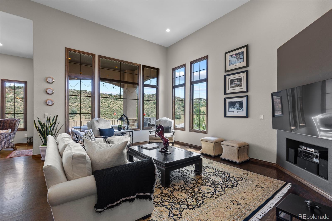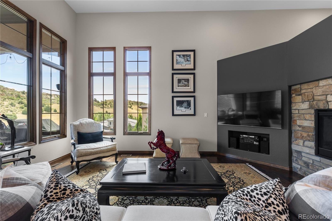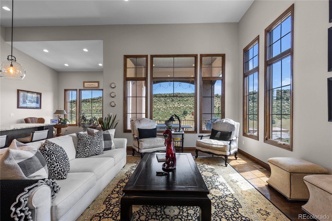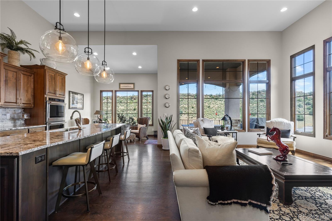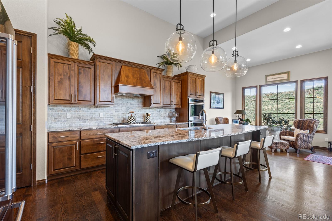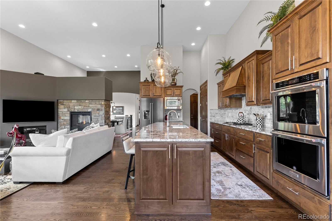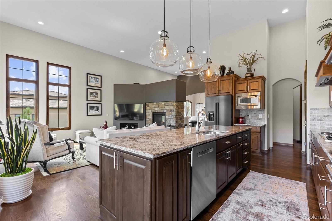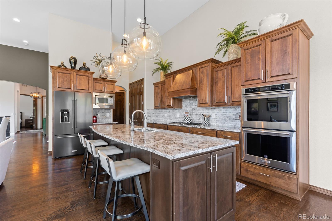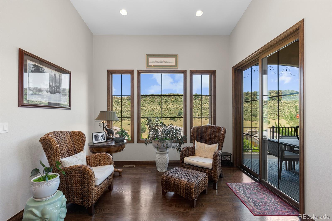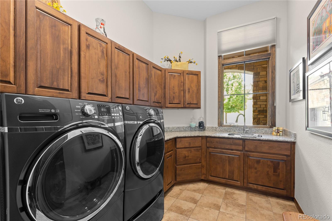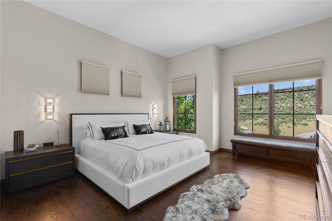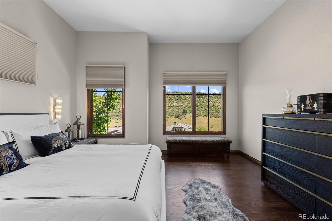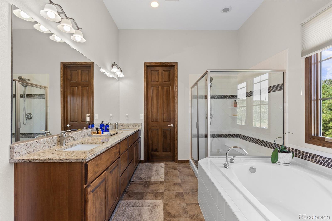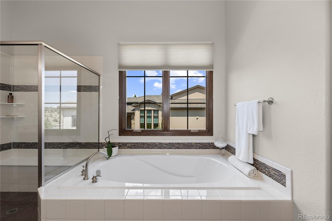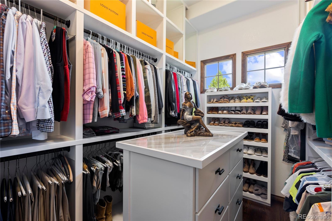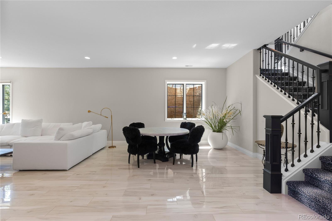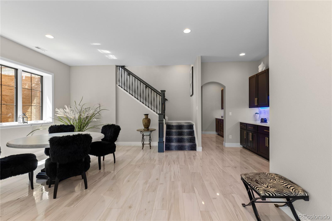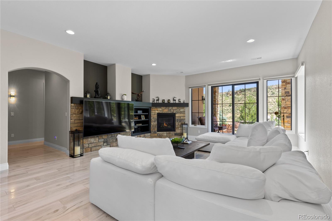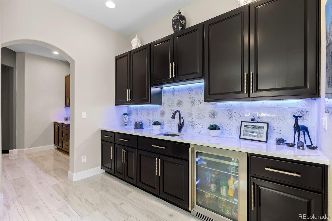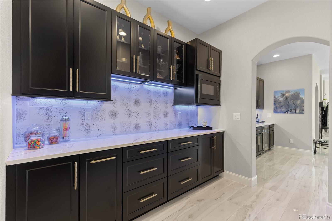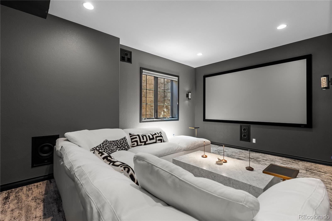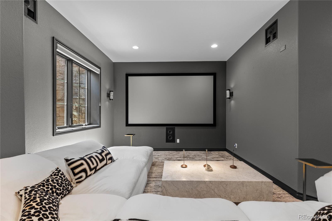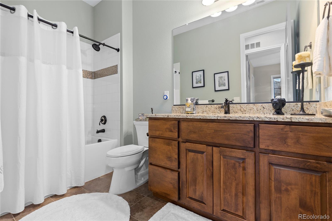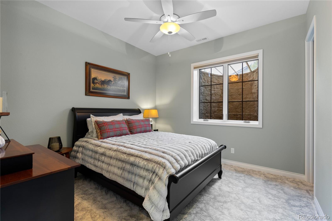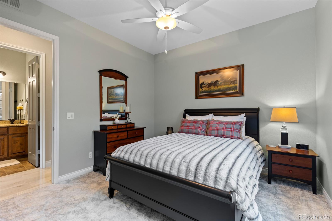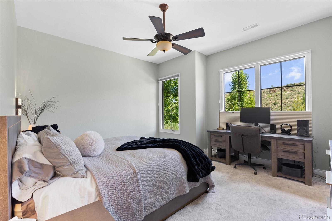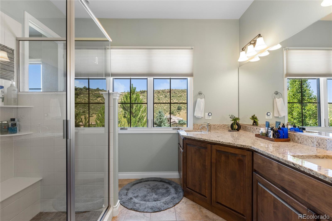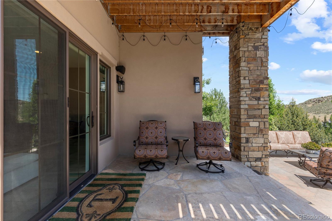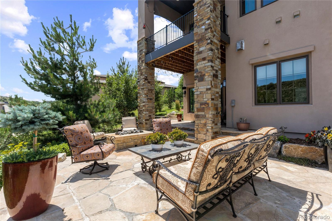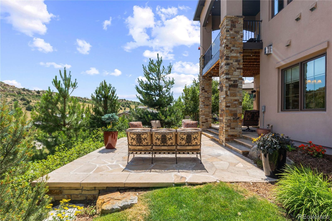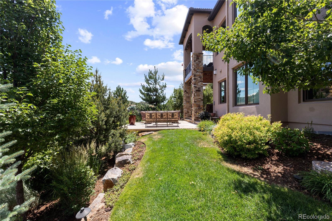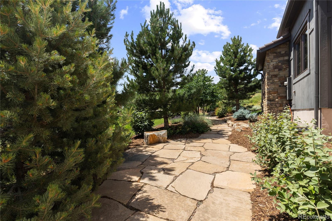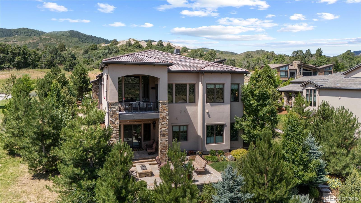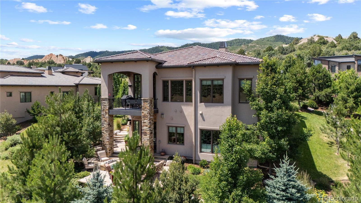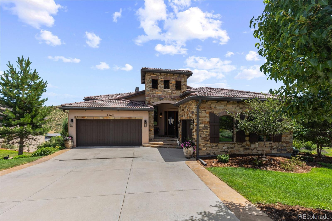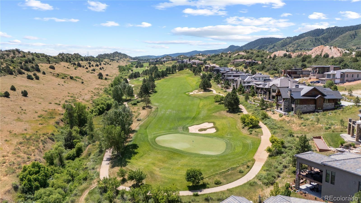Find us on...
Dashboard
- 4 Beds
- 4 Baths
- 3,963 Sqft
- .31 Acres
New Search X
8000 Raphael Lane
With scenery, serenity, and every upgrade considered—this is the one! Tucked on over 1/3 acre behind the exclusive gates of Ravenna, this exquisite residence pairs breathtaking scenery—red rock formations, lush fairways, and expansive open space—with elevated style, thoughtful upgrades, and main-level living at its finest. Inside, this home has been meticulously updated with new flooring, interior paint, light fixtures, cabinetry, countertops, and more, creating a refined yet comfortable living environment. The open-concept layout features a formal dining room, a soaring great room, and a gourmet kitchen with breakfast nook—ideal for everyday living and entertaining alike. A spacious mudroom and laundry area add to the home’s practical appeal. The main-level primary suite offers a peaceful retreat, while a secondary main-floor bedroom with an attached full bath provides flexibility as a guest room or executive office. The walk-out lower level impresses with 12-foot ceilings, a large family room with fireplace, full kitchenette, game room, custom theater with 128" screen and projector, guest bedroom and bath, and an oversized secondary suite perfect for longer stays or multigenerational living. Step outside to your private outdoor sanctuary, complete with a covered deck, extended patio, and built-in fire pit—all set against the stunning backdrop of Ravenna. Even the finished garage has been elevated, featuring epoxy flooring and custom cabinetry for stylish storage. Exceptional in every sense, and ready to welcome you home.
Listing Office: Compass - Denver 
Essential Information
- MLS® #2657442
- Price$2,195,000
- Bedrooms4
- Bathrooms4.00
- Full Baths3
- Square Footage3,963
- Acres0.31
- Year Built2017
- TypeResidential
- Sub-TypeSingle Family Residence
- StatusActive
Community Information
- Address8000 Raphael Lane
- SubdivisionRavenna
- CityLittleton
- CountyDouglas
- StateCO
- Zip Code80125
Amenities
- Parking Spaces3
- ParkingConcrete
- # of Garages3
Interior
- HeatingForced Air
- CoolingCentral Air
- FireplaceYes
- # of Fireplaces3
- StoriesOne
Interior Features
Eat-in Kitchen, Five Piece Bath, Granite Counters, High Ceilings, High Speed Internet, In-Law Floorplan, Kitchen Island, Open Floorplan, Primary Suite, Smoke Free, Sound System, Hot Tub, Walk-In Closet(s)
Appliances
Bar Fridge, Dishwasher, Disposal, Double Oven, Freezer, Gas Water Heater, Microwave, Range, Range Hood, Refrigerator
Fireplaces
Basement, Gas Log, Great Room, Living Room, Outside
Exterior
- RoofConcrete
- FoundationSlab
Exterior Features
Fire Pit, Lighting, Private Yard, Rain Gutters, Spa/Hot Tub
Lot Description
Foothills, Landscaped, Many Trees, Mountainous, On Golf Course, Rock Outcropping, Sprinklers In Front, Sprinklers In Rear
School Information
- DistrictDouglas RE-1
- ElementaryRoxborough
- MiddleRanch View
- HighThunderridge
Additional Information
- Date ListedJuly 11th, 2025
Listing Details
 Compass - Denver
Compass - Denver
 Terms and Conditions: The content relating to real estate for sale in this Web site comes in part from the Internet Data eXchange ("IDX") program of METROLIST, INC., DBA RECOLORADO® Real estate listings held by brokers other than RE/MAX Professionals are marked with the IDX Logo. This information is being provided for the consumers personal, non-commercial use and may not be used for any other purpose. All information subject to change and should be independently verified.
Terms and Conditions: The content relating to real estate for sale in this Web site comes in part from the Internet Data eXchange ("IDX") program of METROLIST, INC., DBA RECOLORADO® Real estate listings held by brokers other than RE/MAX Professionals are marked with the IDX Logo. This information is being provided for the consumers personal, non-commercial use and may not be used for any other purpose. All information subject to change and should be independently verified.
Copyright 2026 METROLIST, INC., DBA RECOLORADO® -- All Rights Reserved 6455 S. Yosemite St., Suite 500 Greenwood Village, CO 80111 USA
Listing information last updated on March 1st, 2026 at 8:18pm MST.

