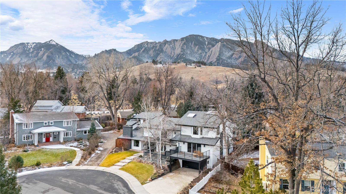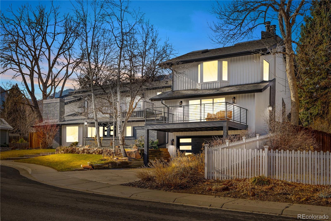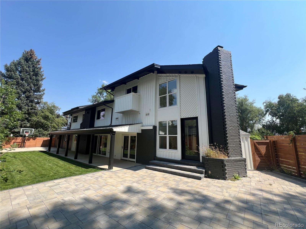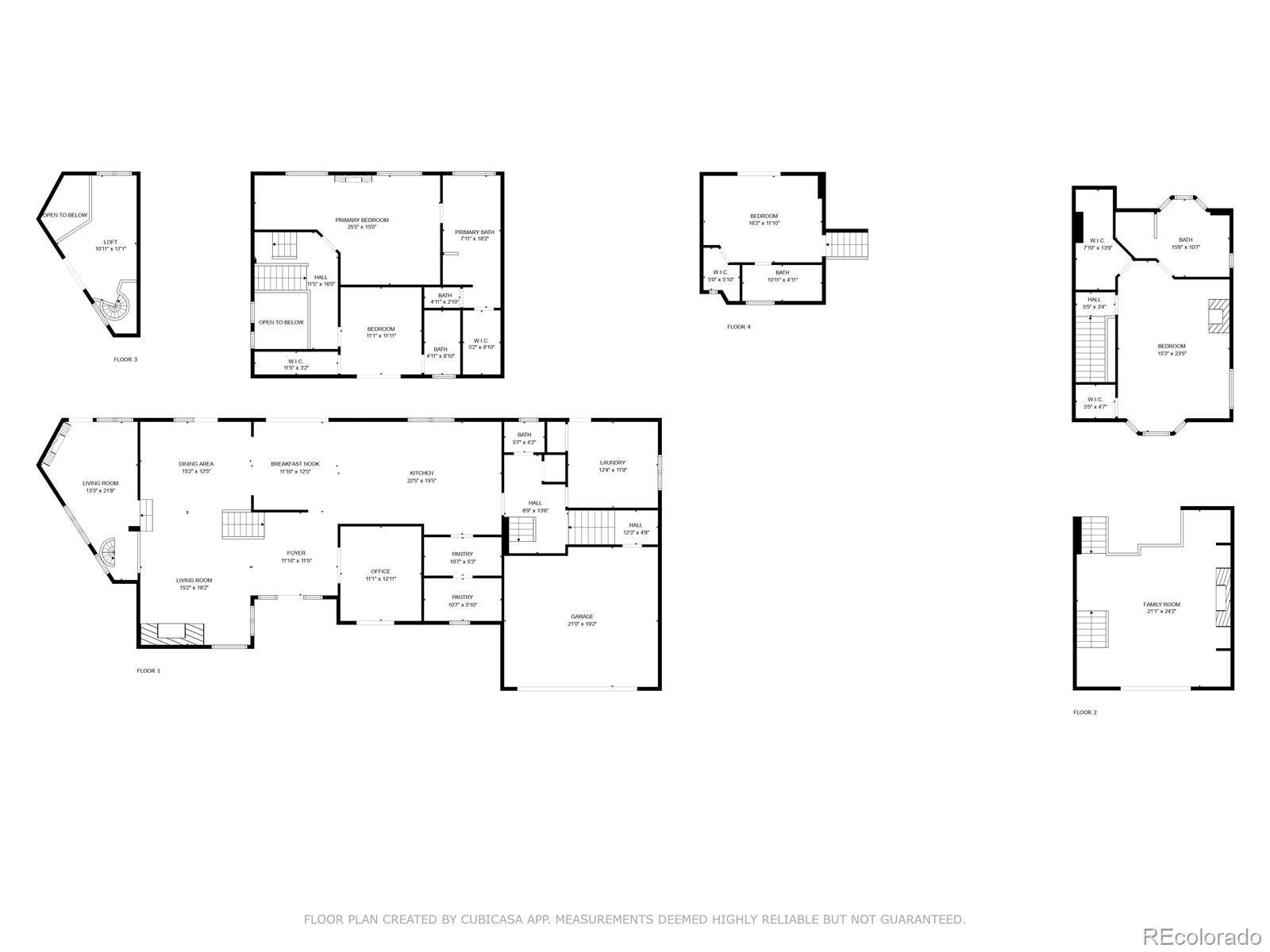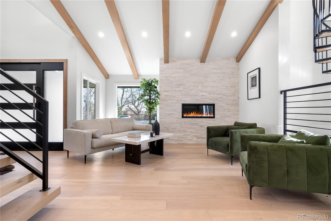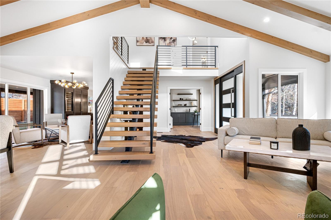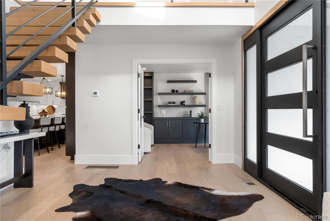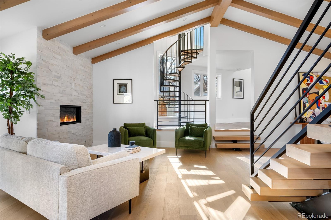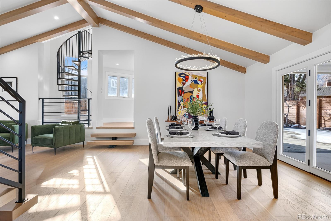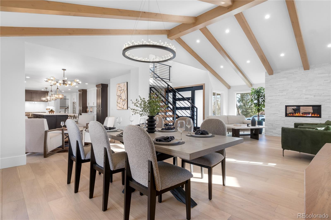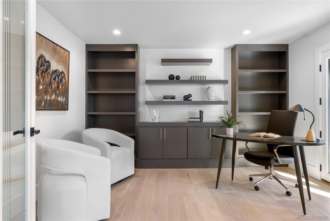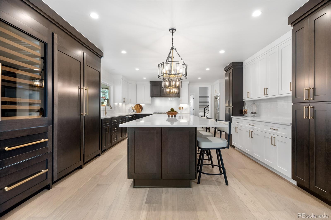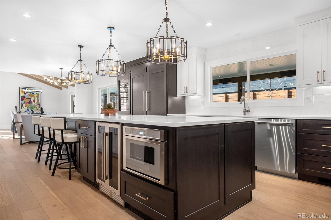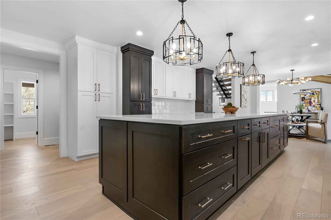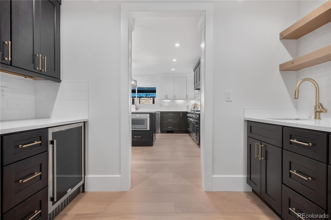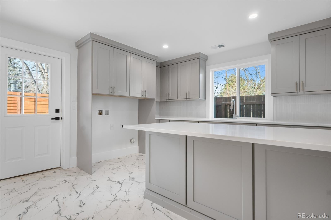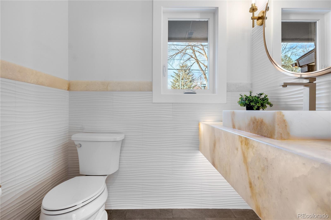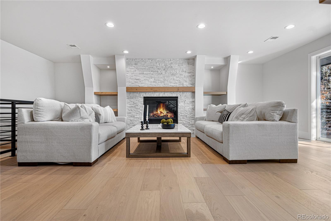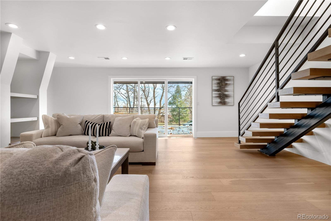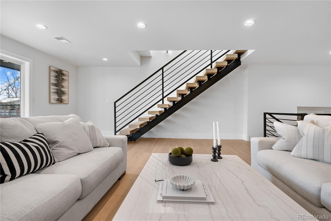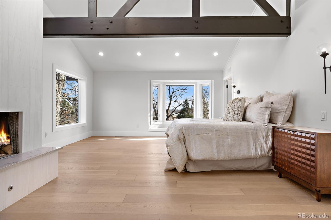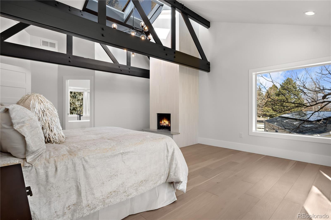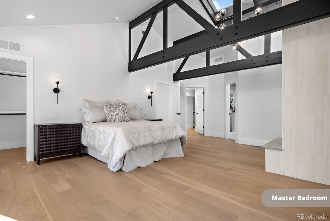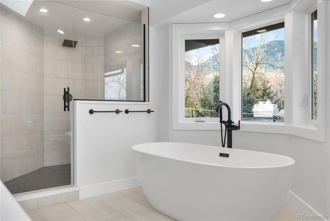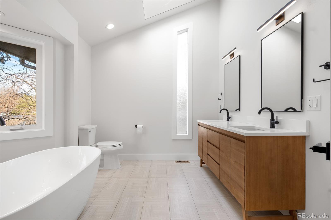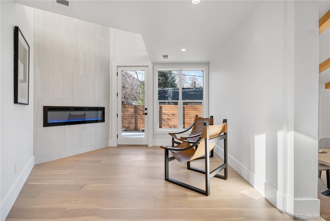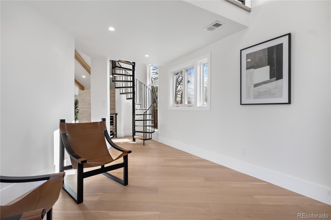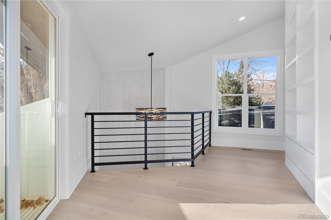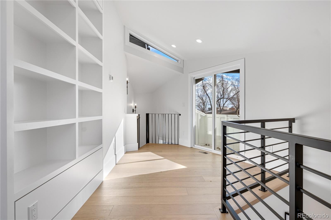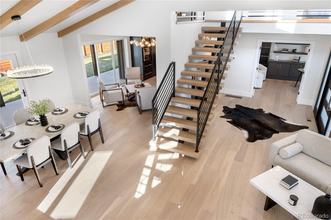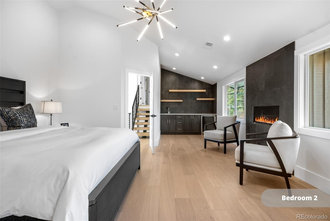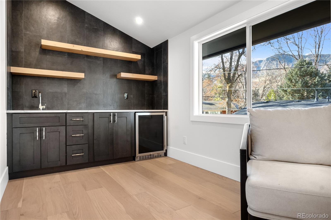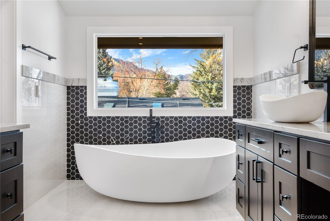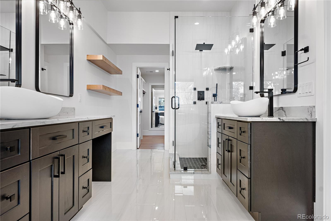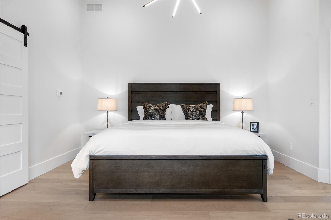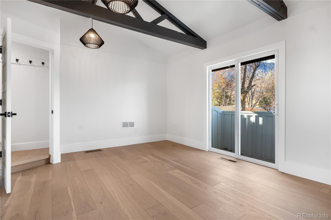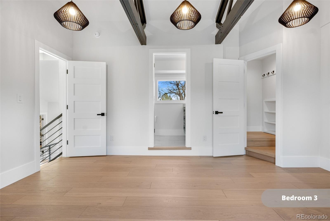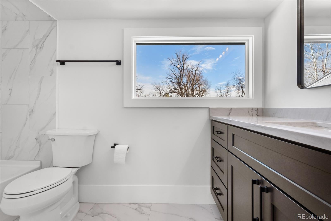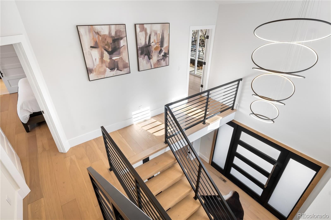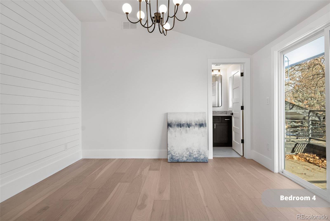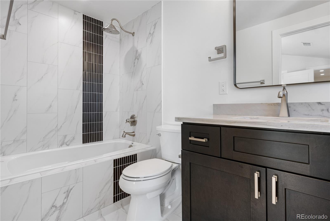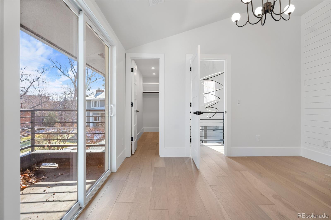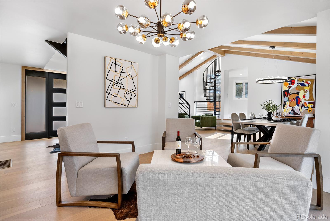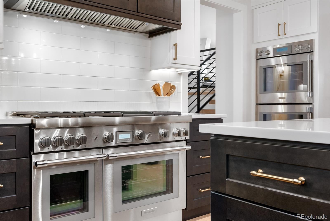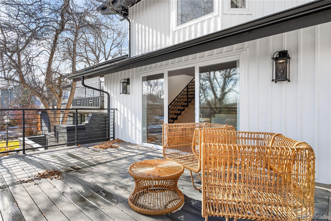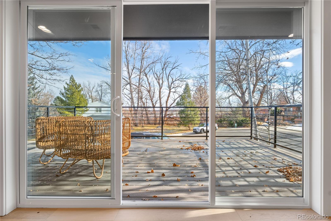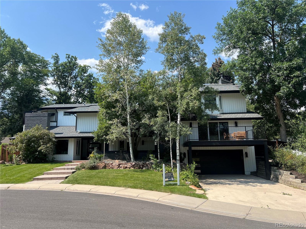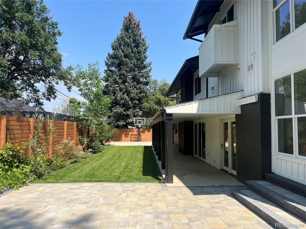Find us on...
Dashboard
- 4 Beds
- 5 Baths
- 5,005 Sqft
- .19 Acres
New Search X
245 Fair Place
Modern luxury and exceptional value come together in this fully reimagined, move-in-ready home in a quite established Boulder County neighborhood. Fresh off a comprehensive designer renovation, this home offers the quality and contemporary style typically found in far more expensive Boulder homes. Vaulted ceilings, wide-plank oak floors, and sun-filled open living spaces create an elevated feel throughout. The chef's kitchen features Sub-Zero and Thermador appliances, custom cabinetry, quartz surfaces, coffee bar area, walk in pantry and an oversized island. Multiple living areas include dramatic fireplaces and seamless indoor/outdoor flow. The primary suite is a retreat with heated floors, a spa-style bath, and custom closet w/built ins. Each bedroom is its own suite with full bathrooms and walk in closets.This home is one a kind masterpiece with many upgrades, it feels brand new because nearly everything is. Set on a peaceful street with excellent access to parks, trails, schools and Boulder amenities, this home delivers comfort and convenience. At this new price, 245 Fair Place stands out as one of the strongest values for a turn-key modern home in Boulder. Come see you will be impressed !
Listing Office: Golden Key Real Estate 
Essential Information
- MLS® #2665536
- Price$2,899,000
- Bedrooms4
- Bathrooms5.00
- Full Baths4
- Half Baths1
- Square Footage5,005
- Acres0.19
- Year Built1964
- TypeResidential
- Sub-TypeSingle Family Residence
- StyleContemporary
- StatusActive
Community Information
- Address245 Fair Place
- SubdivisionGreenbriar
- CityBoulder
- CountyBoulder
- StateCO
- Zip Code80302
Amenities
- Parking Spaces2
- ParkingConcrete
- # of Garages2
- ViewMountain(s)
Utilities
Cable Available, Electricity Available, Electricity Connected, Natural Gas Available, Natural Gas Connected
Interior
- HeatingForced Air
- CoolingCentral Air
- FireplaceYes
- # of Fireplaces5
- StoriesTwo
Interior Features
Eat-in Kitchen, Entrance Foyer, Five Piece Bath, Granite Counters, High Ceilings, Kitchen Island, Open Floorplan, Pantry, Primary Suite, Quartz Counters, Smoke Free, Solid Surface Counters, Stone Counters, Vaulted Ceiling(s), Walk-In Closet(s), Wet Bar
Appliances
Bar Fridge, Dishwasher, Disposal, Double Oven, Freezer, Microwave, Range, Range Hood, Refrigerator, Self Cleaning Oven, Sump Pump, Tankless Water Heater, Wine Cooler
Fireplaces
Bedroom, Electric, Family Room, Gas, Great Room, Living Room, Primary Bedroom, Recreation Room
Exterior
- Exterior FeaturesBalcony, Private Yard
- RoofComposition
Lot Description
Cul-De-Sac, Fire Mitigation, Irrigated, Landscaped
Windows
Bay Window(s), Double Pane Windows, Skylight(s)
School Information
- DistrictBoulder Valley RE 2
- ElementaryCreekside
- MiddleManhattan
- HighBoulder
Additional Information
- Date ListedSeptember 4th, 2025
Listing Details
 Golden Key Real Estate
Golden Key Real Estate
 Terms and Conditions: The content relating to real estate for sale in this Web site comes in part from the Internet Data eXchange ("IDX") program of METROLIST, INC., DBA RECOLORADO® Real estate listings held by brokers other than RE/MAX Professionals are marked with the IDX Logo. This information is being provided for the consumers personal, non-commercial use and may not be used for any other purpose. All information subject to change and should be independently verified.
Terms and Conditions: The content relating to real estate for sale in this Web site comes in part from the Internet Data eXchange ("IDX") program of METROLIST, INC., DBA RECOLORADO® Real estate listings held by brokers other than RE/MAX Professionals are marked with the IDX Logo. This information is being provided for the consumers personal, non-commercial use and may not be used for any other purpose. All information subject to change and should be independently verified.
Copyright 2025 METROLIST, INC., DBA RECOLORADO® -- All Rights Reserved 6455 S. Yosemite St., Suite 500 Greenwood Village, CO 80111 USA
Listing information last updated on December 10th, 2025 at 10:48am MST.

