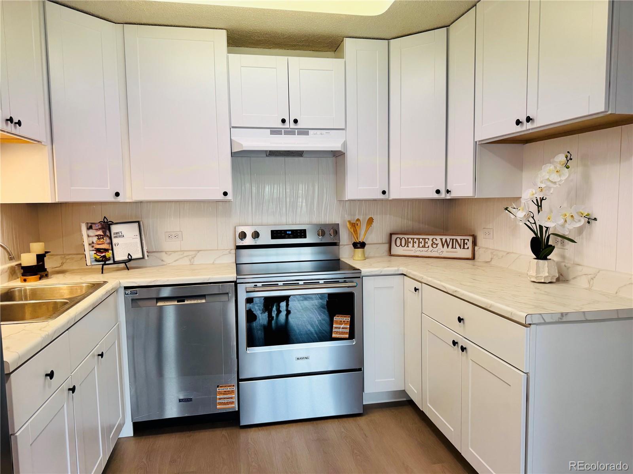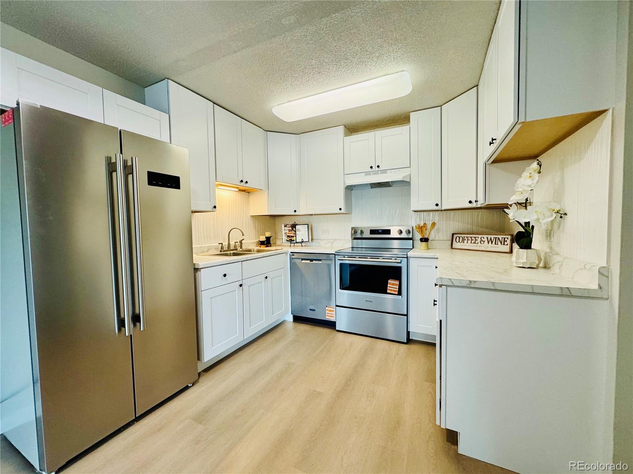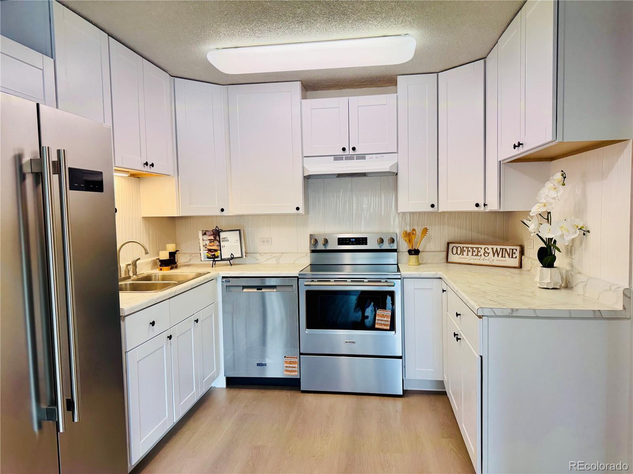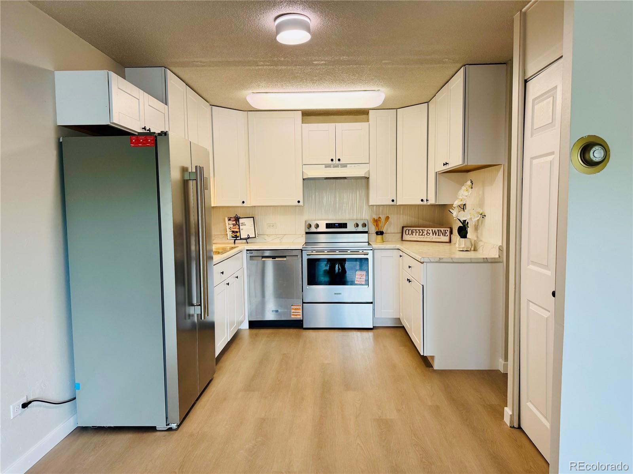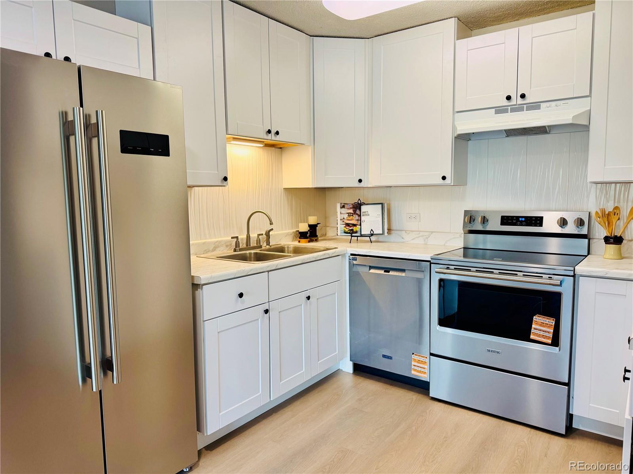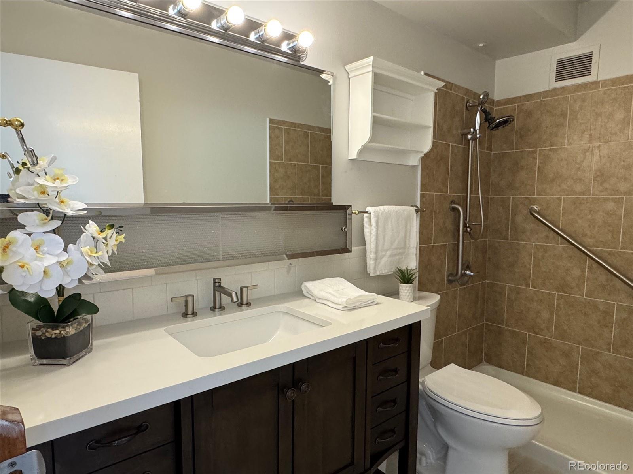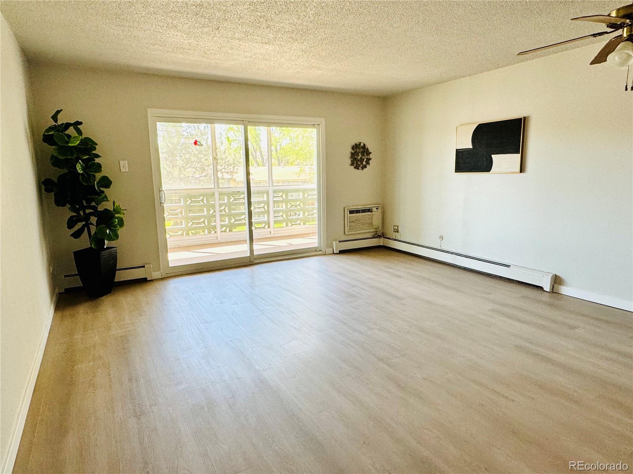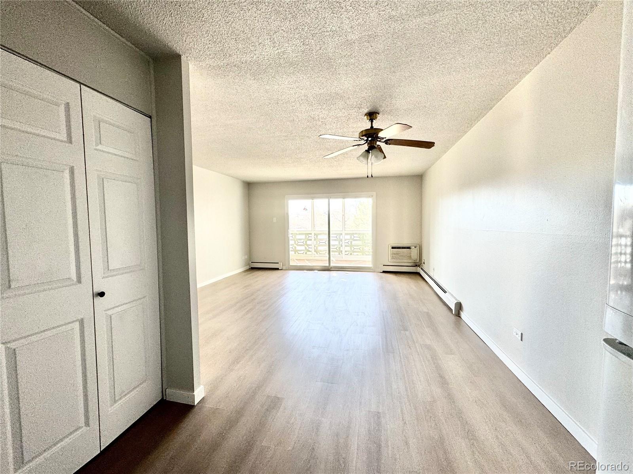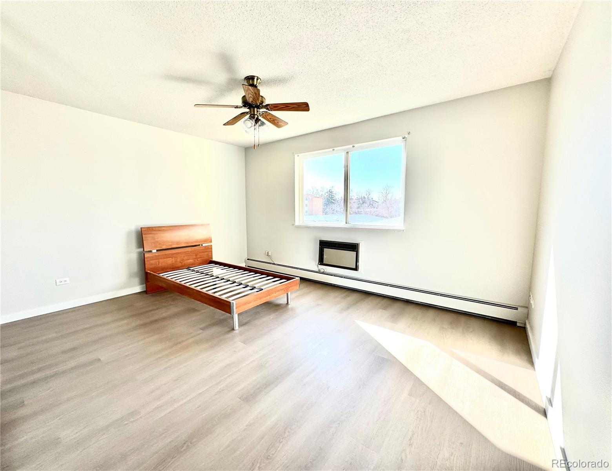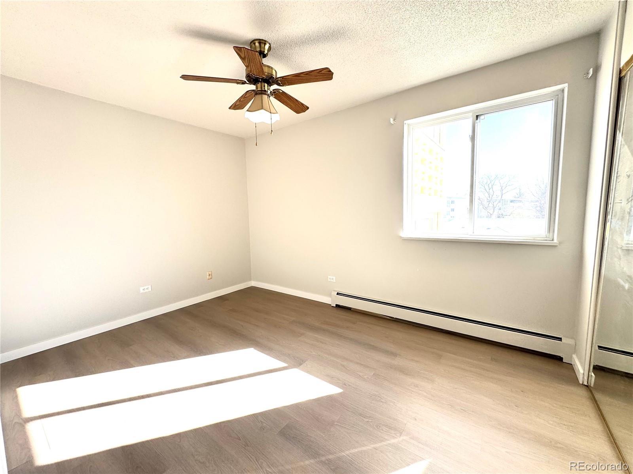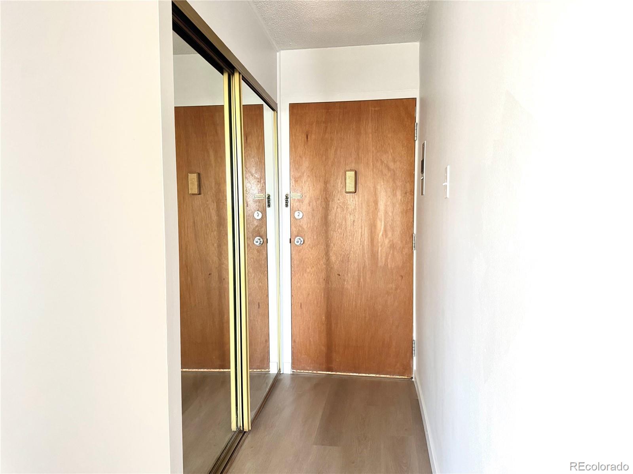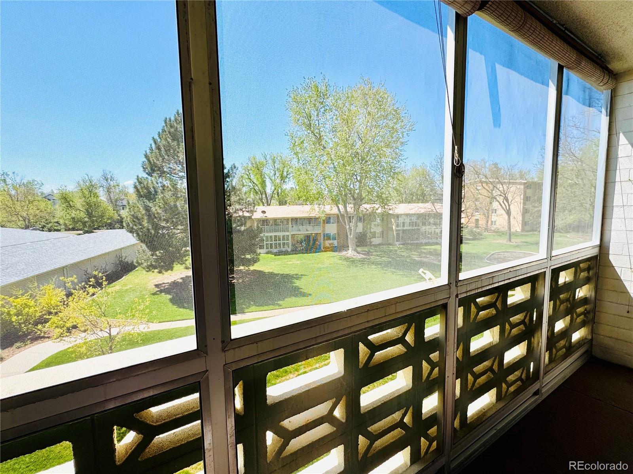Find us on...
Dashboard
- 2 Beds
- 1 Bath
- 945 Sqft
- .02 Acres
New Search X
755 S Alton Way 12c
Welcome to this completely renovated 2-bedroom, 1-bathroom condo featuring ample room for dining and living space. As you step inside, take off your coat and slip into your favorite pair of slippers. Your beautiful, brand-new kitchen complete with new shaker cabinets, laminate tops, and new stainless steel appliances is the perfect place to create delicious and comforting meals. Enjoy your creations in the open-concept dining and living area. The spacious primary bedroom is large enough to fit a king-size bed and a secondary bedroom can serve as an office or bedroom to accommodate guests. The bathroom is updated with a new vanity and granite counter top, and plenty of handrails. Take your morning coffee on the South-facing screened in lanai flooding the room with natural sunlight with views of the Highline Canal. Everything in this unit has been updated including the floors, paint, base trim, lighting, and appliances. Storage units are available on the floor of the unit and building laundry is one floor down. A detached garage is available for a car or extra storage space. Windsor Gardens is Denver’s premier 55+ community! Amenities at WG include indoor and outdoor pools, a fitness center, hot tub, sauna, billiards, onsite restaurant, clubhouse with meeting/party room, activities and clubs for a varitety of interests, and a 9-hole golf course! WG is conveniently located minutes from Cherry Creek shopping center, I-225 highway, Lowry Town Center, grocery stores, and has numerous RTD bus stop locations throughout the community. The Highline Canal is just mere steps away from this unit. Don’t miss the opportunity to make this your new home! ***Seller Financing Available!
Listing Office: 2415 Property Solutions Inc 
Essential Information
- MLS® #2669095
- Price$225,000
- Bedrooms2
- Bathrooms1.00
- Square Footage945
- Acres0.02
- Year Built1966
- TypeResidential
- Sub-TypeCondominium
- StyleContemporary
- StatusActive
Community Information
- Address755 S Alton Way 12c
- SubdivisionWindsor Gardens
- CityDenver
- CountyDenver
- StateCO
- Zip Code80247
Amenities
- Parking Spaces1
- ParkingAsphalt, Exterior Access Door
- # of Garages1
- Has PoolYes
- PoolIndoor, Outdoor Pool
Amenities
Clubhouse, Coin Laundry, Elevator(s), Golf Course, On Site Management, Parking, Pool, Security, Storage, Trail(s)
Utilities
Cable Available, Electricity Connected, Internet Access (Wired), Phone Available
Interior
- HeatingForced Air
- CoolingEvaporative Cooling
- StoriesOne
Interior Features
Ceiling Fan(s), Elevator, Entrance Foyer, Laminate Counters, No Stairs, Open Floorplan, Pantry
Appliances
Cooktop, Dishwasher, Disposal, Oven, Range, Range Hood, Refrigerator
Exterior
- Exterior FeaturesBalcony, Elevator
- RoofMembrane, Unknown
School Information
- DistrictDenver 1
- ElementaryPlace Bridge Academy
- MiddleDenver Green
- HighGeorge Washington
Additional Information
- Date ListedApril 7th, 2025
- ZoningO-1
Listing Details
 2415 Property Solutions Inc
2415 Property Solutions Inc
 Terms and Conditions: The content relating to real estate for sale in this Web site comes in part from the Internet Data eXchange ("IDX") program of METROLIST, INC., DBA RECOLORADO® Real estate listings held by brokers other than RE/MAX Professionals are marked with the IDX Logo. This information is being provided for the consumers personal, non-commercial use and may not be used for any other purpose. All information subject to change and should be independently verified.
Terms and Conditions: The content relating to real estate for sale in this Web site comes in part from the Internet Data eXchange ("IDX") program of METROLIST, INC., DBA RECOLORADO® Real estate listings held by brokers other than RE/MAX Professionals are marked with the IDX Logo. This information is being provided for the consumers personal, non-commercial use and may not be used for any other purpose. All information subject to change and should be independently verified.
Copyright 2025 METROLIST, INC., DBA RECOLORADO® -- All Rights Reserved 6455 S. Yosemite St., Suite 500 Greenwood Village, CO 80111 USA
Listing information last updated on December 19th, 2025 at 8:48pm MST.

