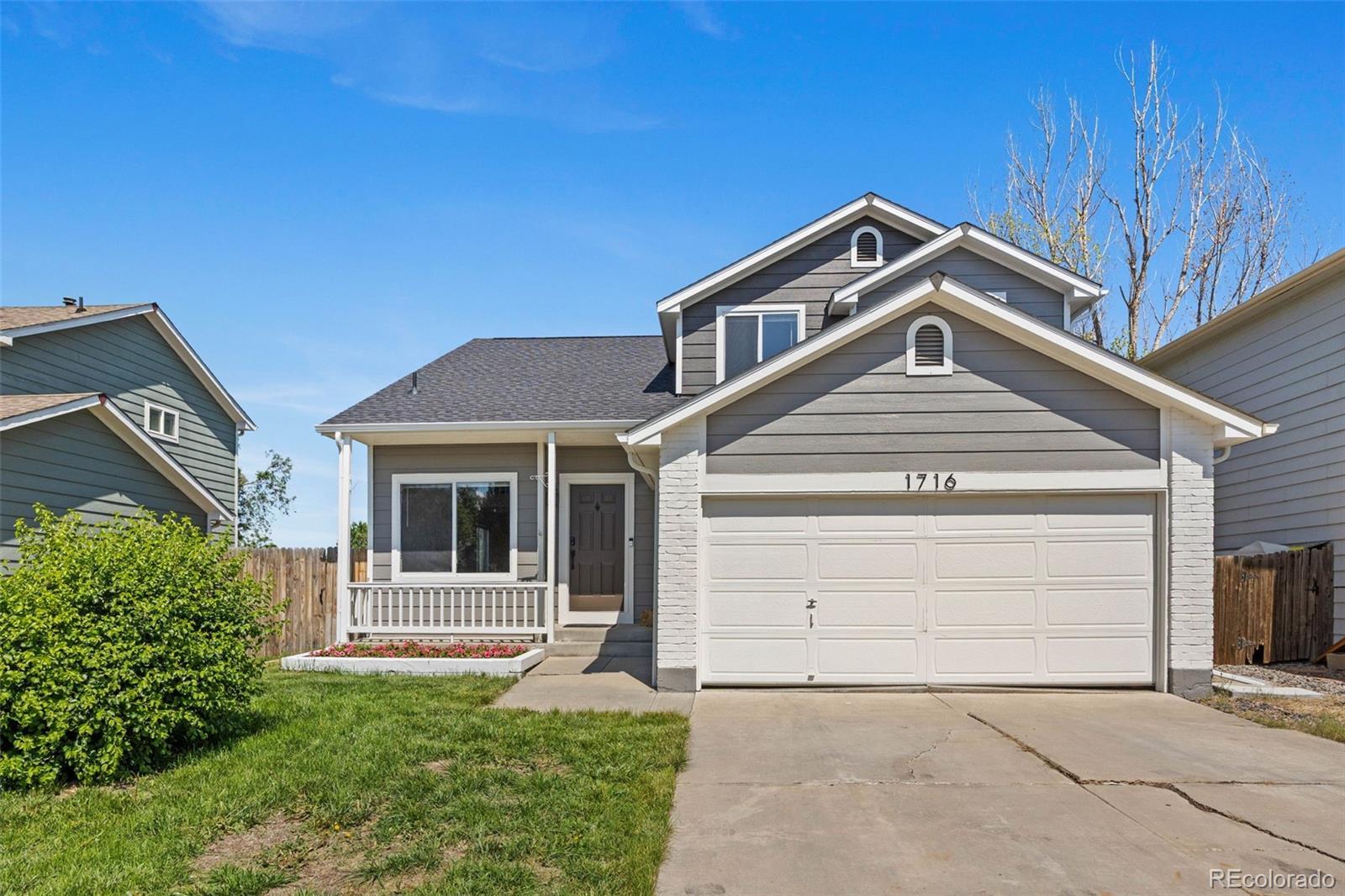Find us on...
Dashboard
- 3 Beds
- 3 Baths
- 1,831 Sqft
- .15 Acres
New Search X
1716 W Sunset Street
Welcome to 1716 Sunset, where modern upgrades meet timeless charm on a private lot with no homes directly behind, in a neighborhood where families stay and community still matters. From the moment you arrive, you’ll notice the fresh exterior paint, the new 2024 roof and gutters, and a welcoming front porch. Inside, a light-filled open layout features soaring ceilings, warm wood floors, and fresh updates throughout. At the heart of the home, the upgraded kitchen offers granite countertops, stainless steel appliances, and tile flooring—perfect for daily living or entertaining. The cozy family room includes a tile-accented fireplace and large windows framing your peaceful backyard. Upstairs, the spacious primary suite includes a private bath and walk-in closet. Additional bedrooms and a loft provide space for a home office, reading nook, or play area. Bathrooms are tastefully updated with new vanities and flooring. Every major system has been upgraded: high-efficiency HVAC and furnace with smart thermostat, tankless water heater, digital smart lock, recessed lighting, and even a high-efficiency LG washer/dryer set. Out back, enjoy a premium TREX deck for entertaining or relaxing. The fully fenced yard with sprinkler system sits on a 6,600 sq ft lot that backs to green space offering privacy and room to play. Bonus features include 3/4-inch solid oak floors, an insulated unfinished basement ready for your ideas, and built-in attic storage in the garage. Close to Garden Acres Park, bike paths, and shopping, 1716 Sunset offers rare comfort, privacy, and community—more than just move-in ready, it’s a place you’ll be proud to call home.
Listing Office: Brokers Guild Real Estate 
Essential Information
- MLS® #2673236
- Price$525,000
- Bedrooms3
- Bathrooms3.00
- Full Baths2
- Half Baths1
- Square Footage1,831
- Acres0.15
- Year Built1992
- TypeResidential
- Sub-TypeSingle Family Residence
- StyleContemporary
- StatusActive
Community Information
- Address1716 W Sunset Street
- SubdivisionMeadowlark
- CityLongmont
- CountyBoulder
- StateCO
- Zip Code80501
Amenities
- Parking Spaces2
- ParkingConcrete
- # of Garages2
Utilities
Cable Available, Electricity Available, Electricity Connected, Natural Gas Available, Natural Gas Connected
Interior
- HeatingForced Air
- CoolingCentral Air
- FireplaceYes
- # of Fireplaces1
- FireplacesFamily Room, Gas
- StoriesTwo
Interior Features
Ceiling Fan(s), Eat-in Kitchen, Open Floorplan, Pantry, Vaulted Ceiling(s), Walk-In Closet(s)
Appliances
Dishwasher, Dryer, Microwave, Oven, Refrigerator, Self Cleaning Oven, Washer
Exterior
- RoofComposition
Lot Description
Sprinklers In Front, Sprinklers In Rear
Windows
Bay Window(s), Window Coverings
School Information
- DistrictSt. Vrain Valley RE-1J
- ElementaryNorthridge
- MiddleLongs Peak
- HighLongmont
Additional Information
- Date ListedJune 10th, 2025
- ZoningRes
Listing Details
 Brokers Guild Real Estate
Brokers Guild Real Estate
 Terms and Conditions: The content relating to real estate for sale in this Web site comes in part from the Internet Data eXchange ("IDX") program of METROLIST, INC., DBA RECOLORADO® Real estate listings held by brokers other than RE/MAX Professionals are marked with the IDX Logo. This information is being provided for the consumers personal, non-commercial use and may not be used for any other purpose. All information subject to change and should be independently verified.
Terms and Conditions: The content relating to real estate for sale in this Web site comes in part from the Internet Data eXchange ("IDX") program of METROLIST, INC., DBA RECOLORADO® Real estate listings held by brokers other than RE/MAX Professionals are marked with the IDX Logo. This information is being provided for the consumers personal, non-commercial use and may not be used for any other purpose. All information subject to change and should be independently verified.
Copyright 2025 METROLIST, INC., DBA RECOLORADO® -- All Rights Reserved 6455 S. Yosemite St., Suite 500 Greenwood Village, CO 80111 USA
Listing information last updated on June 26th, 2025 at 4:04pm MDT.

























