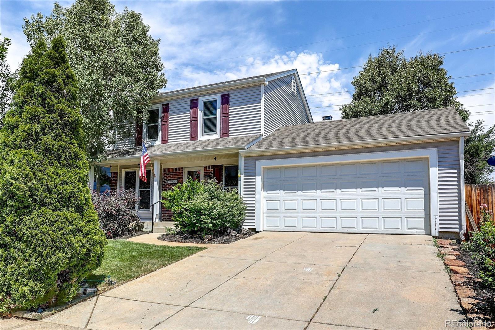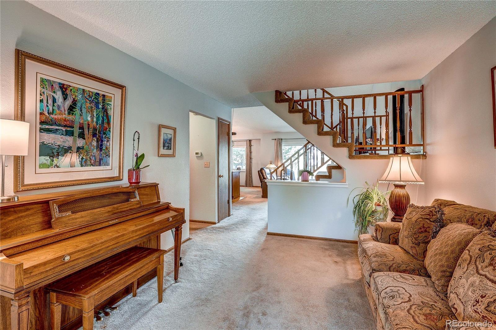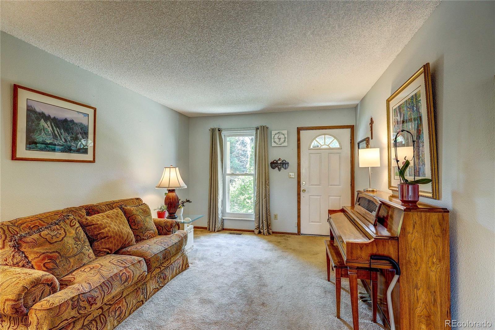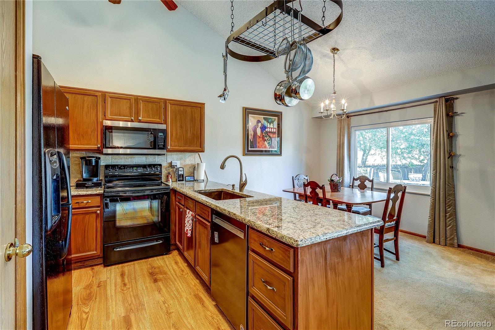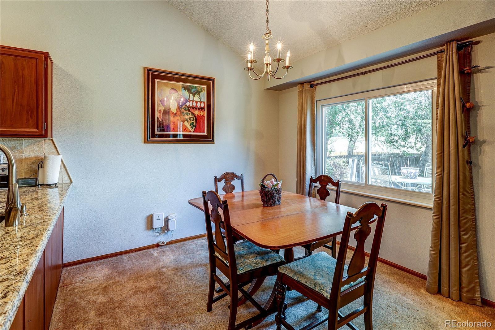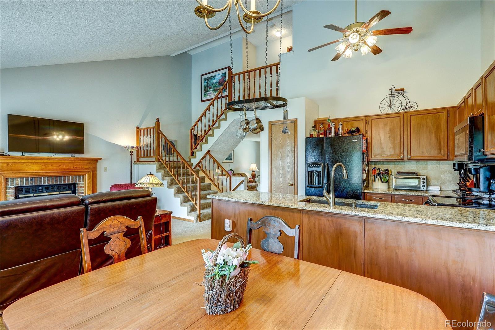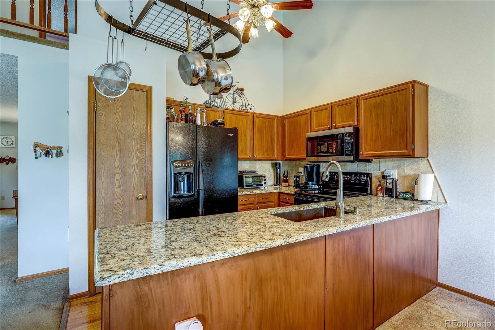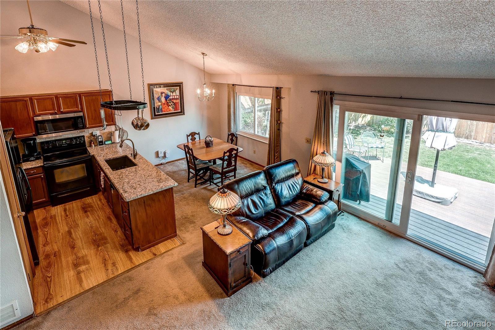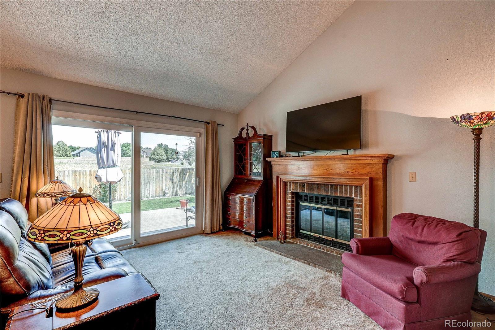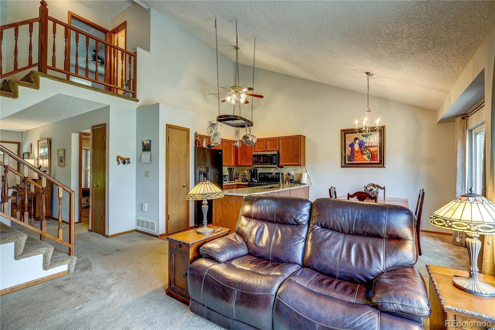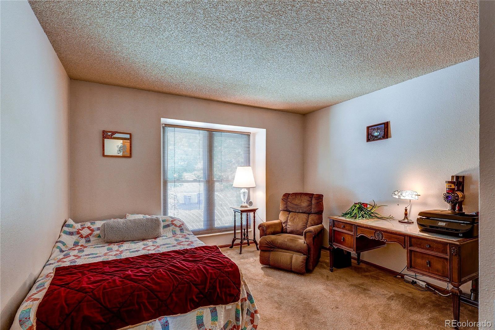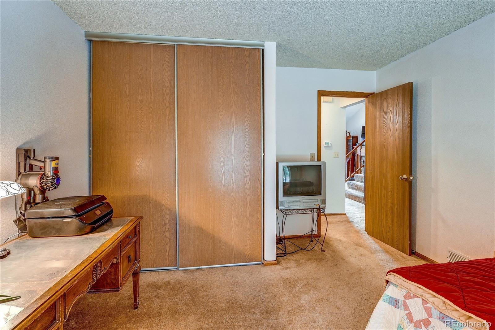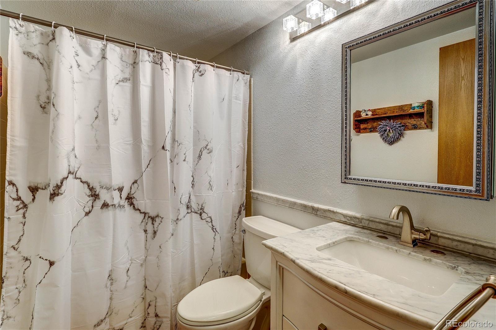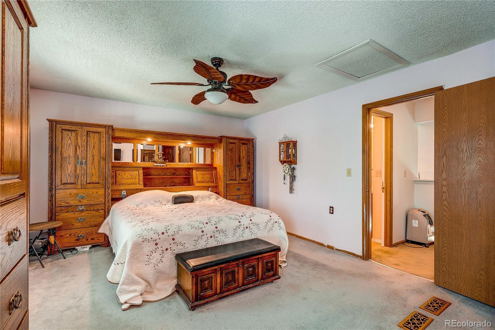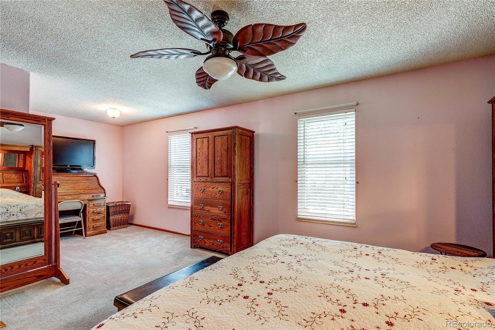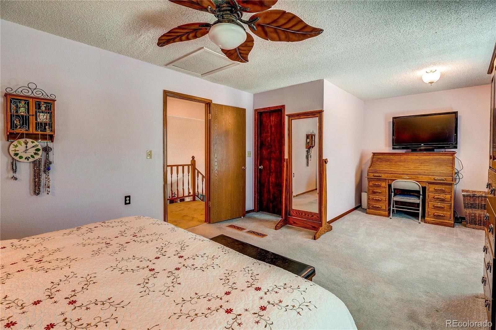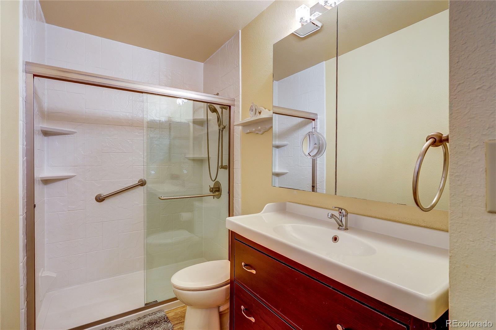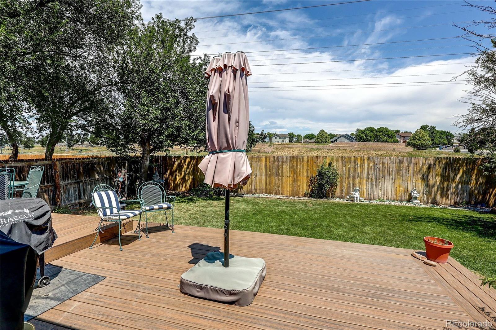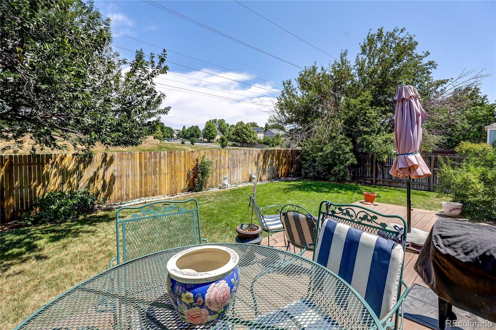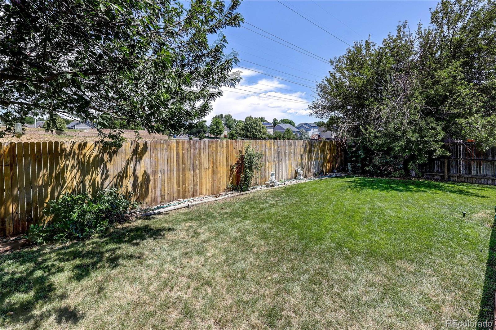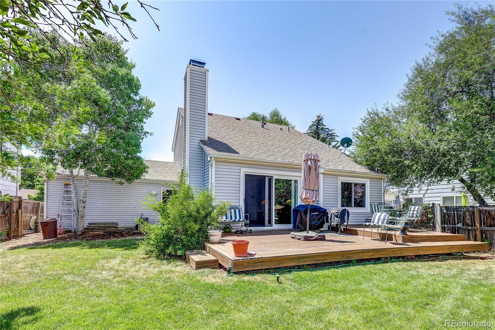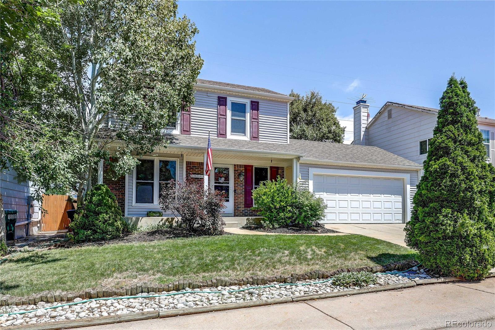Find us on...
Dashboard
- 3 Beds
- 2 Baths
- 1,386 Sqft
- .11 Acres
New Search X
19583 E Linvale Drive
Currently a 2-Bedroom – Can Be Converted Back to 3! $6,000 Concession toward the Work. NO HOA & backs to open space! Step inside to a warm, inviting family room that flows into the living room, kitchen, and dining area—an ideal layout for entertaining and daily living. The kitchen and living room connect seamlessly, creating a perfect gathering spot for cooking, relaxing, and making memories with family and friends. A main-level bedroom and full bath add flexibility for guests or a main-floor primary. Upstairs, you’ll find another large bedroom that was once two rooms, plus a full bath. Keep it as one or use the concession to convert back to two bedrooms. In the basement, possibilities are endless—framing has been started for additional bedrooms, a bath, great room, or any layout to suit your needs. Step outside to your backyard oasis featuring a spacious Trex deck, lush lawn, and mature trees, including a beautiful Aspen for shade. Backing to open space, the yard offers privacy and a connection to nature. Added peace of mind comes with a roof still under warranty (transferable) and low-maintenance aluminum siding. Don’t miss the chance to make this home yours!
Listing Office: Keller Williams DTC 
Essential Information
- MLS® #2675840
- Price$474,999
- Bedrooms3
- Bathrooms2.00
- Full Baths2
- Square Footage1,386
- Acres0.11
- Year Built1986
- TypeResidential
- Sub-TypeSingle Family Residence
- StatusActive
Community Information
- Address19583 E Linvale Drive
- SubdivisionSeven Hills
- CityAurora
- CountyArapahoe
- StateCO
- Zip Code80013
Amenities
- Parking Spaces2
- # of Garages2
Interior
- HeatingForced Air
- CoolingEvaporative Cooling
- FireplaceYes
- # of Fireplaces1
- FireplacesLiving Room
- StoriesTwo
Interior Features
Ceiling Fan(s), Eat-in Kitchen, Granite Counters, High Ceilings, Pantry, Smoke Free
Appliances
Cooktop, Dishwasher, Disposal, Dryer, Freezer, Microwave, Oven, Refrigerator, Washer
Exterior
- Exterior FeaturesPrivate Yard
- RoofComposition
Lot Description
Greenbelt, Landscaped, Level, Open Space
School Information
- DistrictCherry Creek 5
- ElementaryArrowhead
- MiddleHorizon
- HighEaglecrest
Additional Information
- Date ListedJuly 16th, 2025
Listing Details
 Keller Williams DTC
Keller Williams DTC
 Terms and Conditions: The content relating to real estate for sale in this Web site comes in part from the Internet Data eXchange ("IDX") program of METROLIST, INC., DBA RECOLORADO® Real estate listings held by brokers other than RE/MAX Professionals are marked with the IDX Logo. This information is being provided for the consumers personal, non-commercial use and may not be used for any other purpose. All information subject to change and should be independently verified.
Terms and Conditions: The content relating to real estate for sale in this Web site comes in part from the Internet Data eXchange ("IDX") program of METROLIST, INC., DBA RECOLORADO® Real estate listings held by brokers other than RE/MAX Professionals are marked with the IDX Logo. This information is being provided for the consumers personal, non-commercial use and may not be used for any other purpose. All information subject to change and should be independently verified.
Copyright 2025 METROLIST, INC., DBA RECOLORADO® -- All Rights Reserved 6455 S. Yosemite St., Suite 500 Greenwood Village, CO 80111 USA
Listing information last updated on September 14th, 2025 at 6:18am MDT.

