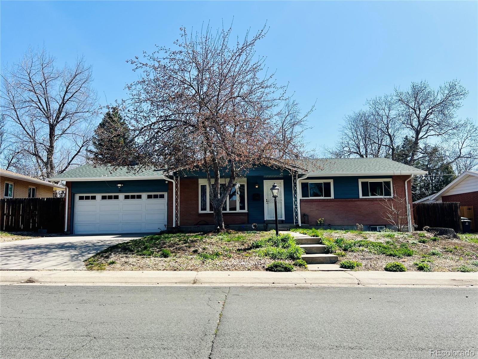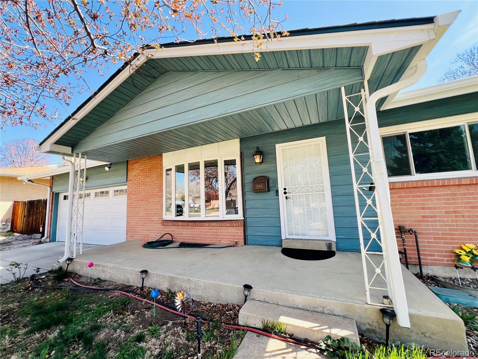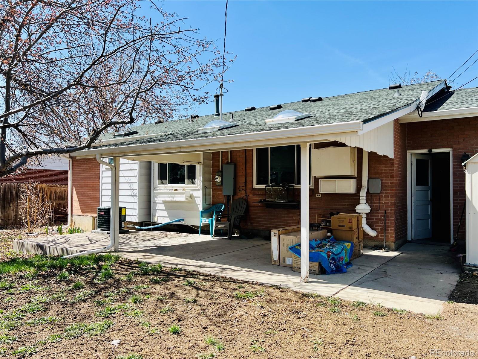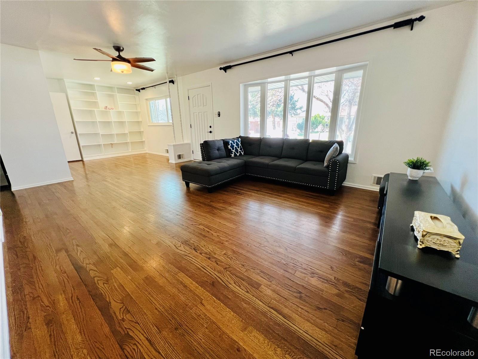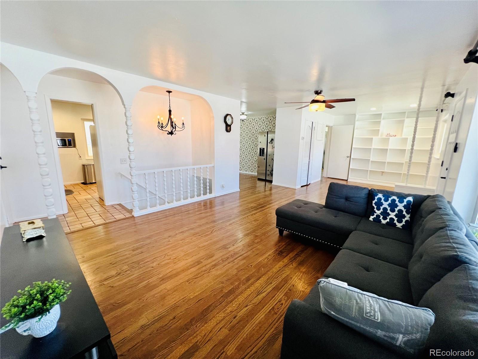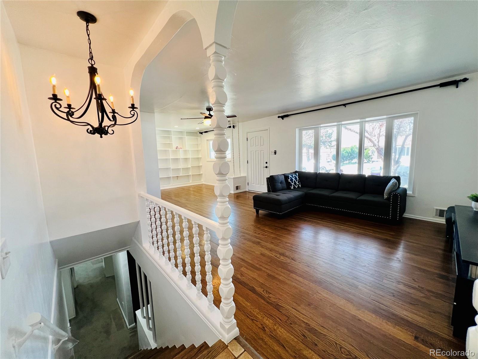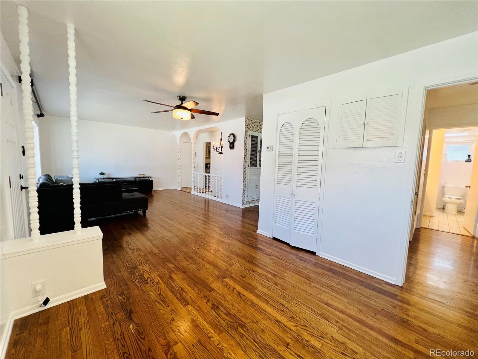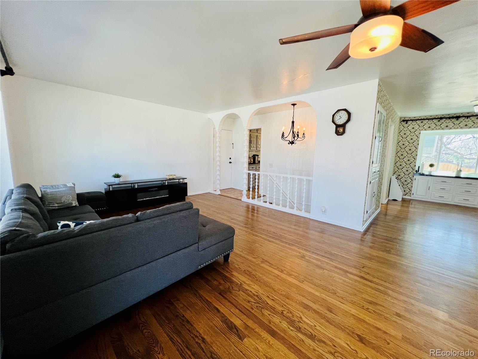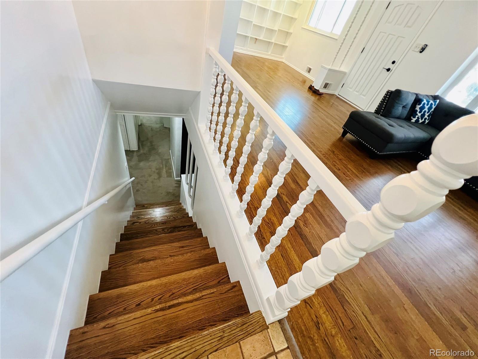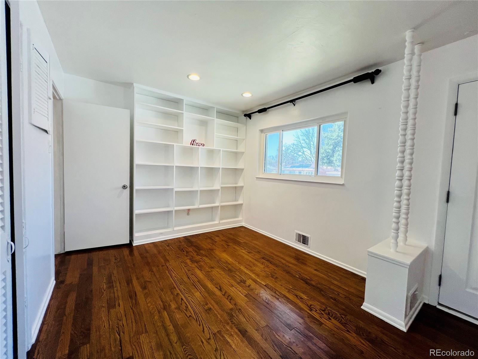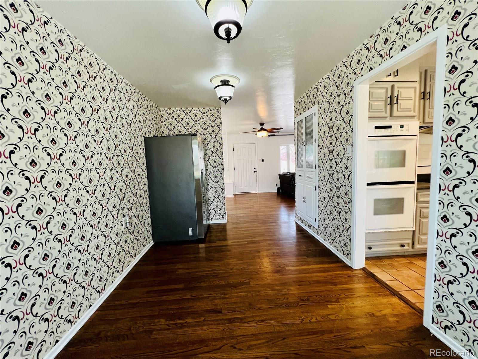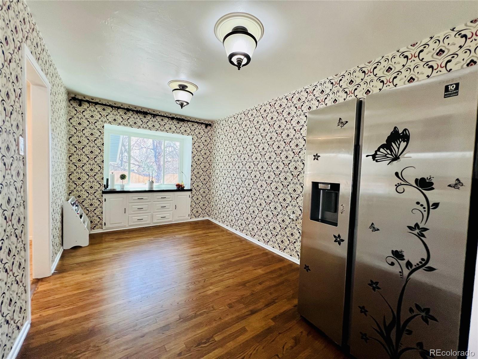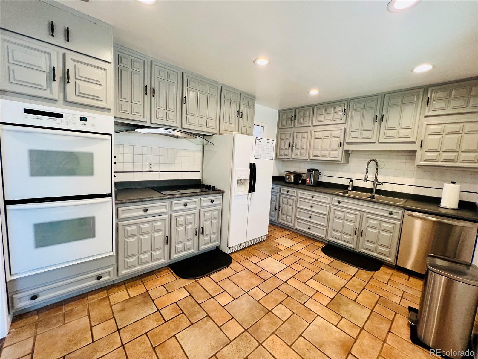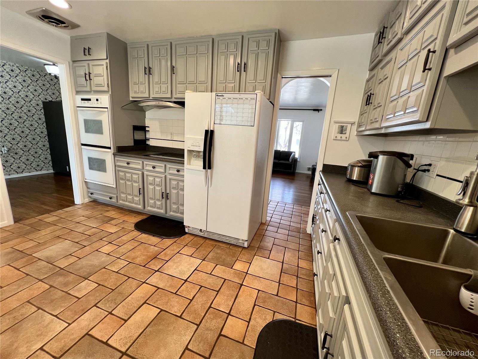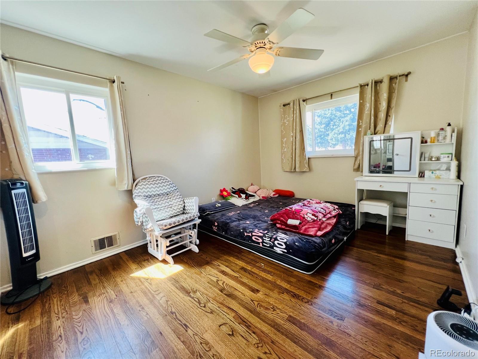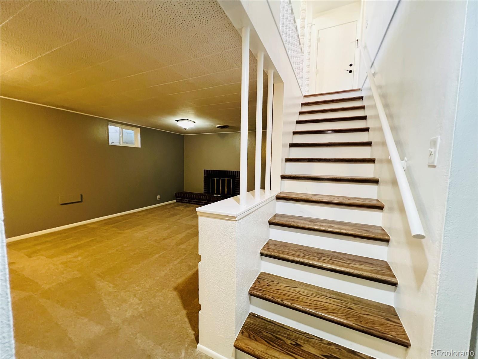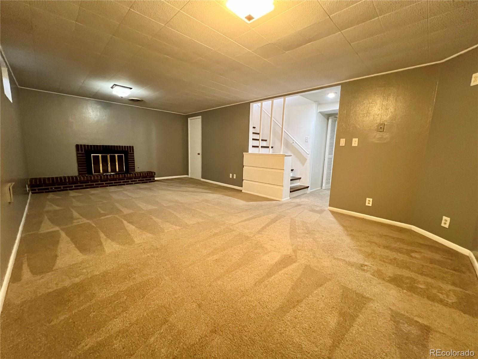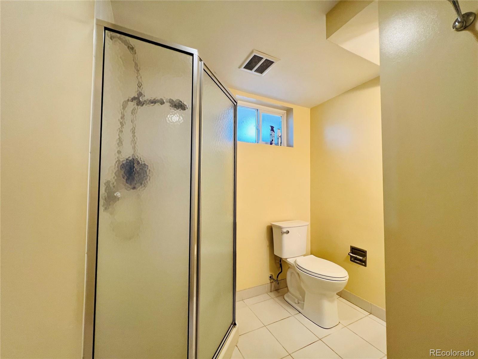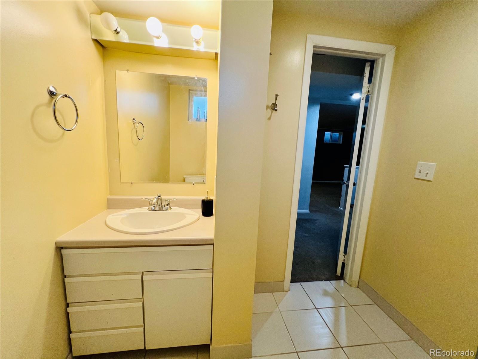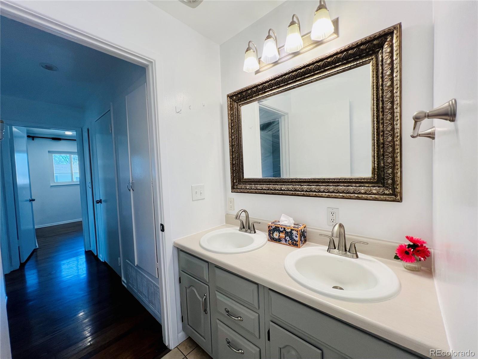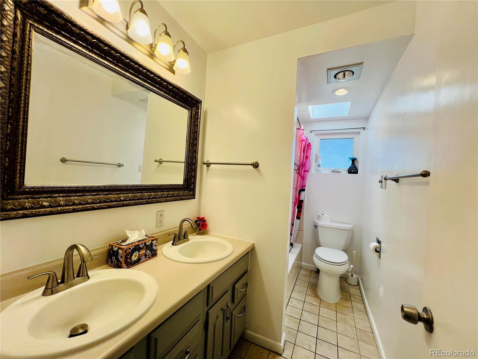Find us on...
Dashboard
- 4 Beds
- 2 Baths
- 2,122 Sqft
- .19 Acres
New Search X
2964 S Yates Street
Discover this updated 4-bedroom, 2-bath gem in the heart of Harvey Park! Step inside to find stunning original hardwood floors gracing the main level. The elegant living room boasts custom built-ins, graceful archways, and distinctive turned wood posts that lend timeless charm. The kitchen offering generous counter space and a stylish hutch. The beautifully appointed bathroom features dual sinks, ensuring plenty of personal space for all. Venture downstairs to the fully finished basement, where you’ll find a welcoming additional living area complete with a fireplace, two well-sized bedrooms, and a convenient laundry room with abundant storage. This home is equipped with newer vinyl-framed windows and fresh paint throughout for a move-in-ready feel. Outside, enjoy the rare covered front porch and an oversized 2-car garage with extra storage—a standout feature in this neighborhood. The backyard includes a covered patio with lighting, surrounded by mature trees for shade and serenity. Perfectly situated, this home is just a short stroll from shopping and scenic open-space trails. With light rail nearby and a short drive to a shopping center, you’ll have endless entertainment options at your fingertips. This Harvey Park treasure blends classic appeal with modern comforts—don’t miss out!
Listing Office: Brokers Guild Homes 
Essential Information
- MLS® #2677023
- Price$559,900
- Bedrooms4
- Bathrooms2.00
- Full Baths1
- Square Footage2,122
- Acres0.19
- Year Built1956
- TypeResidential
- Sub-TypeSingle Family Residence
- StatusActive
Community Information
- Address2964 S Yates Street
- SubdivisionHarvey Park South
- CityDenver
- CountyDenver
- StateCO
- Zip Code80236
Amenities
- Parking Spaces2
- # of Garages2
Interior
- Interior FeaturesBreakfast Bar
- HeatingForced Air
- CoolingAir Conditioning-Room
- FireplaceYes
- # of Fireplaces1
- FireplacesBasement, Family Room
- StoriesOne
Appliances
Dishwasher, Oven, Range, Refrigerator
Exterior
- WindowsDouble Pane Windows
- RoofComposition
Lot Description
Level, Sprinklers In Front, Sprinklers In Rear
School Information
- DistrictDenver 1
- ElementarySabin
- MiddleStrive Federal
- HighJohn F. Kennedy
Additional Information
- Date ListedApril 11th, 2025
- ZoningS-SU-D
Listing Details
 Brokers Guild Homes
Brokers Guild Homes
 Terms and Conditions: The content relating to real estate for sale in this Web site comes in part from the Internet Data eXchange ("IDX") program of METROLIST, INC., DBA RECOLORADO® Real estate listings held by brokers other than RE/MAX Professionals are marked with the IDX Logo. This information is being provided for the consumers personal, non-commercial use and may not be used for any other purpose. All information subject to change and should be independently verified.
Terms and Conditions: The content relating to real estate for sale in this Web site comes in part from the Internet Data eXchange ("IDX") program of METROLIST, INC., DBA RECOLORADO® Real estate listings held by brokers other than RE/MAX Professionals are marked with the IDX Logo. This information is being provided for the consumers personal, non-commercial use and may not be used for any other purpose. All information subject to change and should be independently verified.
Copyright 2025 METROLIST, INC., DBA RECOLORADO® -- All Rights Reserved 6455 S. Yosemite St., Suite 500 Greenwood Village, CO 80111 USA
Listing information last updated on August 11th, 2025 at 1:18pm MDT.

