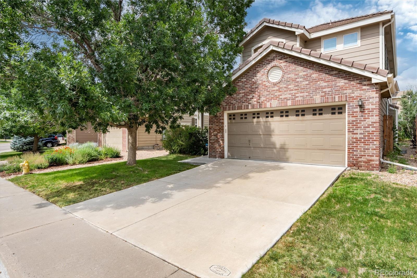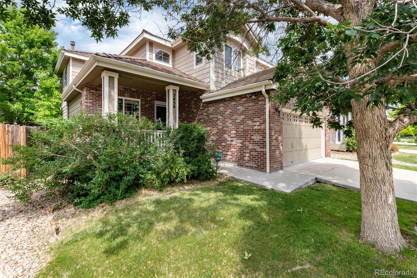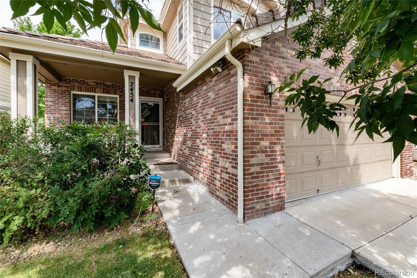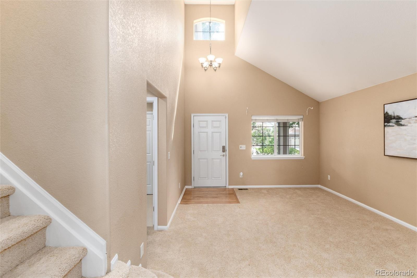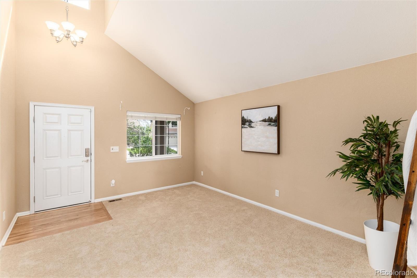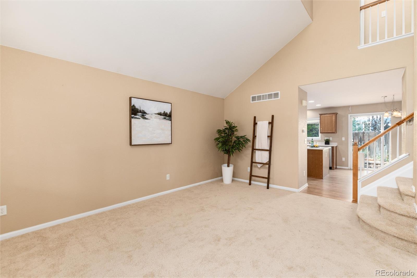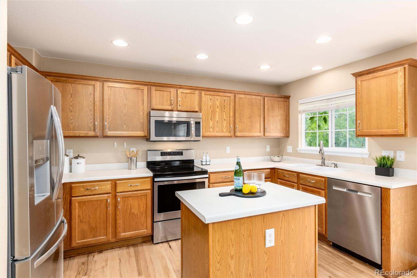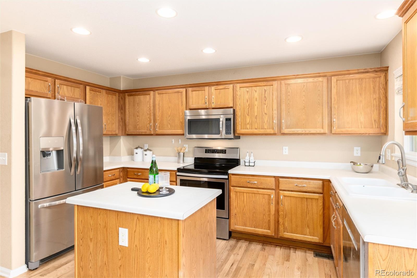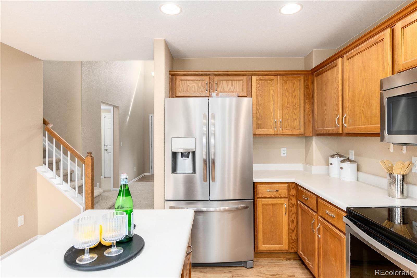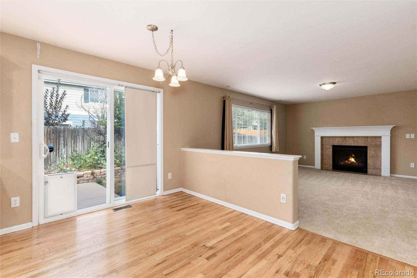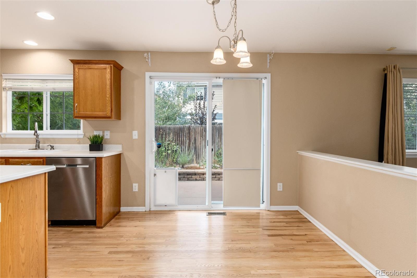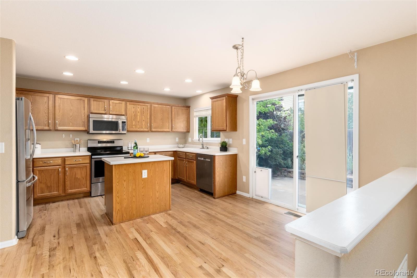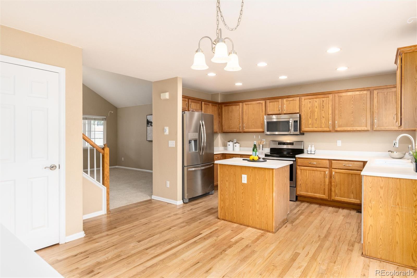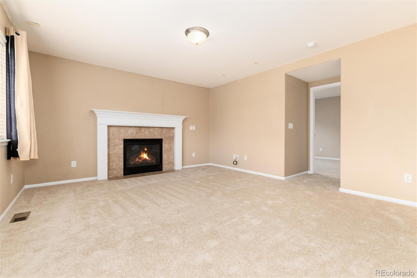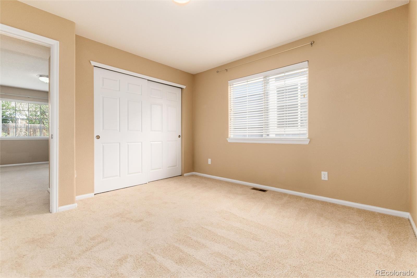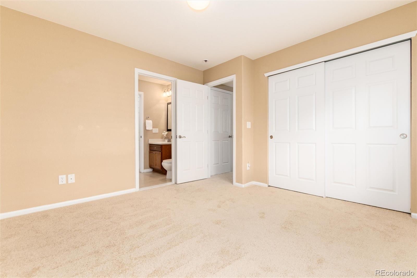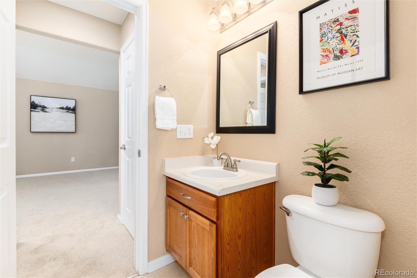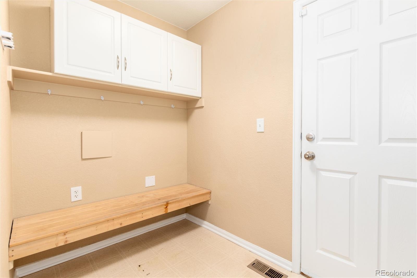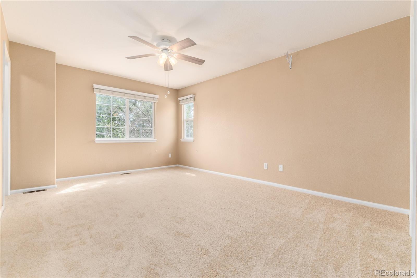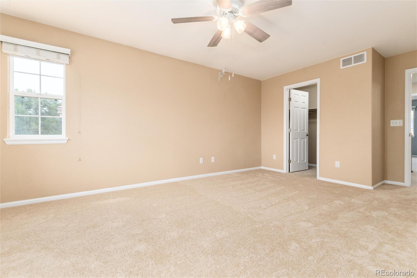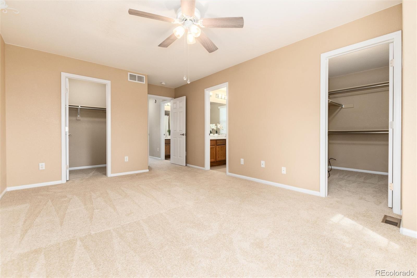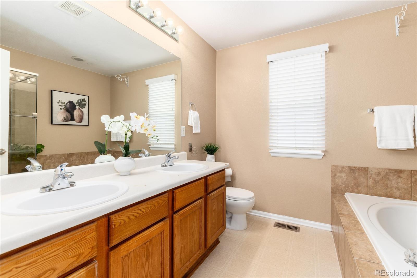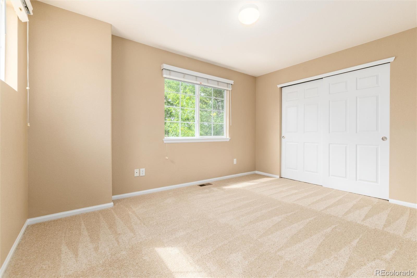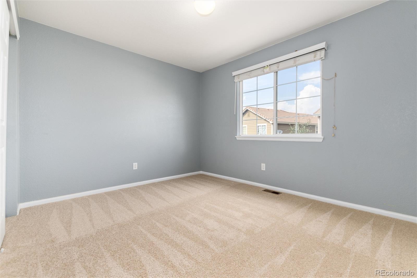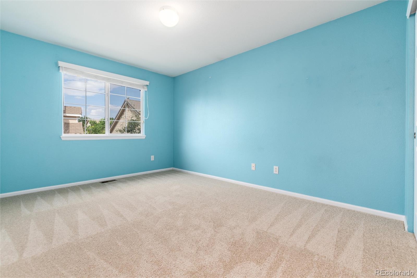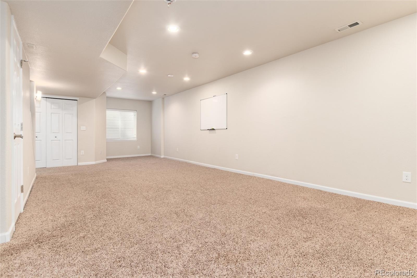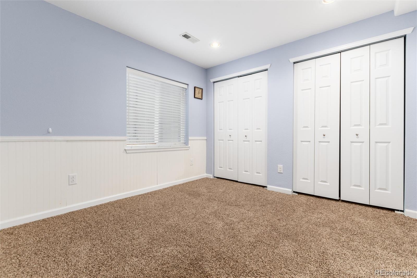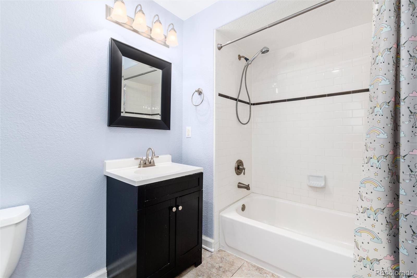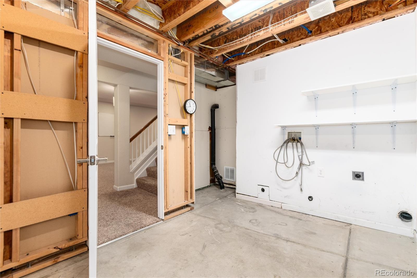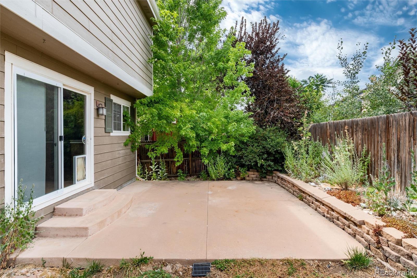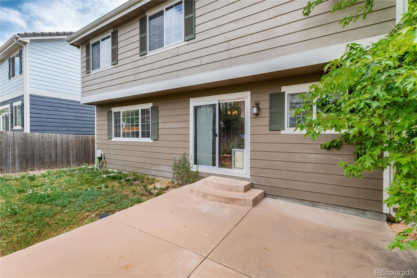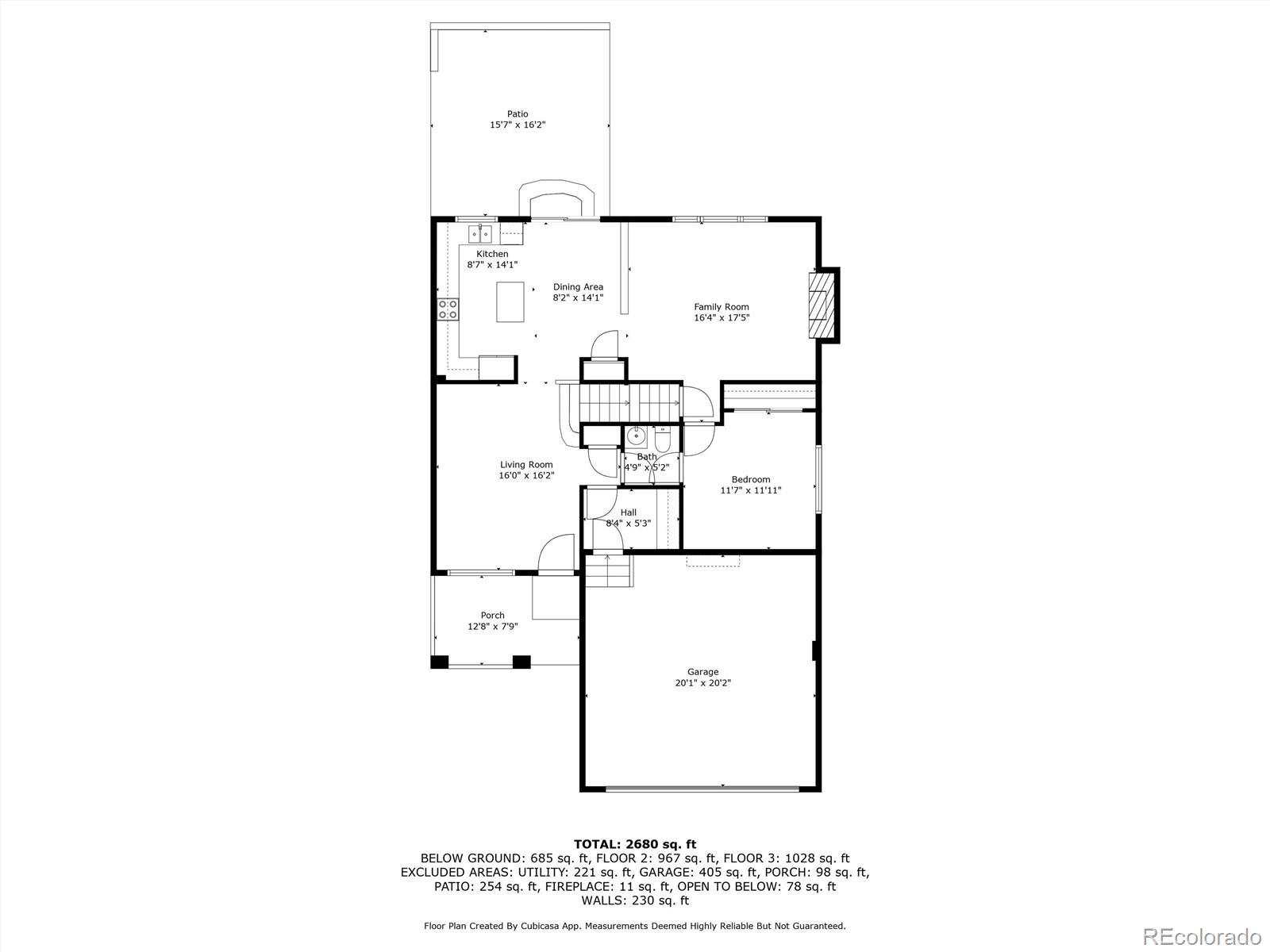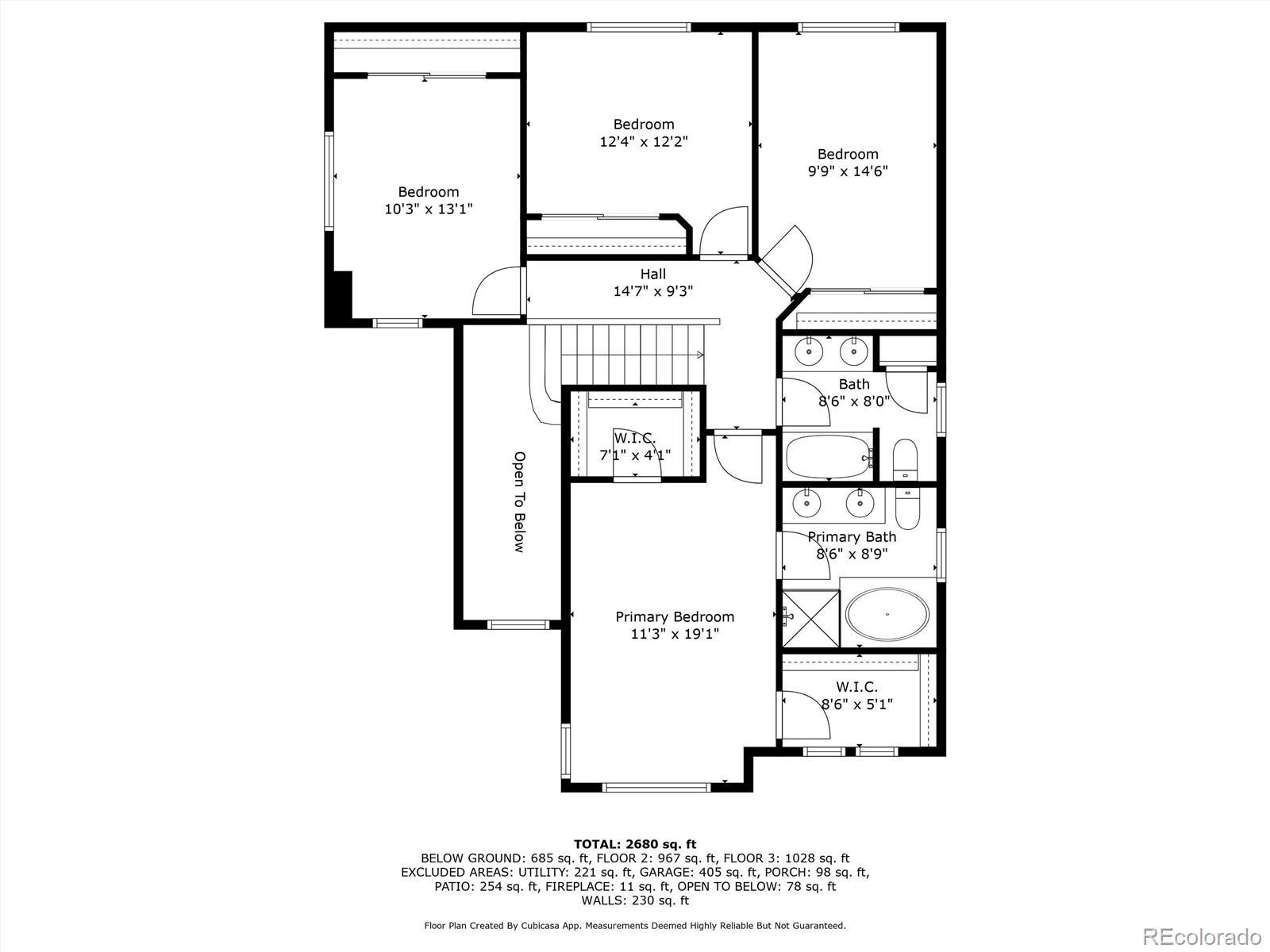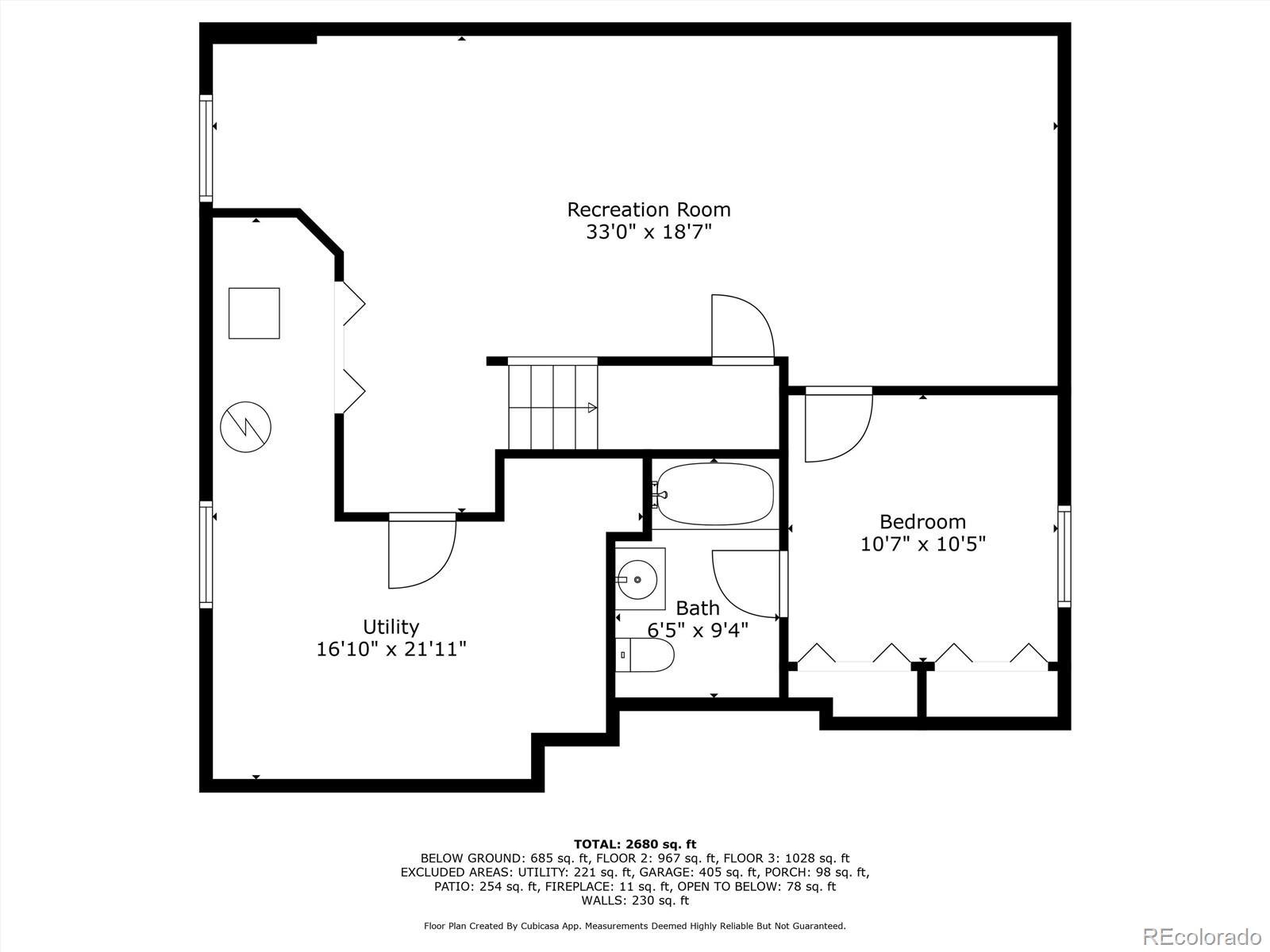Find us on...
Dashboard
- 6 Beds
- 4 Baths
- 2,849 Sqft
- .1 Acres
New Search X
7454 S Lewiston Street
Refreshed, and ready for your personal touch! This spacious home offers six bedrooms across three levels, providing flexibility for families, guests, or remote work. The main level features newly refinished hardwood floors in kitchen and entry, brand new carpet and a dramatic vaulted ceiling in the living room. A main level bedroom (or ideal home office) is tucked away near a convenient half bath and mudroom. Mudroom to garage includes previously used laundry hookups, and new hookups are also available in the spacious basement utility room. The open kitchen includes oak cabinetry, a pantry, island, and some updated appliances, and flows seamlessly into the large dining area and family room, where a cozy gas fireplace and grand mantle set the scene. Upstairs, you'll find four generously sized bedrooms, including a spacious primary suite with 5-piece bath and two enormous walk-in closets. The finished basement adds even more living space with a versatile rec room/family room, an additional bedroom with ensuite bath, and a storage-ready utility room with built-in shelving. Outside, entertain with ease on the large concrete patio. The fenced backyard includes mature perennials and a sprinkler system—just waiting for a green thumb to revive the lawn or create your own oasis. All of this in the highly desirable Cherry Creek School District, and just minutes to Cherry Creek Valley Ecological Park, Arapahoe Crossings, trails, dining, and more.
Listing Office: Addison & Maxwell 
Essential Information
- MLS® #2678670
- Price$599,500
- Bedrooms6
- Bathrooms4.00
- Full Baths3
- Half Baths1
- Square Footage2,849
- Acres0.10
- Year Built2004
- TypeResidential
- Sub-TypeSingle Family Residence
- StyleTraditional
- StatusPending
Community Information
- Address7454 S Lewiston Street
- SubdivisionCreekview at River Run II
- CityAurora
- CountyArapahoe
- StateCO
- Zip Code80016
Amenities
- AmenitiesTrail(s)
- Parking Spaces2
- ParkingExterior Access Door
- # of Garages2
Interior
- HeatingForced Air, Natural Gas
- CoolingCentral Air
- FireplaceYes
- # of Fireplaces1
- FireplacesFamily Room, Gas
- StoriesTwo
Interior Features
Eat-in Kitchen, Five Piece Bath, High Ceilings, Kitchen Island, Laminate Counters, Open Floorplan, Pantry, Primary Suite, Smoke Free, Vaulted Ceiling(s), Walk-In Closet(s)
Appliances
Dishwasher, Disposal, Gas Water Heater, Microwave, Oven, Refrigerator
Exterior
- Exterior FeaturesPrivate Yard
- RoofComposition
- FoundationSlab
Lot Description
Level, Sprinklers In Front, Sprinklers In Rear
Windows
Double Pane Windows, Window Coverings
School Information
- DistrictCherry Creek 5
- ElementaryRed Hawk Ridge
- MiddleLiberty
- HighGrandview
Additional Information
- Date ListedJuly 24th, 2025
Listing Details
 Addison & Maxwell
Addison & Maxwell
 Terms and Conditions: The content relating to real estate for sale in this Web site comes in part from the Internet Data eXchange ("IDX") program of METROLIST, INC., DBA RECOLORADO® Real estate listings held by brokers other than RE/MAX Professionals are marked with the IDX Logo. This information is being provided for the consumers personal, non-commercial use and may not be used for any other purpose. All information subject to change and should be independently verified.
Terms and Conditions: The content relating to real estate for sale in this Web site comes in part from the Internet Data eXchange ("IDX") program of METROLIST, INC., DBA RECOLORADO® Real estate listings held by brokers other than RE/MAX Professionals are marked with the IDX Logo. This information is being provided for the consumers personal, non-commercial use and may not be used for any other purpose. All information subject to change and should be independently verified.
Copyright 2025 METROLIST, INC., DBA RECOLORADO® -- All Rights Reserved 6455 S. Yosemite St., Suite 500 Greenwood Village, CO 80111 USA
Listing information last updated on December 11th, 2025 at 11:48am MST.

