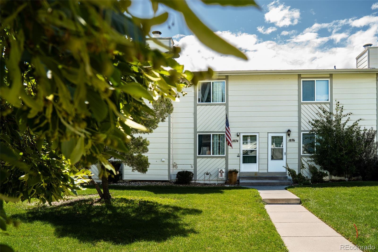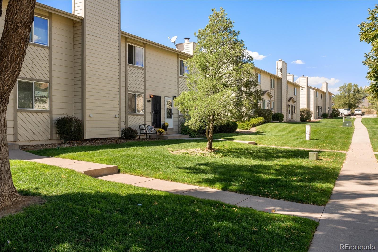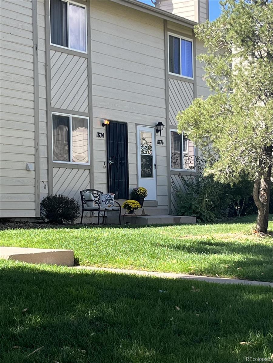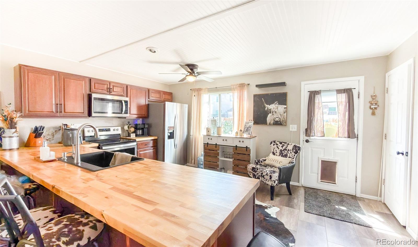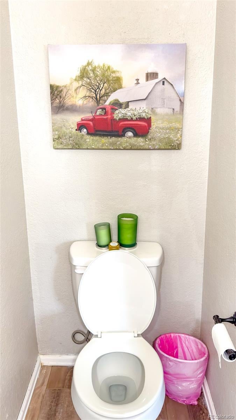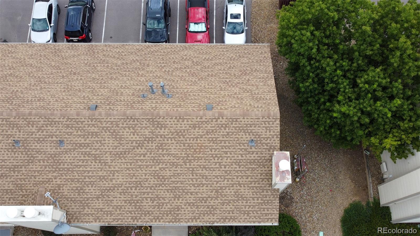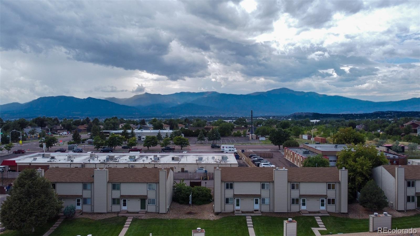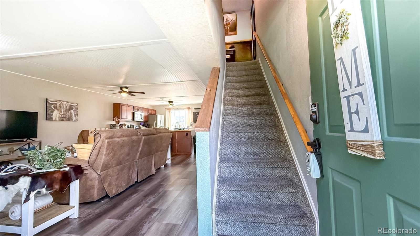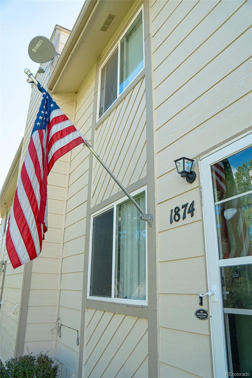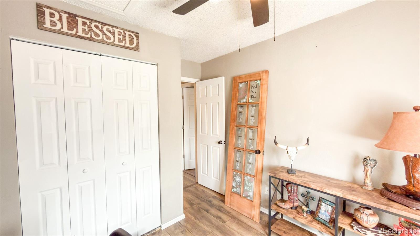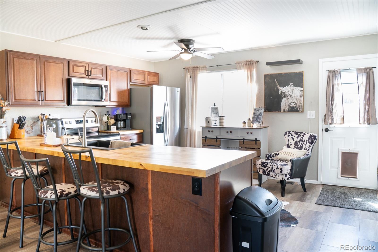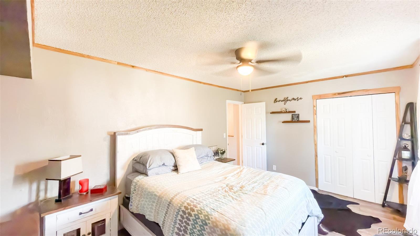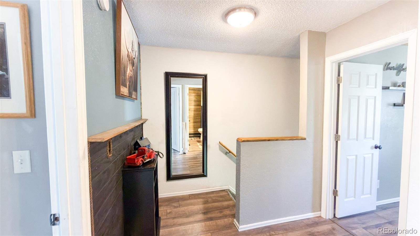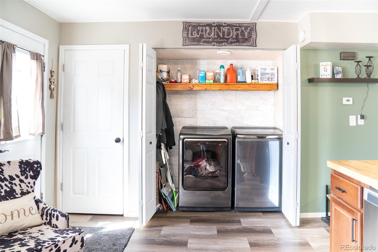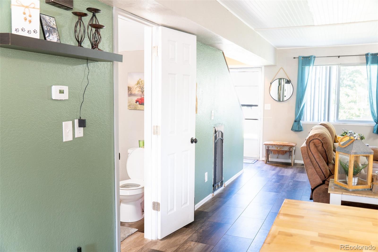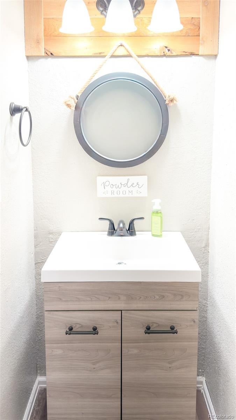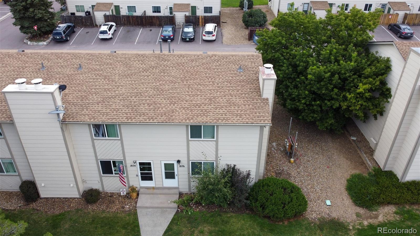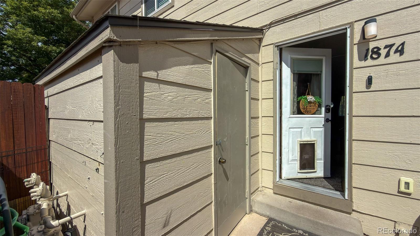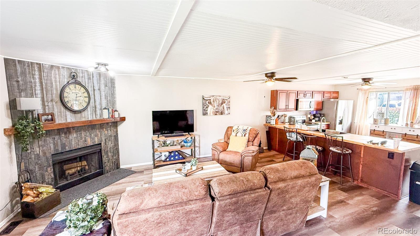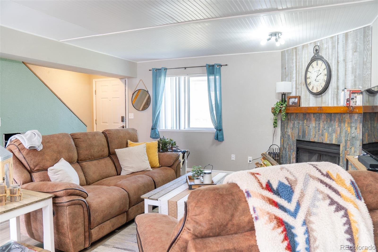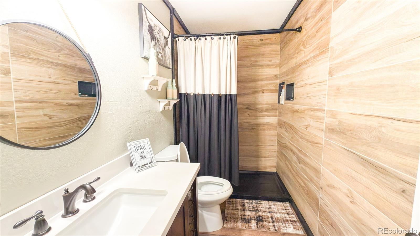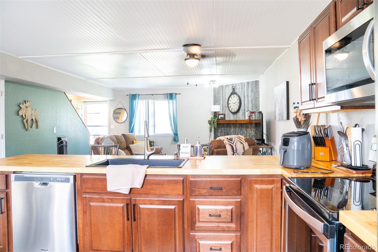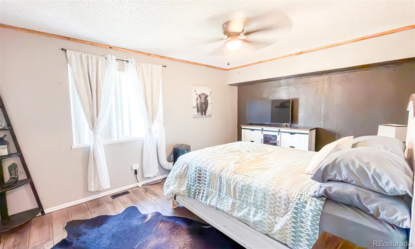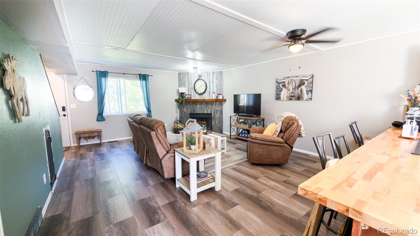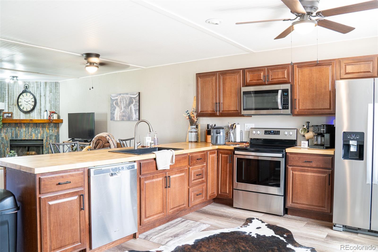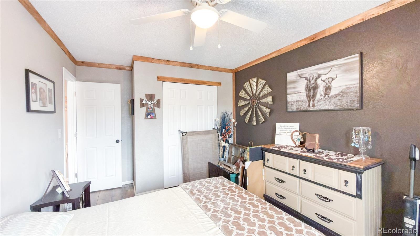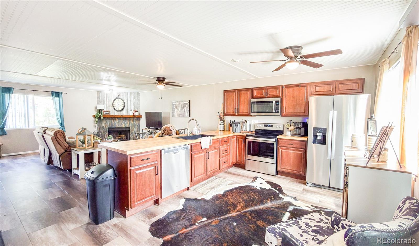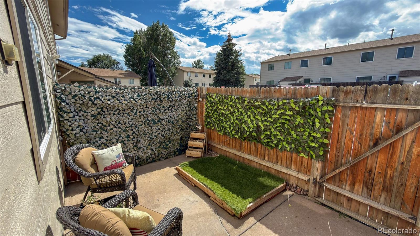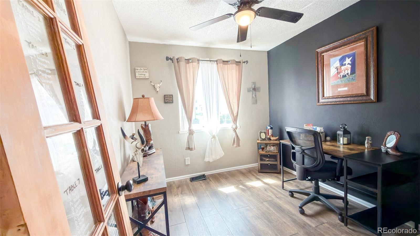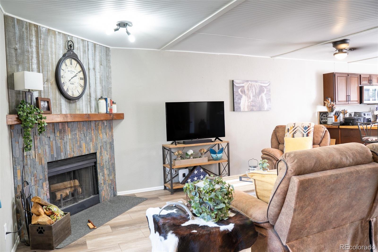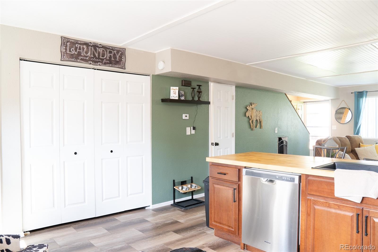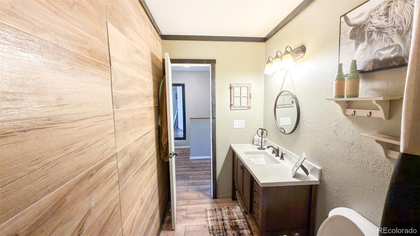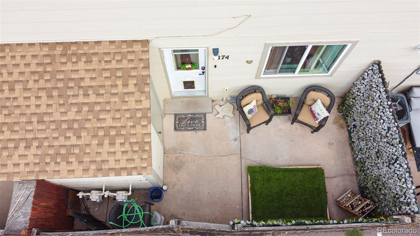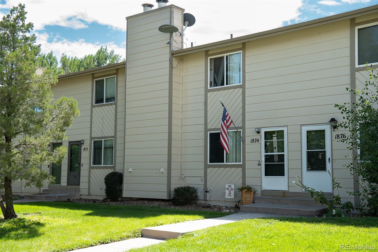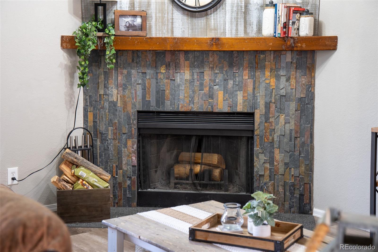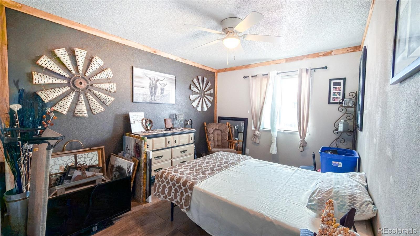Find us on...
Dashboard
- $275k Price
- 3 Beds
- 2 Baths
- 1,280 Sqft
New Search X
1874 Lanka Lane
Welcome home to this tastefully updated townhome with private, fenced back patio. As you enter the front door you will notice a secure screen door to allow Colorado breezes in. The wood burning fireplace is the perfect place to cuddle up on a cool evening and keeps the home warm and cozy. Tucked under the stairs you will find a fun & unique, built in dog kennel or storage space. The open concept kitchen is perfect for entertaining with a large breakfast bar, all SS appliances, beautiful butcher countertops & room for a table and chairs. There is a convenient, nicely decorated half bath for your guests. The main floor has newer flooring throughout. Upstairs you will find 3 decent sized bedrooms and a full bath. The bath has been updated to include a Bluetooth speaker. The back patio is located off the kitchen to provide easy access for those family BBQs and a great space for your pups & yourselves to enjoy the outdoors. The Eastridge Townhomes is a very well maintained complex with nice landscaping and green grass to enjoy. This home is close to several military bases, restaurants, theaters, dog parks, golf courses and more. Don't wait to see this affordable and adorable townhome.
Listing Office: Front Range Real Estate Professionals LLC 
Essential Information
- MLS® #2690155
- Price$275,000
- Bedrooms3
- Bathrooms2.00
- Full Baths1
- Square Footage1,280
- Acres0.00
- Year Built1985
- TypeResidential
- Sub-TypeTownhouse
- StatusActive
Community Information
- Address1874 Lanka Lane
- SubdivisionEastridge Townhomes
- CityColorado Springs
- CountyEl Paso
- StateCO
- Zip Code80915
Amenities
- Parking Spaces2
- ParkingAsphalt
Utilities
Cable Available, Electricity Connected
Interior
- HeatingForced Air
- CoolingNone
- FireplaceYes
- # of Fireplaces1
- FireplacesLiving Room, Wood Burning
- StoriesTwo
Interior Features
Ceiling Fan(s), Eat-in Kitchen, Pantry
Appliances
Dishwasher, Disposal, Dryer, Microwave, Range, Refrigerator, Washer
Exterior
- RoofComposition
School Information
- DistrictDistrict 49
- ElementaryEvans
- MiddleHorizon
- HighSand Creek
Additional Information
- Date ListedAugust 29th, 2025
- ZoningRM-30 CAD-
Listing Details
Front Range Real Estate Professionals LLC
 Terms and Conditions: The content relating to real estate for sale in this Web site comes in part from the Internet Data eXchange ("IDX") program of METROLIST, INC., DBA RECOLORADO® Real estate listings held by brokers other than RE/MAX Professionals are marked with the IDX Logo. This information is being provided for the consumers personal, non-commercial use and may not be used for any other purpose. All information subject to change and should be independently verified.
Terms and Conditions: The content relating to real estate for sale in this Web site comes in part from the Internet Data eXchange ("IDX") program of METROLIST, INC., DBA RECOLORADO® Real estate listings held by brokers other than RE/MAX Professionals are marked with the IDX Logo. This information is being provided for the consumers personal, non-commercial use and may not be used for any other purpose. All information subject to change and should be independently verified.
Copyright 2025 METROLIST, INC., DBA RECOLORADO® -- All Rights Reserved 6455 S. Yosemite St., Suite 500 Greenwood Village, CO 80111 USA
Listing information last updated on September 1st, 2025 at 2:33pm MDT.

