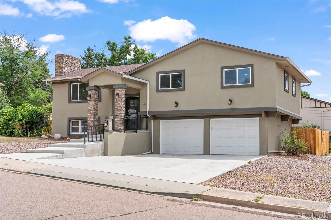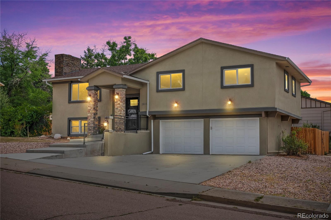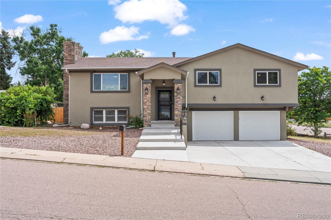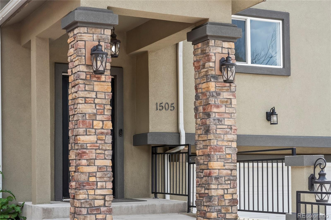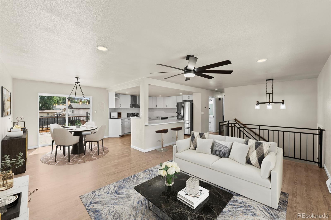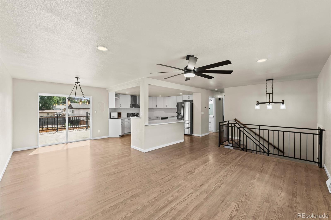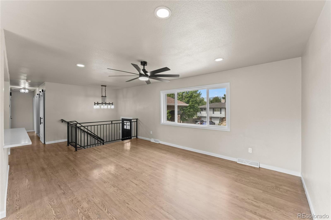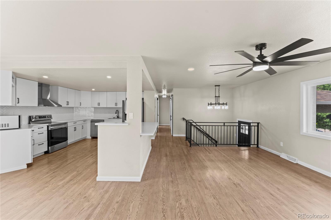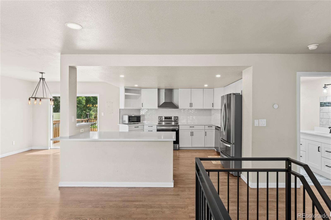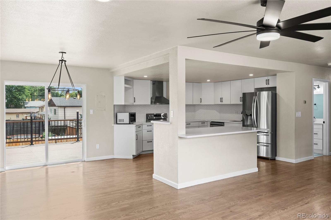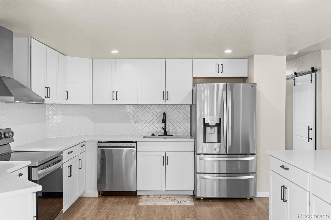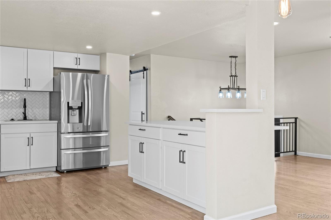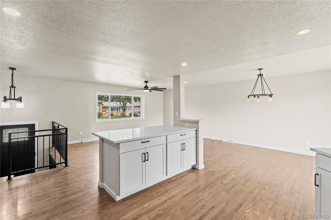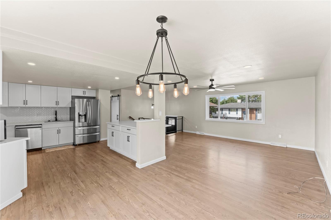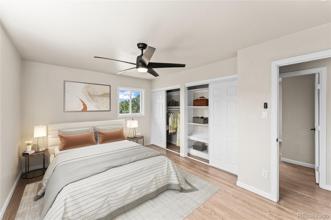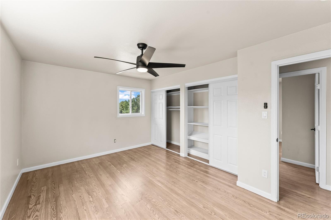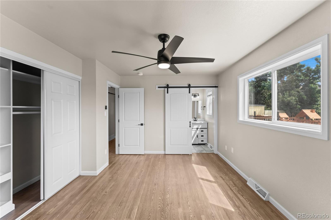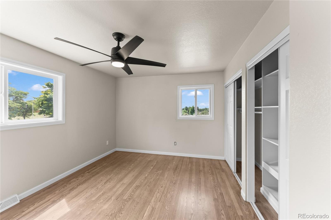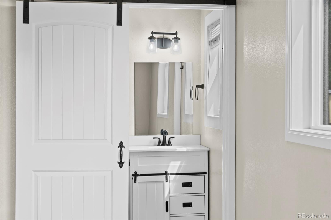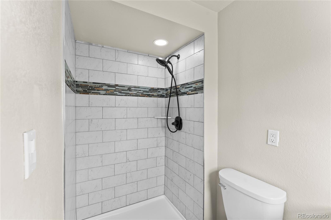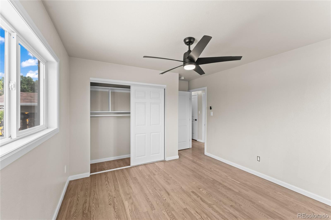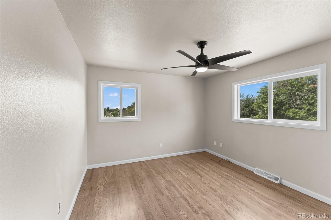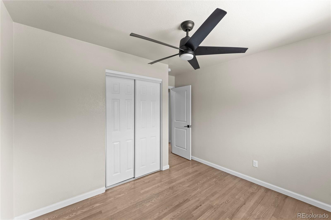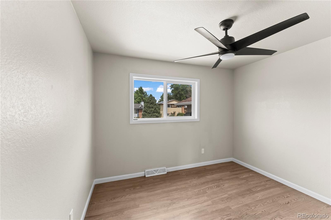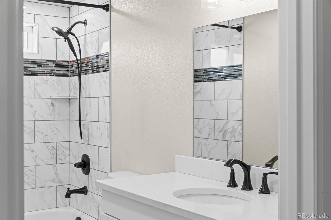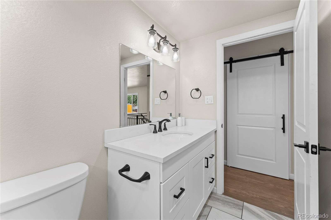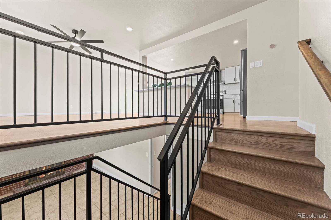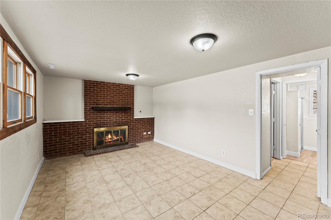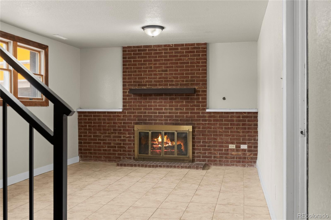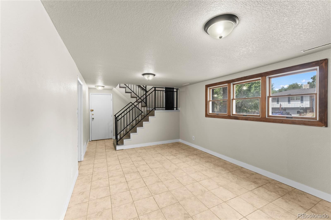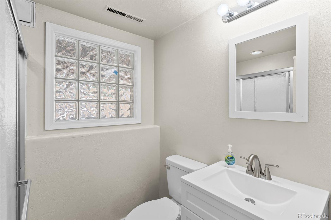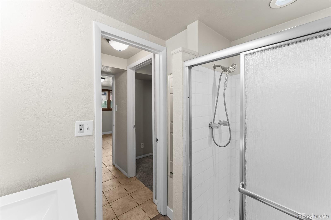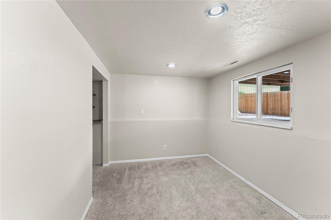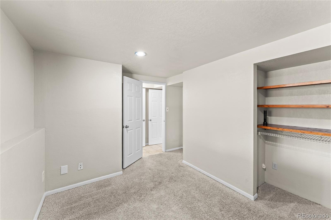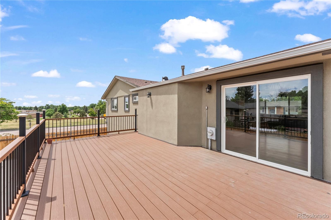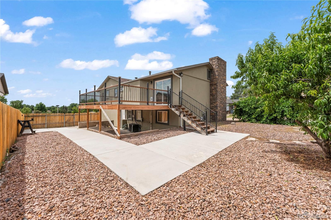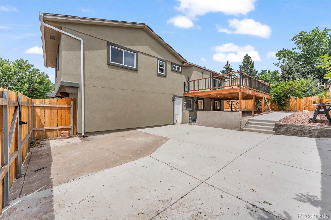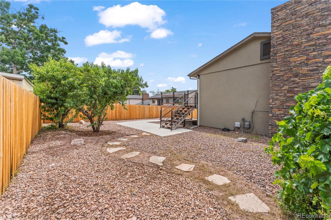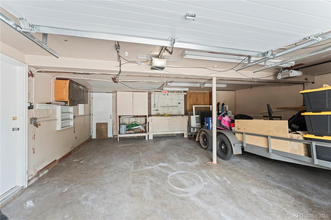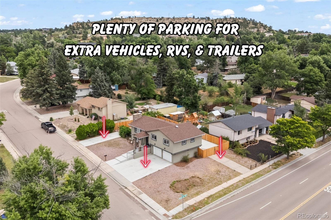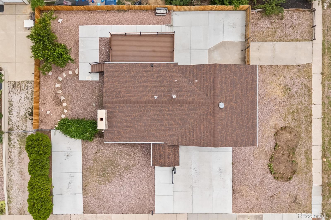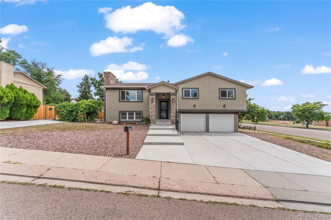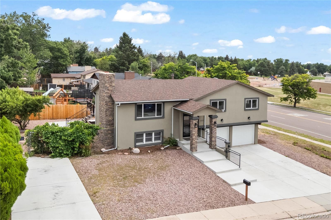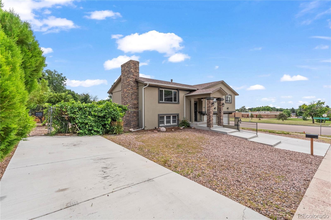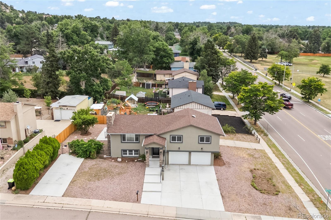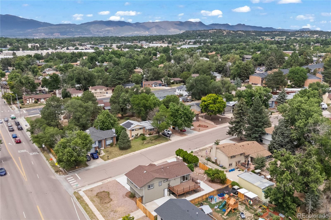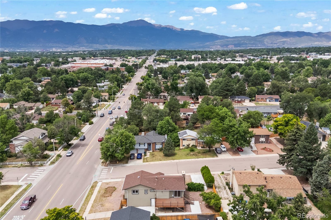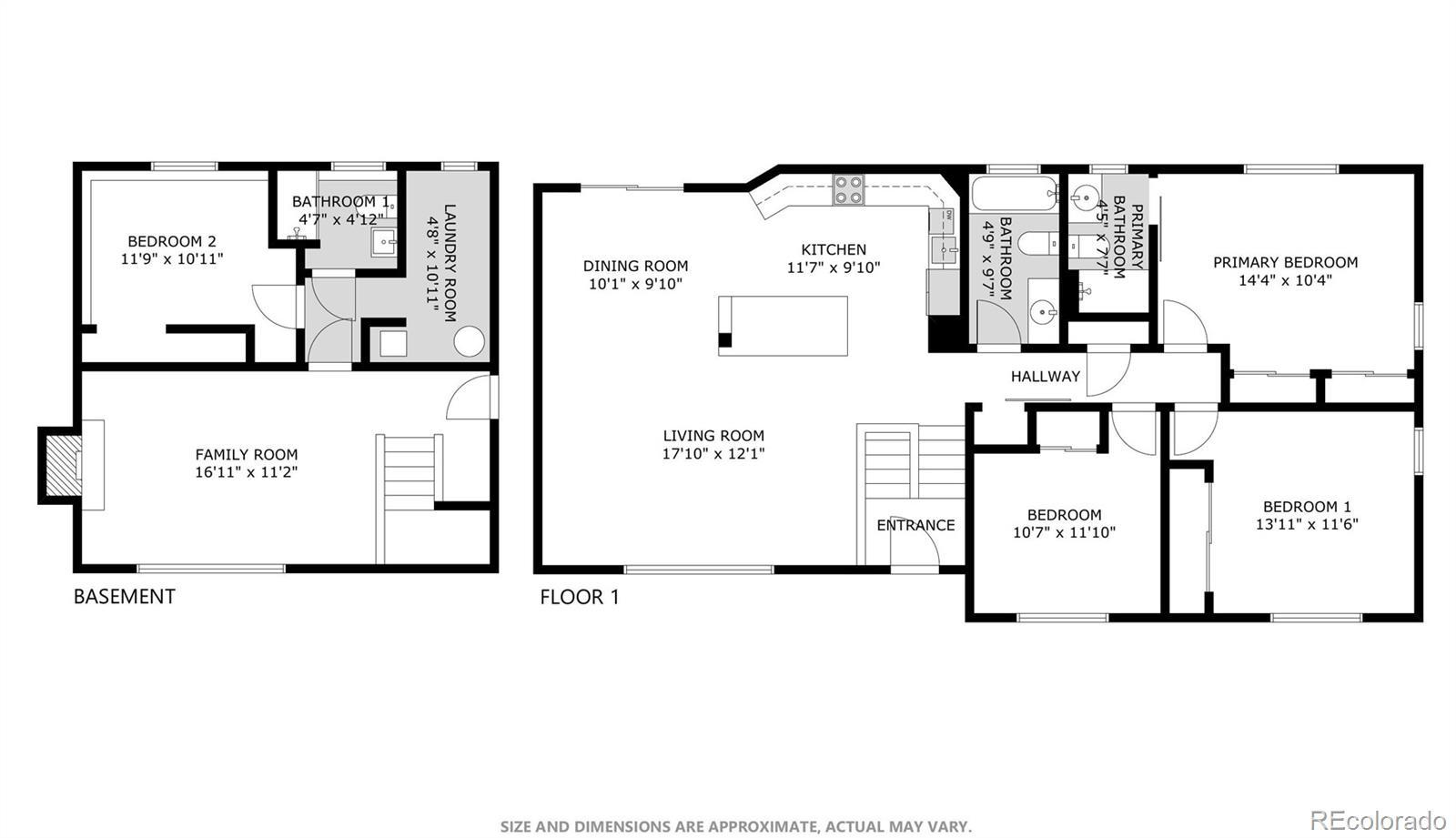Find us on...
Dashboard
- 4 Beds
- 3 Baths
- 1,575 Sqft
- .19 Acres
New Search X
1505 Mckay Way
Discover this updated home in the heart of Colorado Springs, where modern living meets everyday comfort! This beautifully renovated home offers 4 bedrooms, 3 bathrooms, and a 2-car attached garage, providing both comfort and functionality. The main level offers 3 bedrooms and 2 bathrooms, including a master suite with an adjoining bath. Renovated in 2023, the interior shines with a modern open layout, a stylish kitchen with quartz countertops, updated bathrooms, new lighting, and thoughtful finishes throughout. The lower level adds flexibility with an additional bedroom and full bathroom, great for guests, extended family, or a home office. The exterior was also upgraded in 2023 with stucco, new windows, and new concrete work adding to the home’s curb appeal and long term value. Sitting on a corner lot, the home also features a generous amount of paved parking—perfect for extra vehicles, trailers, or an RV. Enjoy the outdoors on the spacious balcony that overlooks the backyard, offering a great space for relaxing or entertaining. This move-in ready gem combines space, style, and practicality. Don’t miss the chance to call this amazing home your own. Schedule a showing today!
Listing Office: Luxe Realty, Inc. 
Essential Information
- MLS® #2694126
- Price$470,000
- Bedrooms4
- Bathrooms3.00
- Full Baths2
- Square Footage1,575
- Acres0.19
- Year Built1965
- TypeResidential
- Sub-TypeSingle Family Residence
- StatusActive
Community Information
- Address1505 Mckay Way
- SubdivisionNorthglen Park
- CityColorado Springs
- CountyEl Paso
- StateCO
- Zip Code80915
Amenities
- Parking Spaces2
- ParkingConcrete
- # of Garages2
Interior
- HeatingForced Air
- CoolingCentral Air
- FireplaceYes
- # of Fireplaces1
- FireplacesFamily Room, Gas
- StoriesBi-Level
Interior Features
Ceiling Fan(s), Eat-in Kitchen, Kitchen Island, Open Floorplan, Primary Suite, Quartz Counters
Appliances
Dishwasher, Microwave, Range, Refrigerator
Exterior
- Exterior FeaturesBalcony
- RoofShingle
Lot Description
Corner Lot, Landscaped, Near Public Transit
School Information
- DistrictColorado Springs 11
- ElementaryWilson
- MiddleSabin
- HighMitchell
Additional Information
- Date ListedJuly 26th, 2025
- ZoningR1-6 AO
Listing Details
 Luxe Realty, Inc.
Luxe Realty, Inc.
 Terms and Conditions: The content relating to real estate for sale in this Web site comes in part from the Internet Data eXchange ("IDX") program of METROLIST, INC., DBA RECOLORADO® Real estate listings held by brokers other than RE/MAX Professionals are marked with the IDX Logo. This information is being provided for the consumers personal, non-commercial use and may not be used for any other purpose. All information subject to change and should be independently verified.
Terms and Conditions: The content relating to real estate for sale in this Web site comes in part from the Internet Data eXchange ("IDX") program of METROLIST, INC., DBA RECOLORADO® Real estate listings held by brokers other than RE/MAX Professionals are marked with the IDX Logo. This information is being provided for the consumers personal, non-commercial use and may not be used for any other purpose. All information subject to change and should be independently verified.
Copyright 2025 METROLIST, INC., DBA RECOLORADO® -- All Rights Reserved 6455 S. Yosemite St., Suite 500 Greenwood Village, CO 80111 USA
Listing information last updated on August 9th, 2025 at 9:33pm MDT.

