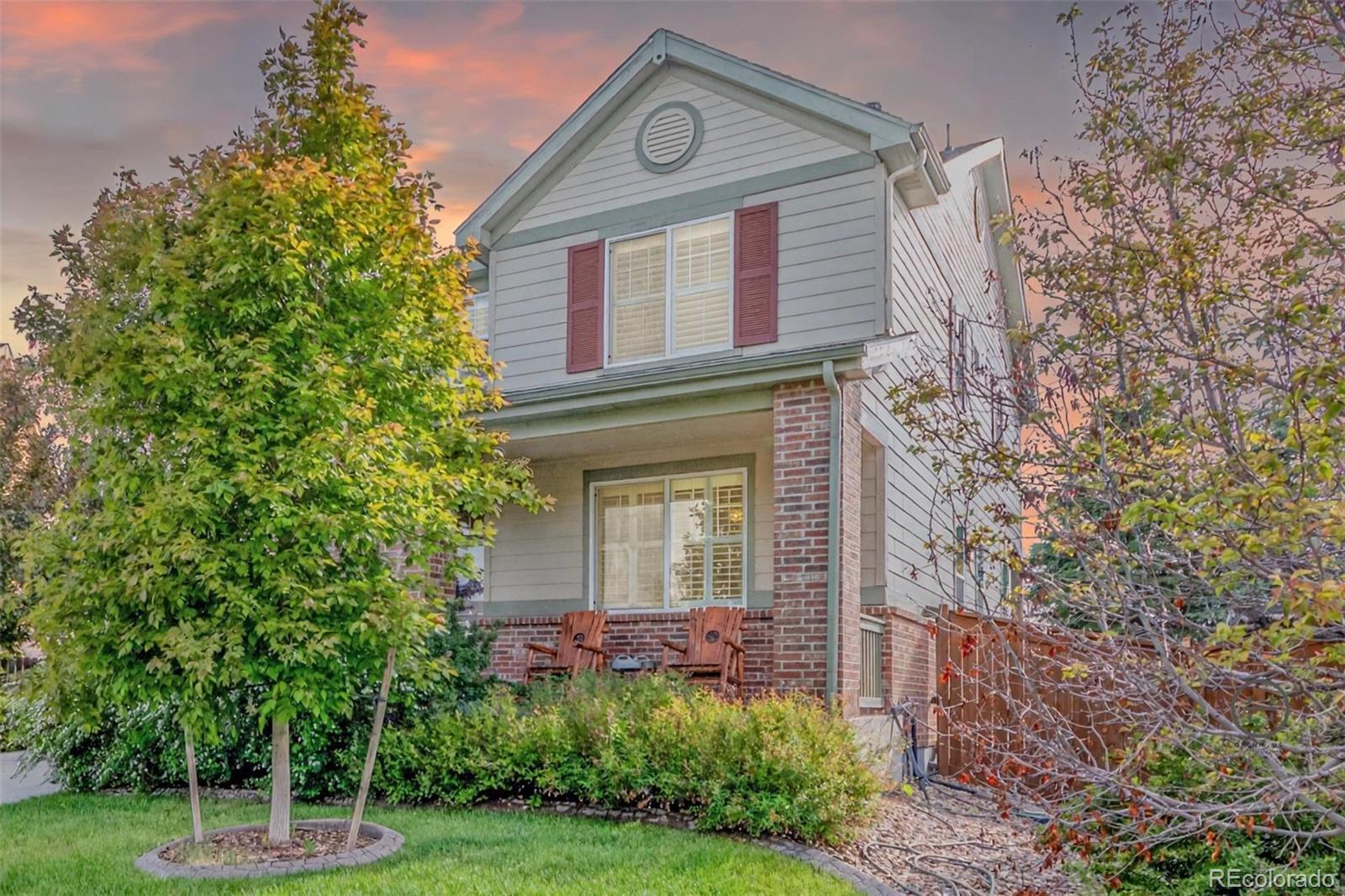Find us on...
Dashboard
- 3 Beds
- 3 Baths
- 2,065 Sqft
- .16 Acres
New Search X
129 N Irvington Street
Offered at the best price in the neighborhood, this 3 bed, 3 bath home provides features that define the abundant lifestyle offered by the Traditions Neighborhood. Step inside to discover a beautifully updated and remodeled kitchen, the perfect hub for daily living and entertaining. The open layout flows seamlessly through the home, leading to a gorgeously landscaped backyard and plenty of room to grow. An unfinished basement adds even more space and endless possibility—perfect for a home gym, media room, or future additional bedrooms. The oversized 3-car garage provides all the space you need for vehicles, storage, and weekend hobbies. Just a short stroll from Vista Peak Prep, this home blends comfort, convenience, and community. Sellers are highly motivated! Don’t miss your chance to own this exceptional property in one of Aurora’s most sought-after neighborhoods—schedule your showing today!
Listing Office: Coldwell Banker Realty 24 
Essential Information
- MLS® #2708119
- Price$550,000
- Bedrooms3
- Bathrooms3.00
- Full Baths2
- Half Baths1
- Square Footage2,065
- Acres0.16
- Year Built2011
- TypeResidential
- Sub-TypeSingle Family Residence
- StyleContemporary
- StatusPending
Community Information
- Address129 N Irvington Street
- SubdivisionTraditions
- CityAurora
- CountyArapahoe
- StateCO
- Zip Code80018
Amenities
- AmenitiesClubhouse, Park, Pool
- Parking Spaces3
- # of Garages3
- ViewMeadow
Utilities
Cable Available, Electricity Available, Electricity Connected, Internet Access (Wired), Natural Gas Available, Natural Gas Connected, Phone Available, Phone Connected
Parking
220 Volts, Concrete, Oversized, Tandem
Interior
- HeatingForced Air, Natural Gas
- CoolingCentral Air
- FireplaceYes
- # of Fireplaces2
- StoriesTwo
Interior Features
Breakfast Bar, Ceiling Fan(s), Central Vacuum, Eat-in Kitchen, Five Piece Bath, Granite Counters, High Ceilings, High Speed Internet, Kitchen Island, Open Floorplan, Pantry, Primary Suite, Smoke Free, Vaulted Ceiling(s), Walk-In Closet(s), Wired for Data
Appliances
Convection Oven, Cooktop, Dishwasher, Disposal, Double Oven, Gas Water Heater, Humidifier, Microwave, Oven, Range, Refrigerator, Self Cleaning Oven
Fireplaces
Bedroom, Family Room, Gas Log, Living Room, Primary Bedroom
Exterior
- RoofComposition
- FoundationConcrete Perimeter
Exterior Features
Balcony, Garden, Private Yard, Rain Gutters
Lot Description
Cul-De-Sac, Landscaped, Secluded, Sprinklers In Front, Sprinklers In Rear
Windows
Double Pane Windows, Window Coverings, Window Treatments
School Information
- DistrictAdams-Arapahoe 28J
- ElementaryVista Peak
- MiddleVista Peak
- HighVista Peak
Additional Information
- Date ListedMay 29th, 2025
- ZoningR
Listing Details
 Coldwell Banker Realty 24
Coldwell Banker Realty 24
 Terms and Conditions: The content relating to real estate for sale in this Web site comes in part from the Internet Data eXchange ("IDX") program of METROLIST, INC., DBA RECOLORADO® Real estate listings held by brokers other than RE/MAX Professionals are marked with the IDX Logo. This information is being provided for the consumers personal, non-commercial use and may not be used for any other purpose. All information subject to change and should be independently verified.
Terms and Conditions: The content relating to real estate for sale in this Web site comes in part from the Internet Data eXchange ("IDX") program of METROLIST, INC., DBA RECOLORADO® Real estate listings held by brokers other than RE/MAX Professionals are marked with the IDX Logo. This information is being provided for the consumers personal, non-commercial use and may not be used for any other purpose. All information subject to change and should be independently verified.
Copyright 2025 METROLIST, INC., DBA RECOLORADO® -- All Rights Reserved 6455 S. Yosemite St., Suite 500 Greenwood Village, CO 80111 USA
Listing information last updated on June 14th, 2025 at 11:33am MDT.
































