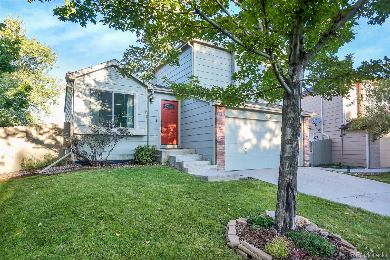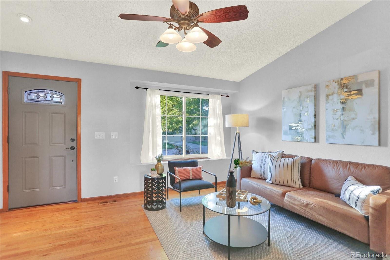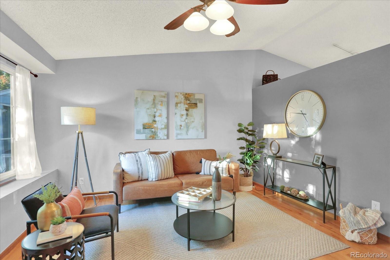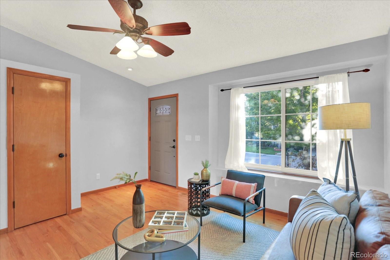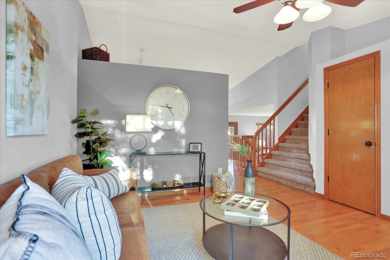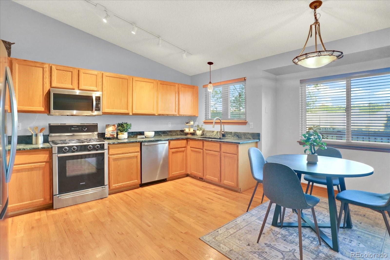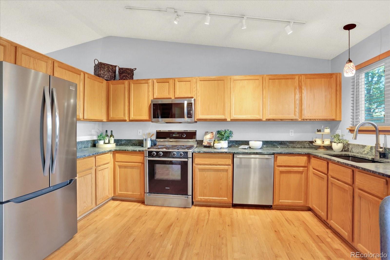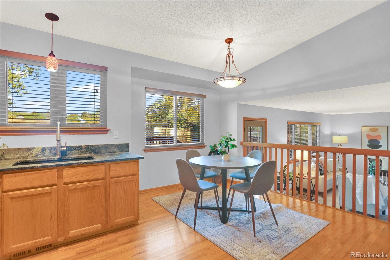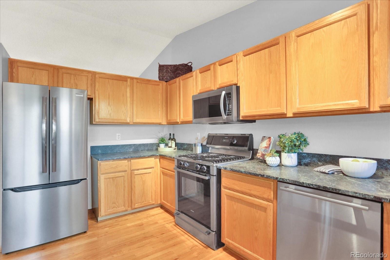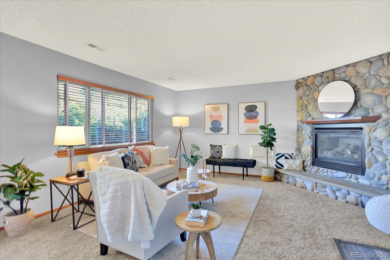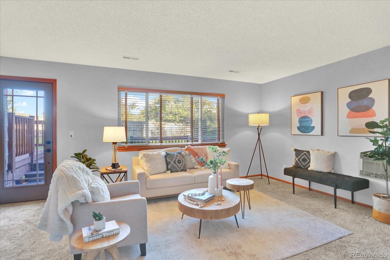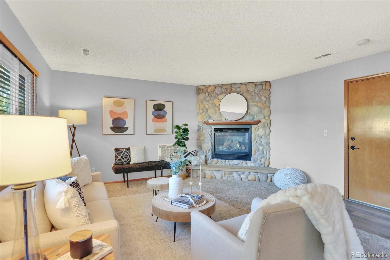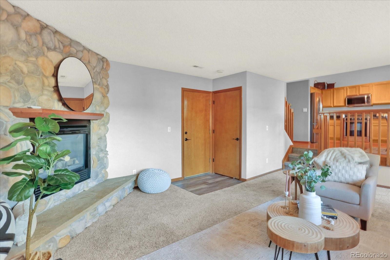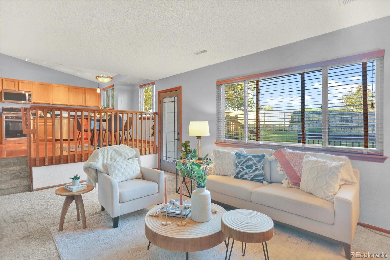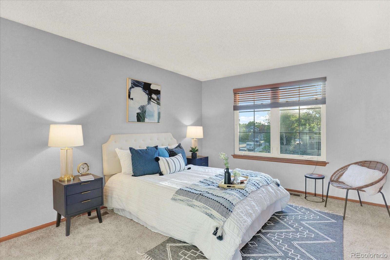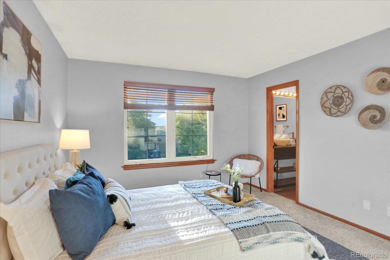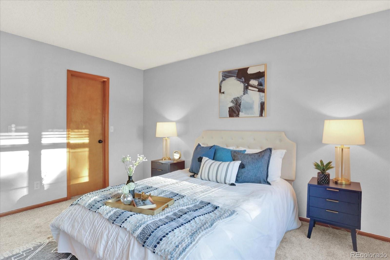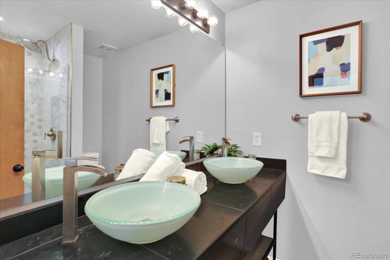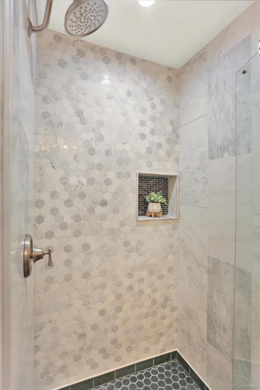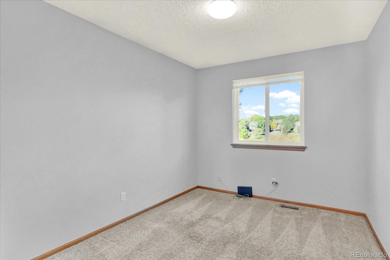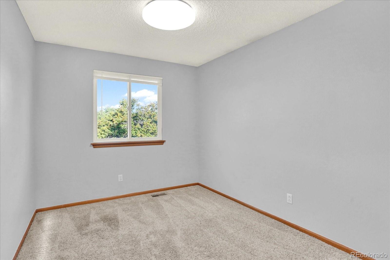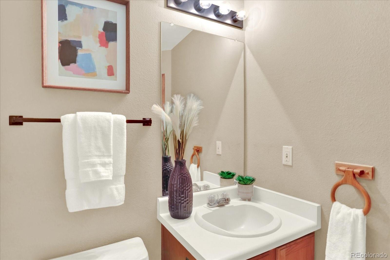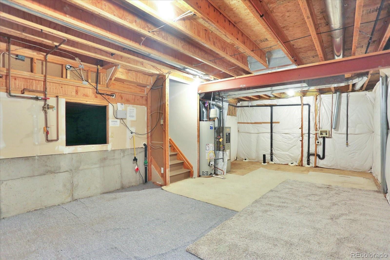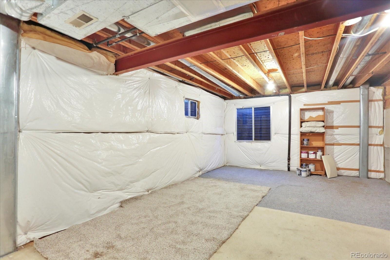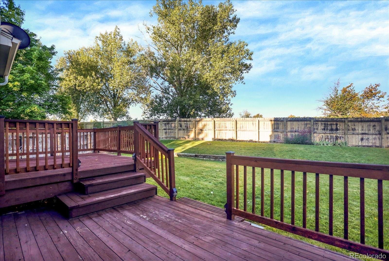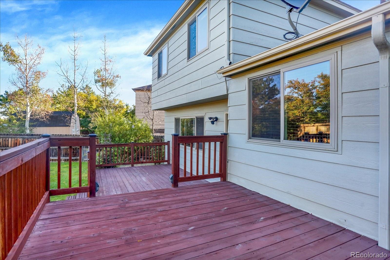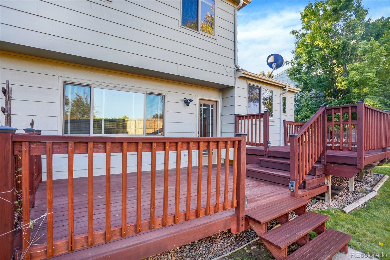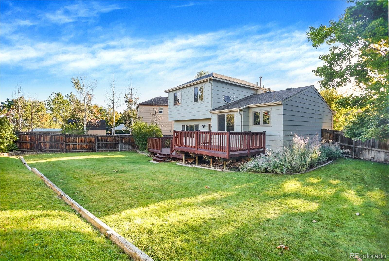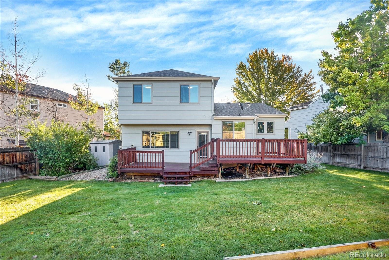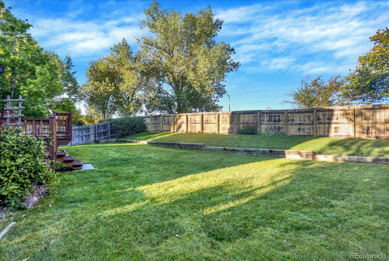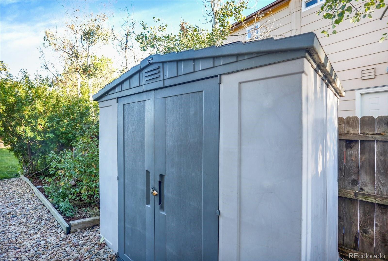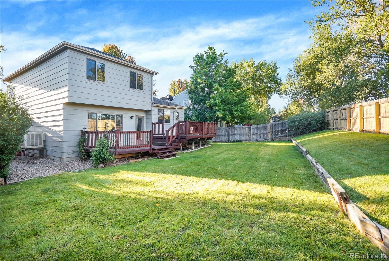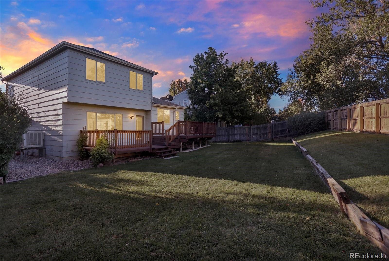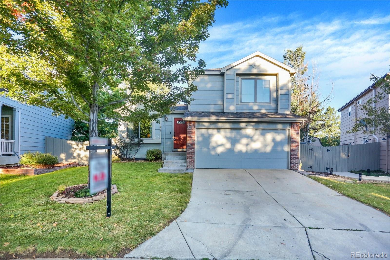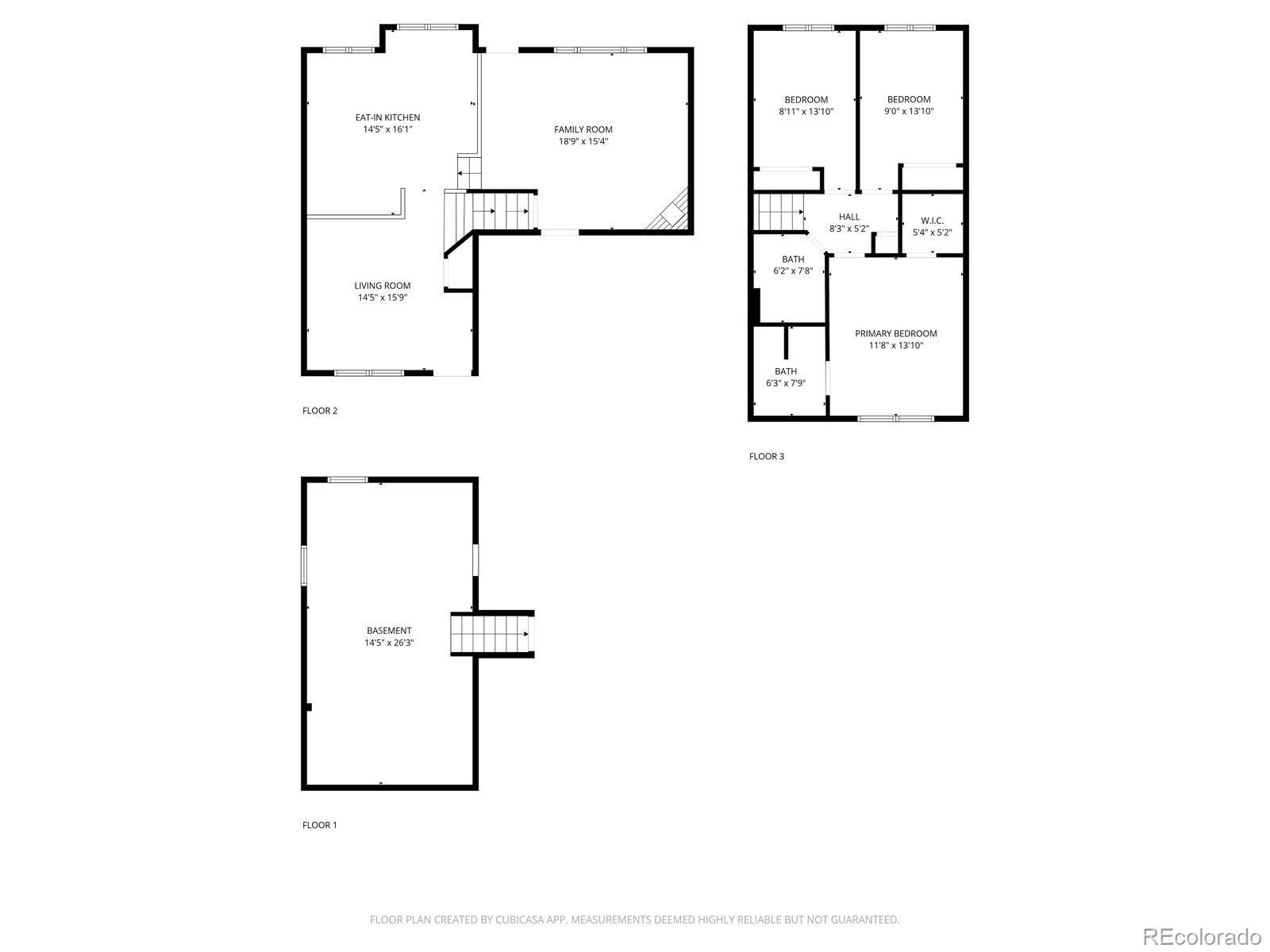Find us on...
Dashboard
- 3 Beds
- 2 Baths
- 1,407 Sqft
- .16 Acres
New Search X
1637 Reliance Circle
Welcome to this bright and open 3-bedroom, 2-bathroom home in the heart of Superior! The main level features a spacious open layout formal living with beautiful hardwood floors, while the kitchen is equipped with stainless steel appliances including a Siemens gas range/electric oven, dishwasher, brand-new refrigerator, elegant soapstone counters and eat-in dining. A striking stone gas fireplace enhances the inviting family room. Upstairs, the spacious primary suite offers a beautifully updated bath with dual sinks, a custom walk-in closet, and mountain views from the upper level. Secondary bedrooms are generous in size, complemented by high-grade carpet and pad throughout. The 761 sq. ft. basement with laundry and rough-in is ready for your finish. Enjoy outdoor living on the large back deck, perfect for relaxing, barbecues, or entertaining. Additional highlights include high-end Anderson casement windows, newer Owens Corning roof with 50-year non proration warranty, and a two-car attached garage with easy 220V hookup. Ideally located near Superior Elementary, Eldorado K-8, Monarch High, plus community pools, tennis courts, parks, trails, and bike paths — all just minutes to FlatIron Crossing Mall and Boulder. This bright, open gem offers comfort, style, and an unbeatable location!
Listing Office: K.O. Real Estate 
Essential Information
- MLS® #2714986
- Price$689,000
- Bedrooms3
- Bathrooms2.00
- Full Baths1
- Square Footage1,407
- Acres0.16
- Year Built1995
- TypeResidential
- Sub-TypeSingle Family Residence
- StyleTraditional
- StatusPending
Community Information
- Address1637 Reliance Circle
- SubdivisionRock Creek Ranch Flg 16
- CitySuperior
- CountyBoulder
- StateCO
- Zip Code80027
Amenities
- Parking Spaces2
- # of Garages2
Utilities
Cable Available, Electricity Connected, Natural Gas Connected
Interior
- HeatingForced Air
- CoolingAir Conditioning-Room
- FireplaceYes
- # of Fireplaces1
- FireplacesFamily Room
- StoriesTri-Level
Interior Features
Ceiling Fan(s), Eat-in Kitchen, Open Floorplan, Solid Surface Counters, Vaulted Ceiling(s), Walk-In Closet(s)
Appliances
Dishwasher, Disposal, Microwave, Oven, Range, Refrigerator
Exterior
- Exterior FeaturesPrivate Yard
- WindowsDouble Pane Windows
- RoofComposition
- FoundationStructural
Lot Description
Landscaped, Sprinklers In Front, Sprinklers In Rear
School Information
- DistrictBoulder Valley RE 2
- ElementarySuperior
- MiddleEldorado K-8
- HighMonarch
Additional Information
- Date ListedSeptember 26th, 2025
- ZoningRes
Listing Details
 K.O. Real Estate
K.O. Real Estate
 Terms and Conditions: The content relating to real estate for sale in this Web site comes in part from the Internet Data eXchange ("IDX") program of METROLIST, INC., DBA RECOLORADO® Real estate listings held by brokers other than RE/MAX Professionals are marked with the IDX Logo. This information is being provided for the consumers personal, non-commercial use and may not be used for any other purpose. All information subject to change and should be independently verified.
Terms and Conditions: The content relating to real estate for sale in this Web site comes in part from the Internet Data eXchange ("IDX") program of METROLIST, INC., DBA RECOLORADO® Real estate listings held by brokers other than RE/MAX Professionals are marked with the IDX Logo. This information is being provided for the consumers personal, non-commercial use and may not be used for any other purpose. All information subject to change and should be independently verified.
Copyright 2026 METROLIST, INC., DBA RECOLORADO® -- All Rights Reserved 6455 S. Yosemite St., Suite 500 Greenwood Village, CO 80111 USA
Listing information last updated on February 10th, 2026 at 10:48pm MST.

