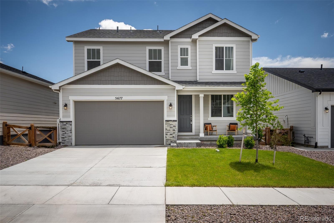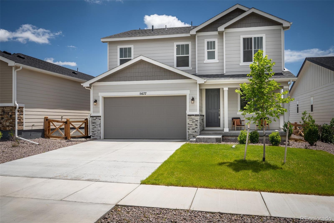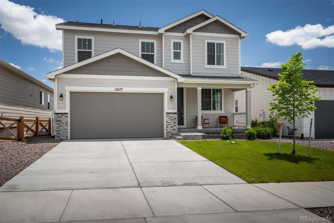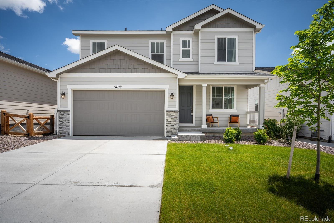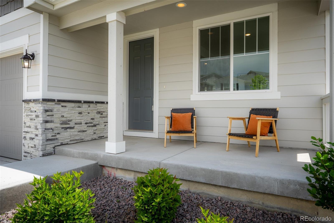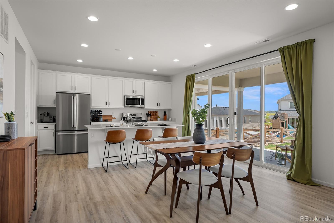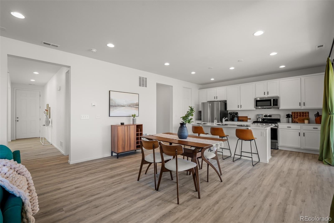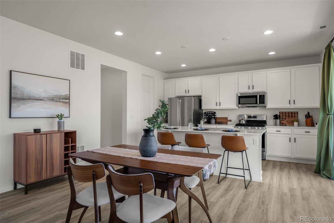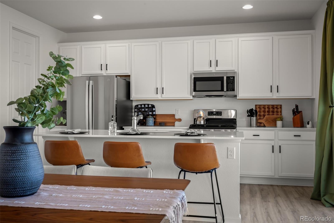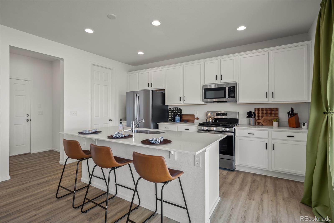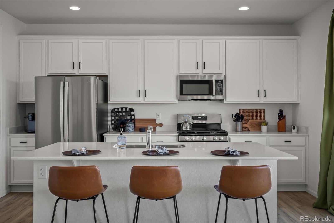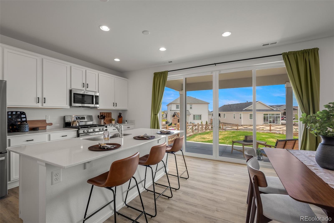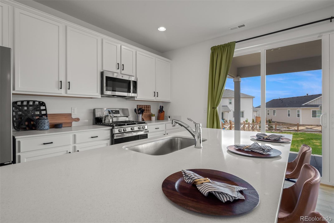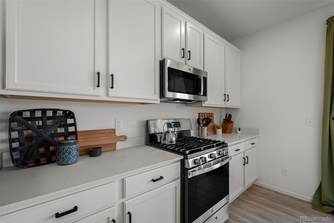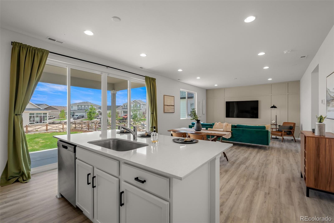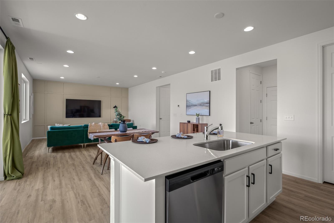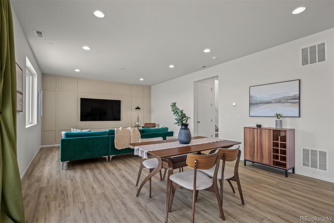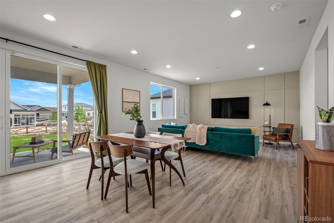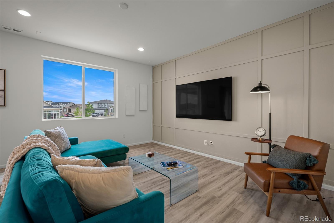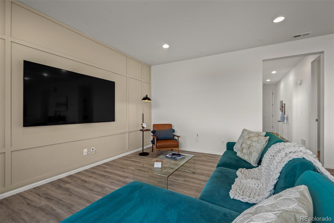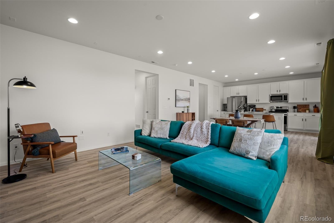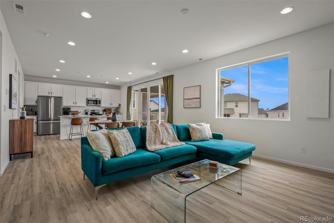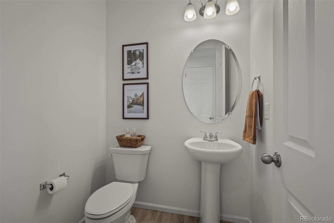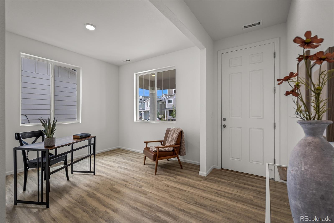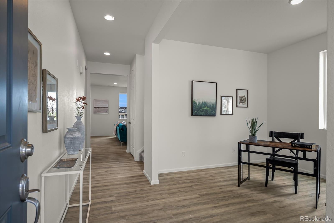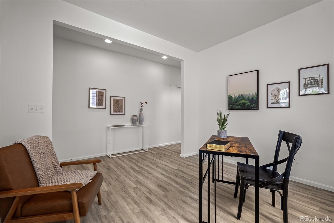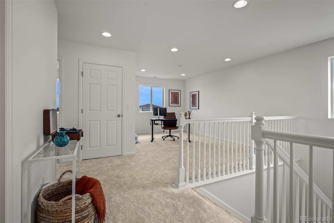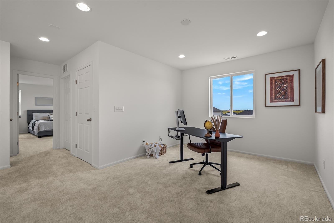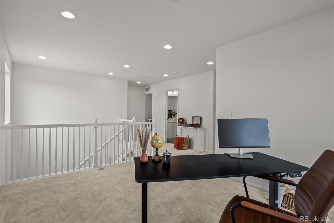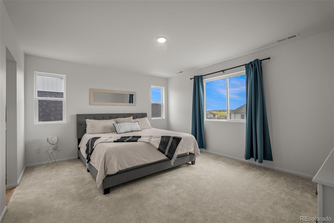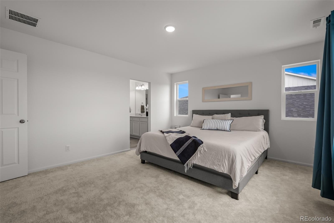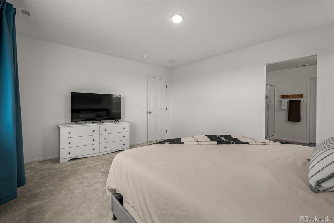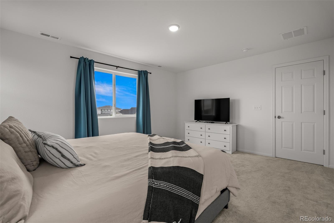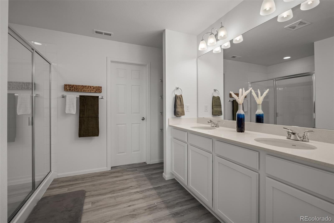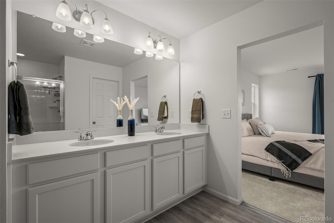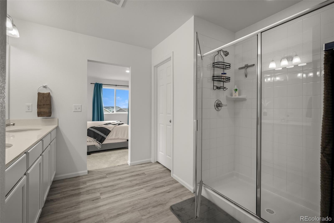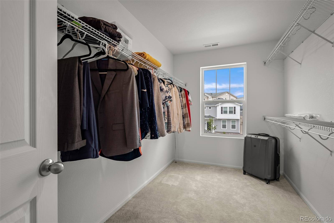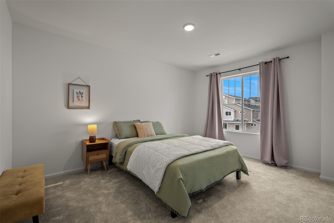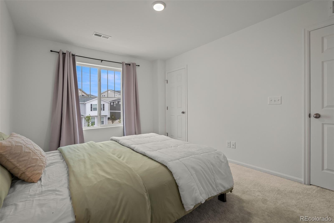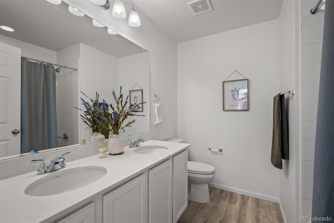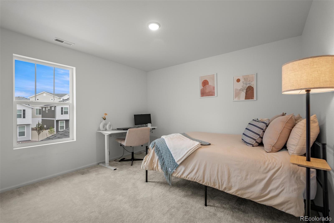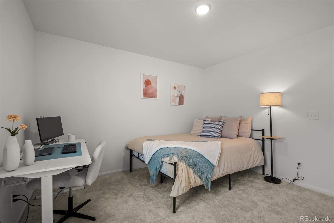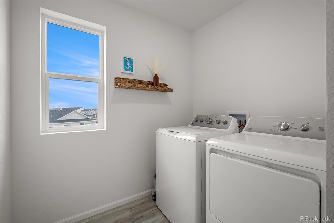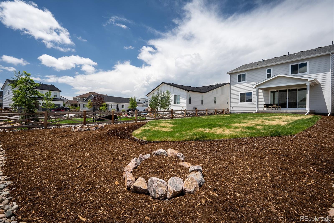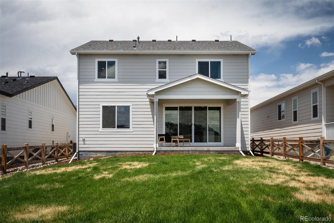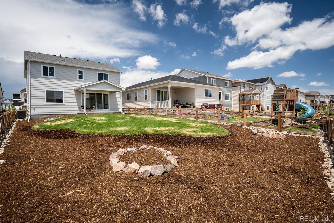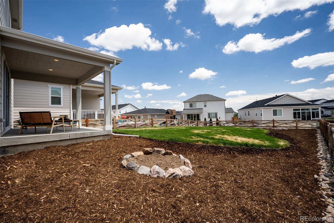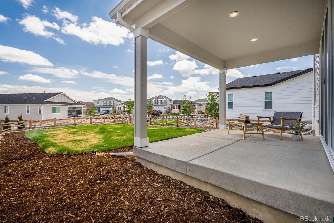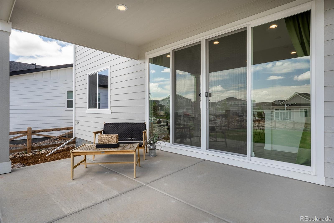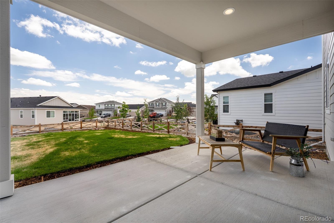Find us on...
Dashboard
- 3 Beds
- 3 Baths
- 2,265 Sqft
- .15 Acres
New Search X
5677 Mammoth Lane
Welcome to this beautifully upgraded home in Banning Lewis Ranch, offering modern living with comfort and style! Step inside to 9-foot walls, 8-foot doors, and luxury vinyl plank flooring throughout the main level. The kitchen is a chef’s dream with quartz countertops, stainless steel appliances, a gas stove, a large pantry, and an oversized sliding door leading to the covered patio—perfect for entertaining. Enjoy accent walls, plenty of canned lighting, and natural light that fills every room. The spacious loft offers flexibility for a second living area or play space, while the office provides a quiet spot for work or study. The large primary suite features a generous walk-in closet and a luxurious bath with double sinks and quartz countertops, mirrored in the secondary bathroom. All bedrooms boast walk-in closets for excellent storage. Outside, you’ll find a fully landscaped and fully fenced large yard with a sprinkler system and a welcoming front porch for relaxing mornings or evenings. A tankless water heater adds efficiency to your daily routine. Banning Lewis Ranch offers resort-style amenities including parks, tennis courts, pools, trails, and playgrounds, all near shopping, dining, and hospitals for convenience. Don’t miss this opportunity to live in a thriving community with top amenities and a beautifully designed home ready for you to move in! This is one of Colorado's Fiinest.
Listing Office: eXp Realty, LLC 
Essential Information
- MLS® #2734697
- Price$539,000
- Bedrooms3
- Bathrooms3.00
- Full Baths1
- Half Baths1
- Square Footage2,265
- Acres0.15
- Year Built2023
- TypeResidential
- Sub-TypeSingle Family Residence
- StatusActive
Community Information
- Address5677 Mammoth Lane
- SubdivisionBanning Lewis Ranch
- CityColorado Springs
- CountyEl Paso
- StateCO
- Zip Code80927
Amenities
- Parking Spaces2
- # of Garages2
Amenities
Clubhouse, Fitness Center, Pool
Utilities
Electricity Connected, Natural Gas Connected
Interior
- HeatingForced Air, Natural Gas
- CoolingCentral Air
- StoriesTwo
Appliances
Dishwasher, Disposal, Microwave, Oven, Refrigerator
Exterior
- RoofComposition
School Information
- DistrictDistrict 49
- ElementaryFalcon
- MiddleFalcon
- HighFalcon
Additional Information
- Date ListedJuly 27th, 2025
- ZoningPUD AO
Listing Details
 eXp Realty, LLC
eXp Realty, LLC
 Terms and Conditions: The content relating to real estate for sale in this Web site comes in part from the Internet Data eXchange ("IDX") program of METROLIST, INC., DBA RECOLORADO® Real estate listings held by brokers other than RE/MAX Professionals are marked with the IDX Logo. This information is being provided for the consumers personal, non-commercial use and may not be used for any other purpose. All information subject to change and should be independently verified.
Terms and Conditions: The content relating to real estate for sale in this Web site comes in part from the Internet Data eXchange ("IDX") program of METROLIST, INC., DBA RECOLORADO® Real estate listings held by brokers other than RE/MAX Professionals are marked with the IDX Logo. This information is being provided for the consumers personal, non-commercial use and may not be used for any other purpose. All information subject to change and should be independently verified.
Copyright 2025 METROLIST, INC., DBA RECOLORADO® -- All Rights Reserved 6455 S. Yosemite St., Suite 500 Greenwood Village, CO 80111 USA
Listing information last updated on August 11th, 2025 at 10:48am MDT.

