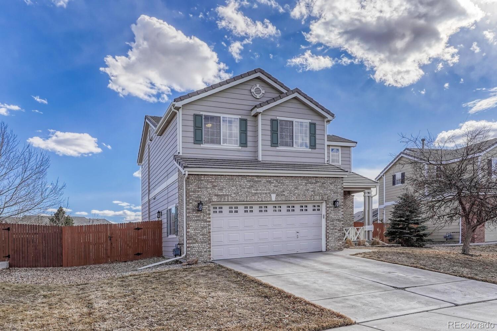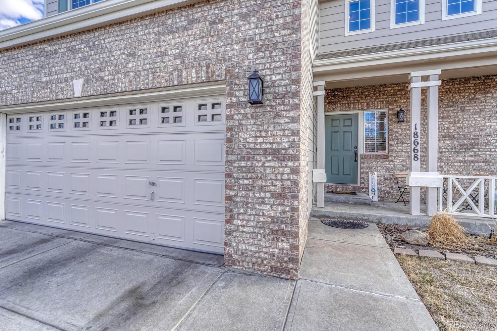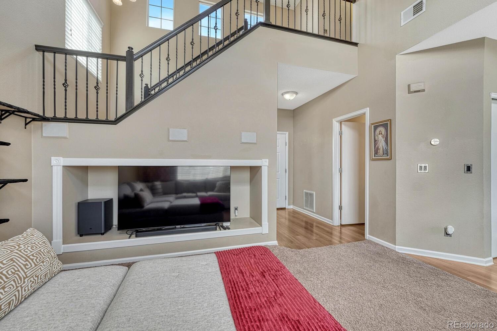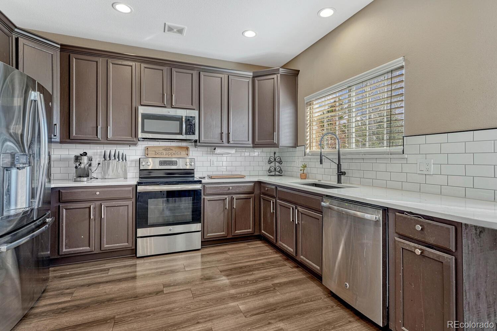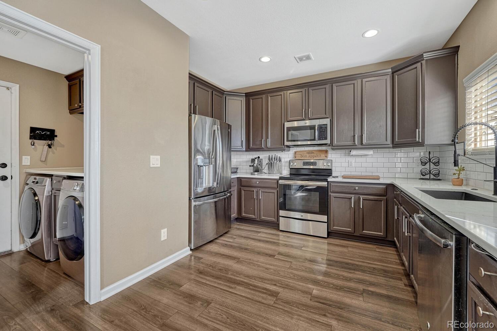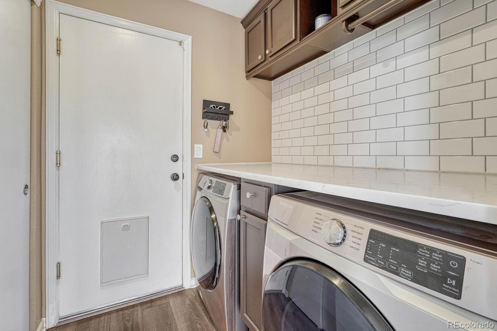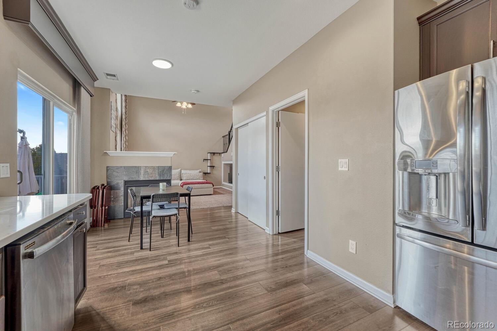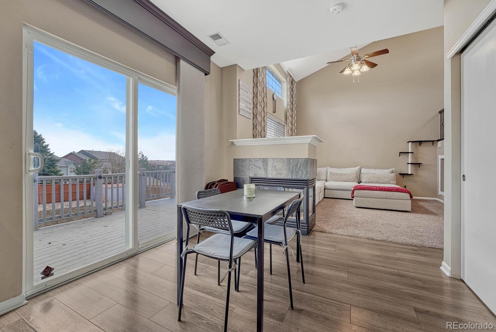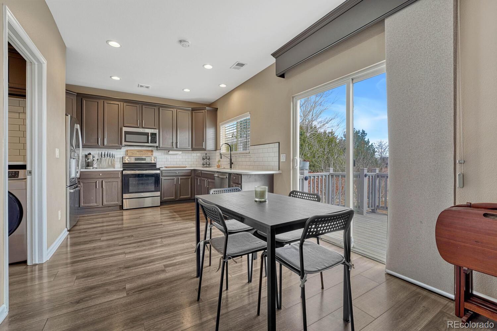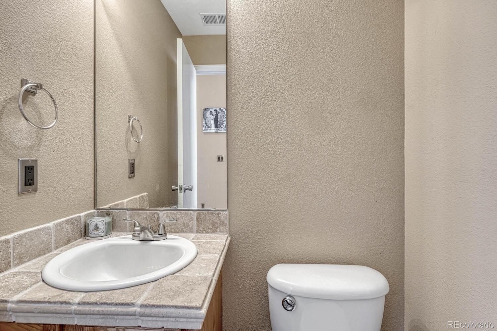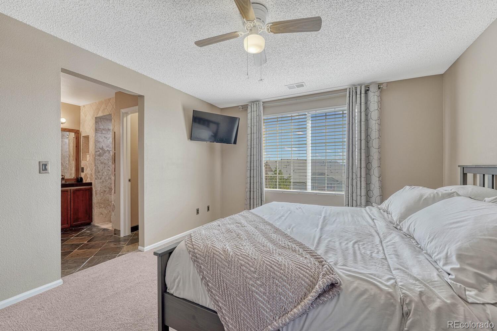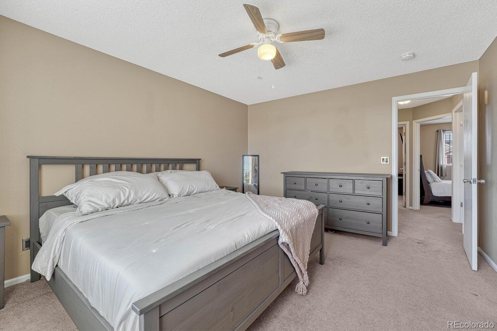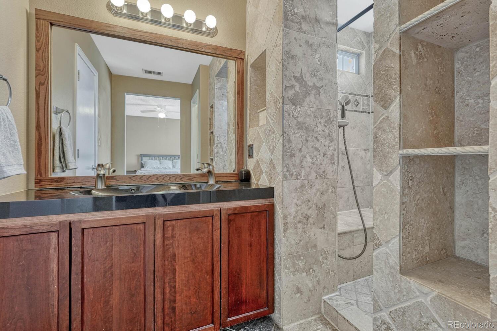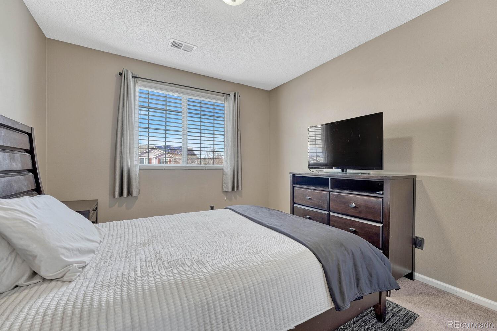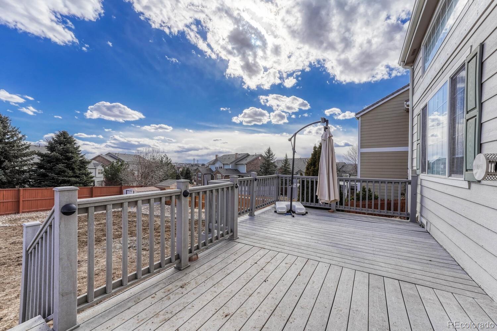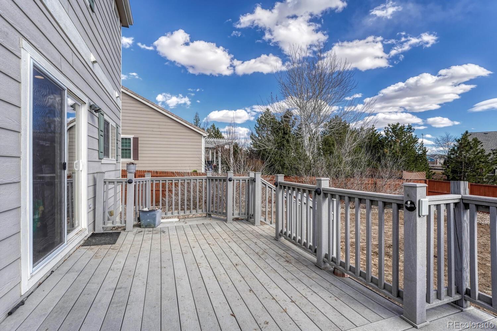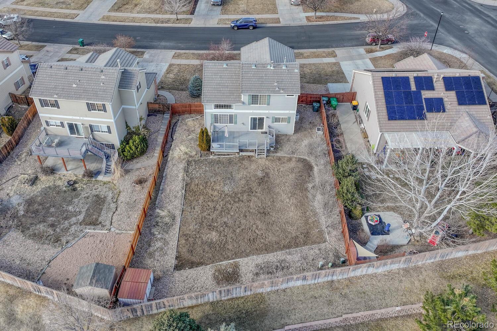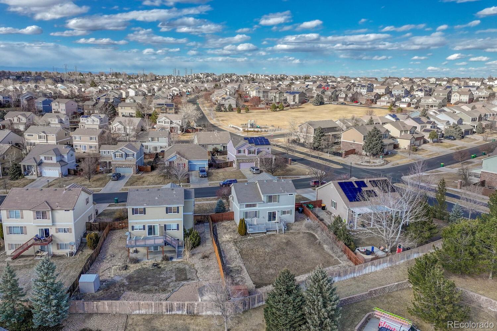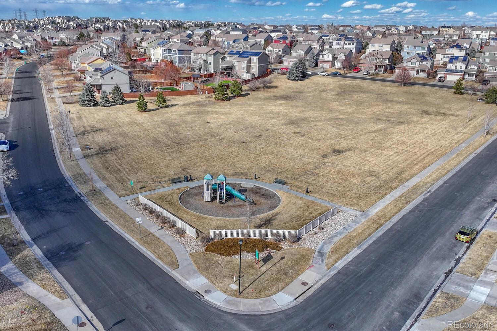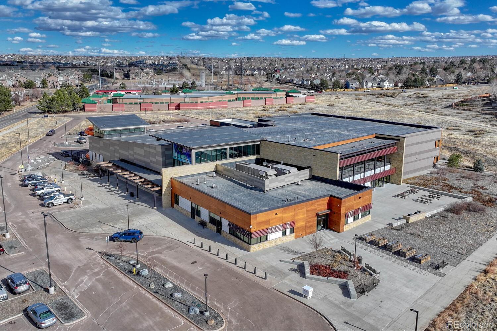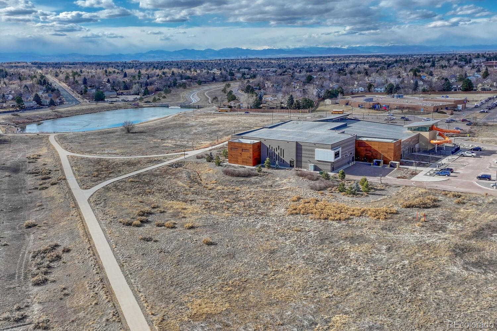Find us on...
Dashboard
- 3 Beds
- 3 Baths
- 1,504 Sqft
- .2 Acres
New Search X
18668 E Vassar Drive
*SPECIAL FINANCING AVAILABLE* Free 1-0 Buydown - 1% rate reduction for 1 year with preferred lender (this includes a free future refinance when rates drop), inquire with listing agent. Welcome to this spectacular 2-story home in the highly sought-after Sterling Hills West community! Designed with comfort and style in mind, this home boasts an inviting atmosphere with soaring ceilings and a cozy gas fireplace in the family room. The open-concept layout flows seamlessly into the contemporary kitchen and dining area, making it ideal for both everyday living and entertaining. The remodeled kitchen shines with a stylish tile backsplash and new vinyl plank flooring. A pantry, a spacious laundry room with a built-in countertop, and a charming half-bath add to the home's functionality. Upstairs, you'll find two beautifully remodeled bedrooms plus a spacious primary suite featuring dual sinks, a newly tiled shower, and heated floors. Plus a walk-in closet—offering plenty of space for all your wardrobe. The full hallway bathroom ensures privacy and convenience for family and guests. All window treatments, drapes, washer/dryer are included! Step into the huge, fully fenced backyard, perfect for pets, play, and outdoor gatherings. Relax on the maintenance-free deck. The durable composite cement tile roof ensures long-lasting beauty and protection. The attached 2-car garage offers ample space for tools, a workbench, or even an extra refrigerator. Bonus: Easy access to the crawl space provides extra storage for seasonal items. Plus, the hot water heater and sump pump were replaced in 2023 for added peace of mind. Enjoy a 2 acre community park just one block away. The Central Recreation Center—offering a variety of activities—is less than half a mile away. Side Creek Elementary School is east, making this an ideal location for families. Buckley Air Force Base is 3 miles away. Don’t miss your chance to own this incredible home! Schedule your tour today and make it yours.
Listing Office: EXIT Realty DTC, Cherry Creek, Pikes Peak. 
Essential Information
- MLS® #2735547
- Price$500,000
- Bedrooms3
- Bathrooms3.00
- Full Baths1
- Half Baths1
- Square Footage1,504
- Acres0.20
- Year Built2001
- TypeResidential
- Sub-TypeSingle Family Residence
- StyleContemporary
- StatusPending
Community Information
- Address18668 E Vassar Drive
- SubdivisionSterling Hills
- CityAurora
- CountyArapahoe
- StateCO
- Zip Code80013
Amenities
- Parking Spaces2
- # of Garages2
Utilities
Cable Available, Electricity Connected, Internet Access (Wired), Natural Gas Connected
Interior
- HeatingForced Air, Natural Gas
- CoolingCentral Air
- FireplaceYes
- # of Fireplaces1
- FireplacesFamily Room
- StoriesTwo
Interior Features
High Ceilings, High Speed Internet, Pantry, Primary Suite, Smoke Free
Appliances
Dishwasher, Disposal, Dryer, Gas Water Heater, Oven, Range, Refrigerator, Self Cleaning Oven, Sump Pump, Washer
Exterior
- RoofConcrete
- FoundationConcrete Perimeter
Lot Description
Level, Sprinklers In Front, Sprinklers In Rear
Windows
Window Coverings, Window Treatments
School Information
- DistrictAdams-Arapahoe 28J
- ElementarySide Creek
- MiddleMrachek
- HighRangeview
Additional Information
- Date ListedFebruary 28th, 2025
- Short SaleYes
Listing Details
EXIT Realty DTC, Cherry Creek, Pikes Peak.
 Terms and Conditions: The content relating to real estate for sale in this Web site comes in part from the Internet Data eXchange ("IDX") program of METROLIST, INC., DBA RECOLORADO® Real estate listings held by brokers other than RE/MAX Professionals are marked with the IDX Logo. This information is being provided for the consumers personal, non-commercial use and may not be used for any other purpose. All information subject to change and should be independently verified.
Terms and Conditions: The content relating to real estate for sale in this Web site comes in part from the Internet Data eXchange ("IDX") program of METROLIST, INC., DBA RECOLORADO® Real estate listings held by brokers other than RE/MAX Professionals are marked with the IDX Logo. This information is being provided for the consumers personal, non-commercial use and may not be used for any other purpose. All information subject to change and should be independently verified.
Copyright 2026 METROLIST, INC., DBA RECOLORADO® -- All Rights Reserved 6455 S. Yosemite St., Suite 500 Greenwood Village, CO 80111 USA
Listing information last updated on January 25th, 2026 at 6:48pm MST.

