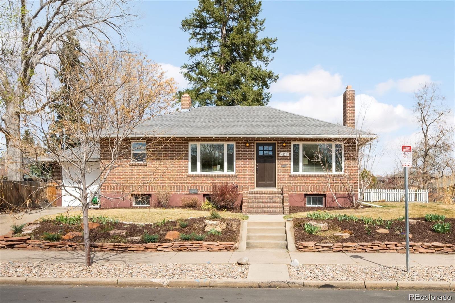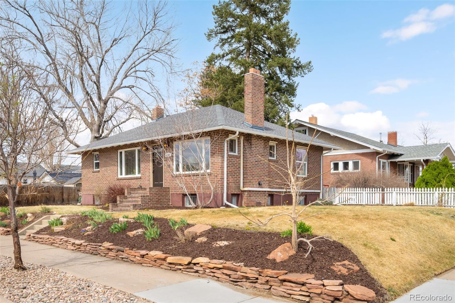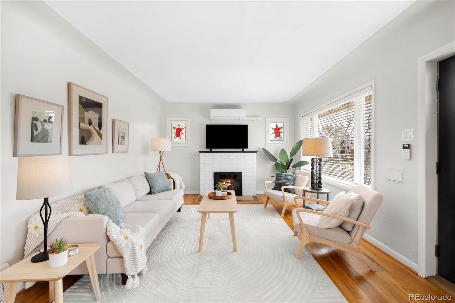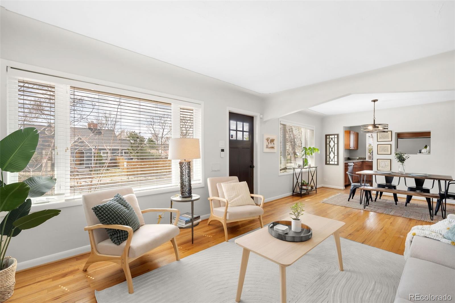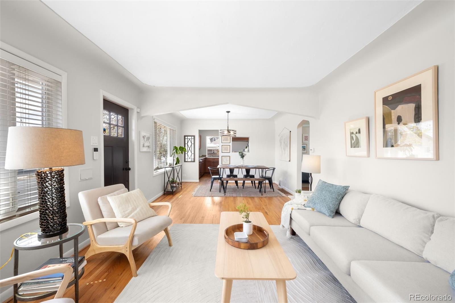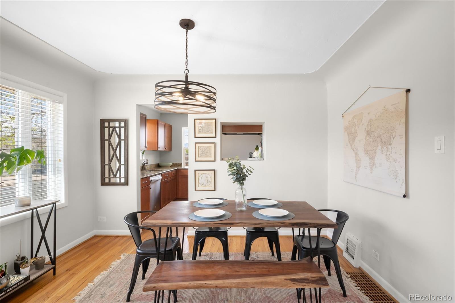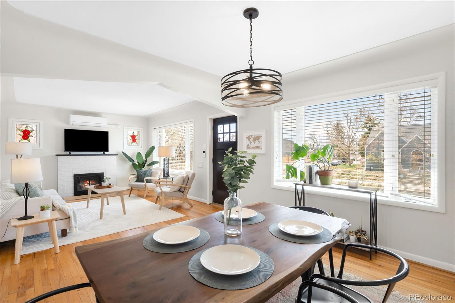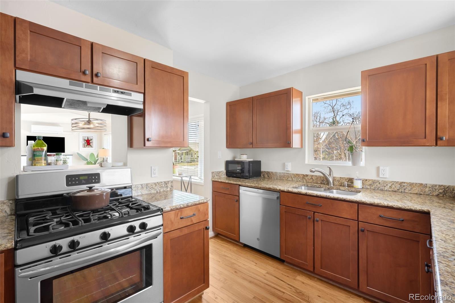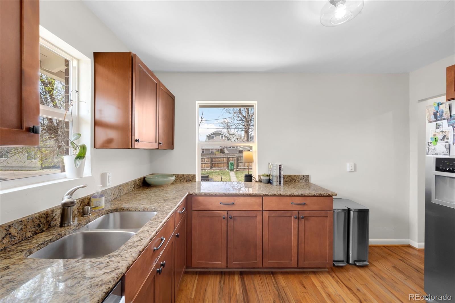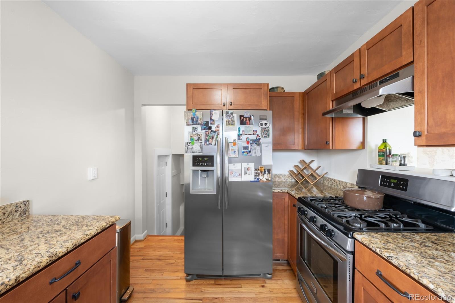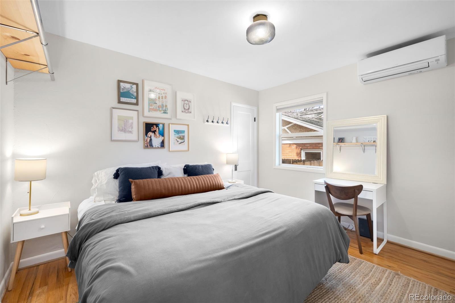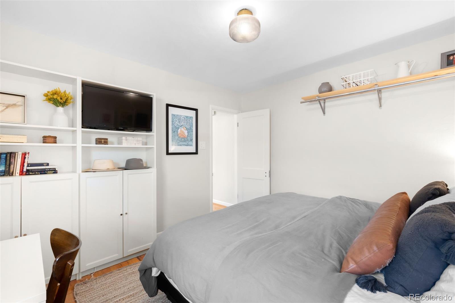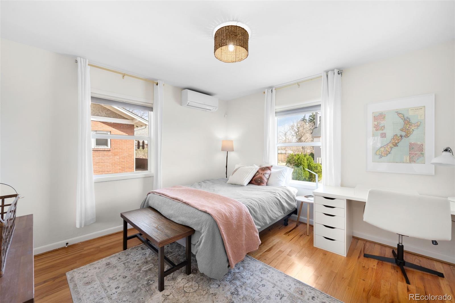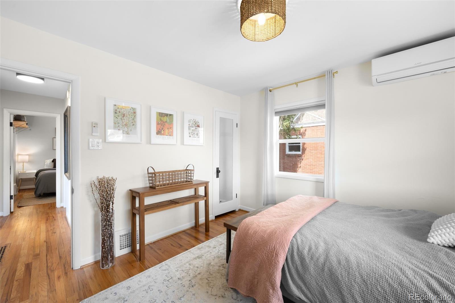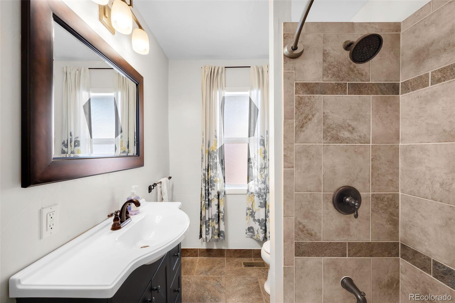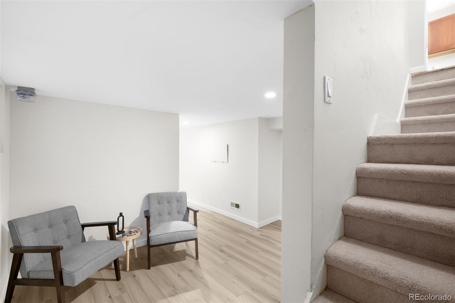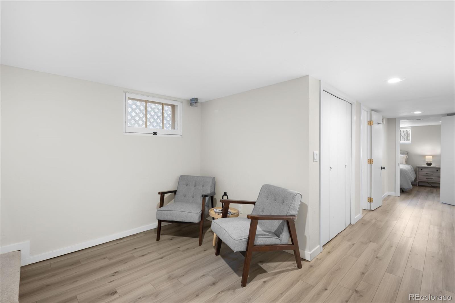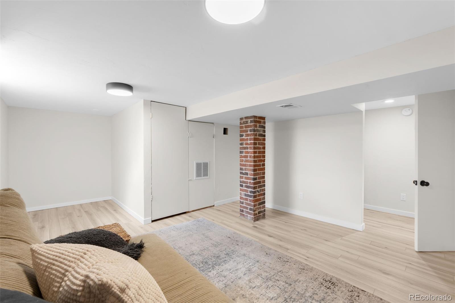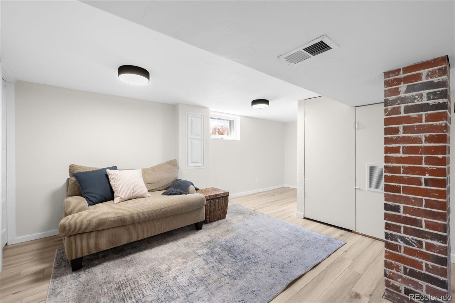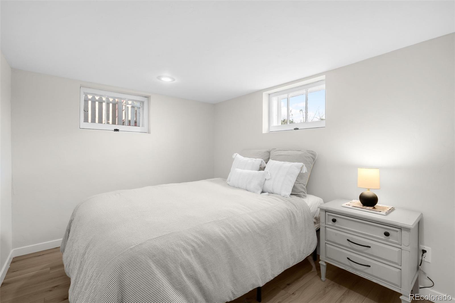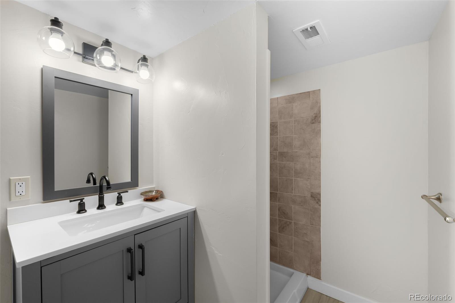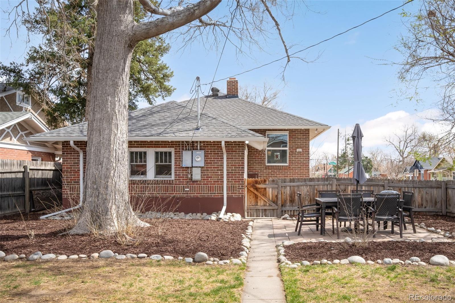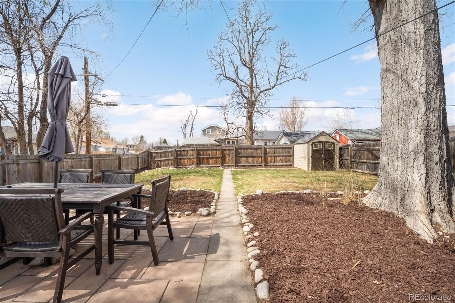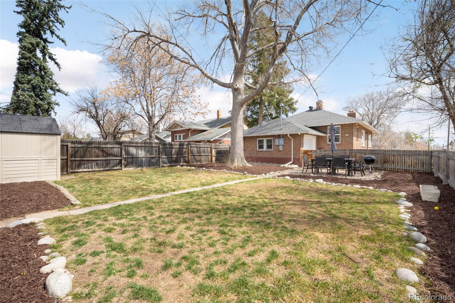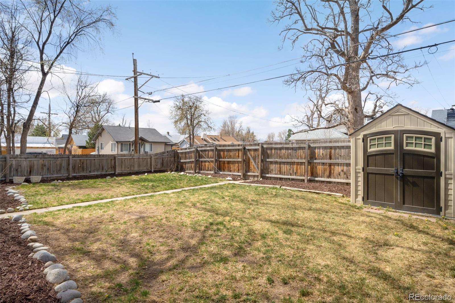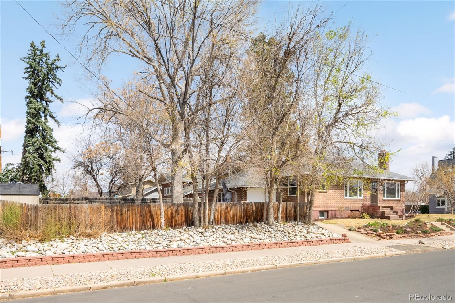Find us on...
Dashboard
- 3 Beds
- 2 Baths
- 1,998 Sqft
- .14 Acres
New Search X
4121 W 49th Avenue
Welcome home to this remodeled property located in the well-regarded Regis neighborhood. Set on a spacious corner lot it offers a sunny southern exposure with a fenced backyard with plenty of room for gardening. The tasteful interior design retains the charming craftsmen arched doorway details and has an inviting an layout with picture windows and coved ceilings. Beautiful hardwood flooring and neutral walls create a blank canvas for your personal style. The living / dining area is filled with natural light. The upgraded kitchen with quartz countertops and warm wood cabinetry is ready for your culinary masterpiece with gleaming stainless steel appliances and convenient design for efficiency. This well preserved home has 2 comfortable main floor bedrooms, each a with a closet, a full bathroom outfitted with updated wall and floor tiles, a vanity and new light fixtures. Below you can spread out in the finished basement with a 3rd non-conforming bedroom, a 3/4 bathroom, large family room or flex space, laundry room plus tons of storage. There is an attached 1 car garage with direct access into the house. Homeowners have recently added drip irrigation, new roof, new front door & garage door, and newer furnace. Easy access to I-70. Enjoy the nearby boutiques and restaurants on Tennyson St, Berkley Lake Park, Rocky Mountain Lake Park.
Listing Office: Compass - Denver 
Essential Information
- MLS® #2736060
- Price$710,000
- Bedrooms3
- Bathrooms2.00
- Full Baths1
- Square Footage1,998
- Acres0.14
- Year Built1929
- TypeResidential
- Sub-TypeSingle Family Residence
- StyleTraditional
- StatusPending
Community Information
- Address4121 W 49th Avenue
- SubdivisionBerkeley
- CityDenver
- CountyDenver
- StateCO
- Zip Code80212
Amenities
- Parking Spaces3
- # of Garages1
- ViewMountain(s)
Utilities
Electricity Connected, Natural Gas Connected
Interior
- HeatingForced Air
- CoolingCentral Air
- FireplaceYes
- # of Fireplaces1
- FireplacesWood Burning
- StoriesOne
Interior Features
Ceiling Fan(s), Granite Counters
Appliances
Dishwasher, Disposal, Microwave, Oven, Range
Exterior
- Exterior FeaturesPrivate Yard, Rain Gutters
- Lot DescriptionCorner Lot, Irrigated, Level
- RoofComposition
- FoundationSlab
School Information
- DistrictDenver 1
- ElementaryCentennial
- MiddleSkinner
- HighNorth
Additional Information
- Date ListedMarch 31st, 2025
- ZoningU-SU-C
Listing Details
 Compass - Denver
Compass - Denver
 Terms and Conditions: The content relating to real estate for sale in this Web site comes in part from the Internet Data eXchange ("IDX") program of METROLIST, INC., DBA RECOLORADO® Real estate listings held by brokers other than RE/MAX Professionals are marked with the IDX Logo. This information is being provided for the consumers personal, non-commercial use and may not be used for any other purpose. All information subject to change and should be independently verified.
Terms and Conditions: The content relating to real estate for sale in this Web site comes in part from the Internet Data eXchange ("IDX") program of METROLIST, INC., DBA RECOLORADO® Real estate listings held by brokers other than RE/MAX Professionals are marked with the IDX Logo. This information is being provided for the consumers personal, non-commercial use and may not be used for any other purpose. All information subject to change and should be independently verified.
Copyright 2025 METROLIST, INC., DBA RECOLORADO® -- All Rights Reserved 6455 S. Yosemite St., Suite 500 Greenwood Village, CO 80111 USA
Listing information last updated on June 23rd, 2025 at 2:03pm MDT.

