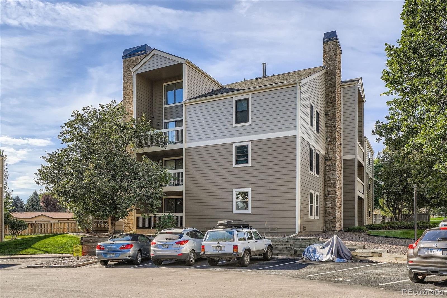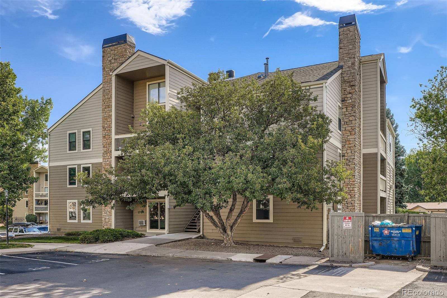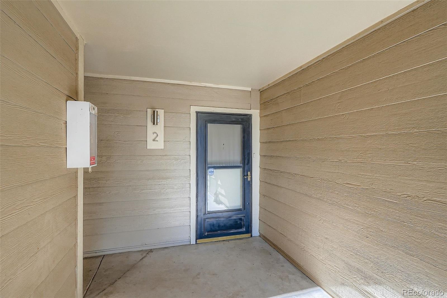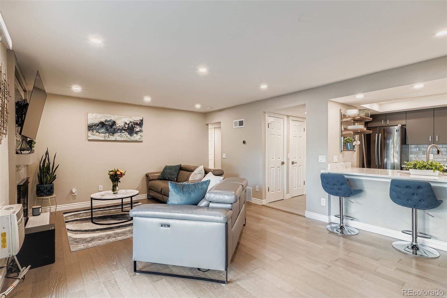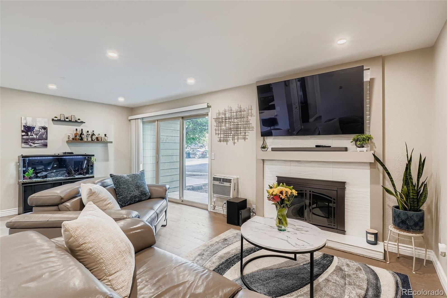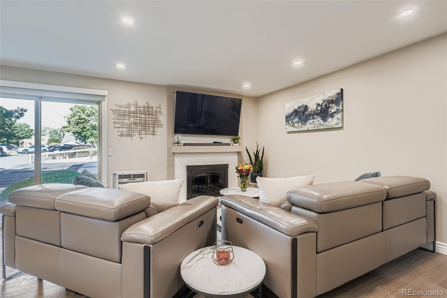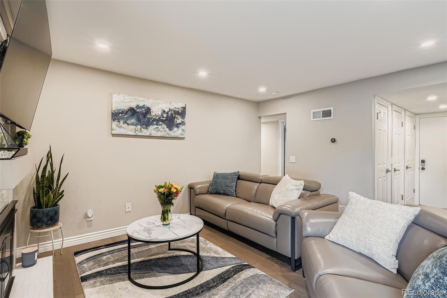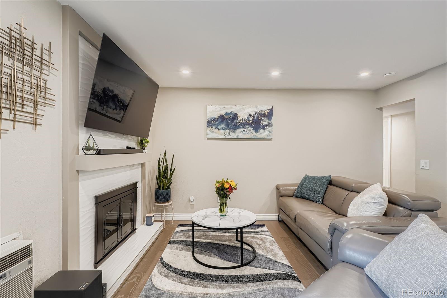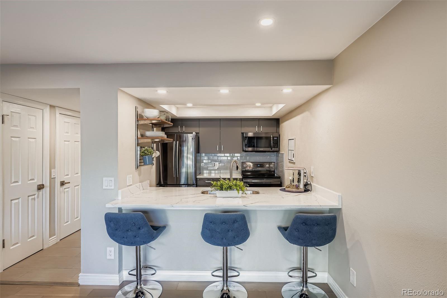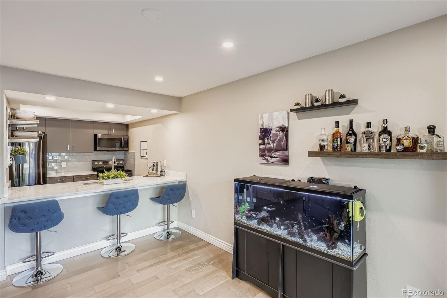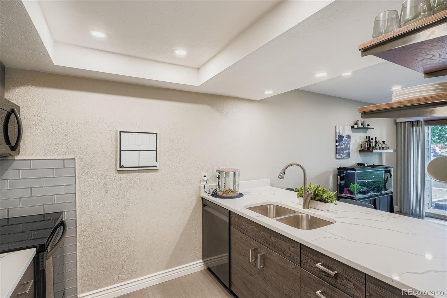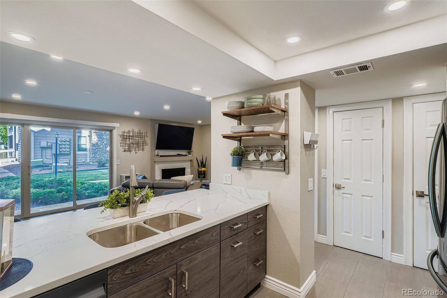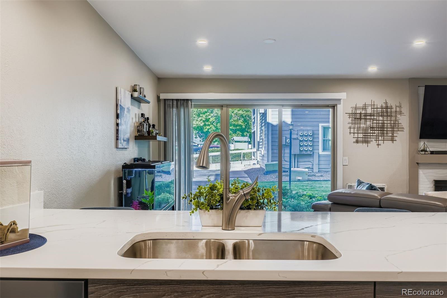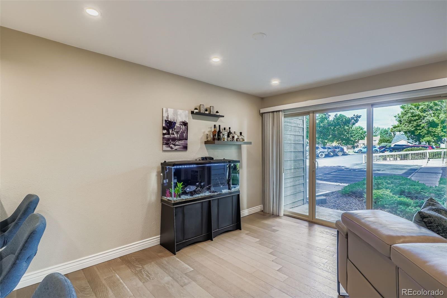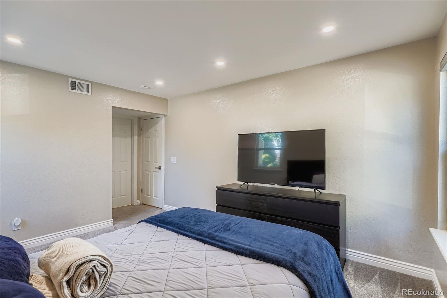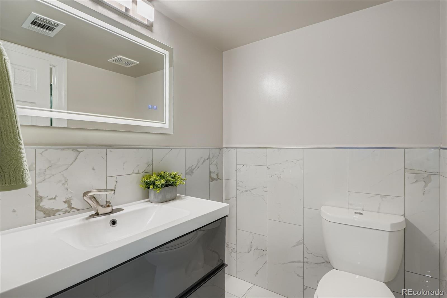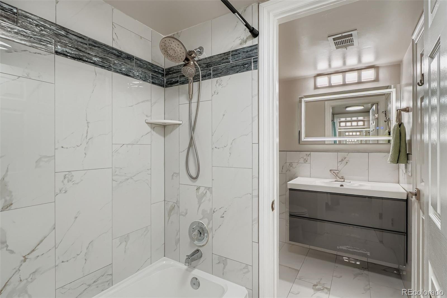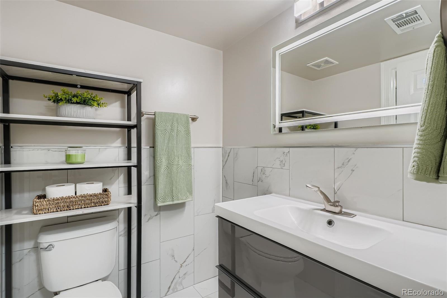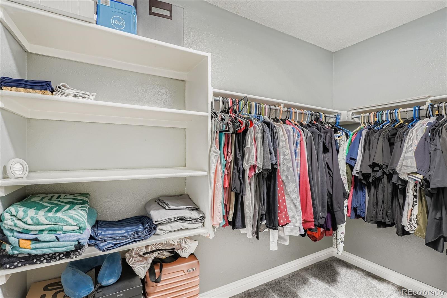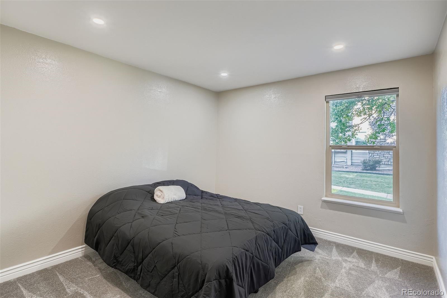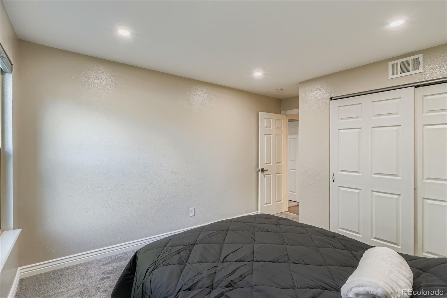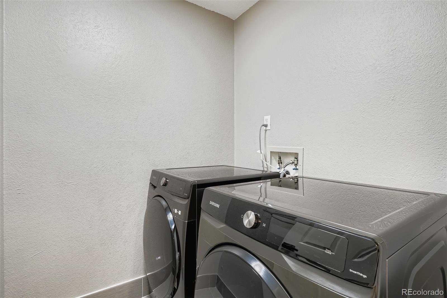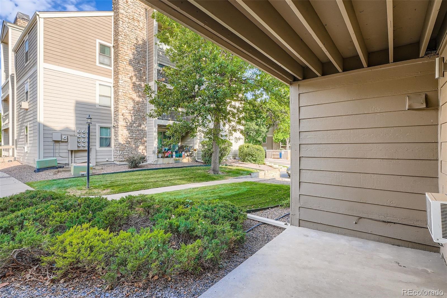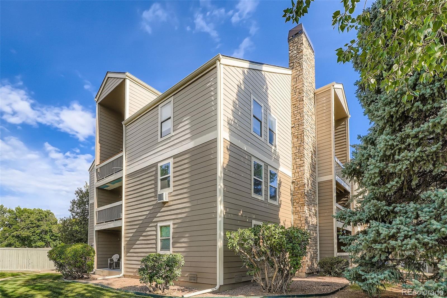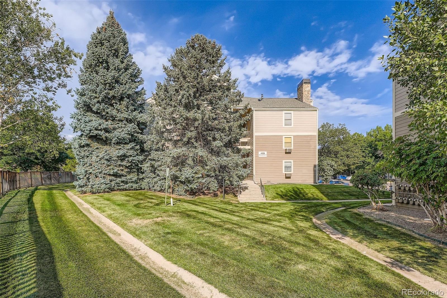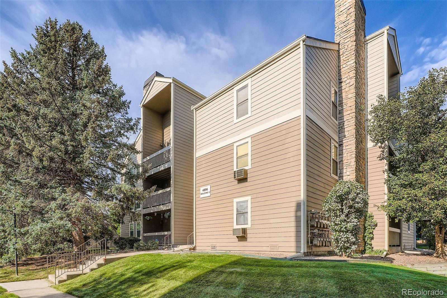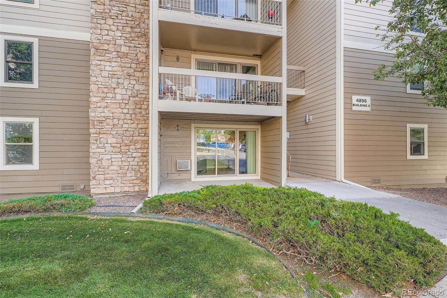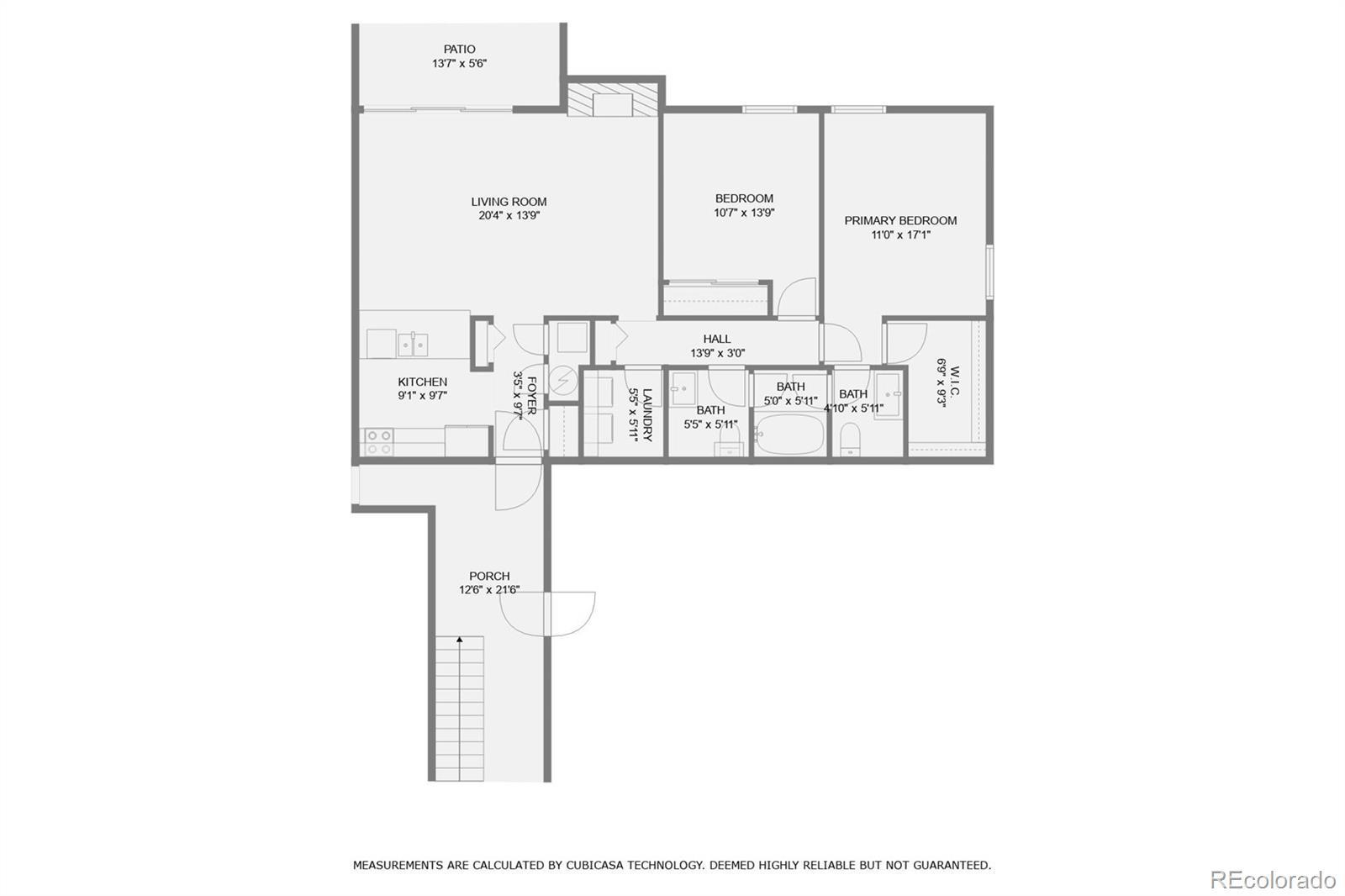Find us on...
Dashboard
- $310k Price
- 2 Beds
- 2 Baths
- 1,024 Sqft
New Search X
4896 S Dudley Street 8-2
Updated and fresh, this fabulous main floor condo in Appletree West features 2 bedrooms, Jack & Jill bath, living room w/woodburning fireplace, kitchen, in-unit laundry room (washer and dryer stay), covered patio and one assigned parking space. Low maintenance living – just lock up and go. Bright and cheerful - neutral tones make it easy to picture yourself calling this one home. Nicely updated kitchen with slab quartz counters/breakfast bar, subway tile backsplash and stainless steel appliances – open to the living room. In unit laundry room. Located on the ground level for easy access. Close to shopping, dining, entertainment and other amenities (including the complex pool). Just a short distance to the rec center, trails, parks, Chatfield Reservoir. Close proximity to C470 /I-70 for quick access to the mountains and beyond. Don’t miss your opportunity. Perfect for yourself or as an investment property. Welcome Home!
Listing Office: RE/MAX Professionals 
Essential Information
- MLS® #2741081
- Price$310,000
- Bedrooms2
- Bathrooms2.00
- Full Baths1
- Half Baths1
- Square Footage1,024
- Acres0.00
- Year Built1980
- TypeResidential
- Sub-TypeCondominium
- StatusActive
Community Information
- Address4896 S Dudley Street 8-2
- SubdivisionAppletree West
- CityLittleton
- CountyDenver
- StateCO
- Zip Code80123
Amenities
- Parking Spaces1
Utilities
Cable Available, Electricity Available, Electricity Connected, Natural Gas Available, Natural Gas Connected, Phone Available
Interior
- HeatingForced Air, Natural Gas
- CoolingAir Conditioning-Room
- FireplaceYes
- # of Fireplaces1
- FireplacesLiving Room, Wood Burning
- StoriesOne
Interior Features
No Stairs, Quartz Counters, Walk-In Closet(s)
Appliances
Dishwasher, Disposal, Dryer, Microwave, Oven, Range, Refrigerator, Washer
Exterior
- WindowsDouble Pane Windows
- RoofComposition
School Information
- DistrictDenver 1
- ElementaryGrant Ranch E-8
- MiddleGrant Ranch E-8
- HighJohn F. Kennedy
Additional Information
- Date ListedSeptember 12th, 2025
- ZoningR-2-A
Listing Details
 RE/MAX Professionals
RE/MAX Professionals
 Terms and Conditions: The content relating to real estate for sale in this Web site comes in part from the Internet Data eXchange ("IDX") program of METROLIST, INC., DBA RECOLORADO® Real estate listings held by brokers other than RE/MAX Professionals are marked with the IDX Logo. This information is being provided for the consumers personal, non-commercial use and may not be used for any other purpose. All information subject to change and should be independently verified.
Terms and Conditions: The content relating to real estate for sale in this Web site comes in part from the Internet Data eXchange ("IDX") program of METROLIST, INC., DBA RECOLORADO® Real estate listings held by brokers other than RE/MAX Professionals are marked with the IDX Logo. This information is being provided for the consumers personal, non-commercial use and may not be used for any other purpose. All information subject to change and should be independently verified.
Copyright 2025 METROLIST, INC., DBA RECOLORADO® -- All Rights Reserved 6455 S. Yosemite St., Suite 500 Greenwood Village, CO 80111 USA
Listing information last updated on December 17th, 2025 at 1:48am MST.

