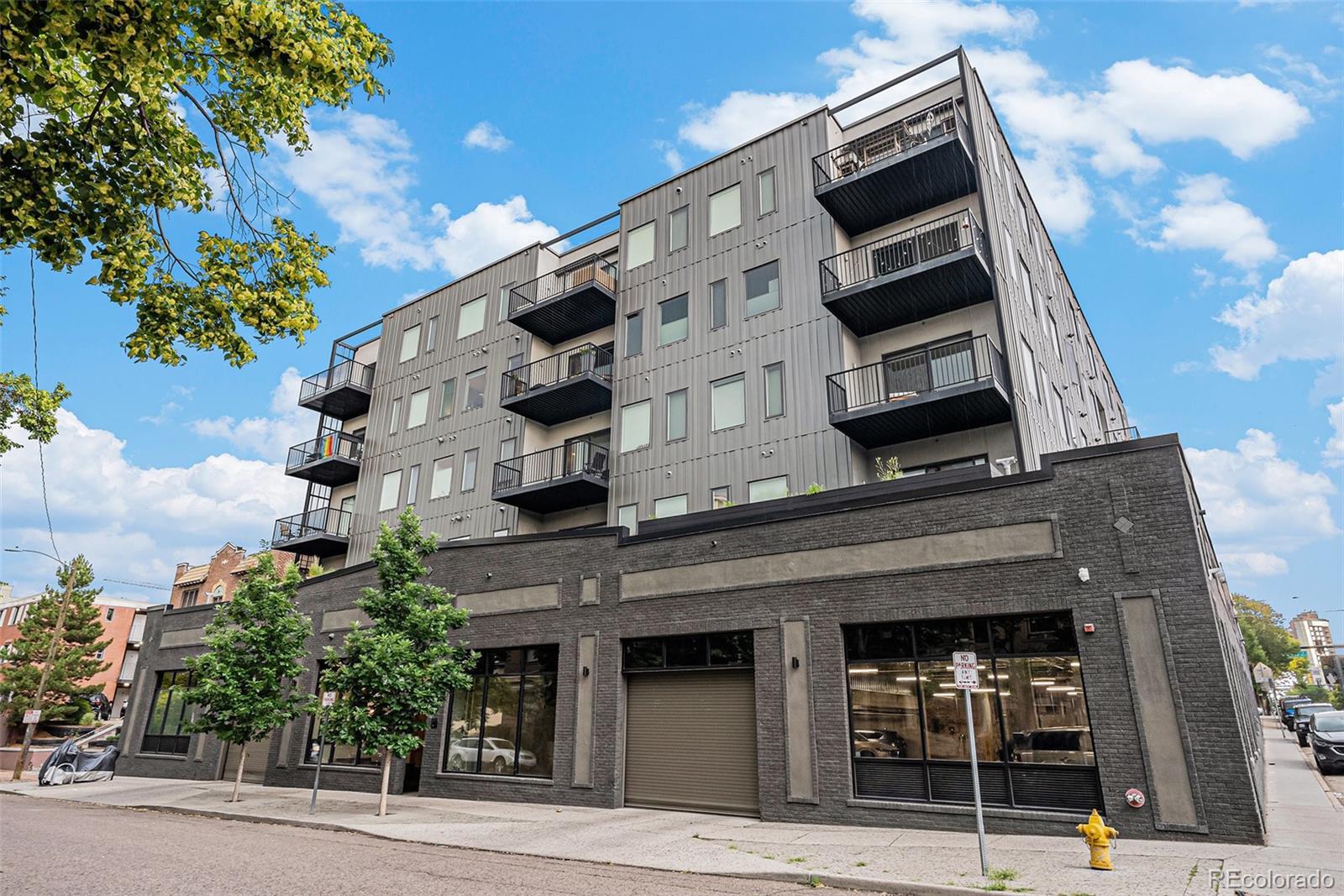Find us on...
Dashboard
- $600k Price
- 2 Beds
- 2 Baths
- 1,115 Sqft
New Search X
1300 N Ogden Street 204
Urban living meets modern comfort in this stylish 2-bedroom, 2-bath loft like condo located in one of Capitol Hill’s most desirable, concrete construction, newer buildings... IT'S SO QUIET! Enjoy an open-concept layout with high ceilings, wood floors, & oversized windows that fill the space with natural light. The sleek kitchen boasts quartz countertops, stainless steel appliances & a generous island perfect for entertaining. Step outside to your spacious private balcony with built-in planter boxes—ideal for relaxing & urban gardening! The primary suite features a walk-in closet & spa-like ensuite bath, while the second bedroom offers flexibility for roommate, guests or a home office. Additional highlights include in-unit laundry, extra storage unit, secure enclosed parking & elevator access in a pet-friendly, secure-access building. Unwind or host a gathering on the shared rooftop deck with stunning city & mountain views! Located just steps from transit, restaurants, shops, and nightlife, this is Capitol Hill living at its best. Don’t miss your chance to own a rare GEM in a prime location! Showings start Thursday 6/19 OPEN HOUSE noon - 2pm Sunday 6/22!
Listing Office: West and Main Homes Inc 
Essential Information
- MLS® #2748833
- Price$600,000
- Bedrooms2
- Bathrooms2.00
- Full Baths1
- Square Footage1,115
- Acres0.00
- Year Built2017
- TypeResidential
- Sub-TypeCondominium
- StyleUrban Contemporary
- StatusActive
Community Information
- Address1300 N Ogden Street 204
- SubdivisionCapitol Hill
- CityDenver
- CountyDenver
- StateCO
- Zip Code80218
Amenities
- Parking Spaces1
- ViewCity
Amenities
Bike Storage, Dog/Pet Wash, Elevator(s), Security, Storage
Parking
Exterior Access Door, Heated Garage, Insulated Garage, Lighted, Oversized Door, Smart Garage Door
Interior
- HeatingForced Air
- CoolingCentral Air
- StoriesOne
Interior Features
Eat-in Kitchen, High Ceilings, Kitchen Island, No Stairs, Open Floorplan, Primary Suite, Quartz Counters, Smart Thermostat, Walk-In Closet(s)
Appliances
Dishwasher, Disposal, Dryer, Microwave, Range Hood, Self Cleaning Oven, Washer
Exterior
- Exterior FeaturesBalcony
- RoofConcrete
Windows
Double Pane Windows, Window Coverings
School Information
- DistrictDenver 1
- ElementaryDora Moore
- MiddleMorey
- HighEast
Additional Information
- Date ListedJune 18th, 2025
- ZoningG-MU-5
Listing Details
 West and Main Homes Inc
West and Main Homes Inc
 Terms and Conditions: The content relating to real estate for sale in this Web site comes in part from the Internet Data eXchange ("IDX") program of METROLIST, INC., DBA RECOLORADO® Real estate listings held by brokers other than RE/MAX Professionals are marked with the IDX Logo. This information is being provided for the consumers personal, non-commercial use and may not be used for any other purpose. All information subject to change and should be independently verified.
Terms and Conditions: The content relating to real estate for sale in this Web site comes in part from the Internet Data eXchange ("IDX") program of METROLIST, INC., DBA RECOLORADO® Real estate listings held by brokers other than RE/MAX Professionals are marked with the IDX Logo. This information is being provided for the consumers personal, non-commercial use and may not be used for any other purpose. All information subject to change and should be independently verified.
Copyright 2025 METROLIST, INC., DBA RECOLORADO® -- All Rights Reserved 6455 S. Yosemite St., Suite 500 Greenwood Village, CO 80111 USA
Listing information last updated on June 24th, 2025 at 10:48am MDT.






























