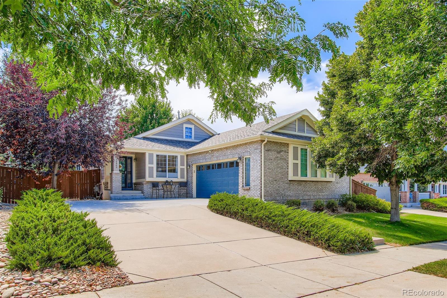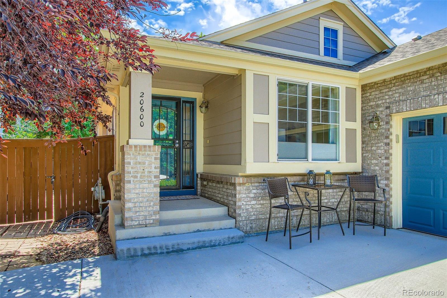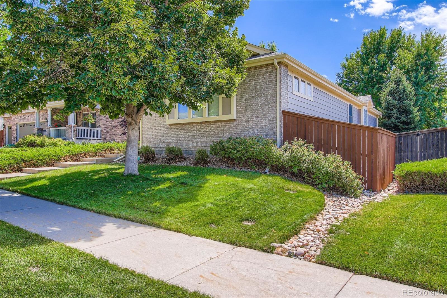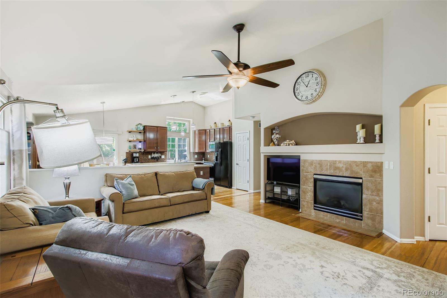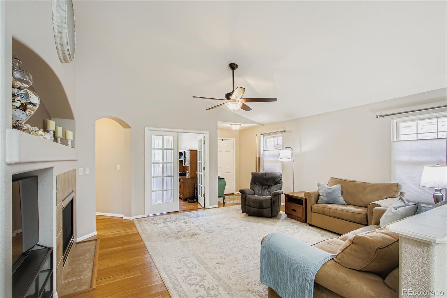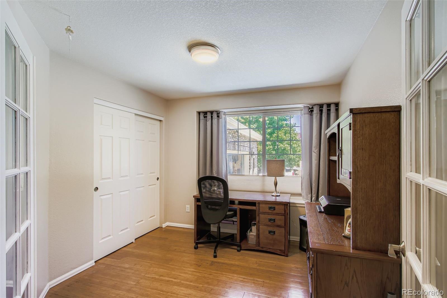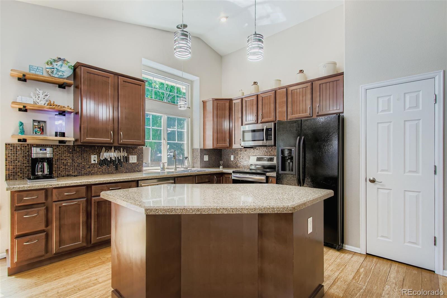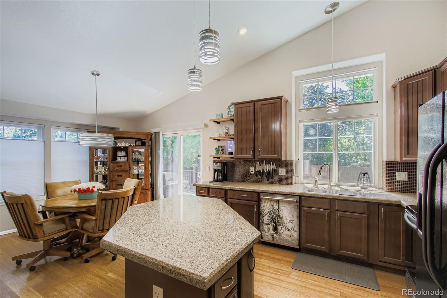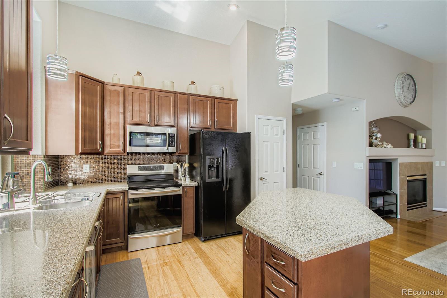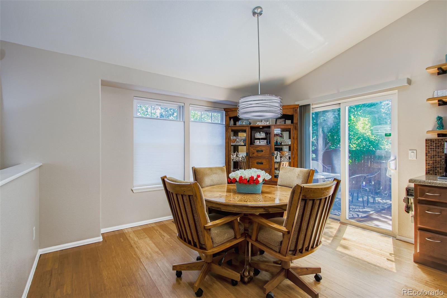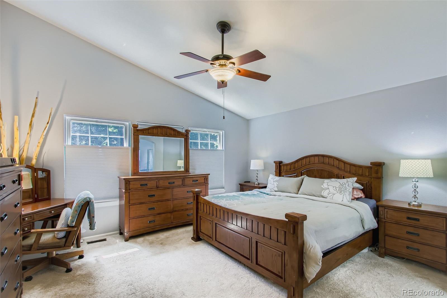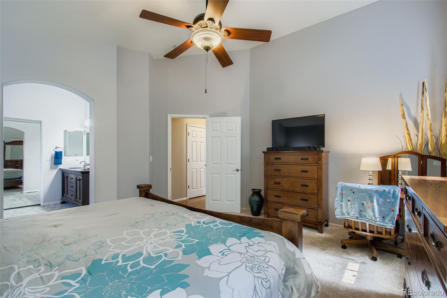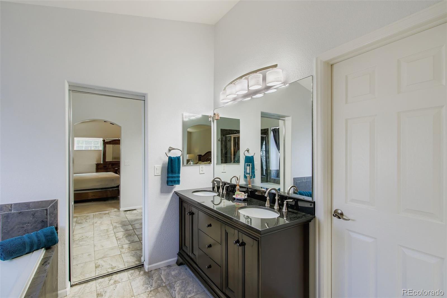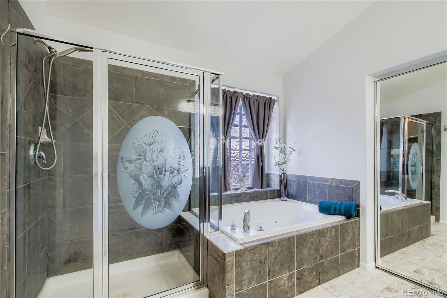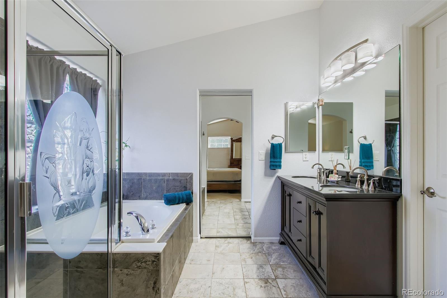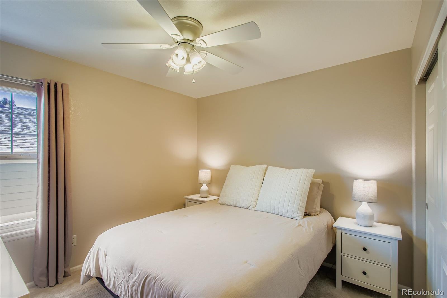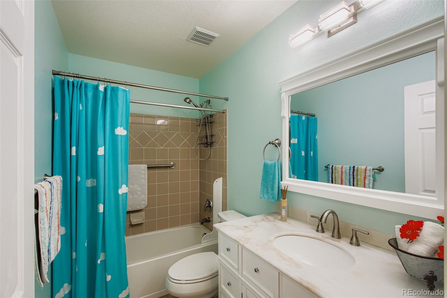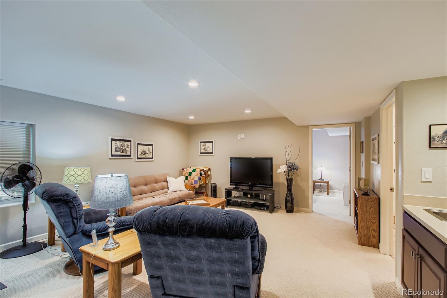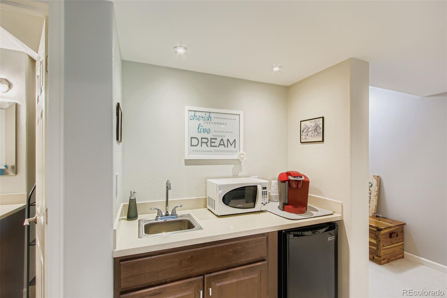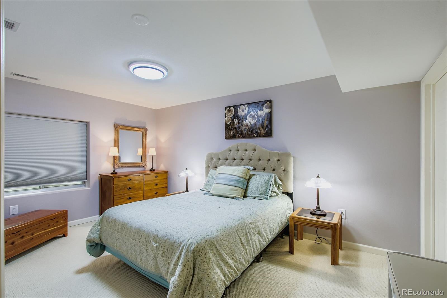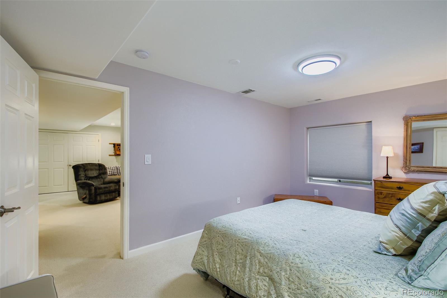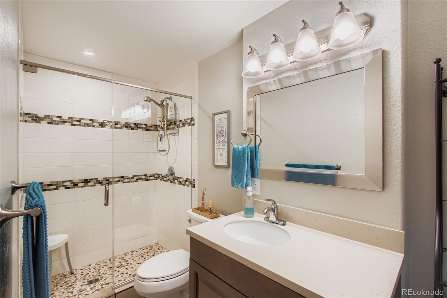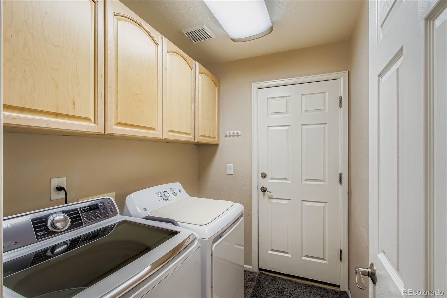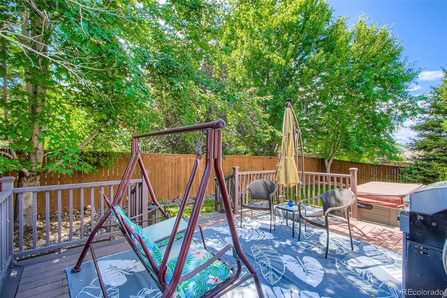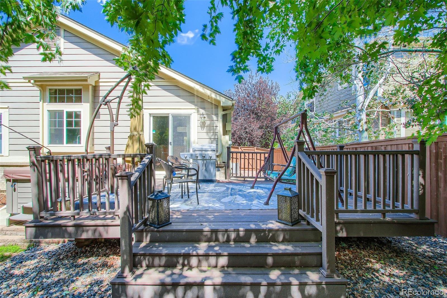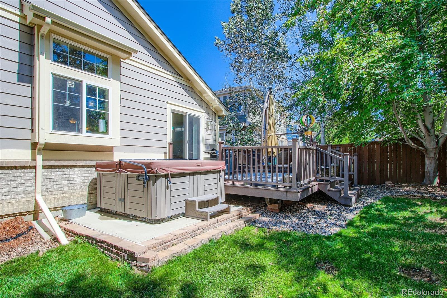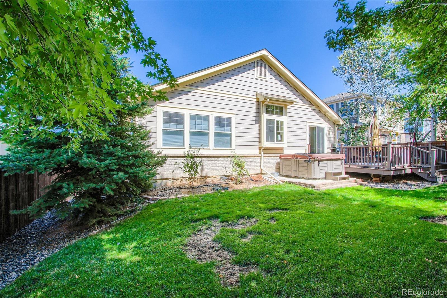Find us on...
Dashboard
- 4 Beds
- 3 Baths
- 2,272 Sqft
- .15 Acres
New Search X
20600 E Hamilton Avenue
Warm & Inviting Ranch with Finished Basement This beautifully maintained ranch offers comfort, style, and flexibility with a thoughtfully finished basement. Step inside to find solid bamboo flooring, French doors, and a cozy gas fireplace that create a sophisticated, welcoming feel. The kitchen is a true standout with refaced cabinets topped with crown molding, composite granite counters, a tile glass backsplash, and quality appliances including an induction Frigidaire steam-cleaning oven and a Bosch stainless steel dishwasher. Laundry room with cabinets. Primary bedroom has vaulted ceiling, plush carpet and flows nicely into a 5 piece bath complete with jetted tub, glass tile window and comfort height vanity. Relax in the private, treed backyard in your new hot tub, or enjoy the oversized garage that offers plenty of space for projects and storage. The basement is designed for versatility with a wet bar, large bedroom, 3/4 bath, walk-in closet, This space could easily serve as a mother-in-law suite or private retreat. Large heated crawl space for storage. Additional updates include: Roof replaced in 2024, Exterior painted 6 years ago with an 18-year warranty, All toilets replaced, Honeycomb blinds, drapes, and hardware included. A home that is warm, sophisticated, and move-in ready—with endless possibilities for living and entertaining. Don’t miss your chance—schedule your private showing today and make this incredible home yours!
Listing Office: Metro Design Realty 
Essential Information
- MLS® #2754615
- Price$564,999
- Bedrooms4
- Bathrooms3.00
- Full Baths2
- Square Footage2,272
- Acres0.15
- Year Built2004
- TypeResidential
- Sub-TypeSingle Family Residence
- StyleTraditional
- StatusActive
Community Information
- Address20600 E Hamilton Avenue
- SubdivisionThe Conservatory
- CityAurora
- CountyArapahoe
- StateCO
- Zip Code80013
Amenities
- Parking Spaces2
- ParkingOversized
- # of Garages2
Interior
- HeatingForced Air, Natural Gas
- CoolingCentral Air
- FireplaceYes
- # of Fireplaces1
- FireplacesLiving Room
- StoriesOne
Interior Features
Ceiling Fan(s), Five Piece Bath, Hot Tub, Walk-In Closet(s), Wet Bar
Appliances
Dishwasher, Disposal, Microwave, Oven, Refrigerator, Self Cleaning Oven, Sump Pump
Exterior
- WindowsBay Window(s)
- RoofComposition
Exterior Features
Garden, Private Yard, Spa/Hot Tub
Lot Description
Landscaped, Level, Many Trees, Sprinklers In Front, Sprinklers In Rear
School Information
- DistrictAdams-Arapahoe 28J
- ElementaryAurora Frontier K-8
- MiddleAurora Frontier K-8
- HighVista Peak
Additional Information
- Date ListedAugust 29th, 2025
Listing Details
 Metro Design Realty
Metro Design Realty
 Terms and Conditions: The content relating to real estate for sale in this Web site comes in part from the Internet Data eXchange ("IDX") program of METROLIST, INC., DBA RECOLORADO® Real estate listings held by brokers other than RE/MAX Professionals are marked with the IDX Logo. This information is being provided for the consumers personal, non-commercial use and may not be used for any other purpose. All information subject to change and should be independently verified.
Terms and Conditions: The content relating to real estate for sale in this Web site comes in part from the Internet Data eXchange ("IDX") program of METROLIST, INC., DBA RECOLORADO® Real estate listings held by brokers other than RE/MAX Professionals are marked with the IDX Logo. This information is being provided for the consumers personal, non-commercial use and may not be used for any other purpose. All information subject to change and should be independently verified.
Copyright 2025 METROLIST, INC., DBA RECOLORADO® -- All Rights Reserved 6455 S. Yosemite St., Suite 500 Greenwood Village, CO 80111 USA
Listing information last updated on August 31st, 2025 at 1:49am MDT.

