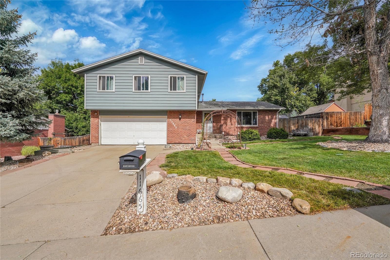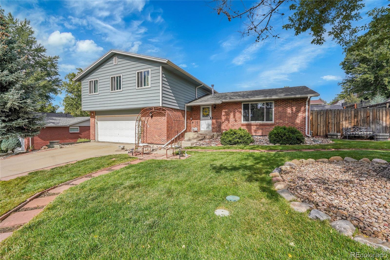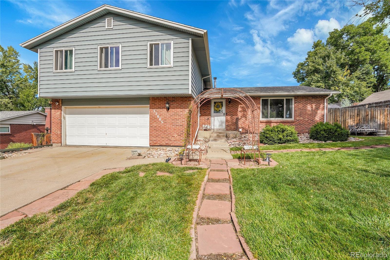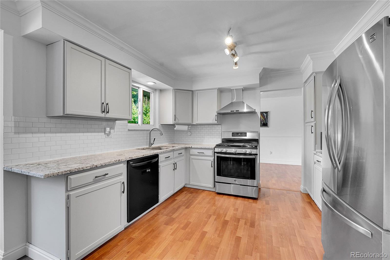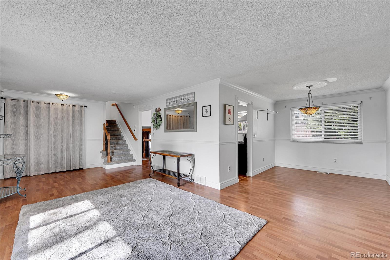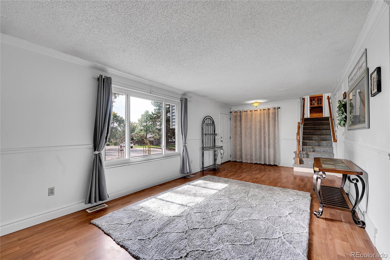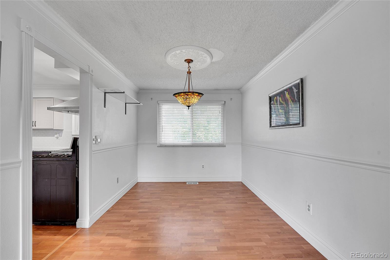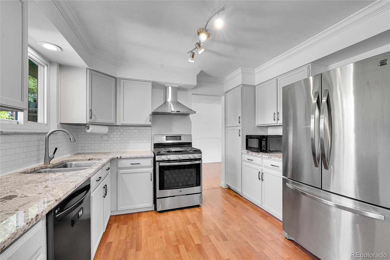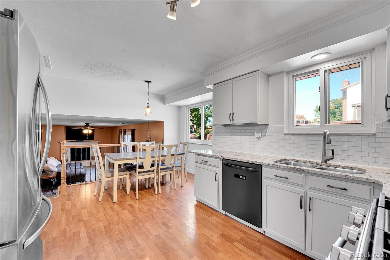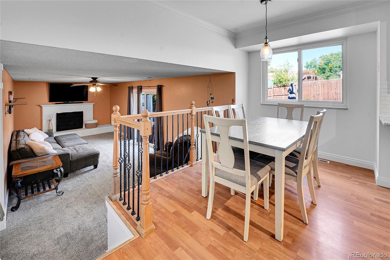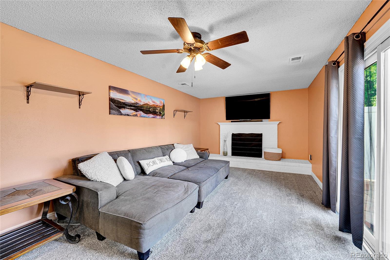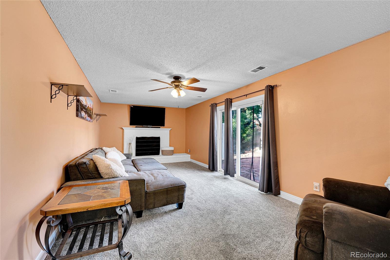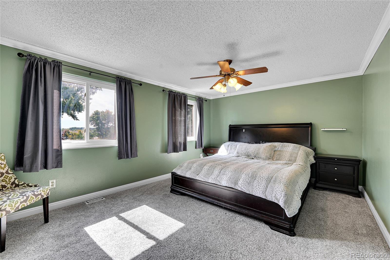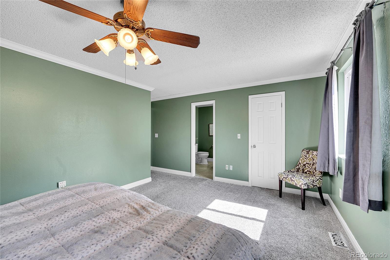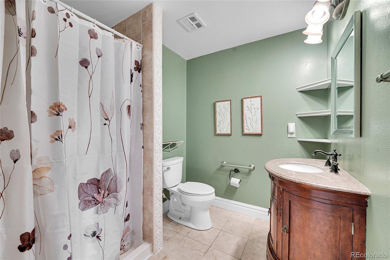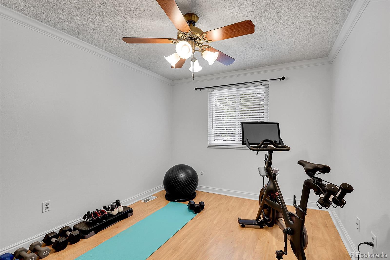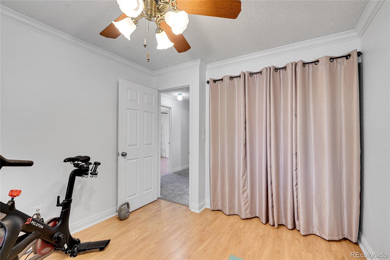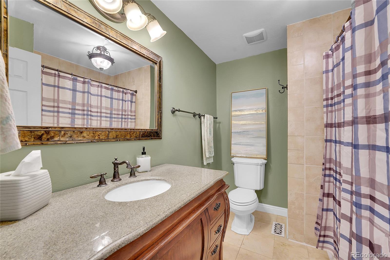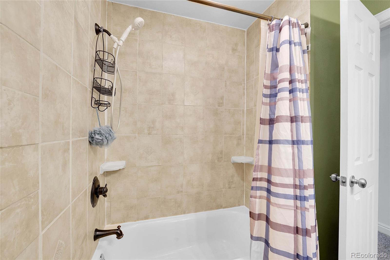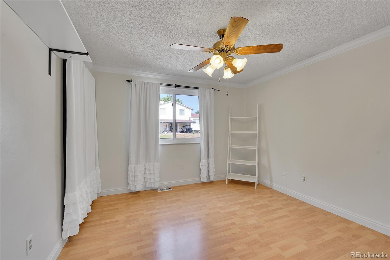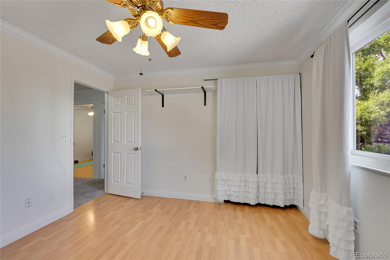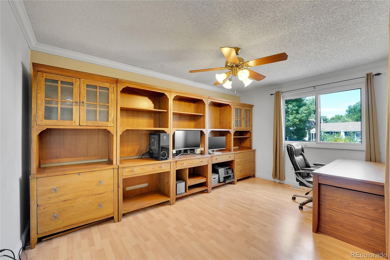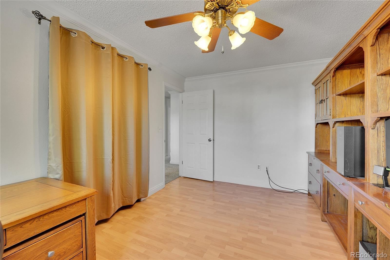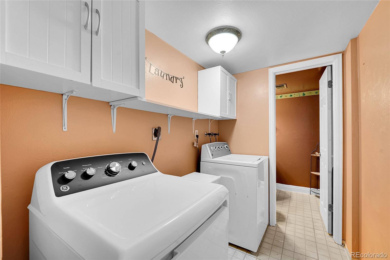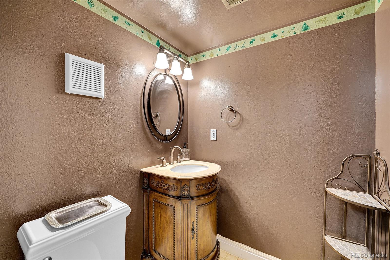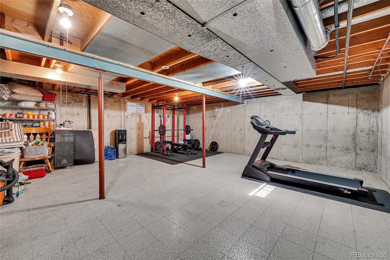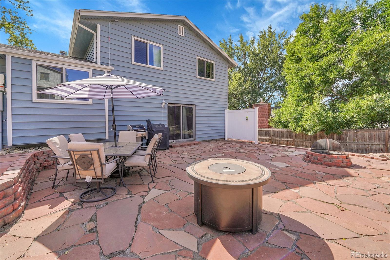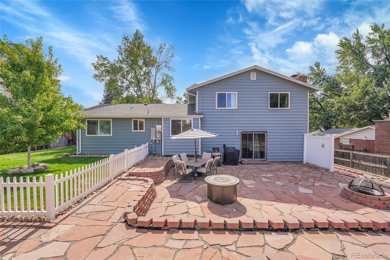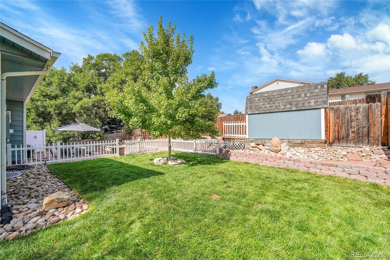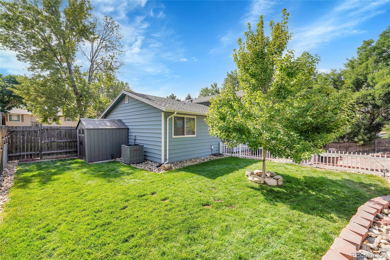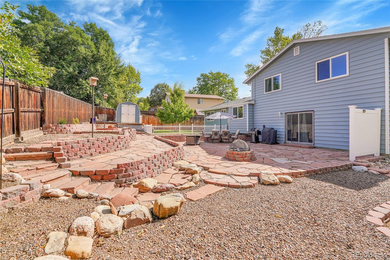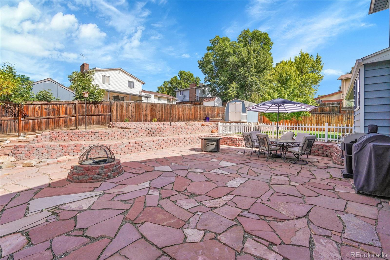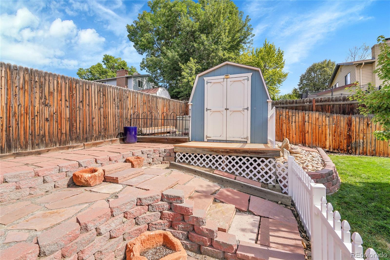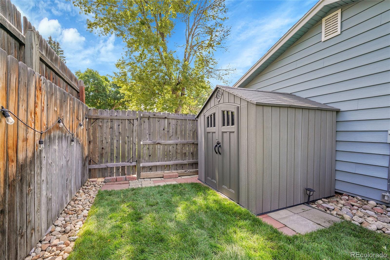Find us on...
Dashboard
- 4 Beds
- 3 Baths
- 1,924 Sqft
- .21 Acres
New Search X
11665 W 72nd Place
Welcome home to this well maintained home on a large lot in the desirable Woodland Valley neighborhood! This spacious multi-level layout offers plenty of room to spread out. The main floor welcomes you with a light-filled living room with a large picture window. Just a few steps up, the second-level living space features a cozy fireplace for cool evenings, expansive sliding glass doors that flood the room with natural light, and a convenient powder bath. The updated kitchen features quartz countertops, tile backsplash, modern finishes, and an inviting eat-in space. Upstairs, you’ll find four bedrooms and two bathrooms, including a generously sized primary suite with its own three quarter bath. The additional three bedrooms share a full bath, providing comfort and flexibility for family, guests, or a home office. The beautifully landscaped backyard is a true sanctuary—designed for low-maintenance, plus two storage sheds for tools, hobbies, or extra gear. Perfect for grilling, dining, and entertaining. The unfinished basement is a blank canvas ready for your personal touch. Enjoy energy savings with solar panels that help keep your electrical bills low. All of this in a prime Arvada location—less than 5 minutes to Apex Park & Rec, King Soopers, and with quick access to multiple highways for an easy trip downtown, to the mountains, and beyond.
Listing Office: Century 21 Prosperity 
Essential Information
- MLS® #2774911
- Price$610,000
- Bedrooms4
- Bathrooms3.00
- Full Baths1
- Half Baths1
- Square Footage1,924
- Acres0.21
- Year Built1972
- TypeResidential
- Sub-TypeSingle Family Residence
- StyleTraditional
- StatusActive
Community Information
- Address11665 W 72nd Place
- SubdivisionWoodland Valley
- CityArvada
- CountyJefferson
- StateCO
- Zip Code80005
Amenities
- Parking Spaces2
- ParkingConcrete
- # of Garages2
Utilities
Electricity Connected, Natural Gas Connected
Interior
- HeatingForced Air
- CoolingCentral Air
- FireplaceYes
- # of Fireplaces1
- FireplacesFamily Room
- StoriesThree Or More
Interior Features
Ceiling Fan(s), Eat-in Kitchen, Primary Suite, Quartz Counters
Appliances
Dishwasher, Dryer, Microwave, Oven, Range, Refrigerator, Washer
Exterior
- RoofComposition
School Information
- DistrictJefferson County R-1
- ElementaryFremont
- MiddleOberon
- HighArvada West
Additional Information
- Date ListedSeptember 18th, 2025
Listing Details
 Century 21 Prosperity
Century 21 Prosperity
 Terms and Conditions: The content relating to real estate for sale in this Web site comes in part from the Internet Data eXchange ("IDX") program of METROLIST, INC., DBA RECOLORADO® Real estate listings held by brokers other than RE/MAX Professionals are marked with the IDX Logo. This information is being provided for the consumers personal, non-commercial use and may not be used for any other purpose. All information subject to change and should be independently verified.
Terms and Conditions: The content relating to real estate for sale in this Web site comes in part from the Internet Data eXchange ("IDX") program of METROLIST, INC., DBA RECOLORADO® Real estate listings held by brokers other than RE/MAX Professionals are marked with the IDX Logo. This information is being provided for the consumers personal, non-commercial use and may not be used for any other purpose. All information subject to change and should be independently verified.
Copyright 2025 METROLIST, INC., DBA RECOLORADO® -- All Rights Reserved 6455 S. Yosemite St., Suite 500 Greenwood Village, CO 80111 USA
Listing information last updated on September 24th, 2025 at 2:03am MDT.

