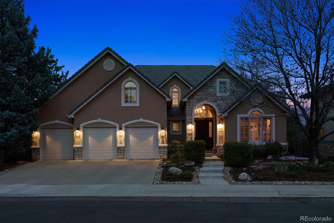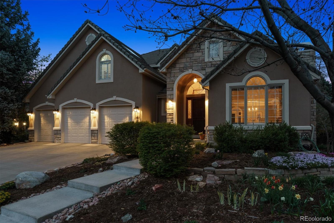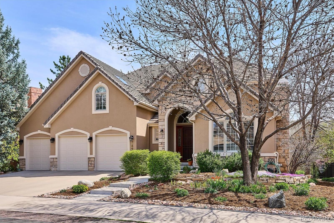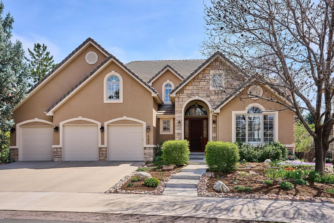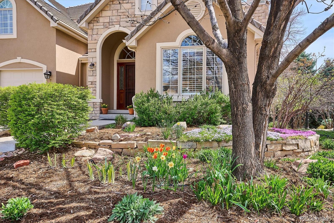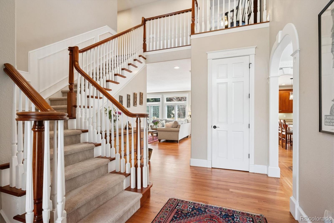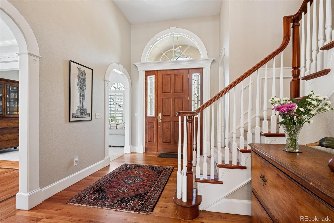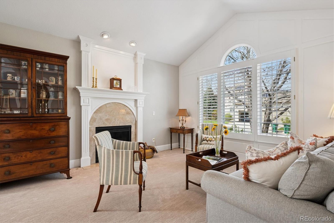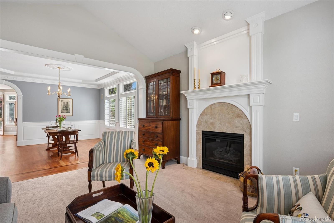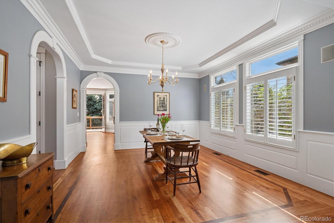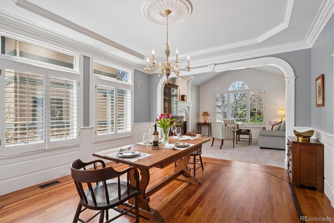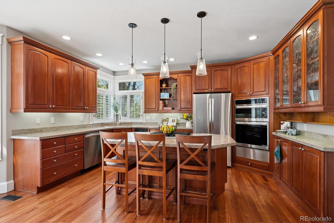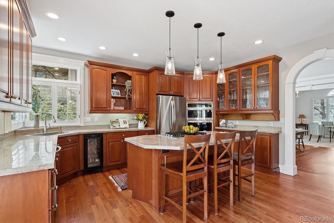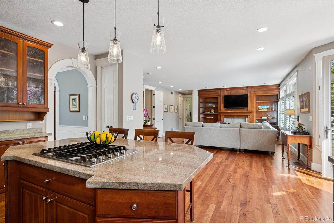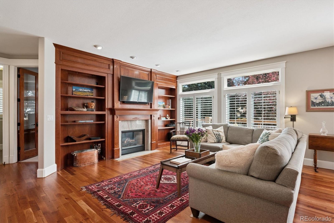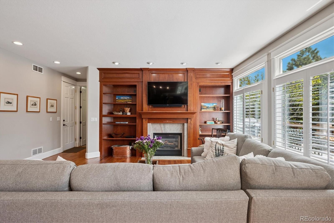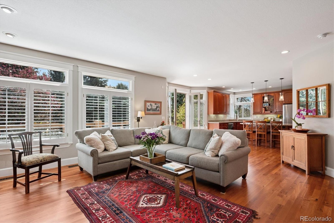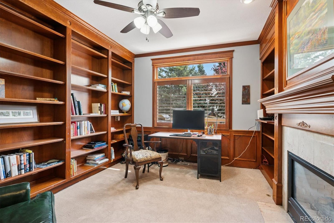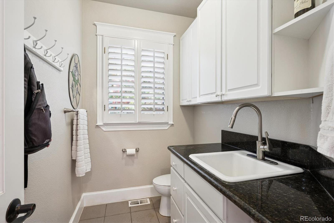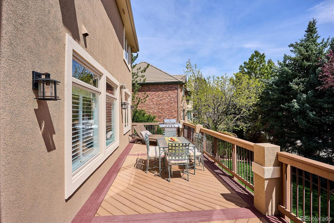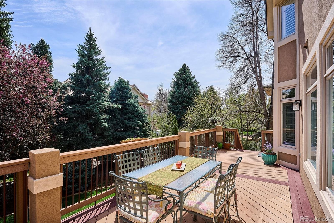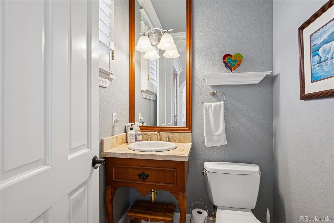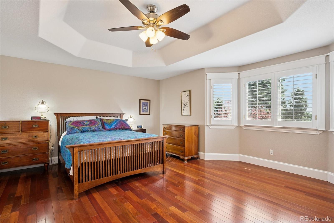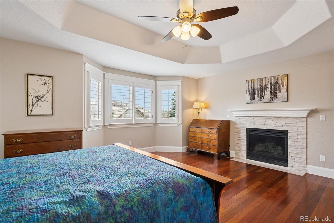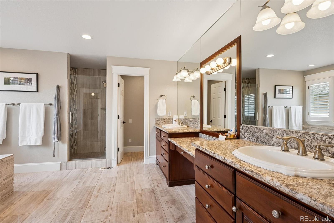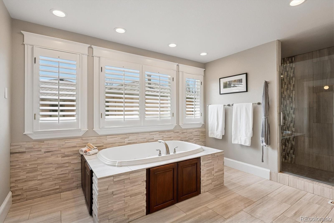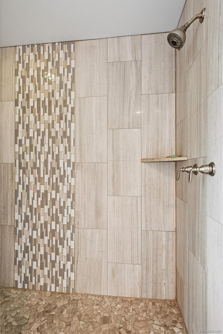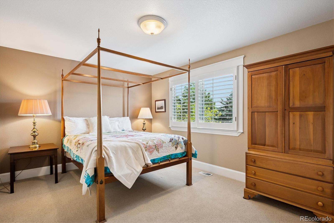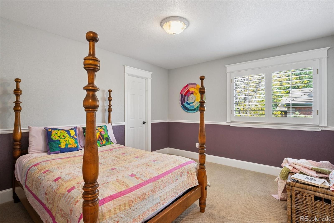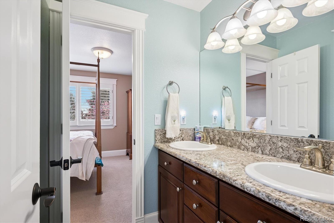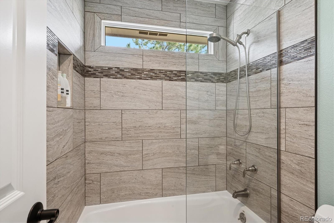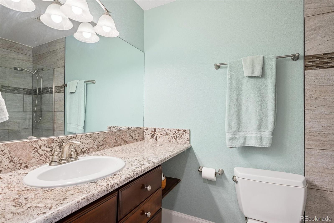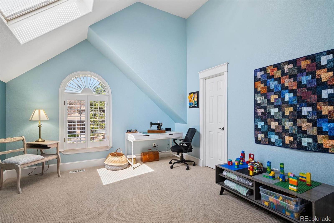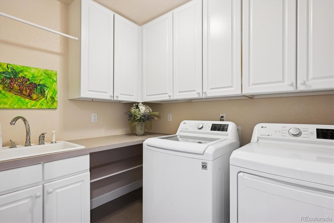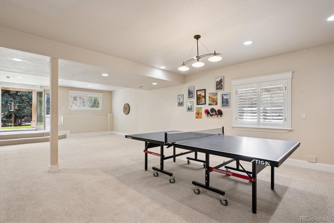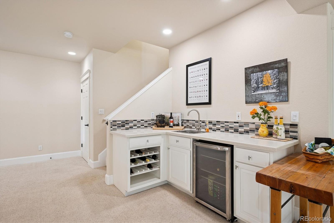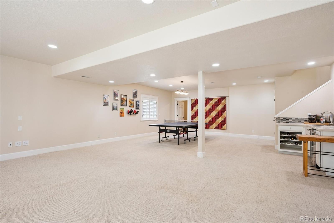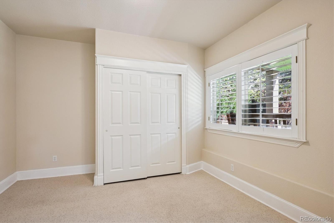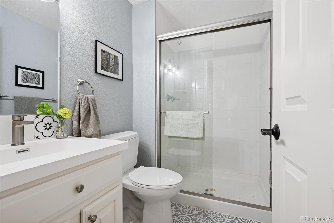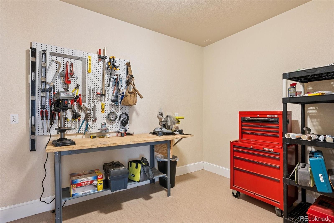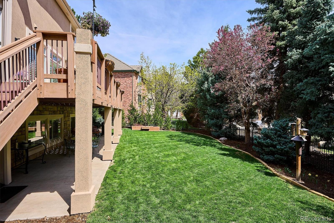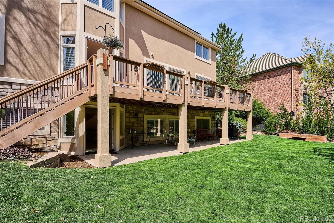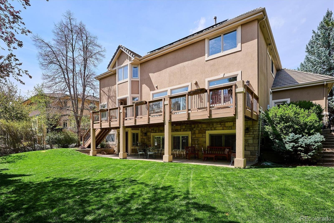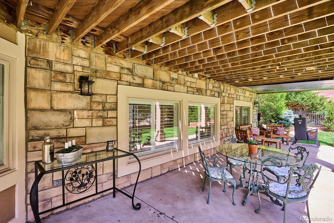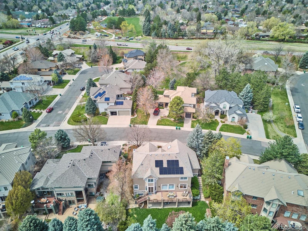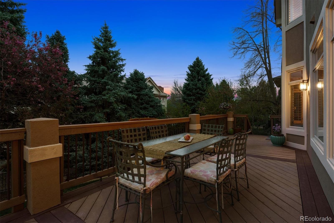Find us on...
Dashboard
- 5 Beds
- 6 Baths
- 4,831 Sqft
- .2 Acres
New Search X
7420 S Wolff Street
Entering this home, several appointments are apparent, the quality and craftmanship are outstanding, the level of care and maintenance the sellers have poured into this home are unmatched. Newly refinished Cherry floors lead you into rooms bathed in abundant sunshine. The vaulted and open living room features newer carpet, a gas log fireplace, while the coffered and elegant crown molding adds architectural charm. The adjacent dining room is equally impressive. At the heart of this home lies the gourmet kitchen featuring an abundance of Cherry cabinetry, slab granite, newer stainless appliances (all included) a Jenn-Air gas cooktop and built in wine refrigerator. Newly refinished gleaming Cherry hardwood floors add warmth and sophistication while the open layout leads effortlessly to the great room. This inviting space features custom bookshelves that frame the TV area, a cozy gas log fireplace and expansive windows that overlook the exquisite park-like backyard. Upstairs you’ll find the primary retreat with a romantic fireplace, and a spa-like bath that boasts a separate jetted tub, massive shower with dual heads and custom tile, and make-up vanity. There are three additional secondary bedrooms. The expansive basement, featuring a brand-new wet bar and plenty of space for a ping pong table, pool table, or even a home theater. The private 5th bedroom with a bathroom is ideal for hosting guests in comfort. Additional highlights include a dedicated workshop and two large storage areas, offering both functionality and flexibility.
Listing Office: RE/MAX Professionals 
Essential Information
- MLS® #2775289
- Price$1,390,000
- Bedrooms5
- Bathrooms6.00
- Full Baths3
- Half Baths2
- Square Footage4,831
- Acres0.20
- Year Built1996
- TypeResidential
- Sub-TypeSingle Family Residence
- StyleContemporary
- StatusPending
Community Information
- Address7420 S Wolff Street
- SubdivisionMeadowbrook
- CityLittleton
- CountyArapahoe
- StateCO
- Zip Code80128
Amenities
- AmenitiesClubhouse, Pool
- Parking Spaces3
- ParkingFinished Garage
- # of Garages3
Utilities
Cable Available, Electricity Connected, Natural Gas Connected
Interior
- HeatingActive Solar, Forced Air
- CoolingAttic Fan, Central Air
- FireplaceYes
- # of Fireplaces3
- StoriesTwo
Interior Features
Breakfast Bar, Built-in Features, Ceiling Fan(s), Eat-in Kitchen, Five Piece Bath, Granite Counters, High Ceilings, Jack & Jill Bathroom, Kitchen Island, Pantry, Primary Suite, Smart Thermostat, Smoke Free, Vaulted Ceiling(s), Walk-In Closet(s)
Appliances
Bar Fridge, Convection Oven, Cooktop, Dishwasher, Disposal, Dryer, Gas Water Heater, Microwave, Oven, Range, Refrigerator, Self Cleaning Oven, Sump Pump, Washer, Wine Cooler
Fireplaces
Dining Room, Gas Log, Great Room, Primary Bedroom
Exterior
- Exterior FeaturesPrivate Yard
- WindowsDouble Pane Windows
- RoofShake
- FoundationSlab
Lot Description
Landscaped, Level, Many Trees, Sprinklers In Front, Sprinklers In Rear
School Information
- DistrictLittleton 6
- ElementaryWilder
- MiddleGoddard
- HighHeritage
Additional Information
- Date ListedApril 30th, 2025
Listing Details
 RE/MAX Professionals
RE/MAX Professionals
 Terms and Conditions: The content relating to real estate for sale in this Web site comes in part from the Internet Data eXchange ("IDX") program of METROLIST, INC., DBA RECOLORADO® Real estate listings held by brokers other than RE/MAX Professionals are marked with the IDX Logo. This information is being provided for the consumers personal, non-commercial use and may not be used for any other purpose. All information subject to change and should be independently verified.
Terms and Conditions: The content relating to real estate for sale in this Web site comes in part from the Internet Data eXchange ("IDX") program of METROLIST, INC., DBA RECOLORADO® Real estate listings held by brokers other than RE/MAX Professionals are marked with the IDX Logo. This information is being provided for the consumers personal, non-commercial use and may not be used for any other purpose. All information subject to change and should be independently verified.
Copyright 2025 METROLIST, INC., DBA RECOLORADO® -- All Rights Reserved 6455 S. Yosemite St., Suite 500 Greenwood Village, CO 80111 USA
Listing information last updated on May 22nd, 2025 at 12:18am MDT.

