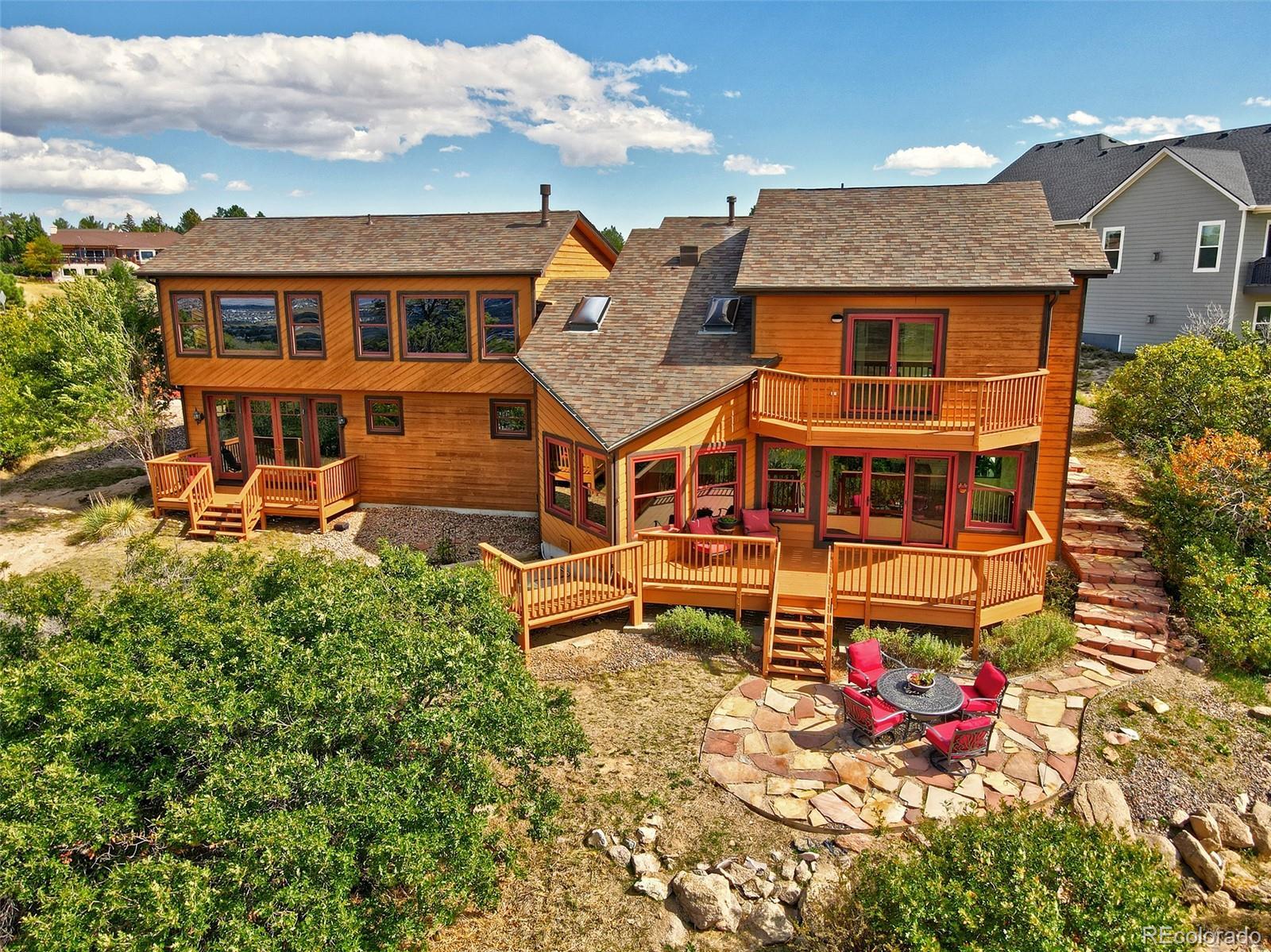Find us on...
Dashboard
- 5 Beds
- 4 Baths
- 3,402 Sqft
- 1.2 Acres
New Search X
2696 Castle Crest Drive
Views, Views, Views! This custom acreage home sits high up on a ridge with spectacular views of Castle Rock and the Rockies. It is the essence of tranquil mountain living yet just minutes from old town Castle Rock and I-25. Situated on a sprawling 1.2-acre lot in a coveted neighborhood with no HOA fees, this residence offers exceptional privacy and serenity on a quiet cul-de-sac street. · Classic Colorado Style: Contemporary architecture blends seamlessly with the natural beauty of the surrounding landscape. Warm accents include a soaring stone fireplace, hardwood floors, granite countertops, and custom wood cabinetry. · Breathtaking Views: All main rooms showcase iconic vistas of Castle Rock and the Colorado mountains, with three private decks perfect for savoring vibrant sunsets and tranquil evenings. · Spacious & Modern Interior: Boasting two generous master suites and an updated gourmet kitchen with high-end finishes, this home is designed for comfort and enjoyment. All living spaces are above ground, offering bright, airy rooms. · Versatile In-Law Suite: A fully equipped suite provides ideal accommodations for extended family, guests or potential rental income. · Generous Parking & Storage: A three-car attached garage plus a detached two-car garage, offering five-car capacity, caters to car enthusiasts and hobbyists alike. · Outdoor Oasis: Unique, natural private sitting areas among the natural rock ledges and towering pine trees create serene spaces for relaxation and connection with nature. Concrete hot tub pad with hookups (and views).
Listing Office: Unistar Properties LLC 
Essential Information
- MLS® #2782011
- Price$1,080,000
- Bedrooms5
- Bathrooms4.00
- Full Baths2
- Half Baths1
- Square Footage3,402
- Acres1.20
- Year Built1994
- TypeResidential
- Sub-TypeSingle Family Residence
- StyleMountain Contemporary
- StatusActive
Community Information
- Address2696 Castle Crest Drive
- SubdivisionCastle Crest
- CityCastle Rock
- CountyDouglas
- StateCO
- Zip Code80104
Amenities
- Parking Spaces5
- # of Garages5
Utilities
Cable Available, Electricity Connected, Internet Access (Wired), Natural Gas Connected, Phone Connected
Parking
220 Volts, Concrete, Dry Walled, Exterior Access Door, Finished Garage, Heated Garage, Insulated Garage, Lighted
View
City, Meadow, Mountain(s), Valley
Interior
- HeatingForced Air, Natural Gas
- CoolingCentral Air
- FireplaceYes
- # of Fireplaces2
- StoriesMulti/Split
Interior Features
Ceiling Fan(s), Entrance Foyer, Granite Counters, High Ceilings, In-Law Floorplan, Kitchen Island, Open Floorplan, Pantry, Primary Suite, Smart Thermostat, Smoke Free, Solid Surface Counters, Stone Counters, Vaulted Ceiling(s), Walk-In Closet(s), Wet Bar
Appliances
Cooktop, Dishwasher, Disposal, Gas Water Heater, Microwave, Oven, Range, Refrigerator, Self Cleaning Oven, Water Softener
Fireplaces
Family Room, Gas, Living Room
Exterior
- Lot DescriptionRock Outcropping, Secluded
- RoofComposition
Exterior Features
Balcony, Lighting, Private Yard, Rain Gutters
Windows
Bay Window(s), Double Pane Windows, Skylight(s)
School Information
- DistrictDouglas RE-1
- ElementaryCastle Rock
- MiddleMesa
- HighDouglas County
Additional Information
- Date ListedOctober 9th, 2025
- ZoningER
Listing Details
 Unistar Properties LLC
Unistar Properties LLC
 Terms and Conditions: The content relating to real estate for sale in this Web site comes in part from the Internet Data eXchange ("IDX") program of METROLIST, INC., DBA RECOLORADO® Real estate listings held by brokers other than RE/MAX Professionals are marked with the IDX Logo. This information is being provided for the consumers personal, non-commercial use and may not be used for any other purpose. All information subject to change and should be independently verified.
Terms and Conditions: The content relating to real estate for sale in this Web site comes in part from the Internet Data eXchange ("IDX") program of METROLIST, INC., DBA RECOLORADO® Real estate listings held by brokers other than RE/MAX Professionals are marked with the IDX Logo. This information is being provided for the consumers personal, non-commercial use and may not be used for any other purpose. All information subject to change and should be independently verified.
Copyright 2025 METROLIST, INC., DBA RECOLORADO® -- All Rights Reserved 6455 S. Yosemite St., Suite 500 Greenwood Village, CO 80111 USA
Listing information last updated on October 12th, 2025 at 7:48am MDT.






































