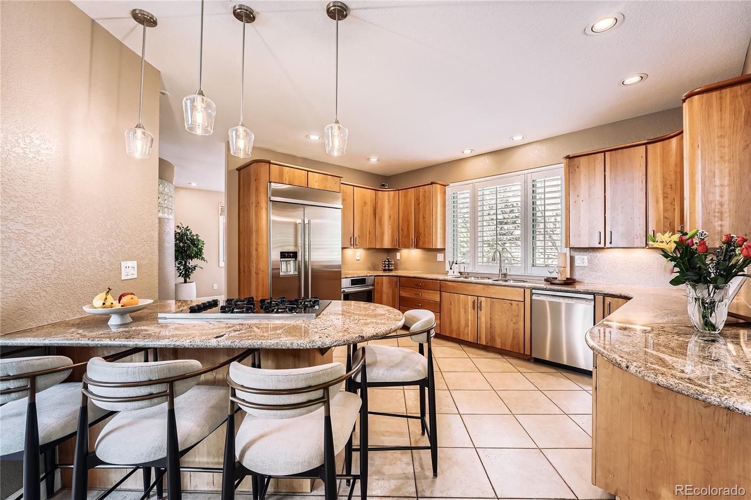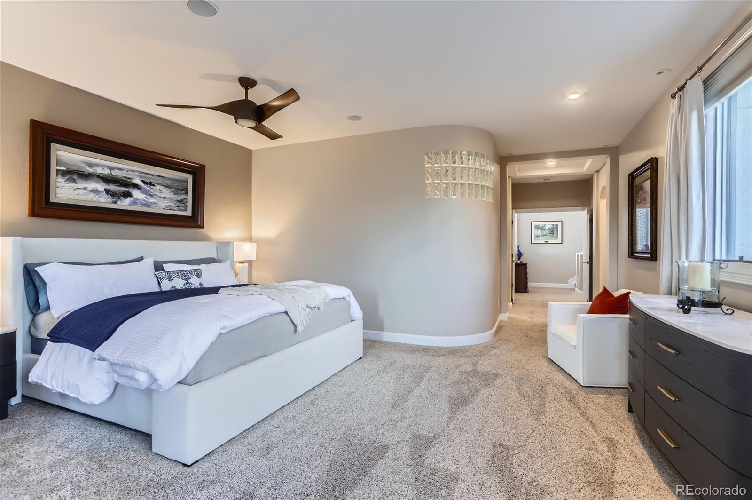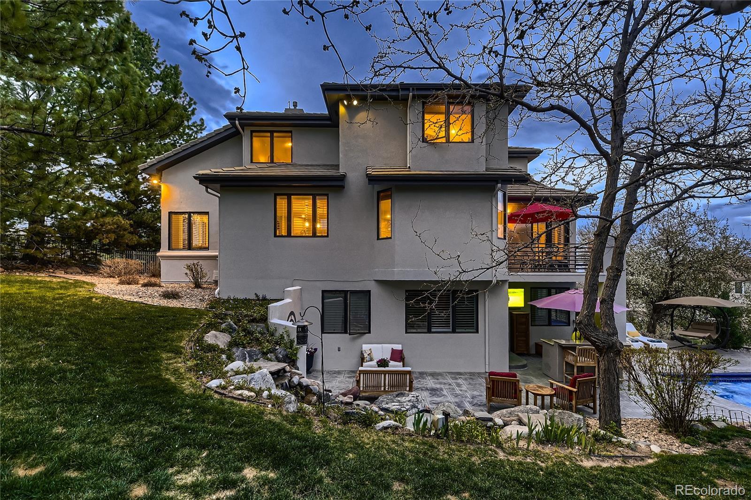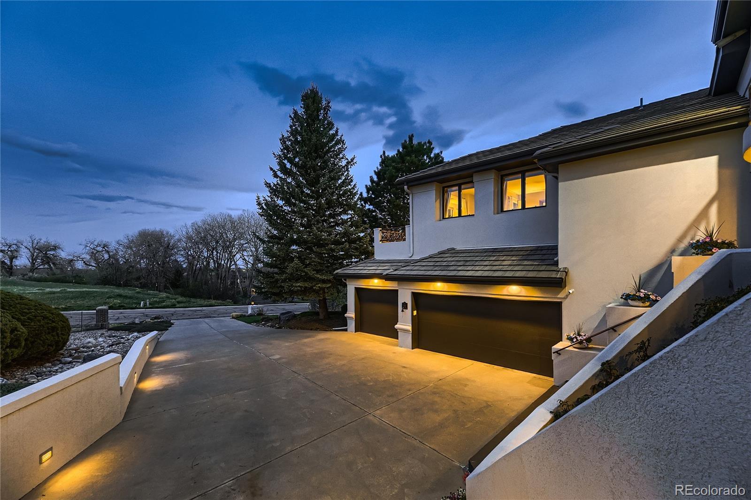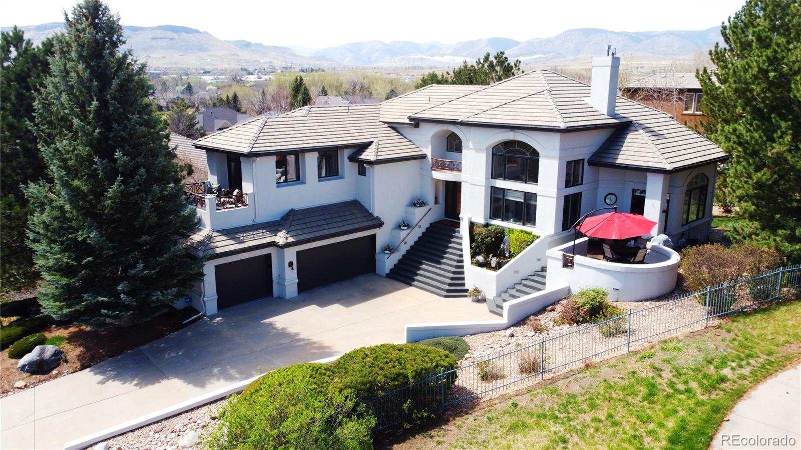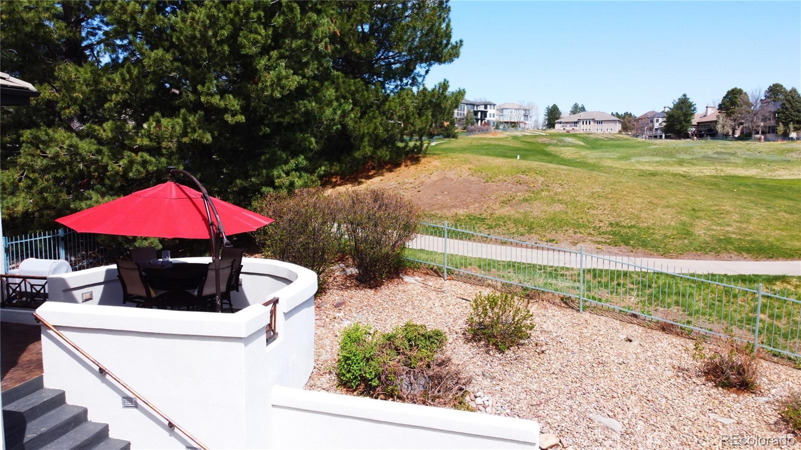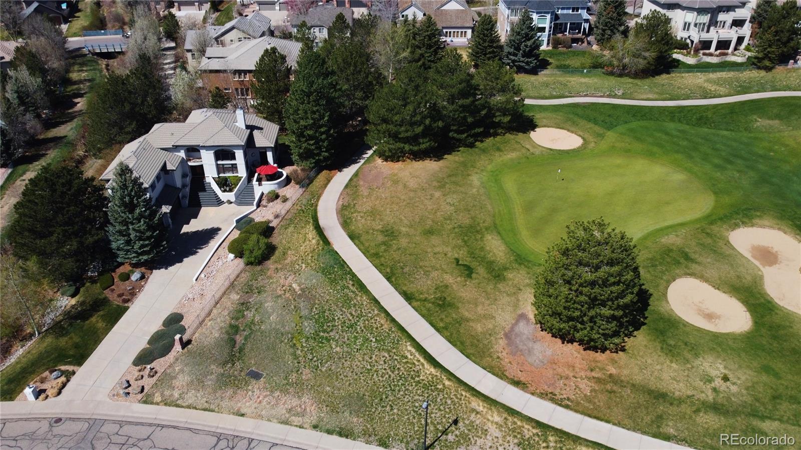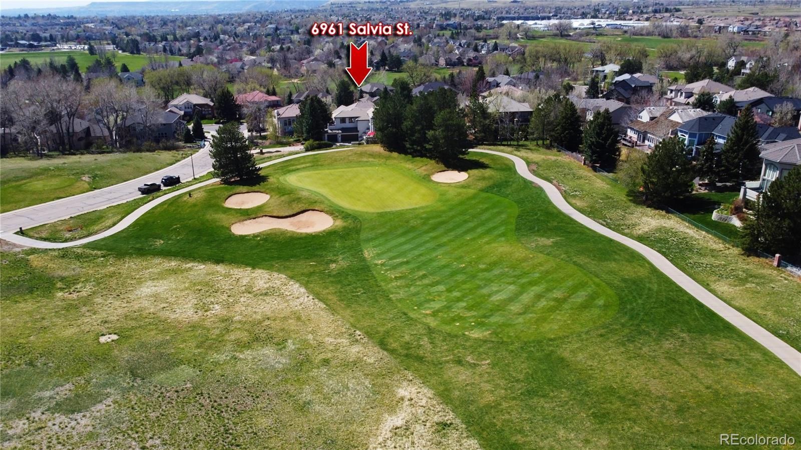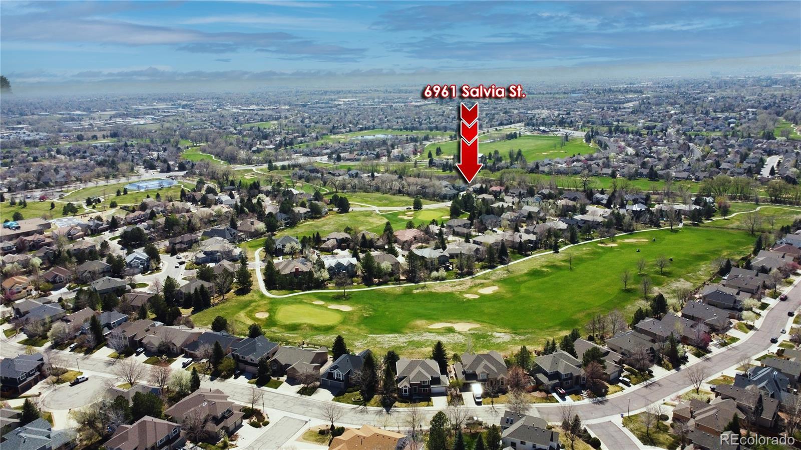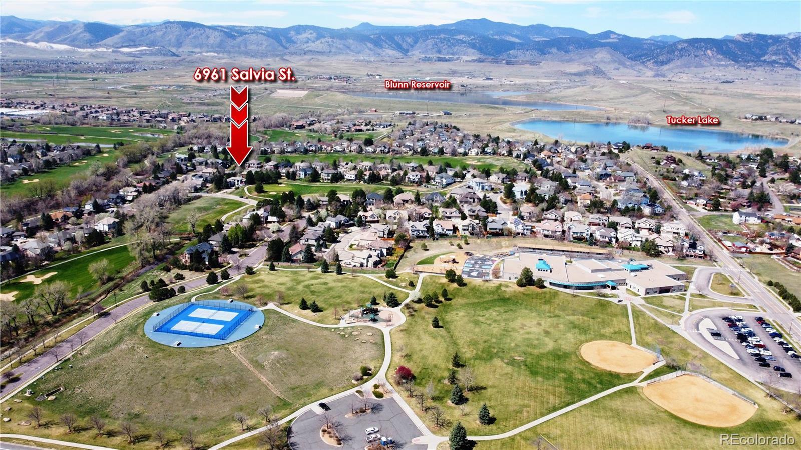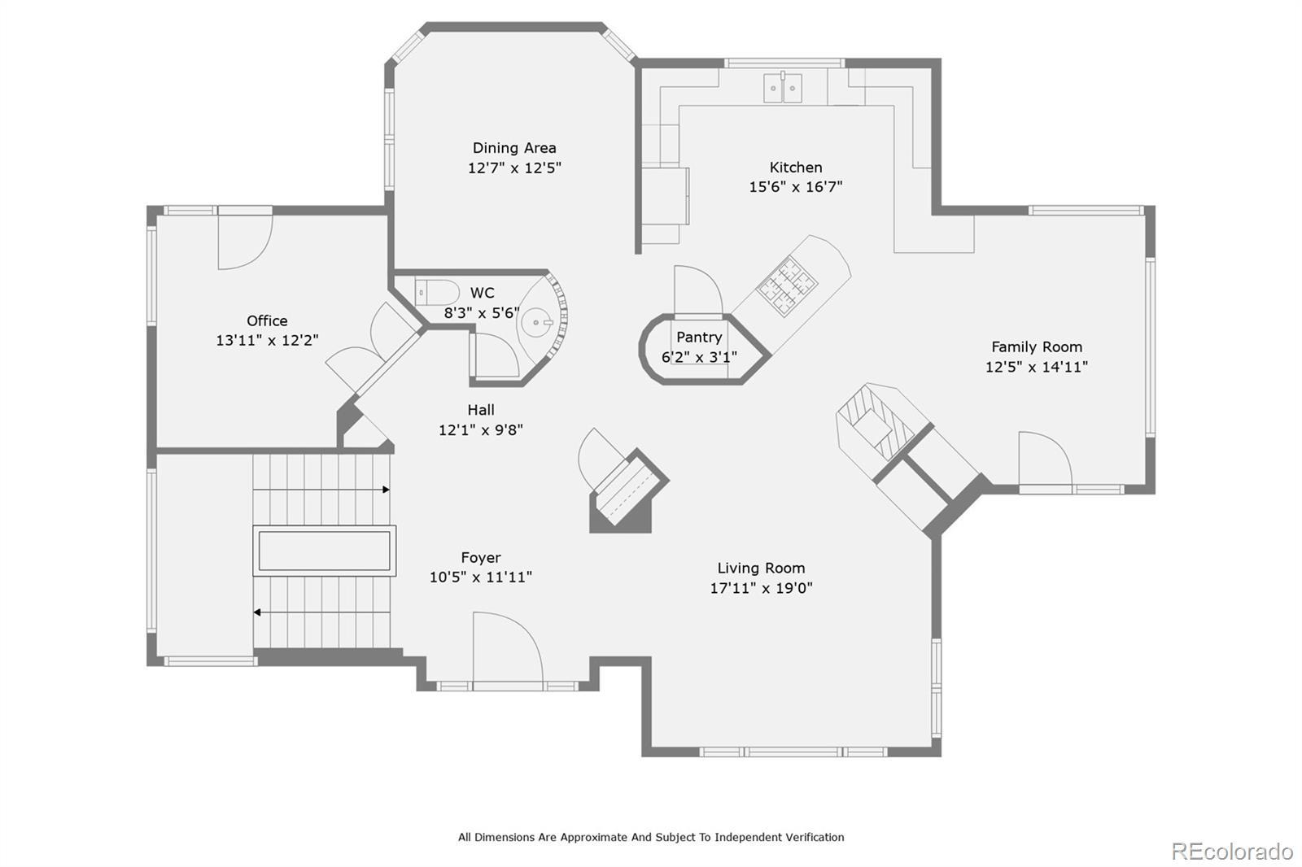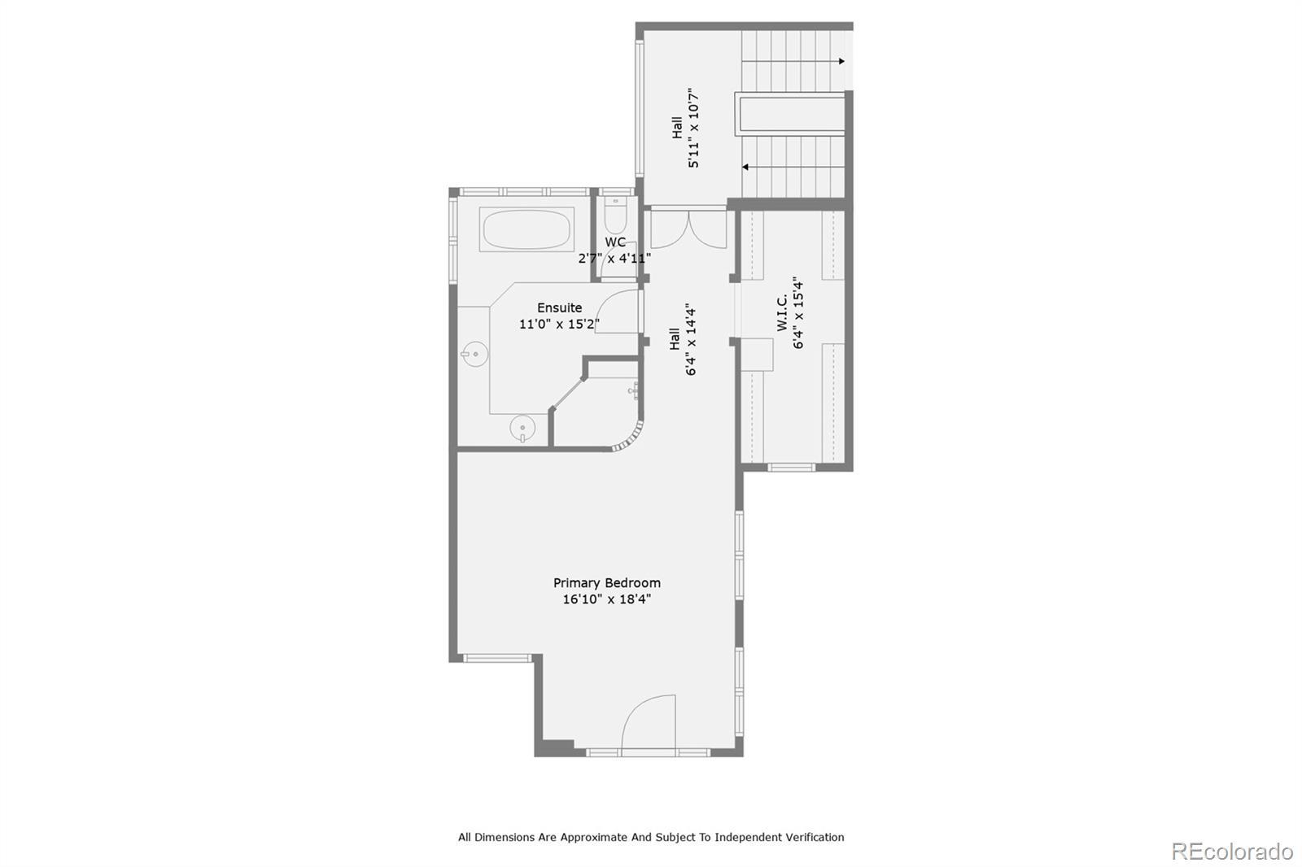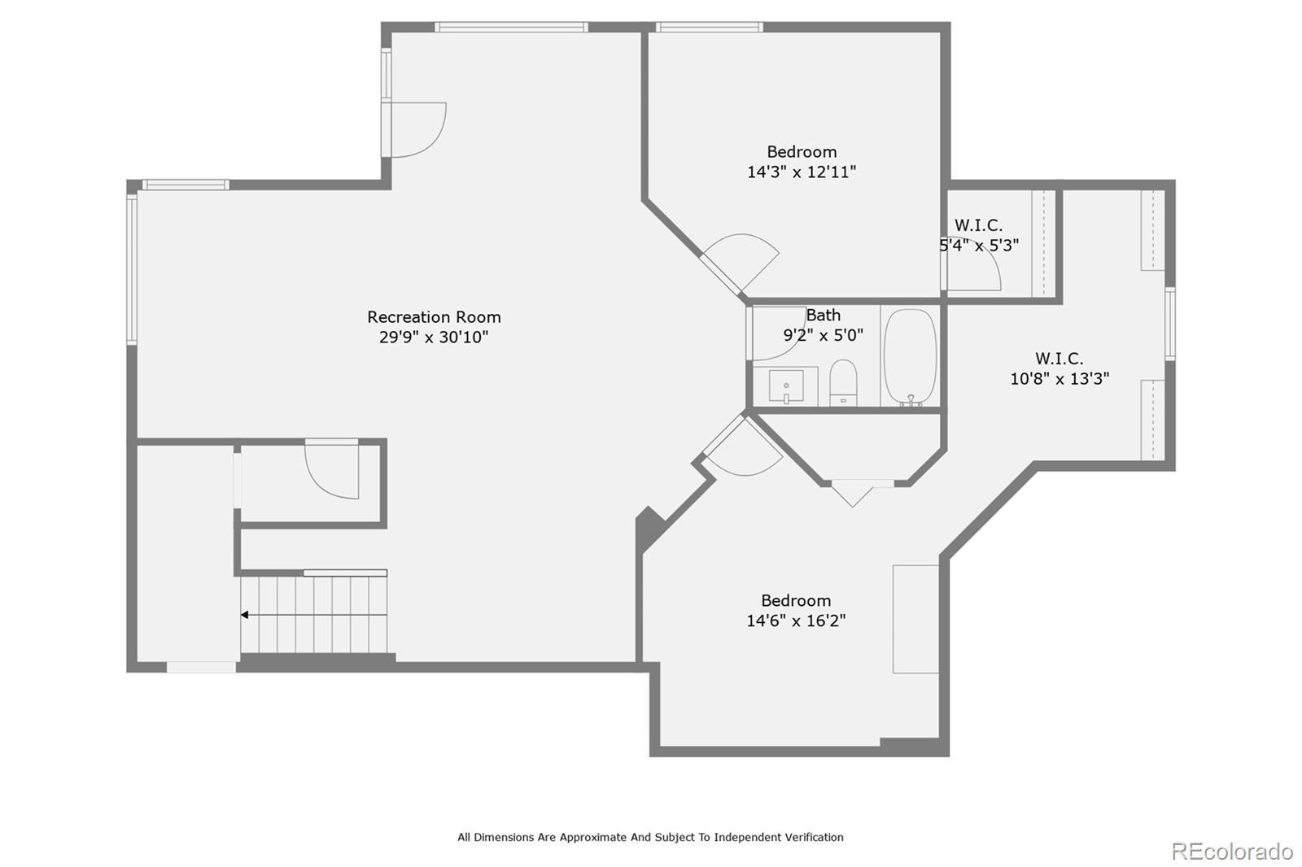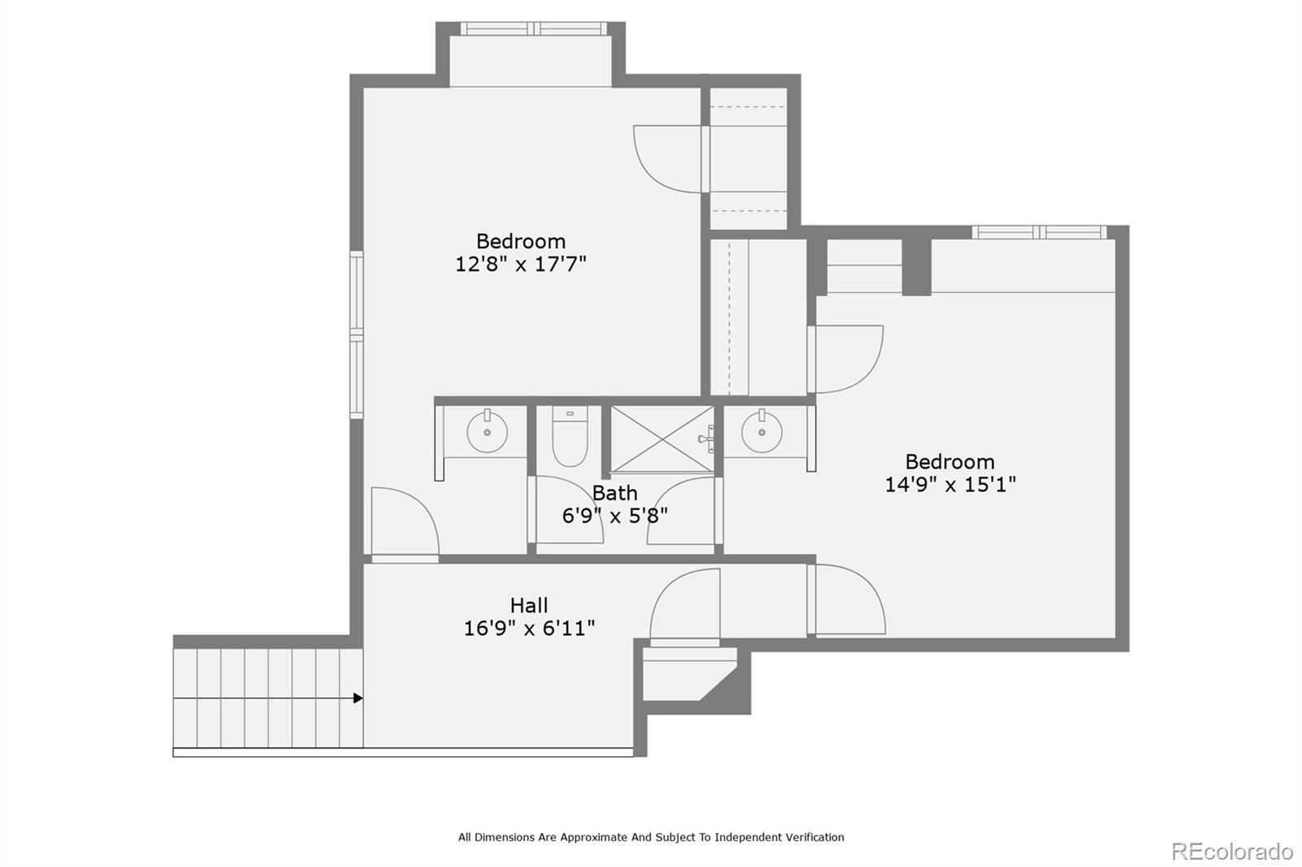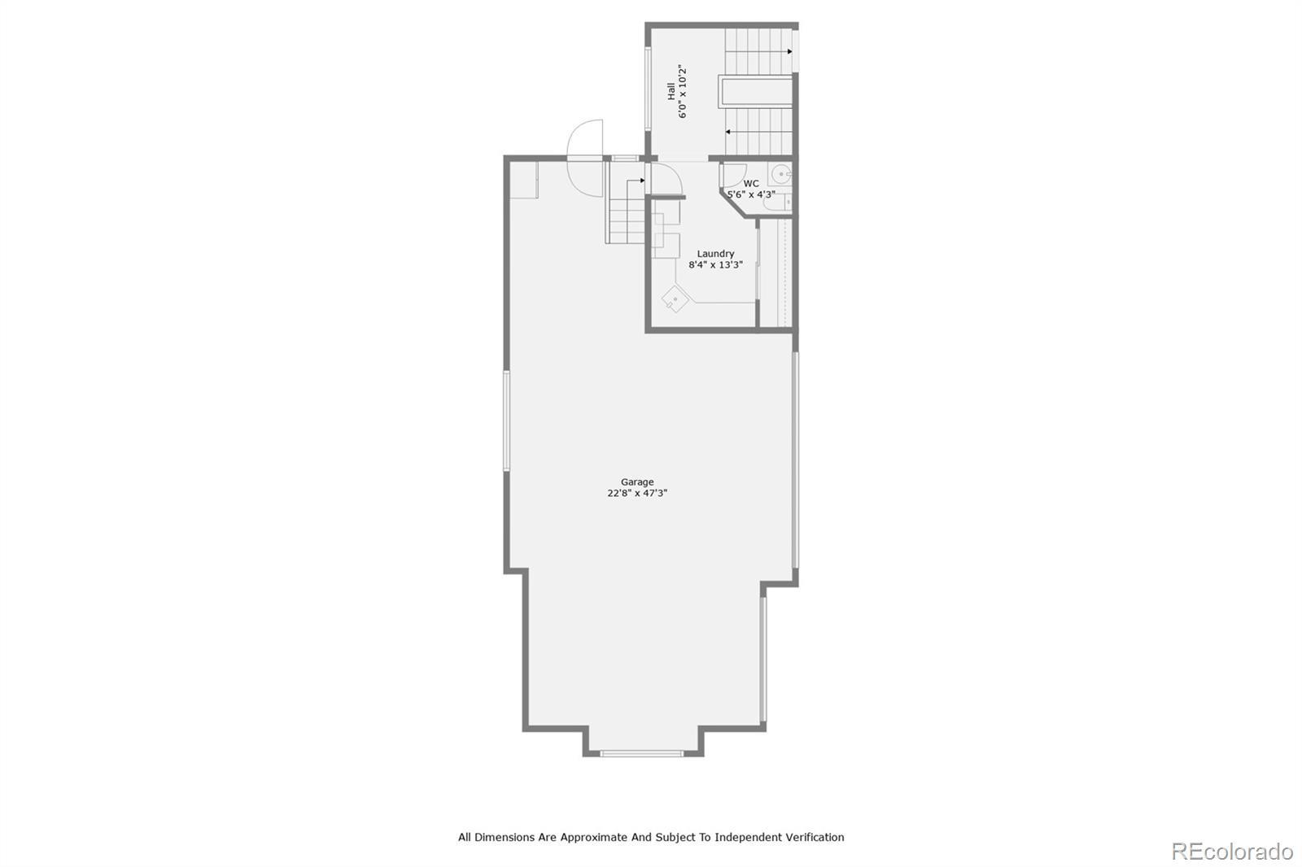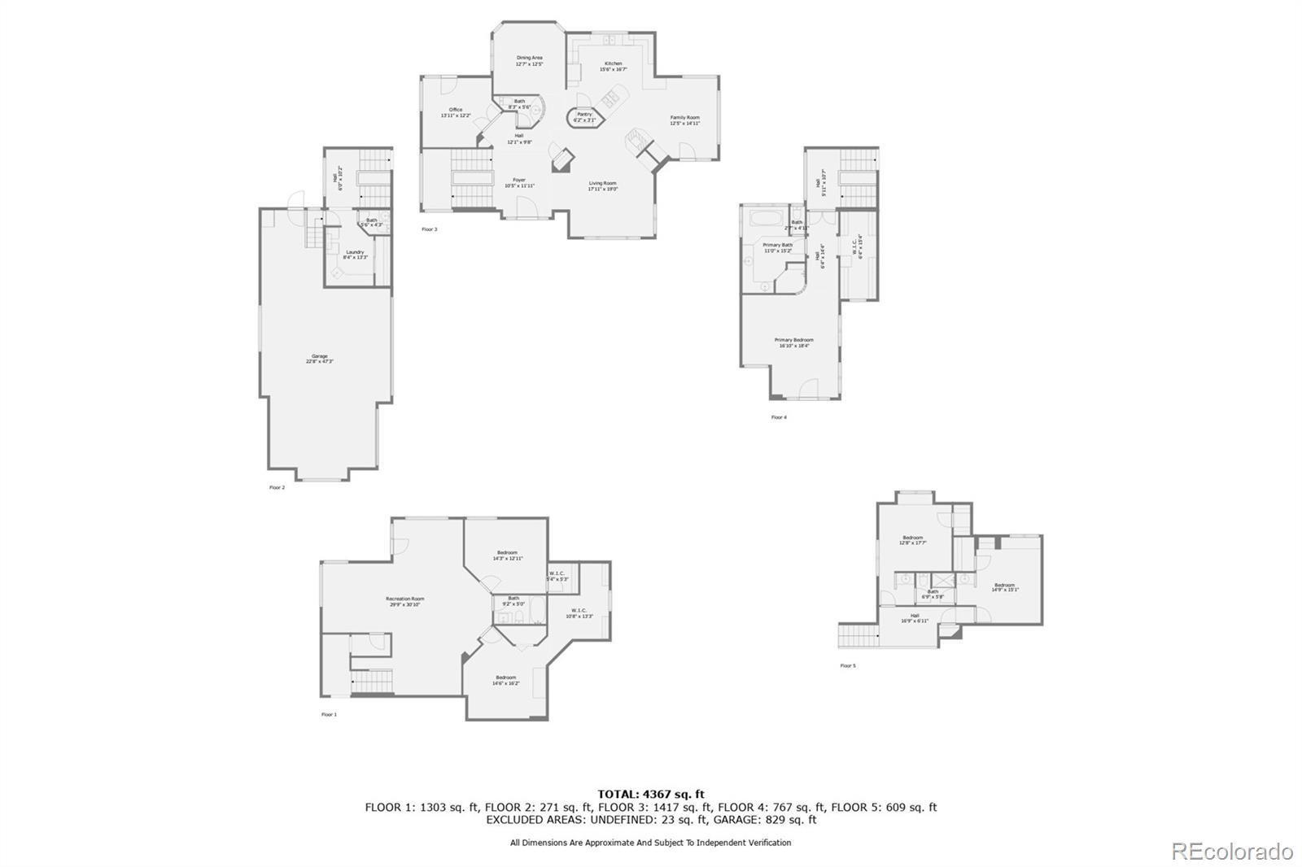Find us on...
Dashboard
- 5 Beds
- 5 Baths
- 4,550 Sqft
- .4 Acres
New Search X
6961 Salvia Street
New Price-$1,700,000!! $50,000 for you in a price reduction, buy down, or interior changes to match your specifics. Appraisal $1,975,000 only 1 year ago! Buy this home with instant equity! Open house this Saturday 11-1! This stunning custom 5-level home features a truly unique floor plan, thoughtfully designed with functionality and comfort in mind. Perfectly positioned on the 6th green of the prestigious Westwoods Golf Course, it’s nestled among mature evergreens on three sides for exceptional privacy and natural beauty. Step inside to a chef’s dream kitchen with custom aged cherry wood cabinetry and high-end appliances, including a $15,000 JennAir refrigerator, Dacor stove, Bosch convection oven, and gas range. The open layout flows into the living and dining areas—ideal for entertaining. The spacious, private primary suite has its own level, creating a serene retreat. Radiant heated floors in every room and multiple thermostats allow efficient, customized comfort. A new intelligent heat pump system provides energy-efficient climate control. Outside, the backyard is a private oasis, fully enclosed with wrought-iron fencing and framed by magnolia trees. Multiple patios offer space to relax or host, complete with an outdoor kitchen, grill, and mini-fridge. The side yard features vibrant gardens and a peaceful brook. Enjoy a resort-style saltwater pool with waterfall, spa jets, and Intellichem® system for low-maintenance, year-round use. Just beyond the yard, access the 14-mile Ralston Creek Trail leading to Tucker Lake, Blunn Reservoir, and more. Located in a top-rated school district, this home is a smart investment in lifestyle and education. Direct access to the Westwoods clubhouse, golf course, dining, practice facilities, and community events. Sellers are offering $50,000 in concessions! Use it to buy down your rate, personalize the home, or reduce the price to $1,735,000. A rare chance to own a luxury home that blends privacy, community, & resort-style living.
Listing Office: eXp Realty, LLC 
Essential Information
- MLS® #2785005
- Price$1,750,000
- Bedrooms5
- Bathrooms5.00
- Full Baths2
- Half Baths2
- Square Footage4,550
- Acres0.40
- Year Built1996
- TypeResidential
- Sub-TypeSingle Family Residence
- StyleContemporary, Traditional
- StatusActive
Community Information
- Address6961 Salvia Street
- SubdivisionWest Woods
- CityArvada
- CountyJefferson
- StateCO
- Zip Code80007
Amenities
- Parking Spaces3
- # of Garages3
- Has PoolYes
- PoolOutdoor Pool, Private
View
Golf Course, Mountain(s), Water
Interior
- HeatingHeat Pump
- CoolingOther
- FireplaceYes
- # of Fireplaces1
- FireplacesFamily Room, Kitchen
- StoriesThree Or More
Interior Features
Ceiling Fan(s), Eat-in Kitchen, Entrance Foyer, Five Piece Bath, Granite Counters, High Ceilings, High Speed Internet, Jack & Jill Bathroom, Kitchen Island, Open Floorplan, Primary Suite, Smoke Free, Hot Tub, Walk-In Closet(s), Wet Bar
Appliances
Bar Fridge, Convection Oven, Cooktop, Dishwasher, Disposal, Dryer, Microwave, Oven, Refrigerator, Self Cleaning Oven, Washer, Wine Cooler
Exterior
- RoofConcrete
Exterior Features
Balcony, Barbecue, Gas Grill, Lighting, Spa/Hot Tub, Water Feature
Lot Description
Corner Lot, Many Trees, On Golf Course
Windows
Bay Window(s), Window Coverings, Window Treatments
School Information
- DistrictJefferson County R-1
- ElementaryWest Woods
- MiddleDrake
- HighRalston Valley
Additional Information
- Date ListedApril 18th, 2025
- ZoningSFR
Listing Details
 eXp Realty, LLC
eXp Realty, LLC
 Terms and Conditions: The content relating to real estate for sale in this Web site comes in part from the Internet Data eXchange ("IDX") program of METROLIST, INC., DBA RECOLORADO® Real estate listings held by brokers other than RE/MAX Professionals are marked with the IDX Logo. This information is being provided for the consumers personal, non-commercial use and may not be used for any other purpose. All information subject to change and should be independently verified.
Terms and Conditions: The content relating to real estate for sale in this Web site comes in part from the Internet Data eXchange ("IDX") program of METROLIST, INC., DBA RECOLORADO® Real estate listings held by brokers other than RE/MAX Professionals are marked with the IDX Logo. This information is being provided for the consumers personal, non-commercial use and may not be used for any other purpose. All information subject to change and should be independently verified.
Copyright 2025 METROLIST, INC., DBA RECOLORADO® -- All Rights Reserved 6455 S. Yosemite St., Suite 500 Greenwood Village, CO 80111 USA
Listing information last updated on August 11th, 2025 at 6:33am MDT.









