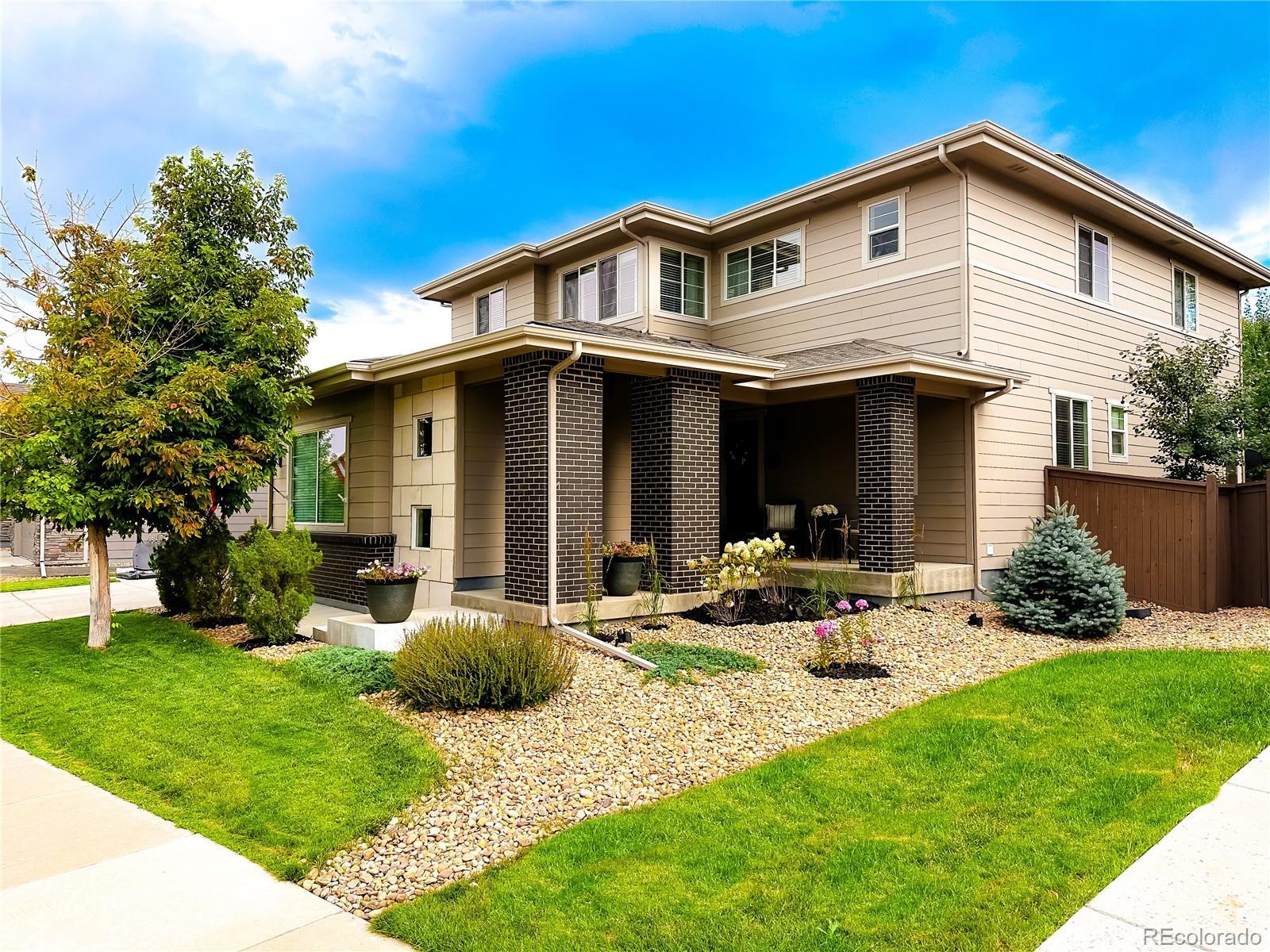Find us on...
Dashboard
- 6 Beds
- 4 Baths
- 4,324 Sqft
- .17 Acres
New Search X
15468 W 50th Place
NOW PRICED TO MOVE! Luxury, Views, and Space in the desirable Gardens at Table Mountain community. This is your chance to own a stunning, move-in ready home in the coveted Gardens at Table Mountain—now at a compelling new price. Backdropped by mountain views and loaded with upgrades, this property combines timeless design with versatile living space. Inside, you'll find soaring ceilings, rich hardwood floors, and elegant finishes throughout. The main level features a private office with French doors, formal dining, and an open-concept living area that flows into a chef’s kitchen with granite counters, double ovens, an oversized island, walk-in pantry, and stainless steel appliances. Step out onto the expansive south-facing deck—complete with pergola, built-in gas grill, and fireplace—ideal for outdoor entertaining. Upstairs, the primary suite captures panoramic views and includes a luxurious 5-piece bath with frameless glass shower and large walk-in closet. Three additional bedrooms share a full bath with dual sinks, and the laundry room is just down the hall. The finished walkout basement adds a custom fireplace, wet bar, spacious rec room, full bath, and two more bedrooms—one conforming, one ideal as a home gym, office, or guest space. A 3-car garage offers ample storage, and the rooftop solar system significantly offsets annual electricity costs. The neighborhood offers a pool, playgrounds, trails, and open space. Walk to top-rated Fairmount Elementary, just 4 miles to downtown Golden, and minutes from hiking, biking, and commuter routes. Freshly priced at $1,375,000—schedule your showing and experience the value firsthand.
Listing Office: Coldwell Banker Realty 54 
Essential Information
- MLS® #2790740
- Price$1,375,000
- Bedrooms6
- Bathrooms4.00
- Full Baths3
- Half Baths1
- Square Footage4,324
- Acres0.17
- Year Built2017
- TypeResidential
- Sub-TypeSingle Family Residence
- StyleTraditional
- StatusActive
Community Information
- Address15468 W 50th Place
- SubdivisionThe Gardens at Table Mountain
- CityGolden
- CountyJefferson
- StateCO
- Zip Code80403
Amenities
- Parking Spaces3
- ParkingOversized
- # of Garages3
- ViewMountain(s)
Amenities
Clubhouse, Park, Playground, Pool, Trail(s)
Utilities
Cable Available, Electricity Connected, Internet Access (Wired), Natural Gas Connected, Phone Connected
Interior
- HeatingForced Air
- CoolingCentral Air
- FireplaceYes
- # of Fireplaces2
- FireplacesBasement, Gas, Outside
- StoriesTwo
Interior Features
Built-in Features, Ceiling Fan(s), Eat-in Kitchen, Five Piece Bath, Granite Counters, High Ceilings, High Speed Internet, Kitchen Island, Open Floorplan, Pantry, Primary Suite, Smart Thermostat, Smoke Free, Walk-In Closet(s), Wet Bar
Appliances
Bar Fridge, Dishwasher, Disposal, Double Oven, Dryer, Gas Water Heater, Microwave, Range, Range Hood, Refrigerator, Washer, Wine Cooler
Exterior
- WindowsDouble Pane Windows
- RoofShingle, Composition
- FoundationSlab
Exterior Features
Fire Pit, Garden, Gas Grill, Gas Valve, Lighting, Private Yard
Lot Description
Irrigated, Landscaped, Master Planned, Sprinklers In Front, Sprinklers In Rear
School Information
- DistrictJefferson County R-1
- ElementaryFairmount
- MiddleDrake
- HighArvada West
Additional Information
- Date ListedMarch 28th, 2025
Listing Details
 Coldwell Banker Realty 54
Coldwell Banker Realty 54
 Terms and Conditions: The content relating to real estate for sale in this Web site comes in part from the Internet Data eXchange ("IDX") program of METROLIST, INC., DBA RECOLORADO® Real estate listings held by brokers other than RE/MAX Professionals are marked with the IDX Logo. This information is being provided for the consumers personal, non-commercial use and may not be used for any other purpose. All information subject to change and should be independently verified.
Terms and Conditions: The content relating to real estate for sale in this Web site comes in part from the Internet Data eXchange ("IDX") program of METROLIST, INC., DBA RECOLORADO® Real estate listings held by brokers other than RE/MAX Professionals are marked with the IDX Logo. This information is being provided for the consumers personal, non-commercial use and may not be used for any other purpose. All information subject to change and should be independently verified.
Copyright 2025 METROLIST, INC., DBA RECOLORADO® -- All Rights Reserved 6455 S. Yosemite St., Suite 500 Greenwood Village, CO 80111 USA
Listing information last updated on June 24th, 2025 at 1:04pm MDT.



















































