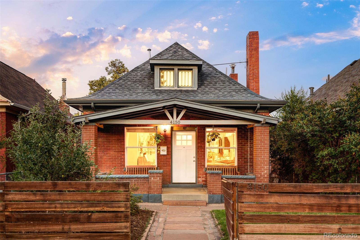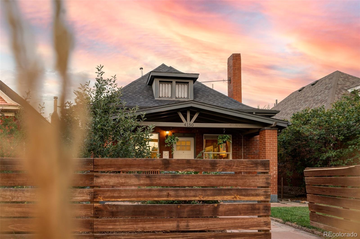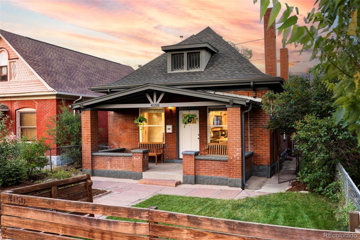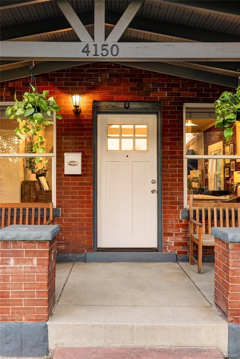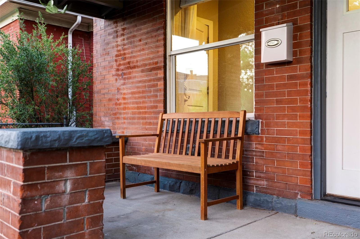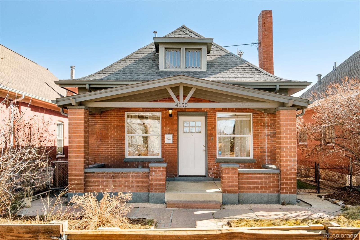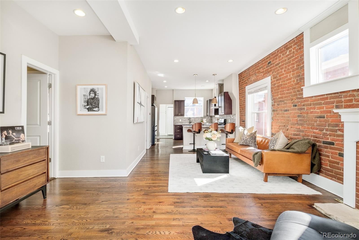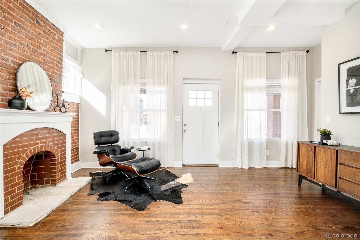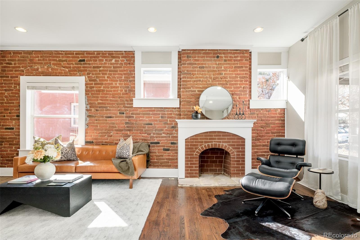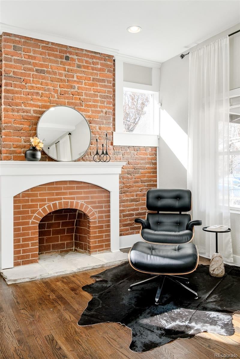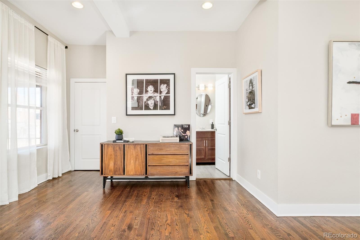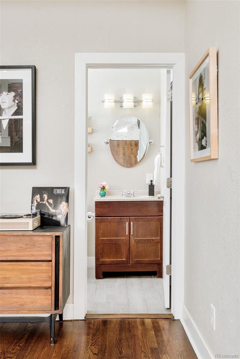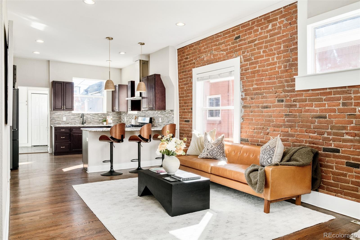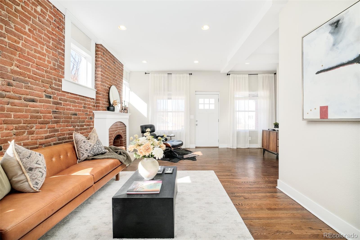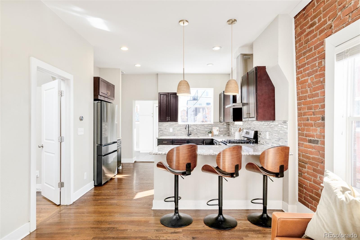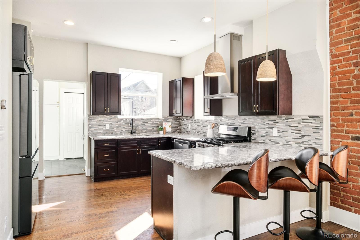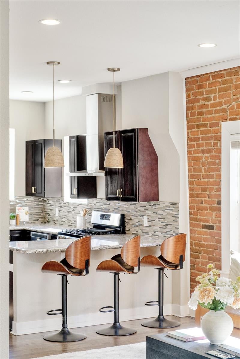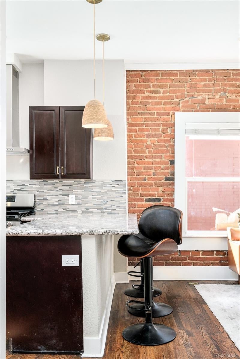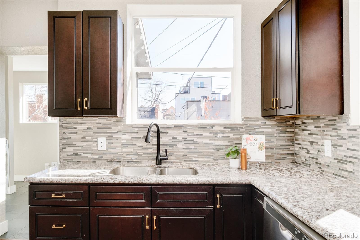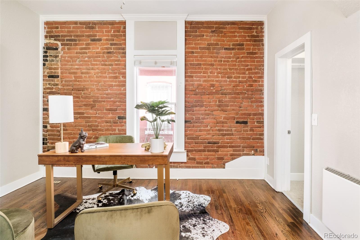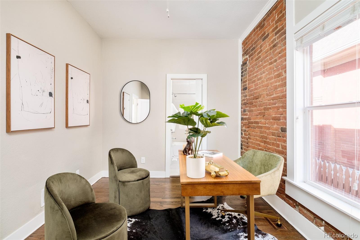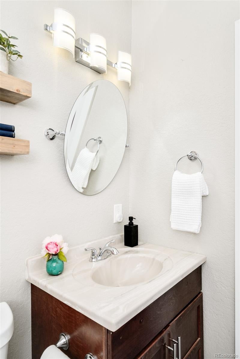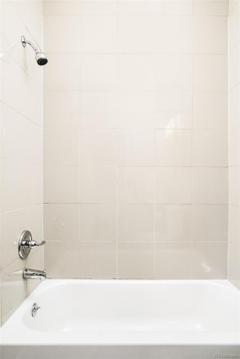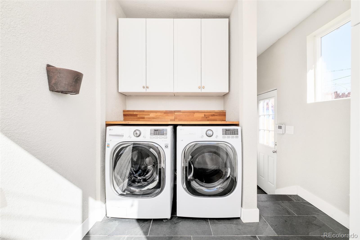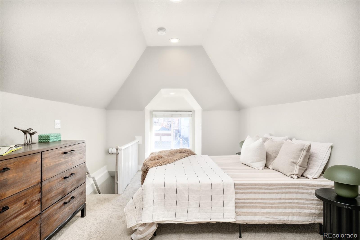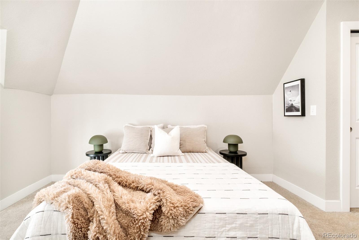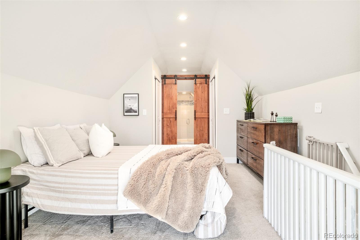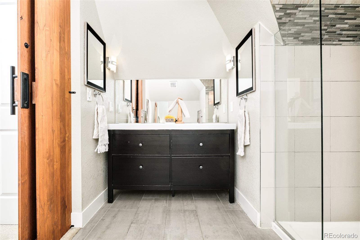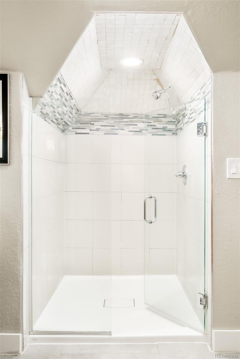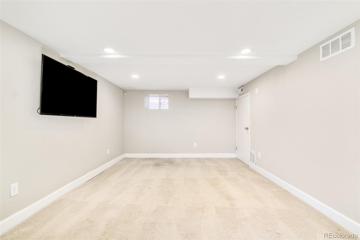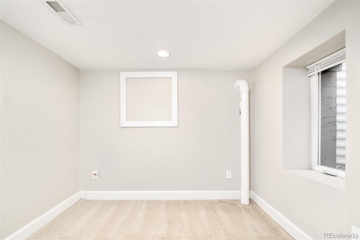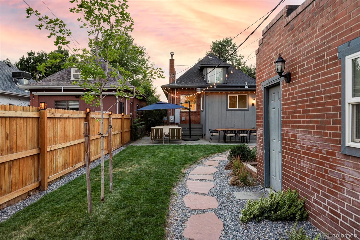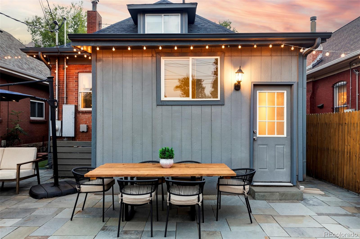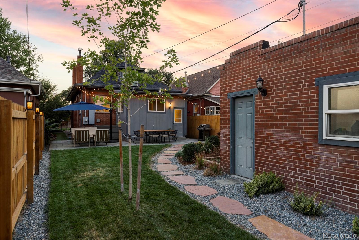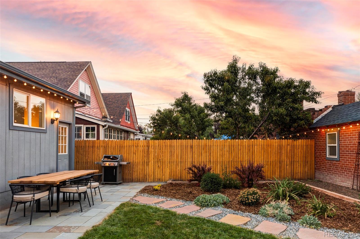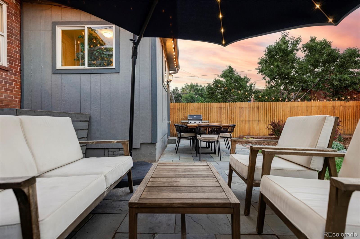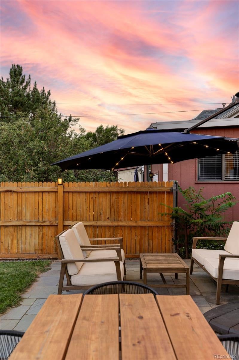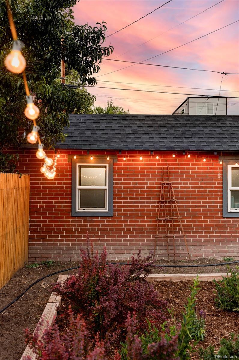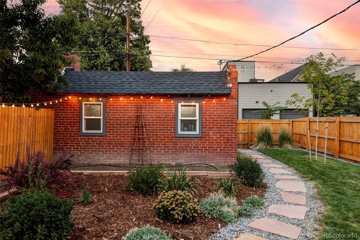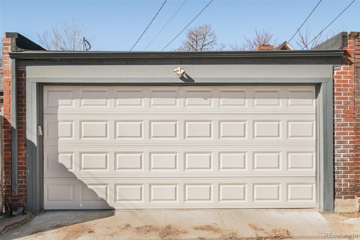Find us on...
Dashboard
- 3 Beds
- 2 Baths
- 1,818 Sqft
- .09 Acres
New Search X
4150 Raritan Street
Up to 10k in lender paid concessions available (may be used towards closing costs, permanent interest rate buy downs and/or a 1-0 buy down) - reach out to agent for more information. Nestled in the heart of vibrant Sunnyside, this charming home blends historic character with modern upgrades. Stunning exposed brick and hardwood floors flow throughout the interior, creating a warm and inviting atmosphere. Natural light streams into the living room through large windows with treatments. The kitchen flaunts a peninsula with seating and stainless steel appliances including a new refrigerator. A thoughtfully designed mudroom/laundry space connects the kitchen to a stunning entertainer’s dream backyard with a sizable patio. The main-floor bedroom boasts a spacious walk-in closet, an independent heater and connectivity to a full bath, while the rare primary suite upstairs offers an en-suite bath with a custom barn door and dual closets. Additional highlights include a Nest system with cameras and a radon mitigation system. Ideally located near Chaffee Park, residents enjoy easy access to Denver eateries, including The Wolf’s Tailor, Huckleberry Roasters and The Radiator.
Listing Office: Milehimodern 
Essential Information
- MLS® #2809069
- Price$835,000
- Bedrooms3
- Bathrooms2.00
- Full Baths1
- Square Footage1,818
- Acres0.09
- Year Built1906
- TypeResidential
- Sub-TypeSingle Family Residence
- StyleBungalow
- StatusActive
Community Information
- Address4150 Raritan Street
- SubdivisionSunnyside
- CityDenver
- CountyDenver
- StateCO
- Zip Code80211
Amenities
- Parking Spaces2
- # of Garages2
- ViewCity
Utilities
Cable Available, Electricity Connected, Internet Access (Wired), Natural Gas Connected, Phone Available
Interior
- HeatingForced Air, Natural Gas
- CoolingCentral Air
- FireplaceYes
- # of Fireplaces1
- FireplacesLiving Room
- StoriesTwo
Interior Features
Ceiling Fan(s), Eat-in Kitchen, Granite Counters, High Ceilings, Jack & Jill Bathroom, Open Floorplan, Pantry, Primary Suite, Smart Thermostat, Vaulted Ceiling(s), Walk-In Closet(s)
Appliances
Dishwasher, Dryer, Microwave, Oven, Range, Range Hood, Refrigerator, Washer
Exterior
- WindowsWindow Coverings
- RoofComposition
- FoundationSlab
Exterior Features
Lighting, Private Yard, Rain Gutters
Lot Description
Landscaped, Level, Sprinklers In Front, Sprinklers In Rear
School Information
- DistrictDenver 1
- ElementaryTrevista at Horace Mann
- MiddleStrive Sunnyside
- HighNorth
Additional Information
- Date ListedMarch 5th, 2025
- ZoningU-TU-C
Listing Details
 Milehimodern
Milehimodern
Office Contact
colin@milehimodern.com,303-810-9974
 Terms and Conditions: The content relating to real estate for sale in this Web site comes in part from the Internet Data eXchange ("IDX") program of METROLIST, INC., DBA RECOLORADO® Real estate listings held by brokers other than RE/MAX Professionals are marked with the IDX Logo. This information is being provided for the consumers personal, non-commercial use and may not be used for any other purpose. All information subject to change and should be independently verified.
Terms and Conditions: The content relating to real estate for sale in this Web site comes in part from the Internet Data eXchange ("IDX") program of METROLIST, INC., DBA RECOLORADO® Real estate listings held by brokers other than RE/MAX Professionals are marked with the IDX Logo. This information is being provided for the consumers personal, non-commercial use and may not be used for any other purpose. All information subject to change and should be independently verified.
Copyright 2025 METROLIST, INC., DBA RECOLORADO® -- All Rights Reserved 6455 S. Yosemite St., Suite 500 Greenwood Village, CO 80111 USA
Listing information last updated on May 2nd, 2025 at 8:49am MDT.

