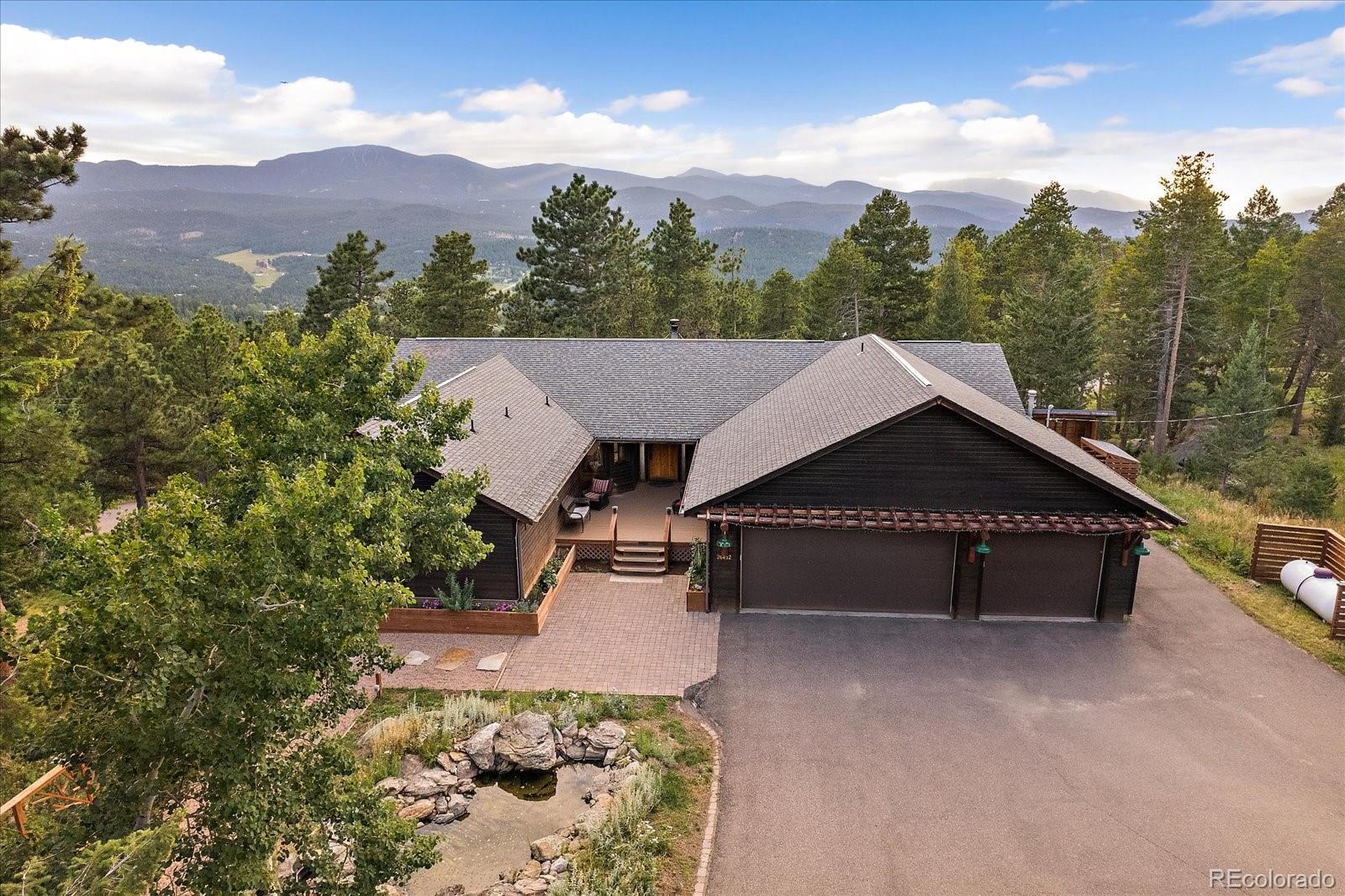Find us on...
Dashboard
- 4 Beds
- 4 Baths
- 3,570 Sqft
- 4.04 Acres
New Search X
26452 Wolverine Trail
Who says you can't have it all? Borders open space AND has snowcapped views AND is true main-level living! This stunning home offers an open floorplan with a splash of rustic touches. As you enter the foyer, the snowcapped views will catch your eye and the great room takes perfect advantage of the views and sunsets. The entertaining spaces flow seamlessly from the kitchen to the living to the dining areas. Kitchen offers island with bar-stool seating, double oven and gas cooktop. An enormous walk-in pantry provides extra storage. The living area has a wood-burning insert surrounded by timeless river rock. Living and dining spaces open onto maintenance-free 700 sqft deck that looks directly out to the open space and snow-capped views. Near the dining space is a den which is ideal for a reading or TV nook. The main level primary suite is so spacious that you can it can accommodate a sitting area. This space also opens onto the deck. A sumptuous remodeled bath awaits with free-standing tub and separate shower. A large walk-in closet/dressing room awaits. Also on this stairless level are two large bedrooms. One adjoins a jack n' jill style bathroom with separate bathing area. Large laundry/mud room and enormous heated garage complete this level. Please don't call the lower level a "basement" (it gets insulted!). The light and bright walk-out lower level offers a huge family room with an adjacent nook for desks. The lower level bedroom is so big that this space could be a mother-in-law area. There is a bath and additional laundry facilities on this level as well. The area walks out to the flagstone patio. The patio is connected to the upper level deck. There are paths thru the property and a solar-powered treehouse as well as a water feature. The flat driveway is an added bonus. Spend countless hours hiking in the adjacent open space of over 300 acres. This area offers hidden lakes, rock outcroppings and is truly a hidden gem.
Listing Office: Madison & Company Properties 
Essential Information
- MLS® #2816028
- Price$1,650,000
- Bedrooms4
- Bathrooms4.00
- Full Baths2
- Half Baths1
- Square Footage3,570
- Acres4.04
- Year Built1994
- TypeResidential
- Sub-TypeSingle Family Residence
- StyleMountain Contemporary
- StatusActive
Community Information
- Address26452 Wolverine Trail
- SubdivisionEvergreen Meadows
- CityEvergreen
- CountyJefferson
- StateCO
- Zip Code80439
Amenities
- Parking Spaces3
- # of Garages3
- ViewMountain(s), Valley
Parking
Asphalt, Dry Walled, Exterior Access Door, Finished Garage, Heated Garage, Oversized, Storage
Interior
- HeatingForced Air, Propane
- CoolingNone
- FireplaceYes
- # of Fireplaces2
- StoriesOne
Interior Features
Entrance Foyer, Five Piece Bath, Granite Counters, High Ceilings, High Speed Internet, Kitchen Island, Open Floorplan, Pantry, Primary Suite, Radon Mitigation System, Vaulted Ceiling(s), Walk-In Closet(s)
Appliances
Dishwasher, Dryer, Microwave, Oven, Refrigerator, Washer
Fireplaces
Family Room, Gas, Great Room, Wood Burning Stove
Exterior
- Exterior FeaturesPrivate Yard, Water Feature
- WindowsDouble Pane Windows
- RoofComposition
Lot Description
Borders Public Land, Fire Mitigation, Foothills, Landscaped, Level, Rock Outcropping
School Information
- DistrictJefferson County R-1
- ElementaryMarshdale
- MiddleWest Jefferson
- HighConifer
Additional Information
- Date ListedMay 22nd, 2025
- ZoningSR-2
Listing Details
 Madison & Company Properties
Madison & Company Properties
 Terms and Conditions: The content relating to real estate for sale in this Web site comes in part from the Internet Data eXchange ("IDX") program of METROLIST, INC., DBA RECOLORADO® Real estate listings held by brokers other than RE/MAX Professionals are marked with the IDX Logo. This information is being provided for the consumers personal, non-commercial use and may not be used for any other purpose. All information subject to change and should be independently verified.
Terms and Conditions: The content relating to real estate for sale in this Web site comes in part from the Internet Data eXchange ("IDX") program of METROLIST, INC., DBA RECOLORADO® Real estate listings held by brokers other than RE/MAX Professionals are marked with the IDX Logo. This information is being provided for the consumers personal, non-commercial use and may not be used for any other purpose. All information subject to change and should be independently verified.
Copyright 2025 METROLIST, INC., DBA RECOLORADO® -- All Rights Reserved 6455 S. Yosemite St., Suite 500 Greenwood Village, CO 80111 USA
Listing information last updated on June 6th, 2025 at 9:33pm MDT.



















































