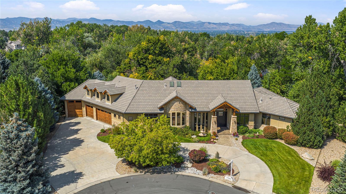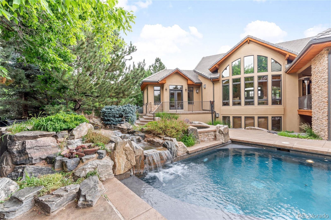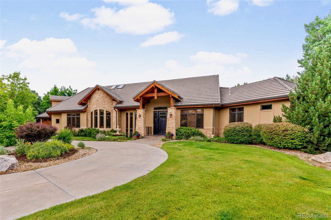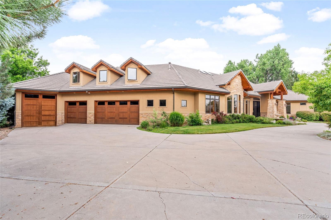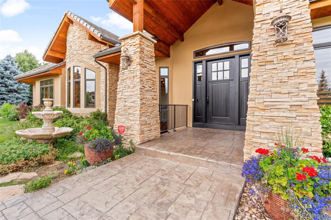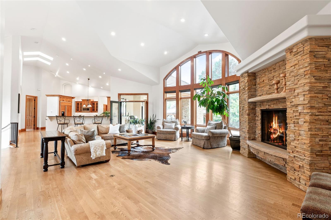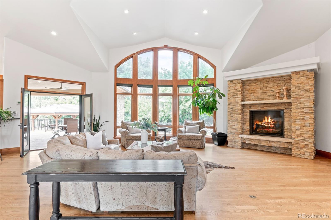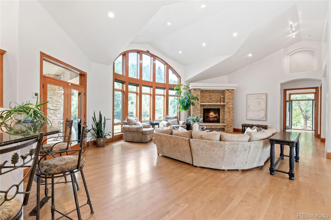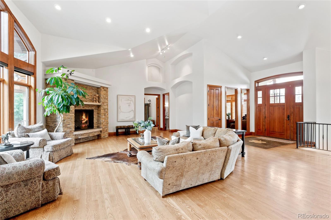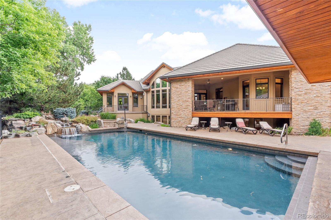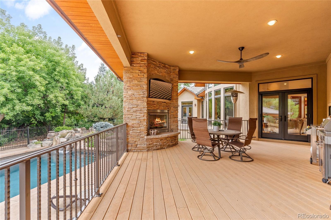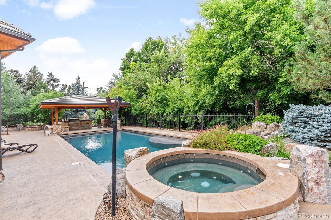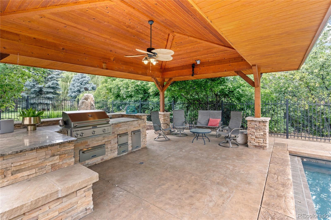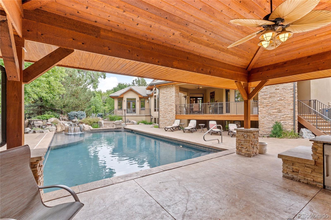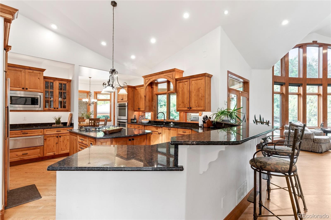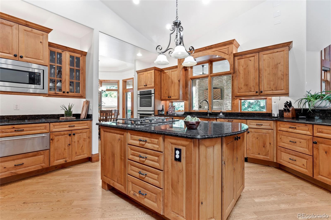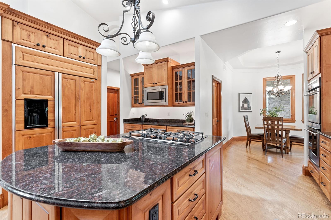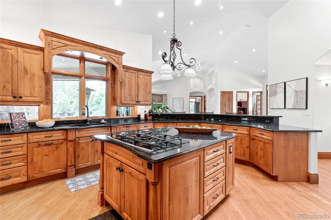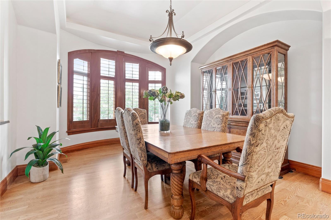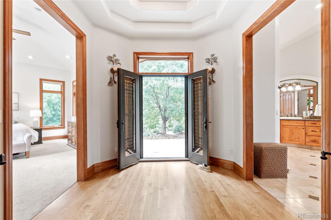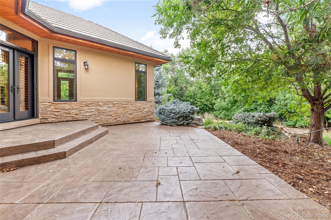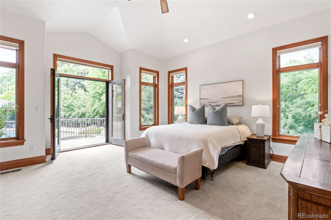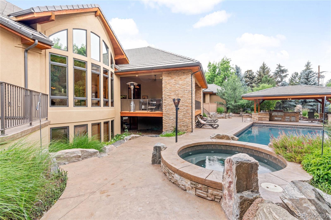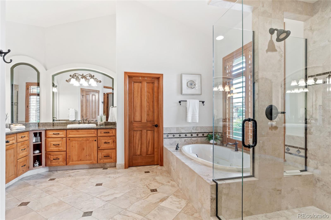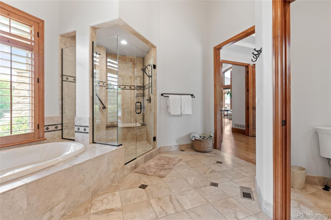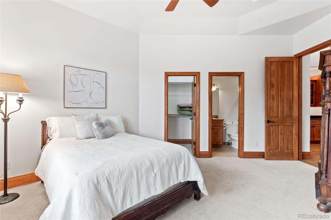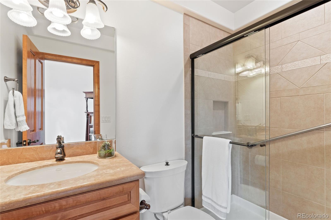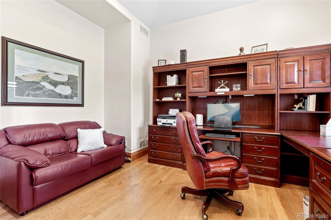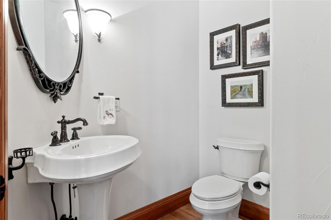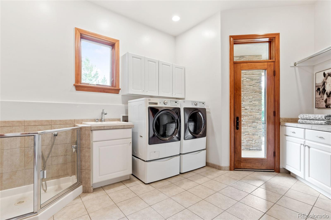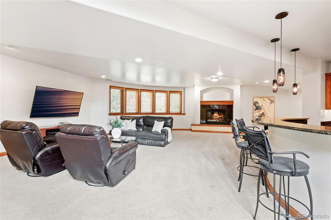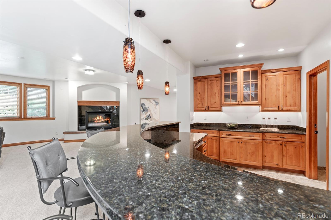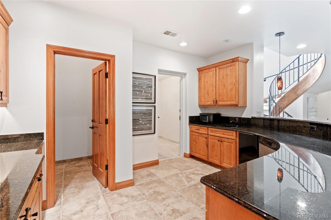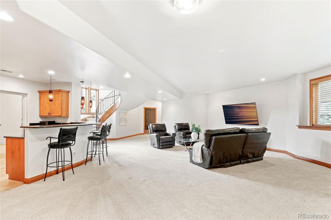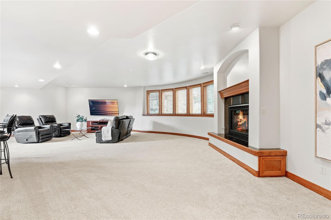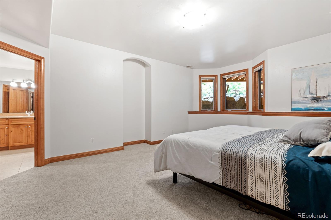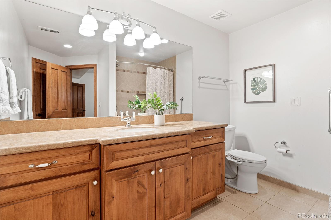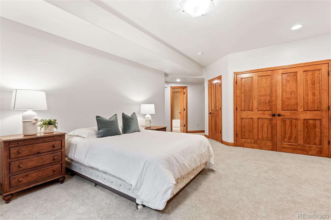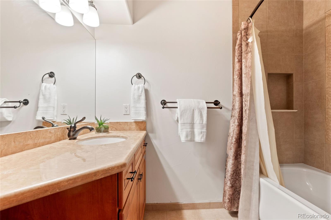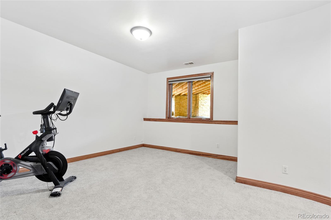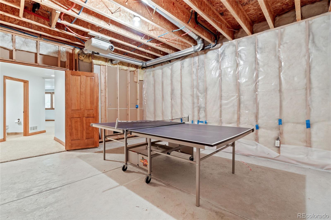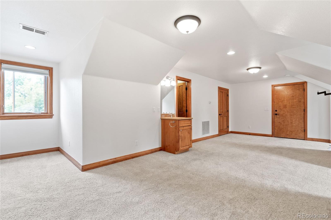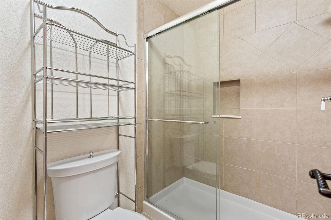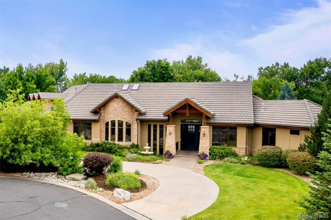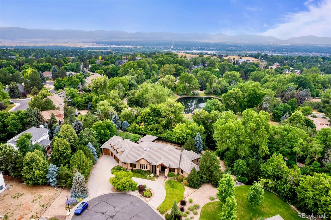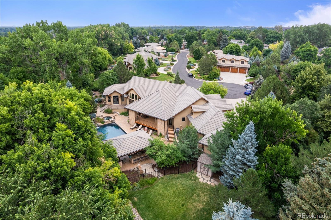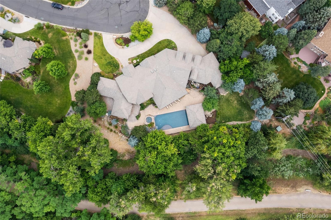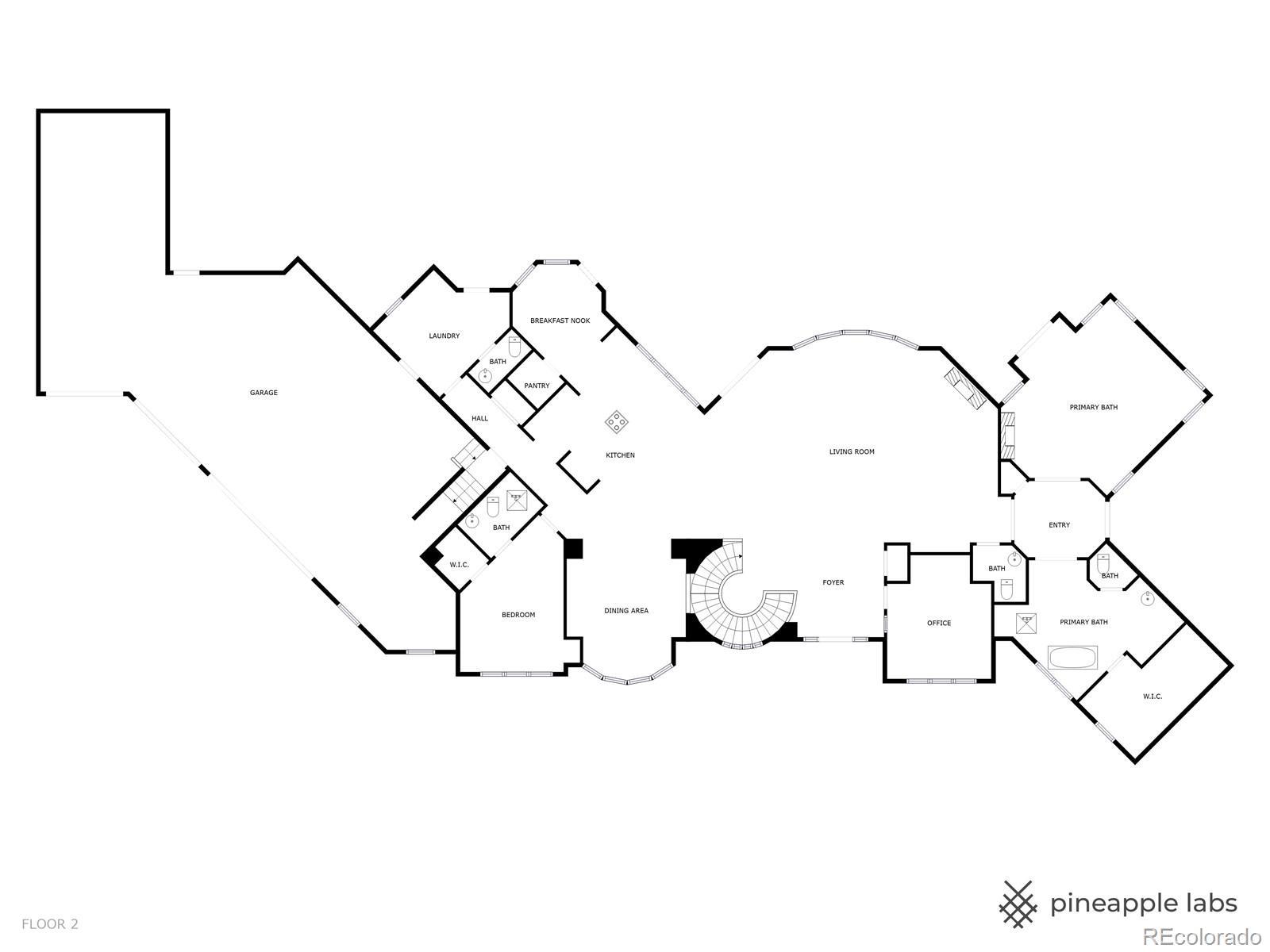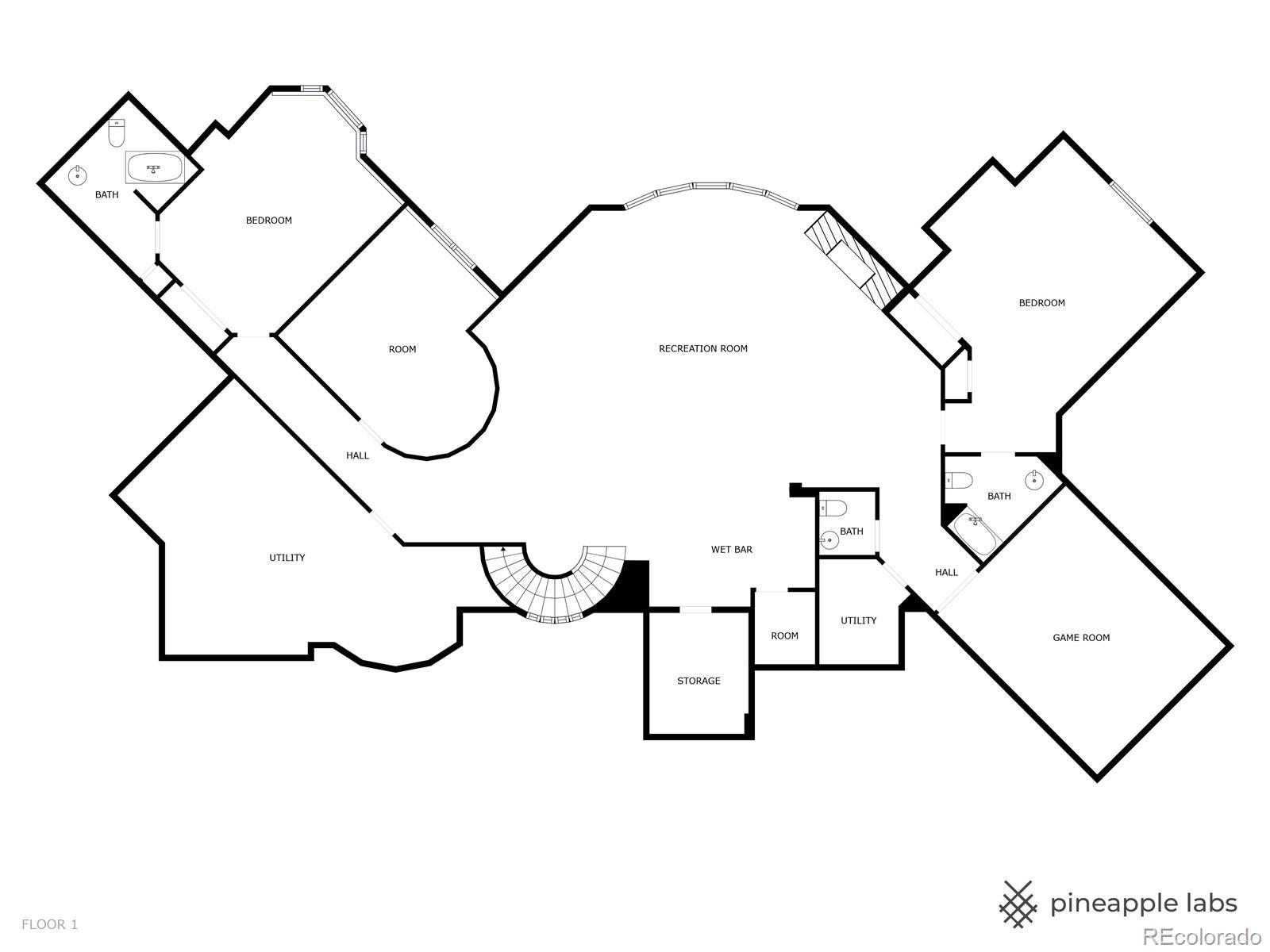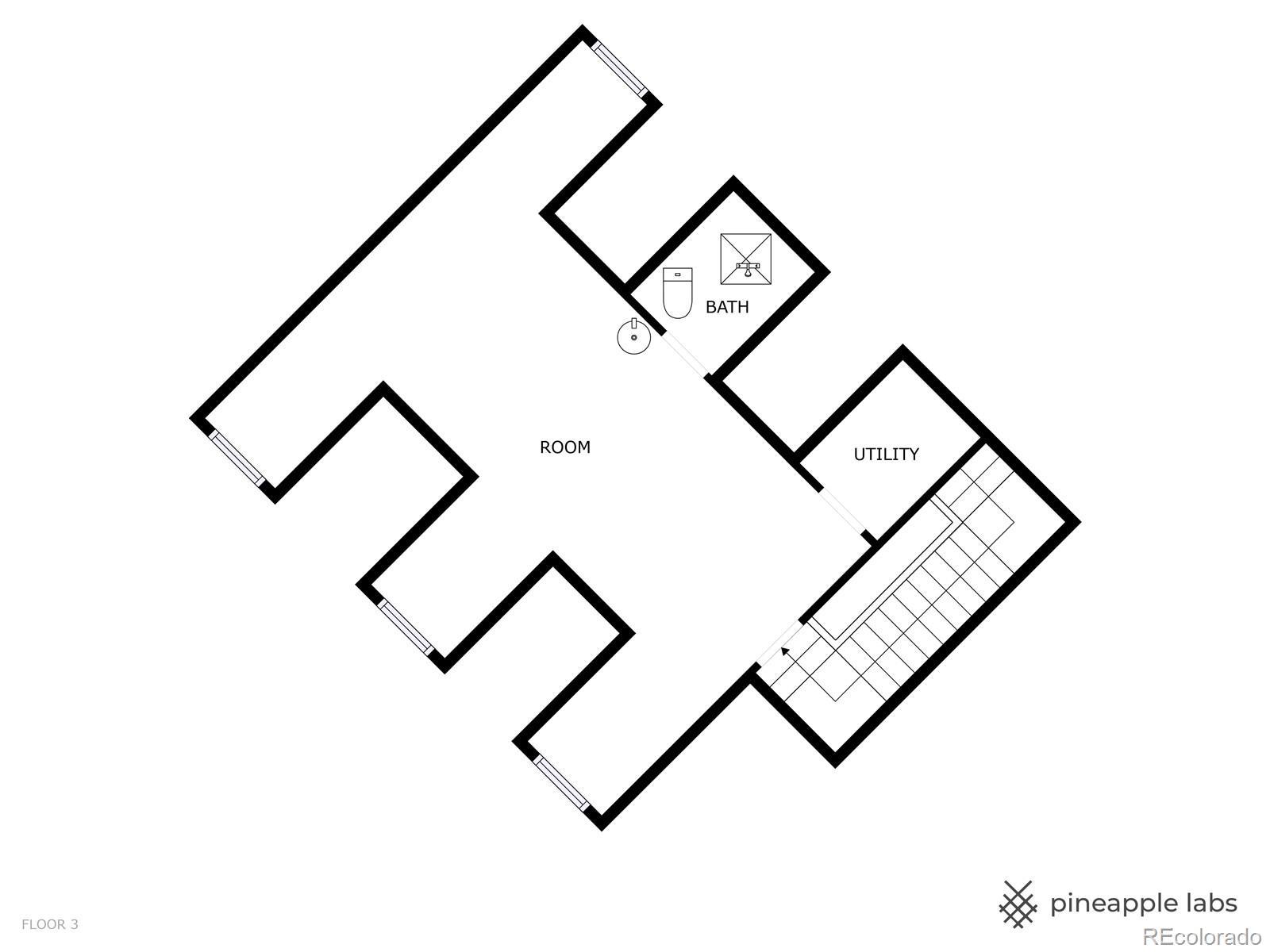Find us on...
Dashboard
- 6 Beds
- 8 Baths
- 5,755 Sqft
- .71 Acres
New Search X
1705 W Hinsdale Place
Tucked away in a private, tree-lined setting backing to the High Line Canal, this custom ranch home is a rare blend of luxury, comfort, and exceptional design. With a garden-level basement and thoughtfully crafted living spaces throughout, every detail reflects quality and elegance. The vaulted Great Room anchors the main level, flowing seamlessly into the chef’s kitchen and dining area—perfect for both everyday living and elevated entertaining. The main floor offers two bedrooms, including a serene primary suite retreat, while a flexible loft or bedroom above the garage provides added versatility. The garden-level basement features three additional bedrooms, a large entertaining area with a bar and wine room, space for a potential home theater, and abundant storage. Step outside to a true resort-style backyard, professionally designed by award-winning Designs By Sundown. The stunning outdoor oasis includes a saltwater pool, spa, cascading waterfall, outdoor kitchen, shower, fire pit, and covered deck with a fireplace—ideal for year-round enjoyment. Additional features include a 4-car garage with dedicated RV or boat stall, indoor dog wash, safe room, and Pella Architectural Series windows and doors throughout. This is a rare opportunity to enjoy exceptional indoor-outdoor living in one of the most peaceful and picturesque settings along the High Line Canal.
Listing Office: Coldwell Banker Realty 24 
Essential Information
- MLS® #2825184
- Price$2,950,000
- Bedrooms6
- Bathrooms8.00
- Full Baths4
- Half Baths3
- Square Footage5,755
- Acres0.71
- Year Built2006
- TypeResidential
- Sub-TypeSingle Family Residence
- StyleMountain Contemporary
- StatusActive
Community Information
- Address1705 W Hinsdale Place
- SubdivisionWillows At The Highline
- CityLittleton
- CountyArapahoe
- StateCO
- Zip Code80120
Amenities
- Parking Spaces4
- # of Garages4
- Has PoolYes
- PoolOutdoor Pool, Private
Interior
- HeatingForced Air, Natural Gas
- CoolingCentral Air
- FireplaceYes
- # of Fireplaces5
- StoriesOne
Interior Features
Breakfast Bar, Ceiling Fan(s), Eat-in Kitchen, Entrance Foyer, Five Piece Bath, Granite Counters, High Ceilings, Kitchen Island, Open Floorplan, Pantry, Primary Suite, Smart Thermostat, Sound System, Hot Tub, Walk-In Closet(s), Wet Bar
Appliances
Bar Fridge, Dishwasher, Dryer, Microwave, Oven, Range, Refrigerator, Washer
Fireplaces
Basement, Bedroom, Family Room, Gas, Gas Log, Primary Bedroom
Exterior
- Lot DescriptionLevel
- WindowsDouble Pane Windows
- RoofConcrete
Exterior Features
Barbecue, Fire Pit, Garden, Gas Grill, Gas Valve, Lighting, Private Yard, Spa/Hot Tub, Water Feature
School Information
- DistrictLittleton 6
- ElementaryRunyon
- MiddleGoddard
- HighHeritage
Additional Information
- Date ListedJuly 17th, 2025
Listing Details
 Coldwell Banker Realty 24
Coldwell Banker Realty 24
 Terms and Conditions: The content relating to real estate for sale in this Web site comes in part from the Internet Data eXchange ("IDX") program of METROLIST, INC., DBA RECOLORADO® Real estate listings held by brokers other than RE/MAX Professionals are marked with the IDX Logo. This information is being provided for the consumers personal, non-commercial use and may not be used for any other purpose. All information subject to change and should be independently verified.
Terms and Conditions: The content relating to real estate for sale in this Web site comes in part from the Internet Data eXchange ("IDX") program of METROLIST, INC., DBA RECOLORADO® Real estate listings held by brokers other than RE/MAX Professionals are marked with the IDX Logo. This information is being provided for the consumers personal, non-commercial use and may not be used for any other purpose. All information subject to change and should be independently verified.
Copyright 2025 METROLIST, INC., DBA RECOLORADO® -- All Rights Reserved 6455 S. Yosemite St., Suite 500 Greenwood Village, CO 80111 USA
Listing information last updated on September 24th, 2025 at 12:34am MDT.

