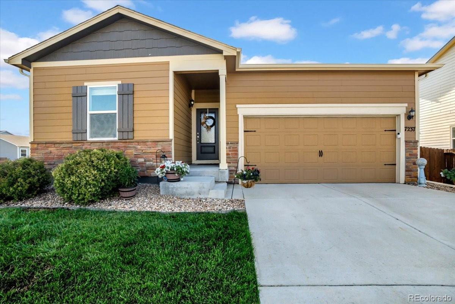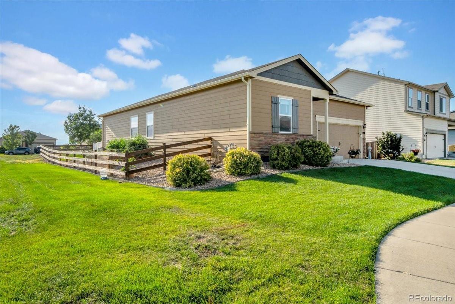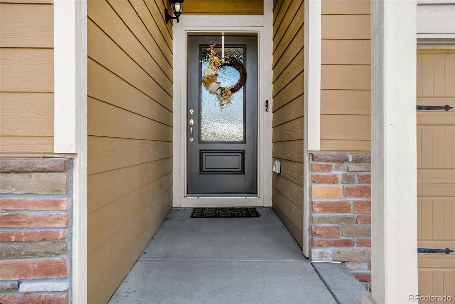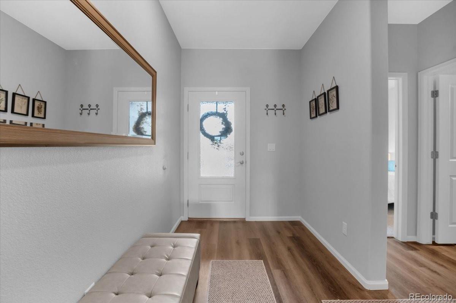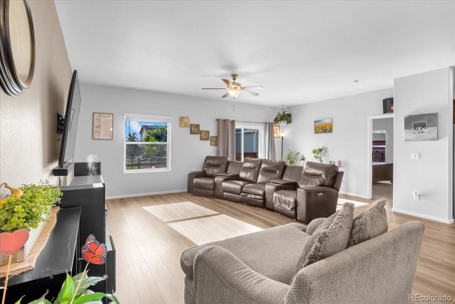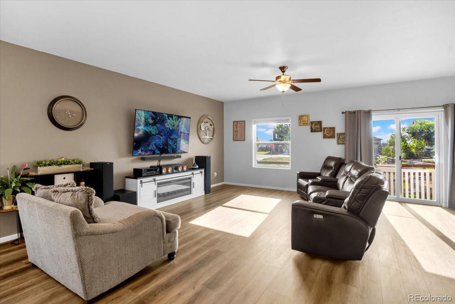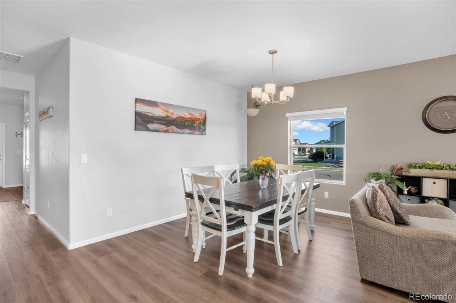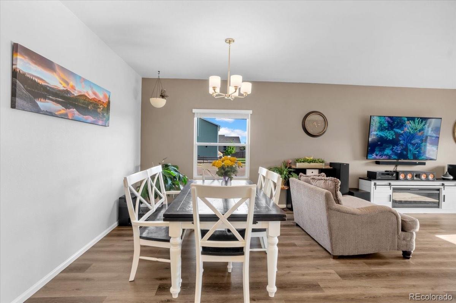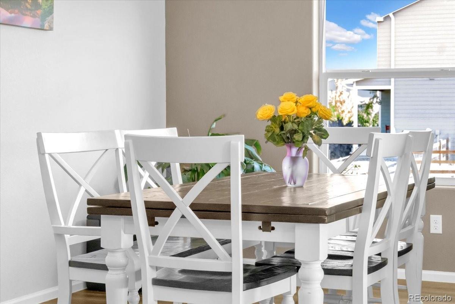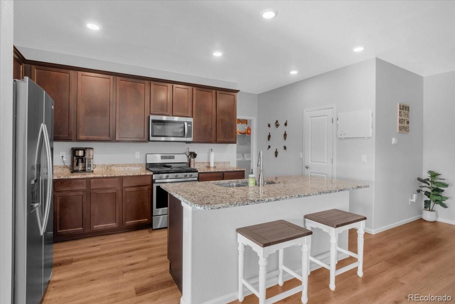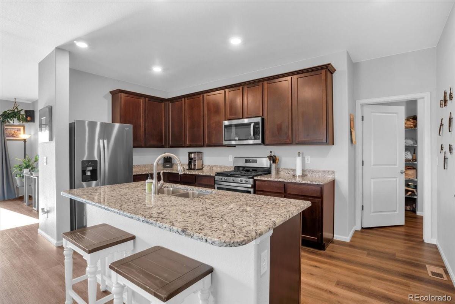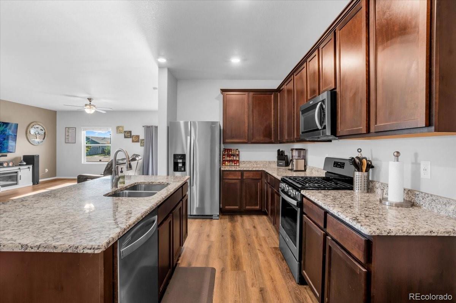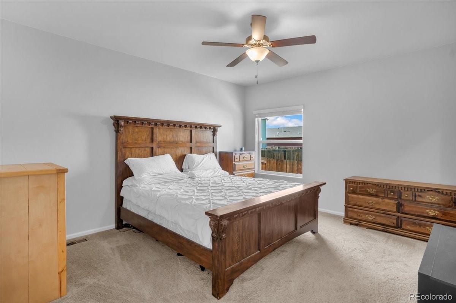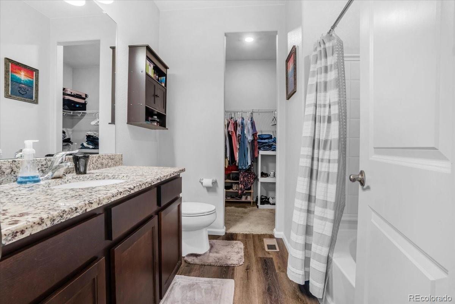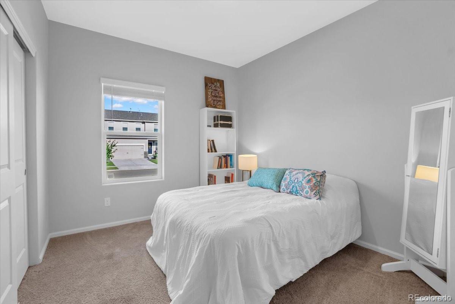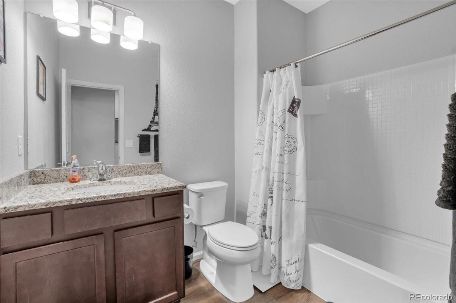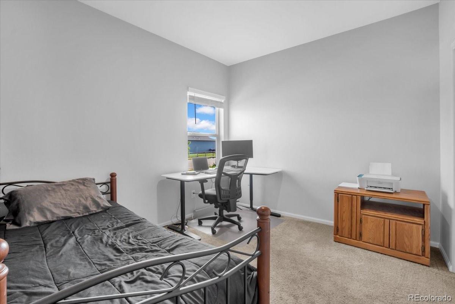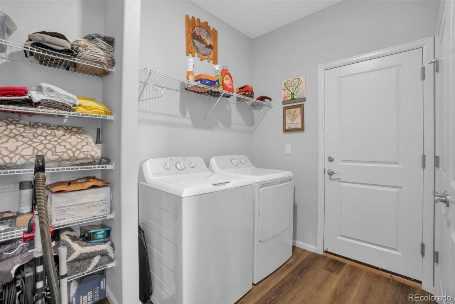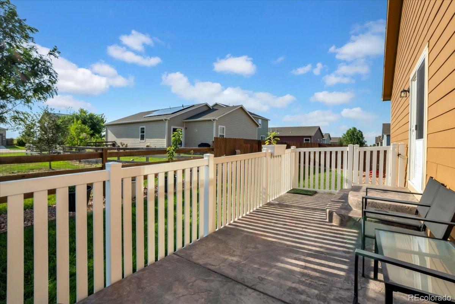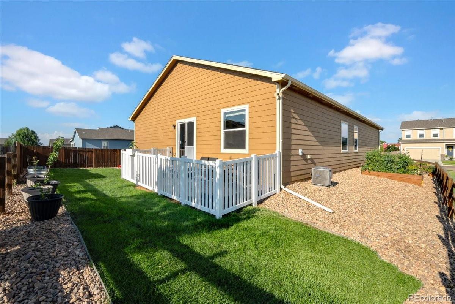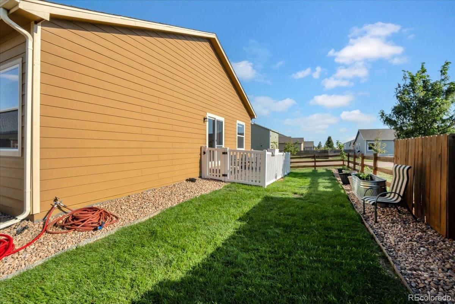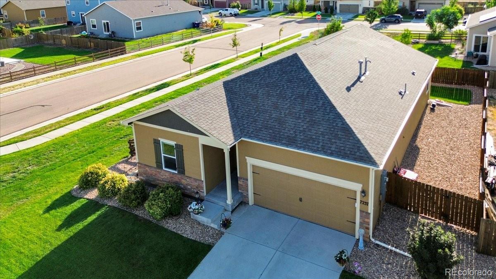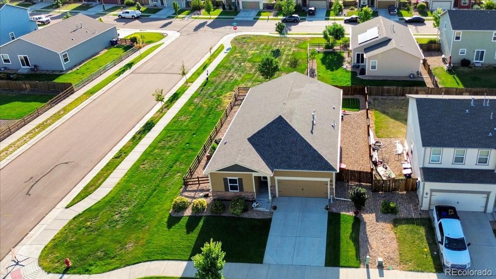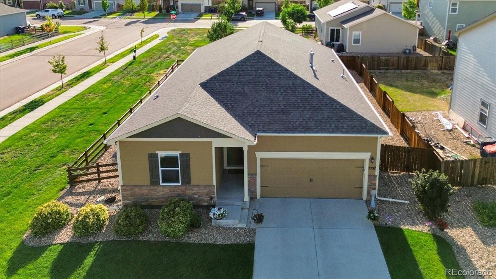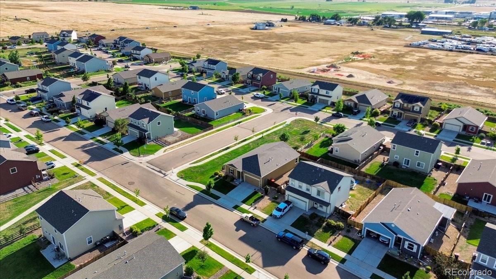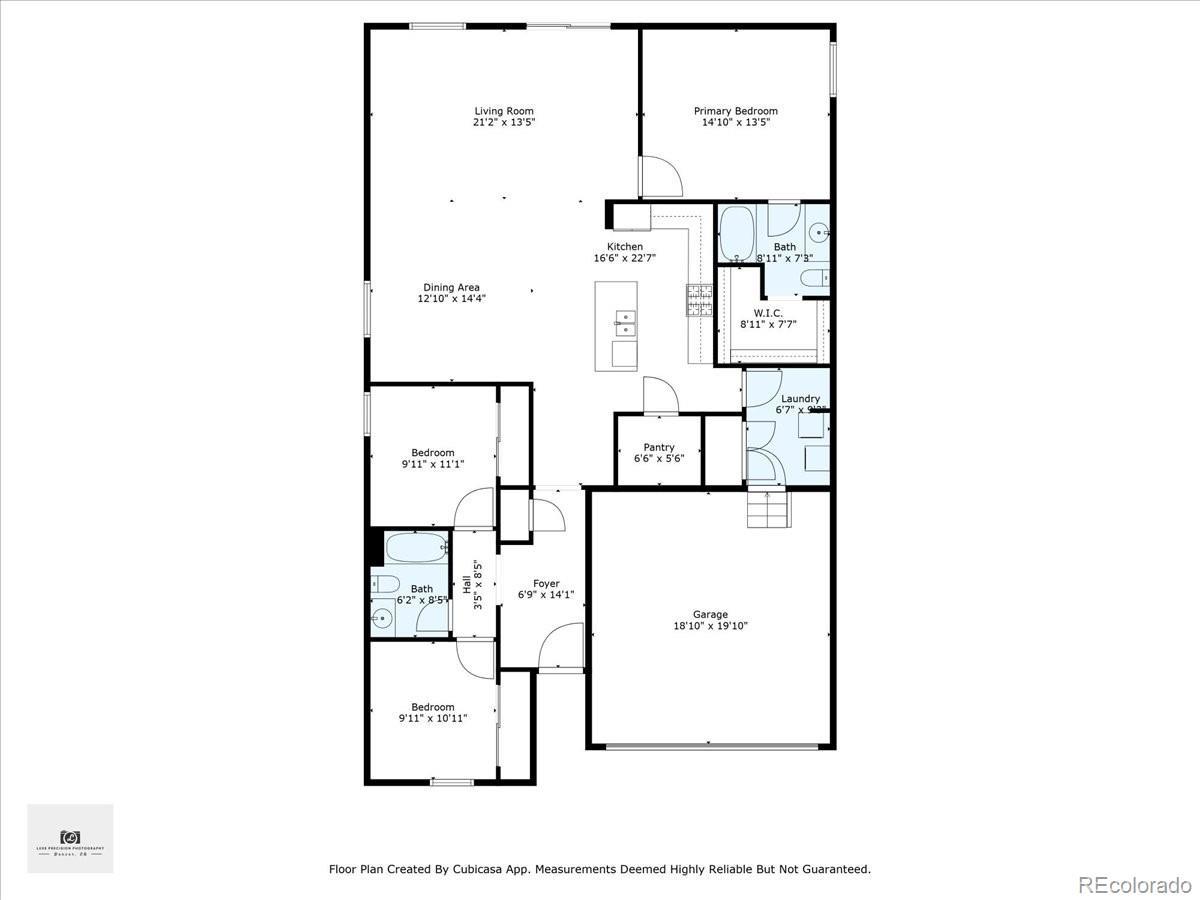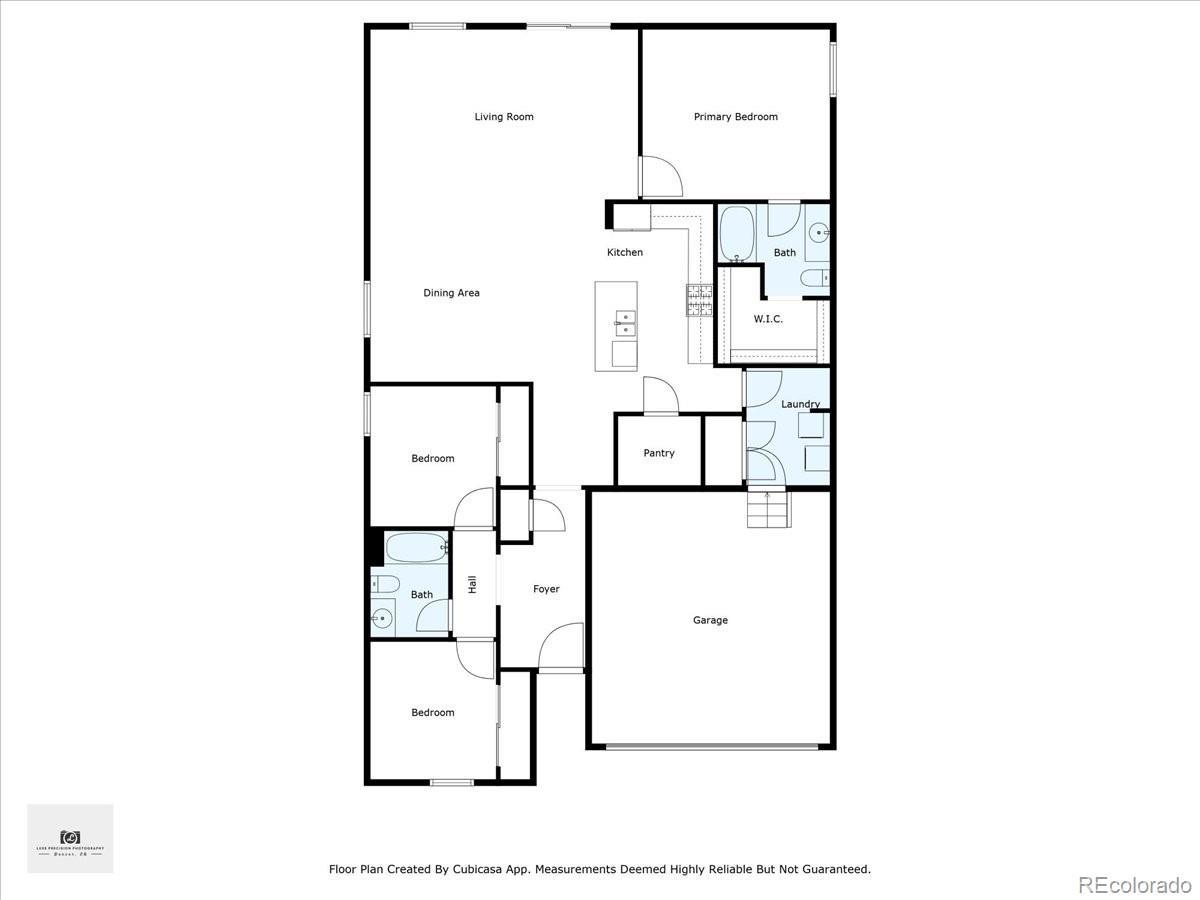Find us on...
Dashboard
- 3 Beds
- 2 Baths
- 1,743 Sqft
- .14 Acres
New Search X
7237 Ellingwood Avenue
Seller is offering $10,000 toward your closing costs or a rate buy down with the use of their preferred lender. OR take advantage of the Assumable Loan at a 4.5% interest rate! Welcome to 7237 Ellingwood Avenue, a beautifully designed 3-bedroom, 2-bathroom ranch-style home that combines modern finishes with thoughtful upgrades. Step inside to an inviting open-concept living area where natural light pours through large windows, showcasing the spacious layout. The living room is a true showstopper—professionally wired for surround sound that creates an immersive, theater-worthy experience. The gourmet kitchen features stainless steel appliances, a generous island, sleek finishes, and ample cabinetry, making it the perfect hub for cooking and entertaining. The dining area flows seamlessly to the backyard for easy indoor-outdoor living. The primary suite offers a private retreat with a spa-like en-suite bath and walk-in closet, while two additional bedrooms provide space for guests, an office, or hobbies. If you are looking for additional storage, this home has it! A 3ft crawlspace for additional storage will meet your needs. Outside, enjoy a beautifully landscaped yard with room to relax or entertain. Complete with an attached garage, this home is nestled in a desirable neighborhood near parks, schools, and shopping. Don’t miss the opportunity to lock in today’s lifestyle with yesterday’s rate—4.5% assumable interest available.
Listing Office: LPT Realty 
Essential Information
- MLS® #2832600
- Price$485,000
- Bedrooms3
- Bathrooms2.00
- Full Baths2
- Square Footage1,743
- Acres0.14
- Year Built2019
- TypeResidential
- Sub-TypeSingle Family Residence
- StatusActive
Community Information
- Address7237 Ellingwood Avenue
- SubdivisionWestview
- CityFrederick
- CountyWeld
- StateCO
- Zip Code80504
Amenities
- UtilitiesElectricity Available
- Parking Spaces2
- ParkingDry Walled
- # of Garages2
- ViewMountain(s)
Interior
- HeatingForced Air, Natural Gas
- CoolingCentral Air
- StoriesOne
Interior Features
Ceiling Fan(s), Eat-in Kitchen, Entrance Foyer, Granite Counters, Open Floorplan, Pantry, Primary Suite, Walk-In Closet(s)
Appliances
Dishwasher, Microwave, Oven, Range, Refrigerator
Exterior
- Exterior FeaturesPrivate Yard
- RoofComposition
Lot Description
Landscaped, Sprinklers In Front, Sprinklers In Rear
School Information
- DistrictSt. Vrain Valley RE-1J
- ElementaryLegacy
- MiddleCoal Ridge
- HighFrederick
Additional Information
- Date ListedAugust 19th, 2025
Listing Details
 LPT Realty
LPT Realty
 Terms and Conditions: The content relating to real estate for sale in this Web site comes in part from the Internet Data eXchange ("IDX") program of METROLIST, INC., DBA RECOLORADO® Real estate listings held by brokers other than RE/MAX Professionals are marked with the IDX Logo. This information is being provided for the consumers personal, non-commercial use and may not be used for any other purpose. All information subject to change and should be independently verified.
Terms and Conditions: The content relating to real estate for sale in this Web site comes in part from the Internet Data eXchange ("IDX") program of METROLIST, INC., DBA RECOLORADO® Real estate listings held by brokers other than RE/MAX Professionals are marked with the IDX Logo. This information is being provided for the consumers personal, non-commercial use and may not be used for any other purpose. All information subject to change and should be independently verified.
Copyright 2026 METROLIST, INC., DBA RECOLORADO® -- All Rights Reserved 6455 S. Yosemite St., Suite 500 Greenwood Village, CO 80111 USA
Listing information last updated on February 11th, 2026 at 11:33pm MST.

