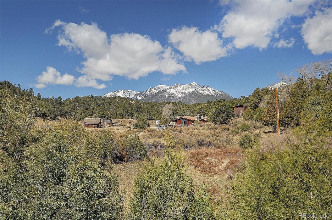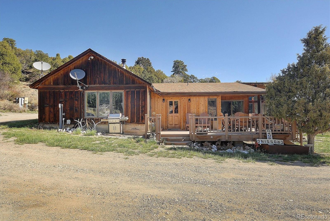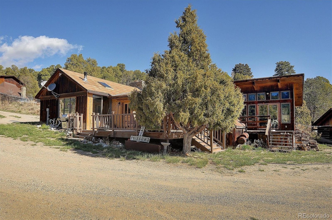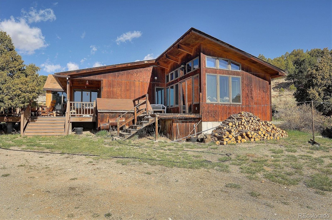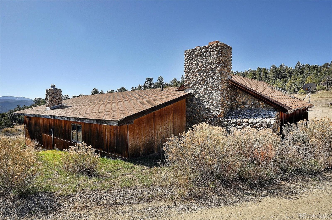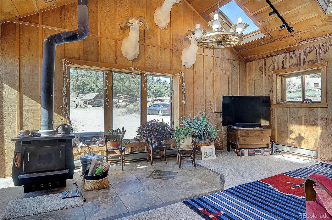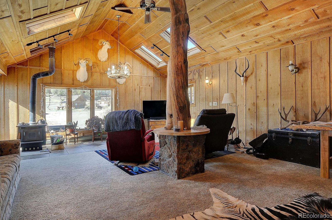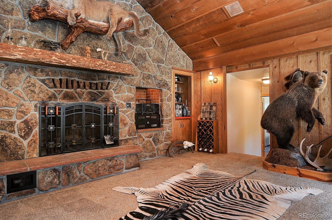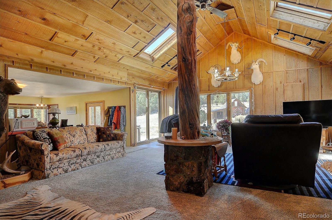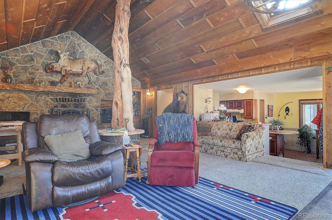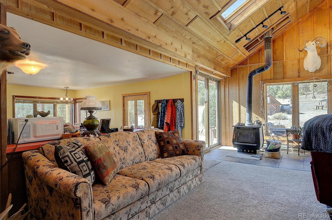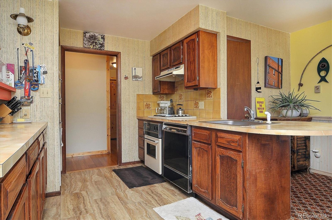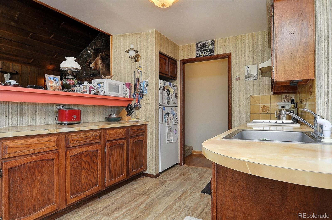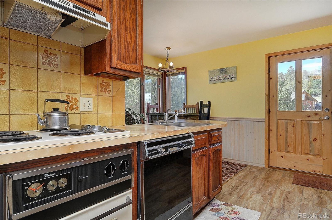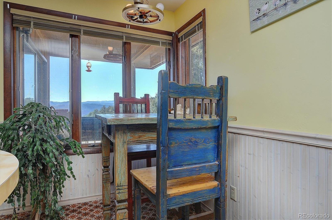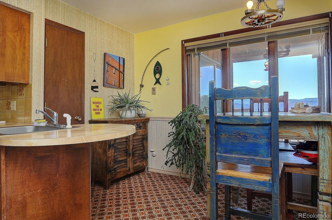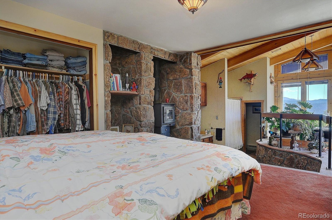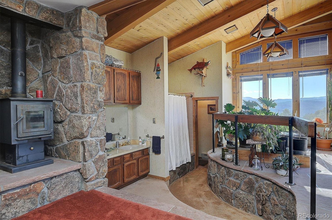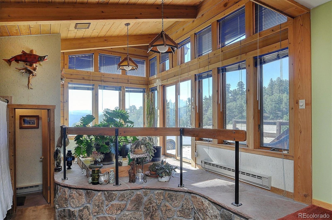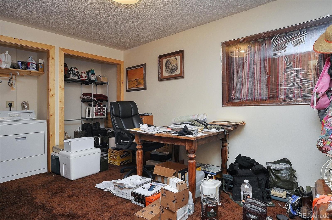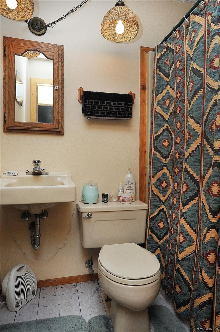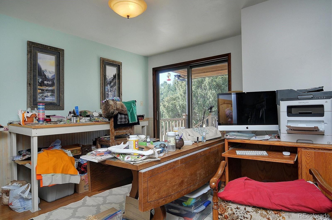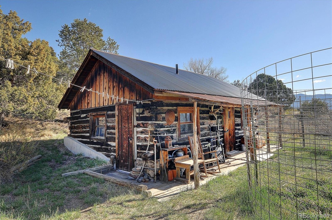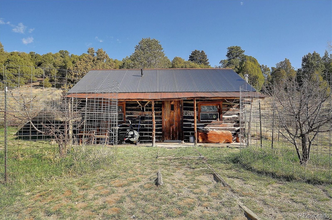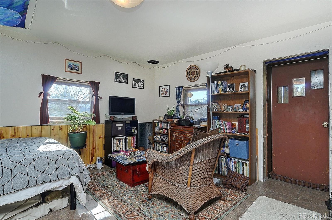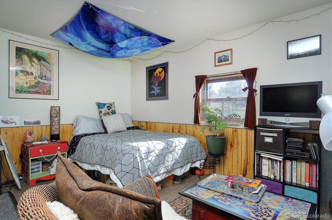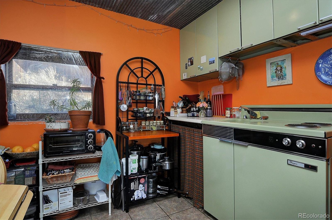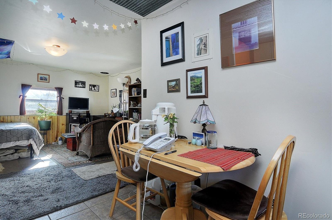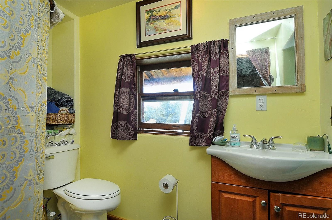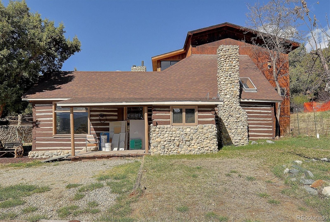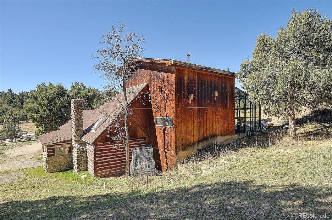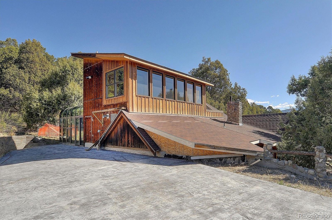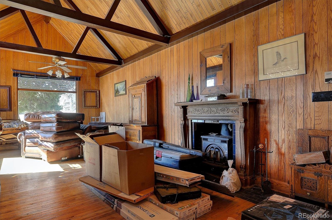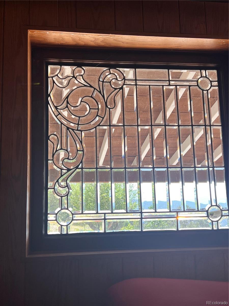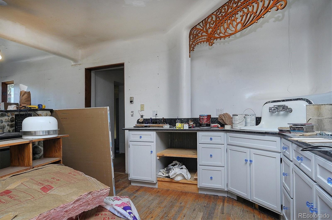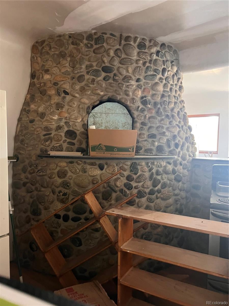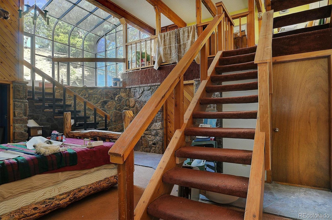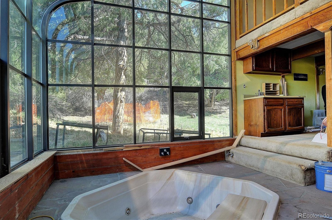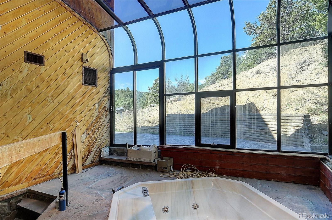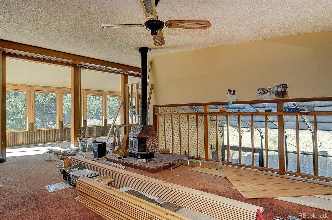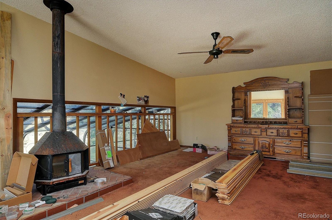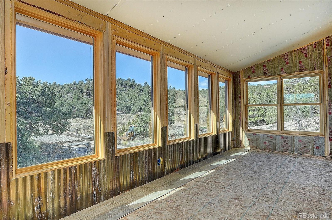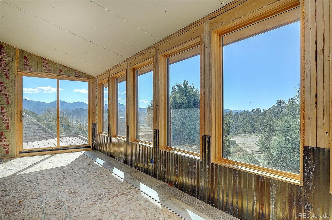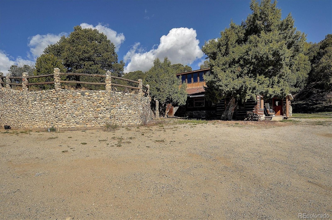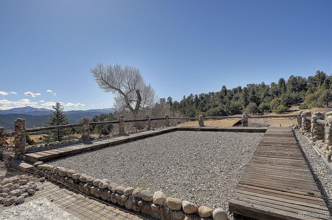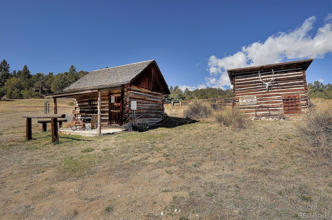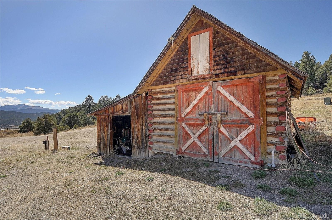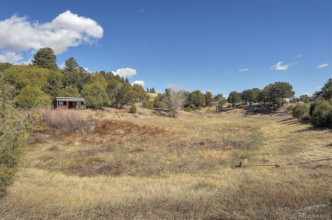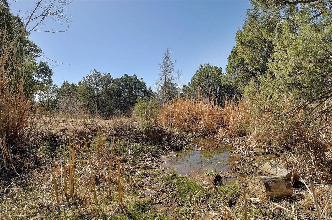Find us on...
Dashboard
- 5 Beds
- 5 Baths
- 5,300 Sqft
- 70.14 Acres
New Search X
12500 County Road 258a
Tucked just outside Salida, this rare legacy property includes two separate 35-acre parcels for a combined 70.14 acres of opportunity, history, and room to create something lasting. One parcel is fully improved with multiple dwellings, outbuildings, adjudicated spring water, and a long history as a gathering place. The second parcel is vacant land featuring two excellent building sites, ideal for expansion, future development, or simply preserving wide-open space. The main house blends rustic charm with standout mid-century details. A moss rock fireplace anchors the living room, paired with a built-in indoor grill. Vaulted wood ceilings with exposed beams add warmth and dimension, while the primary suite features a sunken hot tub surrounded by flagstone and a vintage flair. There is also a 3,059 square foot lodge-style home on the property, currently under renovation. Its size, layout, and setting suggest possibilities, but the direction is up to the next owner. It’s a space you’ll want to walk through to appreciate. A separate 425 square foot studio cabin with full bath is also located on the developed parcel. Currently tenant occupied, it offers built-in income or flexible guest space. The property is served by a well and septic system. The well permit allows for indoor use in up to three single-family dwellings, irrigation of up to one acre of gardens or lawn, fire protection, and watering of poultry, domestic animals, and livestock on a farm or ranch. Two adjudicated springs provide additional water resources. This property is more than land and structures. It’s a canvas layered with history and full of potential. Whether you imagine a personal mountain sanctuary, a family retreat, or a place that brings people together again, this property offers the foundation to build something meaningful. With unmatched character, acreage, water, and location, this is a rare chance to own a piece of Colorado that invites both imagination and legacy.
Listing Office: Century 21 Community First 
Essential Information
- MLS® #2832620
- Price$2,395,000
- Bedrooms5
- Bathrooms5.00
- Full Baths4
- Square Footage5,300
- Acres70.14
- Year Built1982
- TypeResidential
- Sub-TypeSingle Family Residence
- StyleMountain Contemporary, Rustic
- StatusActive
Community Information
- Address12500 County Road 258a
- SubdivisionN/A
- CitySalida
- CountyChaffee
- StateCO
- Zip Code81201
Amenities
- Parking Spaces2
- # of Garages2
- ViewMountain(s), Valley
Utilities
Electricity Connected, Propane
Parking
Unpaved, Gravel, Exterior Access Door, Heated Garage, Lighted, Storage
Interior
- CoolingNone
- FireplaceYes
- # of Fireplaces4
- StoriesOne
Interior Features
Breakfast Bar, Built-in Features, Eat-in Kitchen, High Ceilings, Primary Suite, Sauna, Hot Tub, T&G Ceilings, Vaulted Ceiling(s)
Heating
Baseboard, Electric, Forced Air, Hot Water, Propane, Wood Stove
Fireplaces
Living Room, Primary Bedroom, Wood Burning
Exterior
- Exterior FeaturesPrivate Yard, Spa/Hot Tub
- RoofComposition
Lot Description
Level, Many Trees, Rolling Slope, Secluded, Sloped, Spring(s), Steep Slope
School Information
- DistrictSalida R-32
- ElementaryLongfellow
- MiddleSalida
- HighSalida
Additional Information
- Date ListedJuly 22nd, 2025
- ZoningAgriculture/Ranching (AR)
Listing Details
 Century 21 Community First
Century 21 Community First
 Terms and Conditions: The content relating to real estate for sale in this Web site comes in part from the Internet Data eXchange ("IDX") program of METROLIST, INC., DBA RECOLORADO® Real estate listings held by brokers other than RE/MAX Professionals are marked with the IDX Logo. This information is being provided for the consumers personal, non-commercial use and may not be used for any other purpose. All information subject to change and should be independently verified.
Terms and Conditions: The content relating to real estate for sale in this Web site comes in part from the Internet Data eXchange ("IDX") program of METROLIST, INC., DBA RECOLORADO® Real estate listings held by brokers other than RE/MAX Professionals are marked with the IDX Logo. This information is being provided for the consumers personal, non-commercial use and may not be used for any other purpose. All information subject to change and should be independently verified.
Copyright 2025 METROLIST, INC., DBA RECOLORADO® -- All Rights Reserved 6455 S. Yosemite St., Suite 500 Greenwood Village, CO 80111 USA
Listing information last updated on December 27th, 2025 at 7:03am MST.

