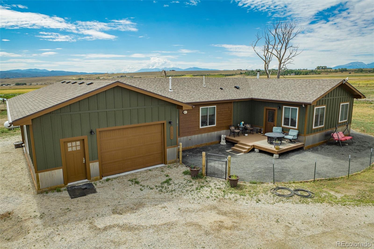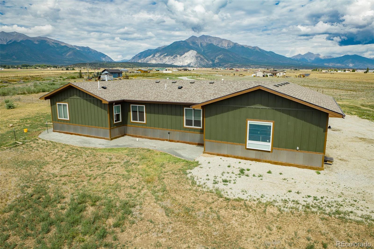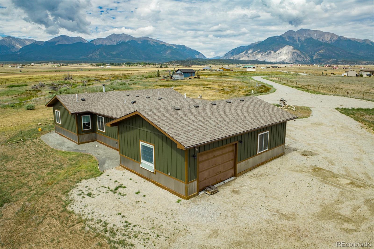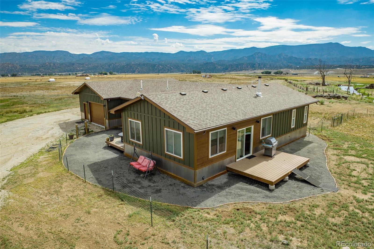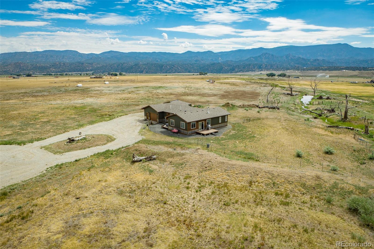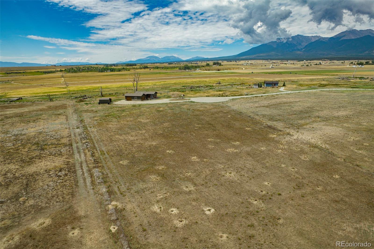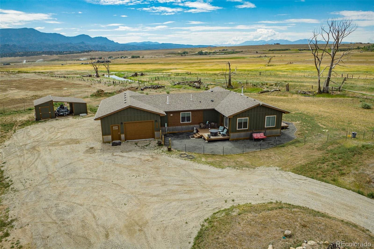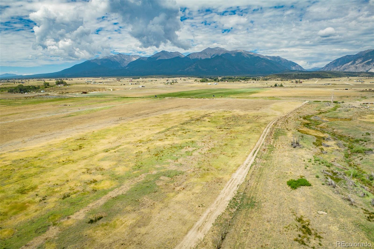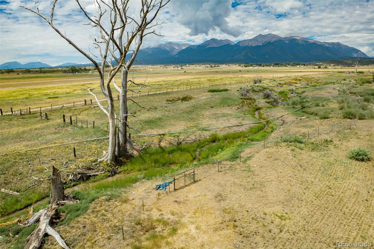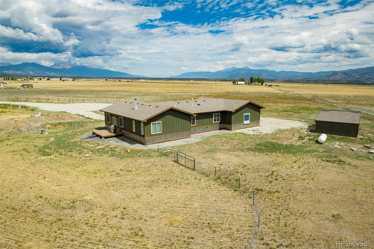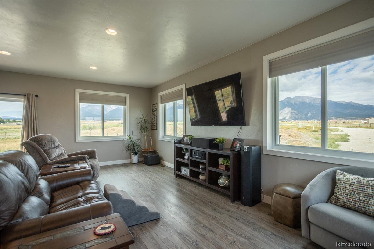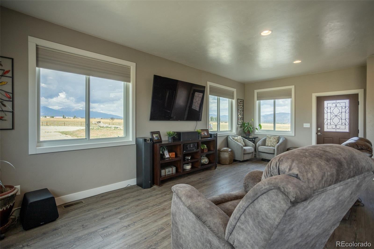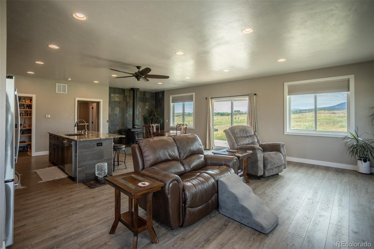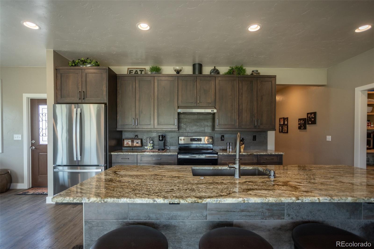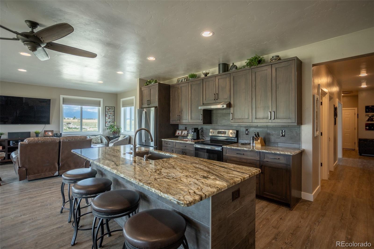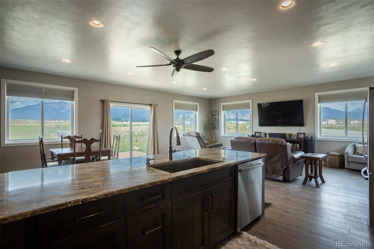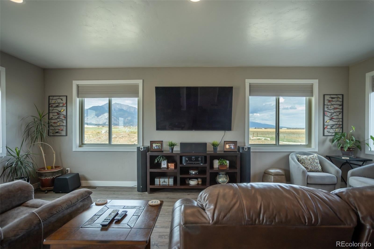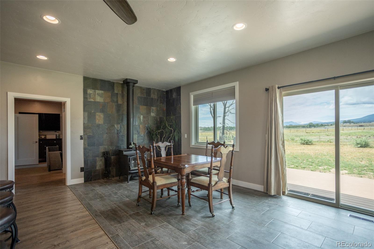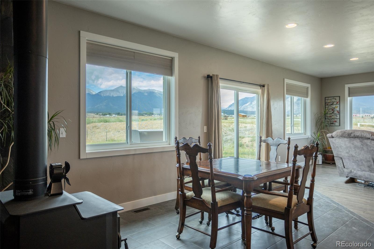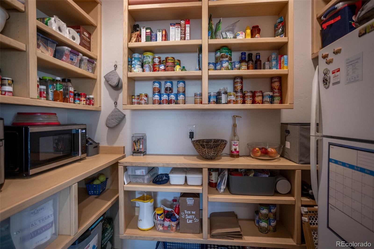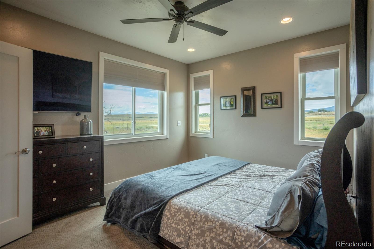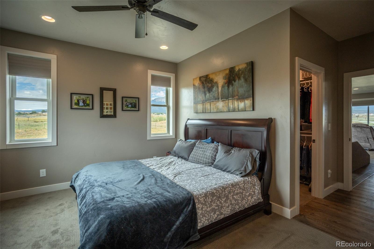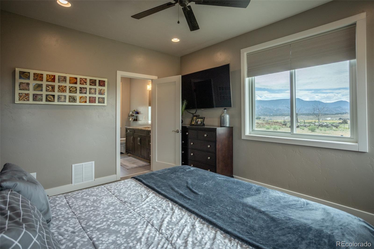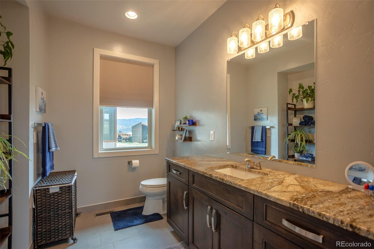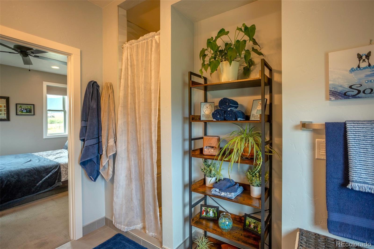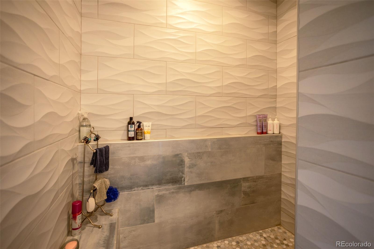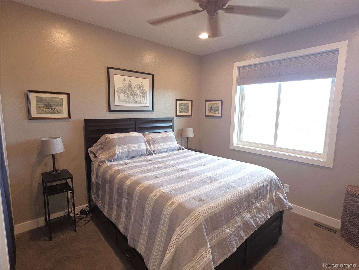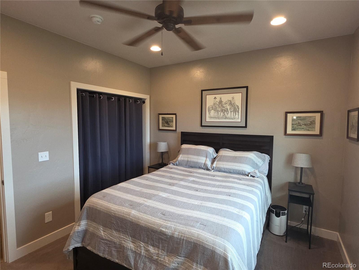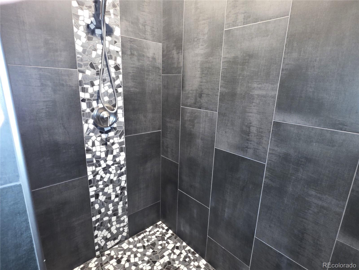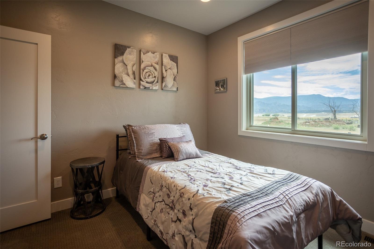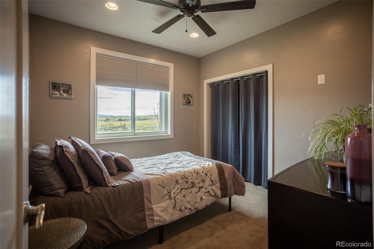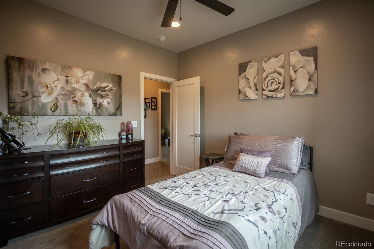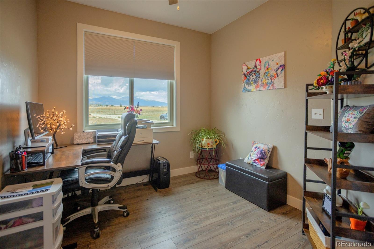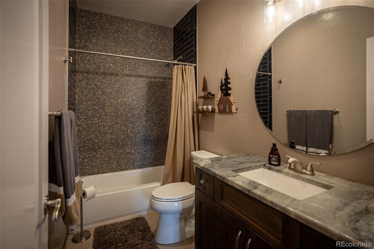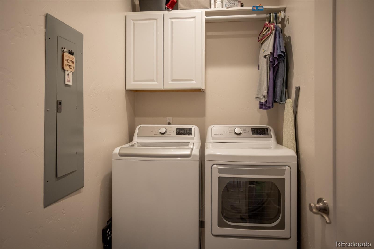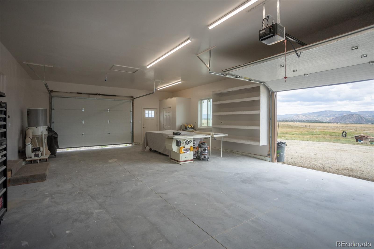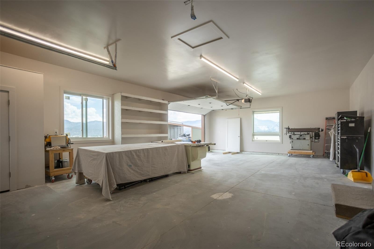Find us on...
Dashboard
- 3 Beds
- 3 Baths
- 1,880 Sqft
- 9.86 Acres
New Search X
12531 Ce Ce Lane
Built in 2022 this one level 1880sf home features 3 bedrooms, 3 bathrooms, and an office. Two of the bedrooms have en-suite 3/4 bathrooms. Open floorplan combines the kitchen, living room, and dining room into a spacious gathering place complete with a free standing woodstove and mountain views out every window. Craftmanship and attention to detail is apparent throughout the home. Massive views of the surrounding mountains including the Sangre de Cristo Mountains, The Collegiate Peaks, The Chalk Cliffs of Mt Princeton, Buffalo Peaks, and Aspen Ridge. All within reach of this central Chaffee County location. 11 miles to Buena Vista, 17 miles to Salida, 4 miles to Mt Princeton Hot Springs, 32 miles to Monarch Ski Area. Nearby public land provides access to fishing on the Arkansas River and it's tributaries and several high mountain lakes, exploring thousands of miles of trails including quiet non-motorized hikes and jeep roads traversing the Continental Divide. This 9.86 acre property has plenty of room for horses, additional outbuildings or just enjoying the privacy and space. The oversized 3 car garage provides plenty of space for gear and toys. There are recorded covenants but no active home owner's association and no dues.
Listing Office: Mossy Oak Properties / Mountain Ranch and Home Brokers 
Essential Information
- MLS® #2835518
- Price$875,000
- Bedrooms3
- Bathrooms3.00
- Square Footage1,880
- Acres9.86
- Year Built2022
- TypeResidential
- Sub-TypeSingle Family Residence
- StatusActive
Community Information
- Address12531 Ce Ce Lane
- SubdivisionTwo Trees ROSI
- CityNathrop
- CountyChaffee
- StateCO
- Zip Code81236
Amenities
- Parking Spaces3
- # of Garages3
- ViewMeadow, Mountain(s)
Utilities
Electricity Connected, Propane
Parking
220 Volts, Concrete, Gravel, Dry Walled, Electric Vehicle Charging Station(s), Exterior Access Door, Finished Garage, Insulated Garage, Lighted, Oversized, Storage
Interior
- CoolingNone
- FireplaceYes
- # of Fireplaces1
- StoriesOne
Interior Features
Ceiling Fan(s), Eat-in Kitchen, Granite Counters, Kitchen Island, No Stairs, Open Floorplan, Pantry, Primary Suite, Walk-In Closet(s)
Appliances
Dishwasher, Microwave, Oven, Range, Refrigerator
Heating
Forced Air, Propane, Wood, Wood Stove
Fireplaces
Free Standing, Living Room, Wood Burning
Exterior
- Exterior FeaturesDog Run, Rain Gutters
- Lot DescriptionLevel
- RoofShingle
- FoundationConcrete Perimeter
School Information
- DistrictSalida R-32
- ElementaryLongfellow
- MiddleSalida
- HighSalida
Additional Information
- Date ListedJuly 28th, 2025
- ZoningAR Ag/Ranching
Listing Details
Mossy Oak Properties / Mountain Ranch and Home Brokers
 Terms and Conditions: The content relating to real estate for sale in this Web site comes in part from the Internet Data eXchange ("IDX") program of METROLIST, INC., DBA RECOLORADO® Real estate listings held by brokers other than RE/MAX Professionals are marked with the IDX Logo. This information is being provided for the consumers personal, non-commercial use and may not be used for any other purpose. All information subject to change and should be independently verified.
Terms and Conditions: The content relating to real estate for sale in this Web site comes in part from the Internet Data eXchange ("IDX") program of METROLIST, INC., DBA RECOLORADO® Real estate listings held by brokers other than RE/MAX Professionals are marked with the IDX Logo. This information is being provided for the consumers personal, non-commercial use and may not be used for any other purpose. All information subject to change and should be independently verified.
Copyright 2025 METROLIST, INC., DBA RECOLORADO® -- All Rights Reserved 6455 S. Yosemite St., Suite 500 Greenwood Village, CO 80111 USA
Listing information last updated on September 2nd, 2025 at 2:33am MDT.

