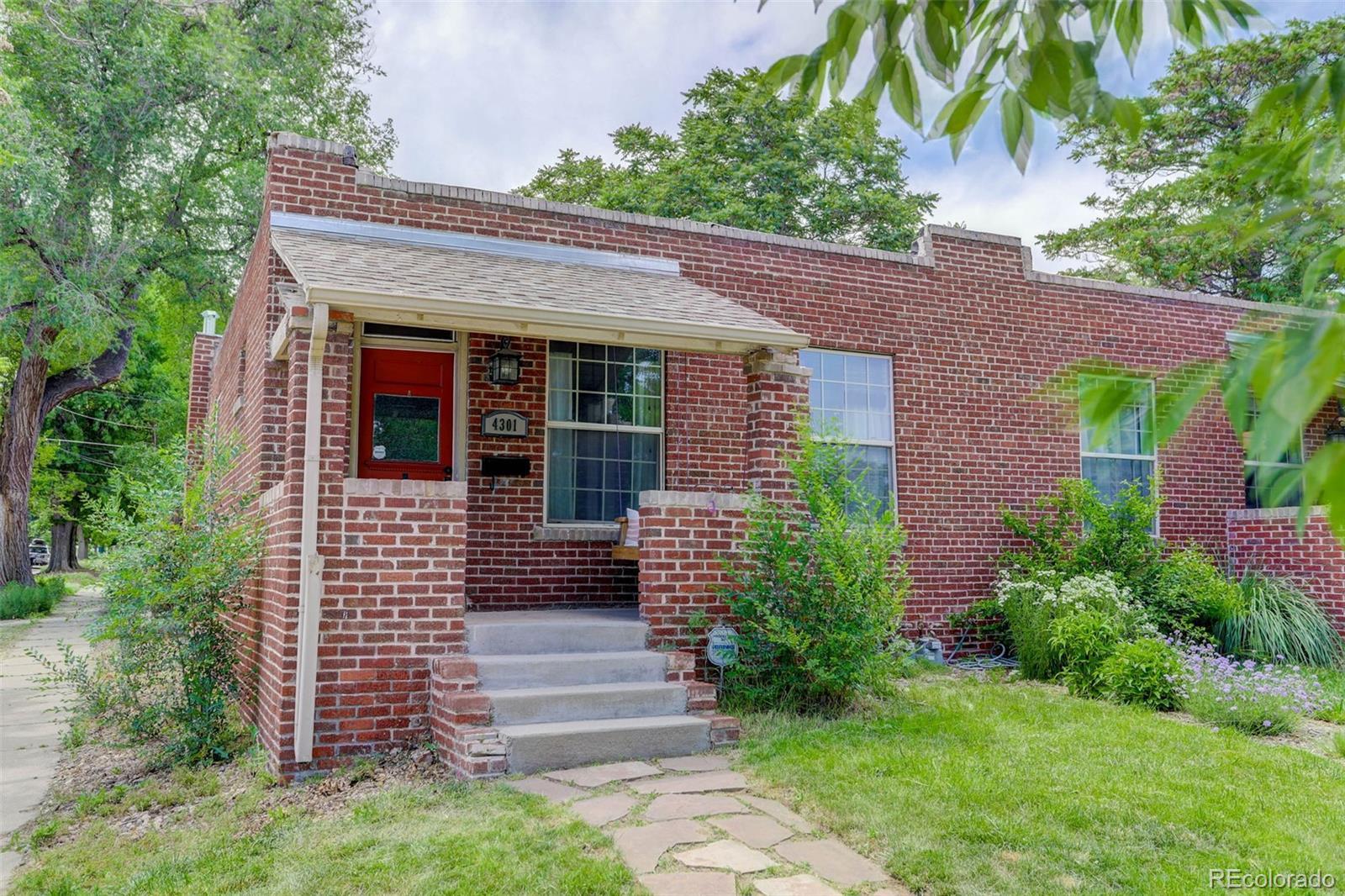Find us on...
Dashboard
- 2 Beds
- 2 Baths
- 981 Sqft
- .06 Acres
New Search X
4301 Zuni Street
Now available in the heart of Sunnyside, Denver. This beautifully preserved brick duplex blends the charm of the 1920s with the comfort of modern updates. From the spacious covered front porch to the fenced backyard, this home invites you to enjoy Colorado living indoors and out, all year long. Inside, you’ll find an open layout that feels bright and airy thanks to abundant natural light. The kitchen is a true highlight with granite countertops, custom cabinetry, and a bar for casual dining. There’s also space for a dining table, perfect for meals at home after stopping by Bacon Social House, El Jefe or The Wolf’s Tailor all just minutes from your door. The layout includes two bedrooms and two full bathrooms, a rare find in the area. One of the bedrooms is currently set up as a home office, offering flexibility for work or guests. A smartly placed mudroom keeps things organized and leads to the backyard, while the separate laundry area and basement provide added function and storage. Location is everything, and Sunnyside delivers. Start your day with coffee from Huckleberry Roasters or Cherry Bean, enjoy evenings at Fiction Beer Company or Radiator, and browse local shops like Berkeley Supply Co. and SecondLove. 4301 Zuni Street offers the perfect blend of style, comfort, and neighborhood convenience in one of Denver’s most loved communities. Whether you're strolling to brunch or exploring nearby parks, the lifestyle here is hard to match.
Listing Office: Coldwell Banker Realty 24 
Essential Information
- MLS® #2840024
- Price$537,000
- Bedrooms2
- Bathrooms2.00
- Full Baths2
- Square Footage981
- Acres0.06
- Year Built1922
- TypeResidential
- Sub-TypeSingle Family Residence
- StyleBungalow
- StatusPending
Community Information
- Address4301 Zuni Street
- SubdivisionSunnyside
- CityDenver
- CountyDenver
- StateCO
- Zip Code80211
Amenities
- Parking Spaces8
Utilities
Cable Available, Electricity Connected, Natural Gas Connected
Interior
- HeatingForced Air, Natural Gas
- CoolingCentral Air
- StoriesOne
Interior Features
Ceiling Fan(s), Granite Counters, No Stairs, Open Floorplan, Primary Suite
Appliances
Dishwasher, Disposal, Dryer, Microwave, Oven, Refrigerator, Washer
Exterior
- Exterior FeaturesPrivate Yard
- WindowsDouble Pane Windows
- RoofRolled/Hot Mop
Lot Description
Corner Lot, Landscaped, Level
School Information
- DistrictDenver 1
- ElementaryTrevista at Horace Mann
- MiddleSkinner
- HighNorth
Additional Information
- Date ListedJune 18th, 2025
- ZoningU-SU-C1
Listing Details
 Coldwell Banker Realty 24
Coldwell Banker Realty 24
 Terms and Conditions: The content relating to real estate for sale in this Web site comes in part from the Internet Data eXchange ("IDX") program of METROLIST, INC., DBA RECOLORADO® Real estate listings held by brokers other than RE/MAX Professionals are marked with the IDX Logo. This information is being provided for the consumers personal, non-commercial use and may not be used for any other purpose. All information subject to change and should be independently verified.
Terms and Conditions: The content relating to real estate for sale in this Web site comes in part from the Internet Data eXchange ("IDX") program of METROLIST, INC., DBA RECOLORADO® Real estate listings held by brokers other than RE/MAX Professionals are marked with the IDX Logo. This information is being provided for the consumers personal, non-commercial use and may not be used for any other purpose. All information subject to change and should be independently verified.
Copyright 2025 METROLIST, INC., DBA RECOLORADO® -- All Rights Reserved 6455 S. Yosemite St., Suite 500 Greenwood Village, CO 80111 USA
Listing information last updated on August 14th, 2025 at 4:18am MDT.





























