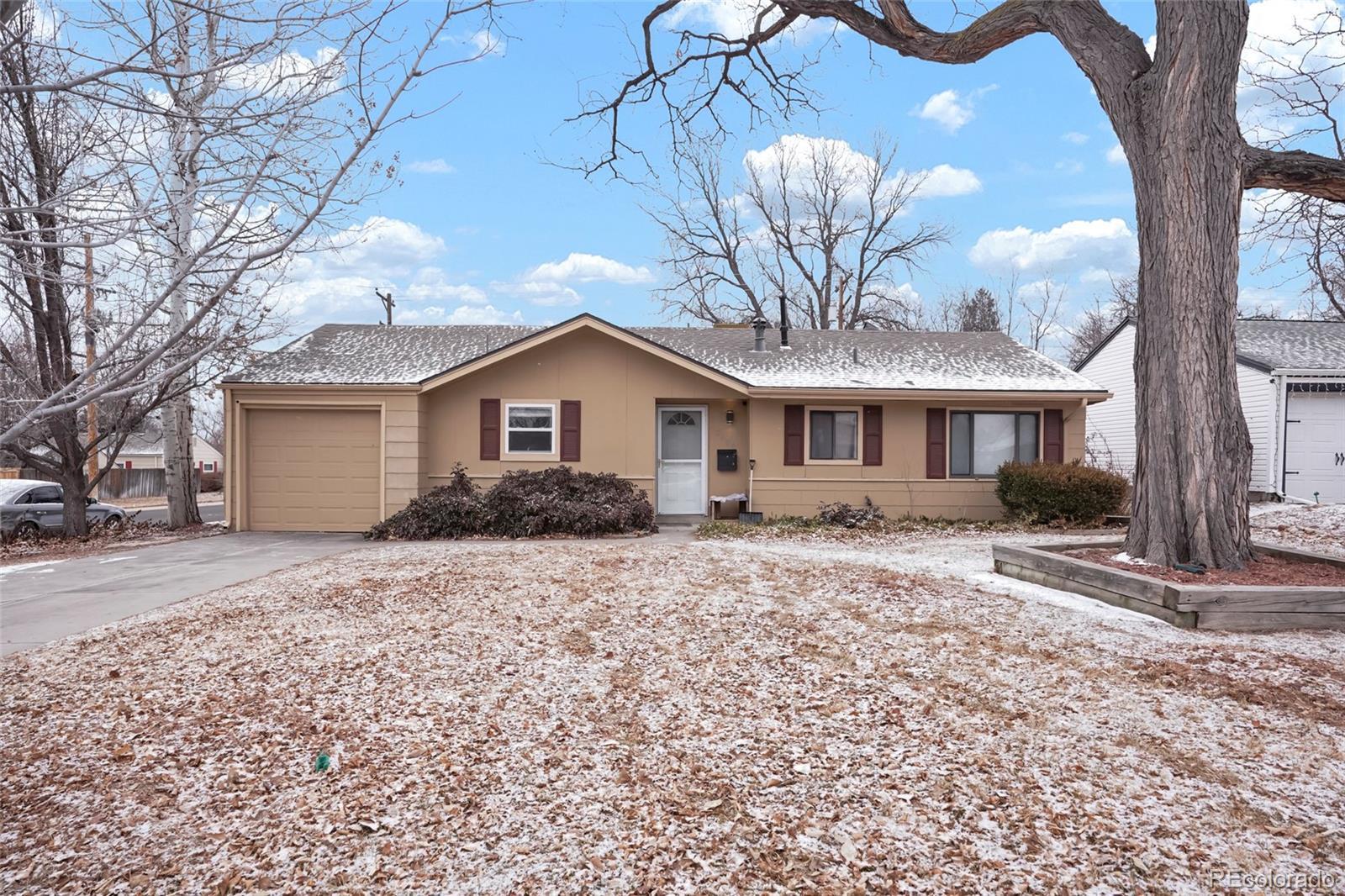Find us on...
Dashboard
- 2 Beds
- 2 Baths
- 1,280 Sqft
- .17 Acres
New Search X
3400 S Fairfax Street
Welcome to 3400 S Fairfax St in Denver, CO! This beautifully updated 2-bedroom, 2-bathroom home offers an open concept layout, blending modern amenities with comfortable living. The kitchen has been completely remodeled, featuring stunning granite countertops, sleek stainless steel appliances, a spacious kitchen island, and a wine cooler—perfect for both everyday cooking and entertaining. The primary bedroom provides a private retreat with walkout sliding glass doors that open to the patio, offering easy access to the outdoors. The ensuite primary bathroom offers convenience, while the secondary bathroom has been beautifully remodeled with stylish finishes. Additionally, the primary bedroom includes a spacious walk-in closet. The home also features elegant hardwood floors throughout, a large laundry room, and an additional storage closet for added convenience. Step outside to your own private backyard oasis with a sparkling pool, ideal for relaxation or hosting gatherings. Located on a desirable corner lot, the home includes a one-car garage. With its thoughtful updates and fantastic outdoor amenities, this home is a rare find in Denver.
Listing Office: Coldwell Banker Realty 24 
Essential Information
- MLS® #2847177
- Price$569,000
- Bedrooms2
- Bathrooms2.00
- Full Baths1
- Square Footage1,280
- Acres0.17
- Year Built1952
- TypeResidential
- Sub-TypeSingle Family Residence
- StatusActive
Community Information
- Address3400 S Fairfax Street
- SubdivisionUniversity Hills
- CityDenver
- CountyDenver
- StateCO
- Zip Code80222
Amenities
- Parking Spaces1
- ParkingConcrete
- # of Garages1
- Has PoolYes
- PoolOutdoor Pool, Private
Utilities
Cable Available, Electricity Available, Electricity Connected, Internet Access (Wired), Natural Gas Available, Natural Gas Connected
Interior
- HeatingForced Air, Natural Gas
- CoolingCentral Air
- StoriesOne
Interior Features
Granite Counters, Kitchen Island, Smoke Free, Walk-In Closet(s)
Appliances
Dishwasher, Disposal, Dryer, Microwave, Oven, Refrigerator, Washer, Wine Cooler
Exterior
- Exterior FeaturesPrivate Yard
- Lot DescriptionCorner Lot, Level
- RoofComposition
- FoundationSlab
School Information
- DistrictDenver 1
- ElementaryBradley
- MiddleHamilton
- HighThomas Jefferson
Additional Information
- Date ListedApril 10th, 2025
- ZoningS-SU-D
Listing Details
 Coldwell Banker Realty 24
Coldwell Banker Realty 24
Office Contact
brandon@coloradohomes.com,720-939-9968
 Terms and Conditions: The content relating to real estate for sale in this Web site comes in part from the Internet Data eXchange ("IDX") program of METROLIST, INC., DBA RECOLORADO® Real estate listings held by brokers other than RE/MAX Professionals are marked with the IDX Logo. This information is being provided for the consumers personal, non-commercial use and may not be used for any other purpose. All information subject to change and should be independently verified.
Terms and Conditions: The content relating to real estate for sale in this Web site comes in part from the Internet Data eXchange ("IDX") program of METROLIST, INC., DBA RECOLORADO® Real estate listings held by brokers other than RE/MAX Professionals are marked with the IDX Logo. This information is being provided for the consumers personal, non-commercial use and may not be used for any other purpose. All information subject to change and should be independently verified.
Copyright 2025 METROLIST, INC., DBA RECOLORADO® -- All Rights Reserved 6455 S. Yosemite St., Suite 500 Greenwood Village, CO 80111 USA
Listing information last updated on April 30th, 2025 at 6:03am MDT.















