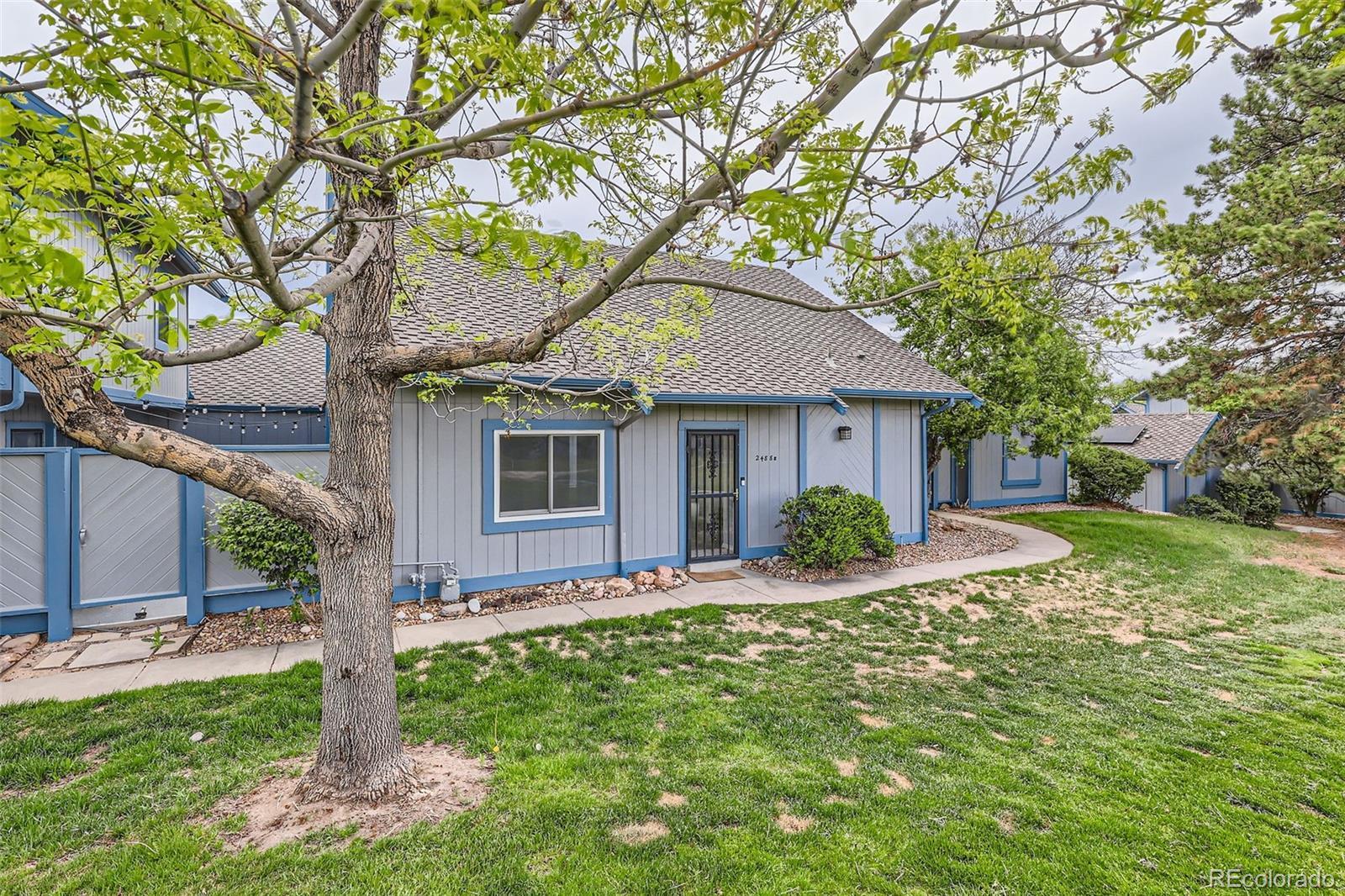Find us on...
Dashboard
- 3 Beds
- 2 Baths
- 1,282 Sqft
- ½ Acres
New Search X
2488 S Victor Street E
Welcome to your dream townhome situated right on the 18th hole of a picturesque Executive golf course! This stunning 1,282 sq ft property features 3 spacious bedrooms and 2 full baths, perfect for both relaxation and entertaining. As you step inside, you'll be greeted by the warmth of new laminate flooring and plush carpet that enhance the inviting atmosphere throughout. The heart of this home is the open-concept kitchen, equipped with newer stainless steel appliances, ideal for culinary enthusiasts and family gatherings alike. The vaulted ceilings add an airy feel, giving a sense of space and light to the living areas. Step outside to discover a large courtyard/patio area, providing the perfect setting for outdoor dining or enjoying a quiet evening under the stars. Cozy up in front of the gas fireplace during cooler evenings, making this home a perfect retreat year-round. The convenience of a two-car garage completes this delightful package, offering ample storage and easy access. Whether you're an avid golfer or simply love the tranquility of golf course living, this townhome is a fantastic opportunity to embrace a lifestyle of comfort and sophistication. Don’t miss your chance to make it yours!
Listing Office: Your Castle Real Estate Inc 
Essential Information
- MLS® #2852184
- Price$339,900
- Bedrooms3
- Bathrooms2.00
- Full Baths2
- Square Footage1,282
- Acres0.05
- Year Built1978
- TypeResidential
- Sub-TypeTownhouse
- StyleContemporary
- StatusPending
Community Information
- Address2488 S Victor Street E
- SubdivisionHeather Ridge South
- CityAurora
- CountyArapahoe
- StateCO
- Zip Code80014
Amenities
- AmenitiesBusiness Center, Park, Pool
- Parking Spaces2
- # of Garages2
Utilities
Cable Available, Electricity Connected, Internet Access (Wired), Natural Gas Available
Interior
- HeatingBaseboard, Electric
- CoolingAir Conditioning-Room, None
- FireplaceYes
- FireplacesLiving Room
- StoriesTwo
Interior Features
Ceiling Fan(s), High Ceilings, Laminate Counters, Open Floorplan, Primary Suite
Appliances
Dishwasher, Disposal, Dryer, Electric Water Heater, Microwave, Oven, Range, Refrigerator, Washer
Exterior
- Lot DescriptionOn Golf Course
- RoofComposition
Windows
Double Pane Windows, Window Coverings
School Information
- DistrictCherry Creek 5
- ElementaryEastridge
- MiddlePrairie
- HighOverland
Additional Information
- Date ListedMay 16th, 2025
Listing Details
 Your Castle Real Estate Inc
Your Castle Real Estate Inc
 Terms and Conditions: The content relating to real estate for sale in this Web site comes in part from the Internet Data eXchange ("IDX") program of METROLIST, INC., DBA RECOLORADO® Real estate listings held by brokers other than RE/MAX Professionals are marked with the IDX Logo. This information is being provided for the consumers personal, non-commercial use and may not be used for any other purpose. All information subject to change and should be independently verified.
Terms and Conditions: The content relating to real estate for sale in this Web site comes in part from the Internet Data eXchange ("IDX") program of METROLIST, INC., DBA RECOLORADO® Real estate listings held by brokers other than RE/MAX Professionals are marked with the IDX Logo. This information is being provided for the consumers personal, non-commercial use and may not be used for any other purpose. All information subject to change and should be independently verified.
Copyright 2025 METROLIST, INC., DBA RECOLORADO® -- All Rights Reserved 6455 S. Yosemite St., Suite 500 Greenwood Village, CO 80111 USA
Listing information last updated on August 24th, 2025 at 7:34pm MDT.
























