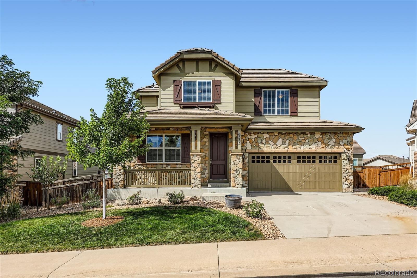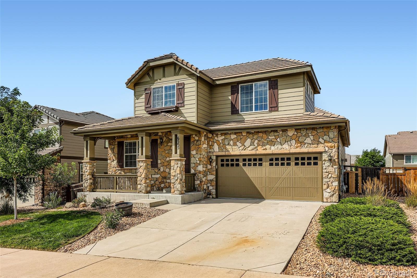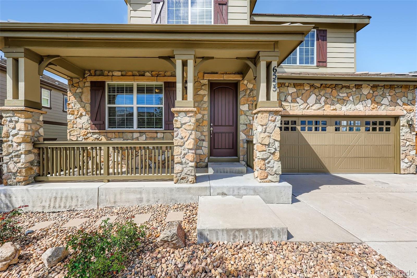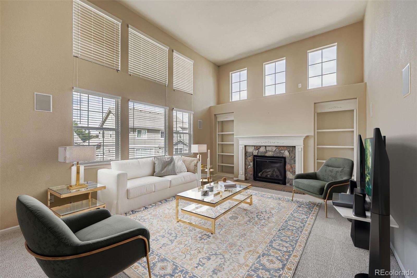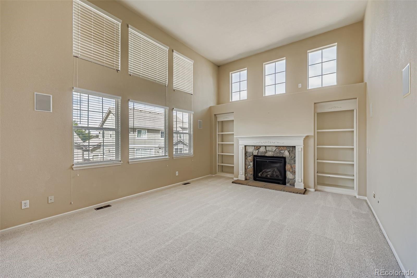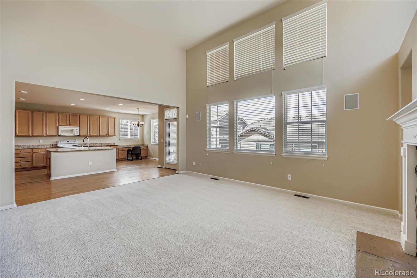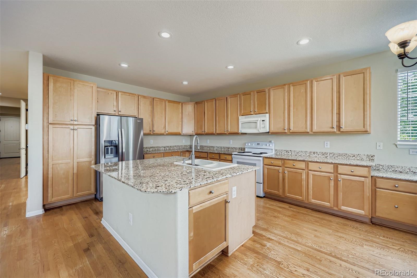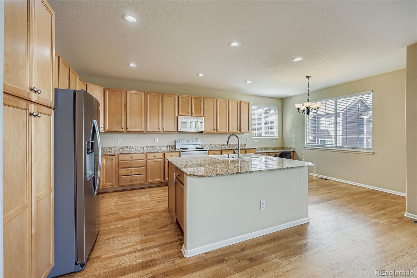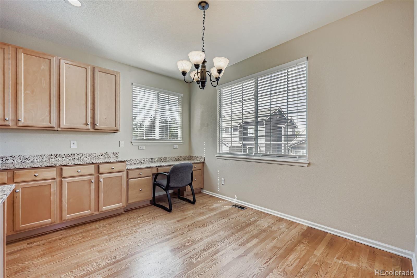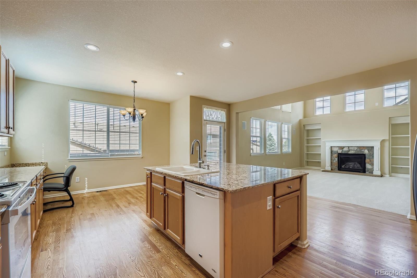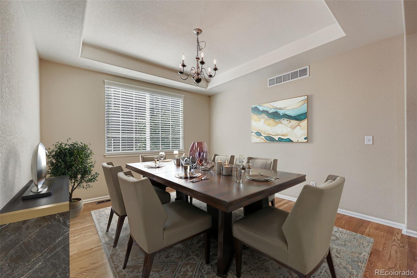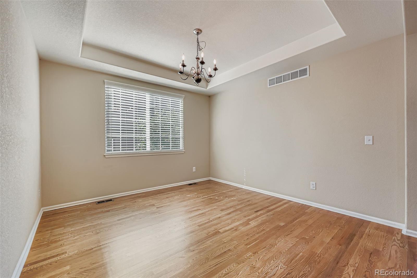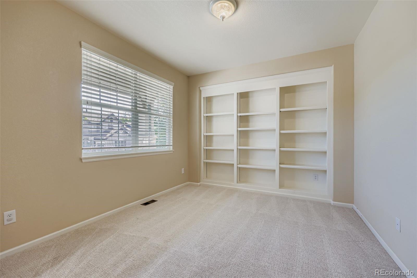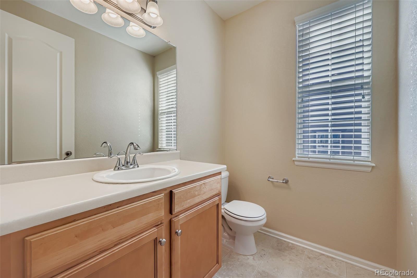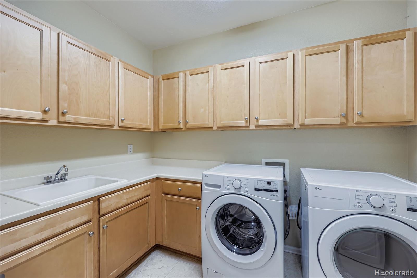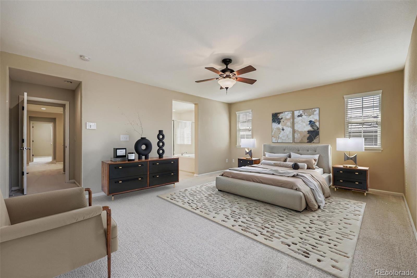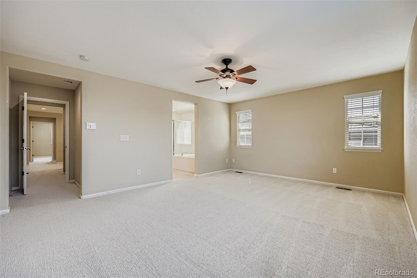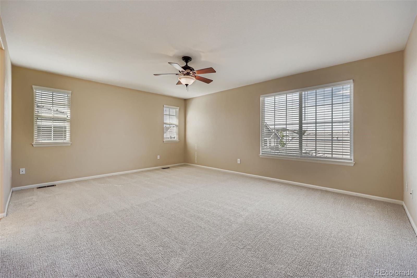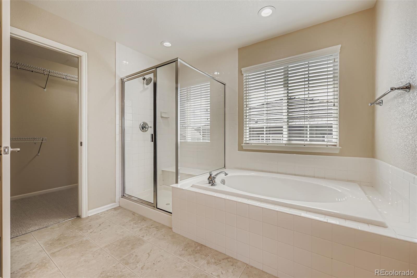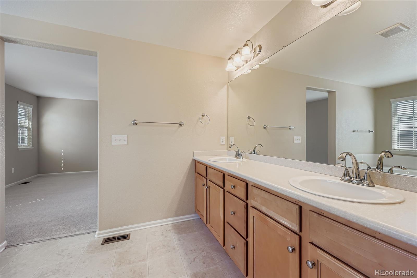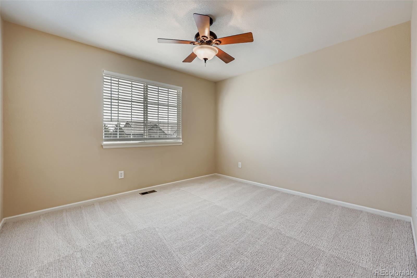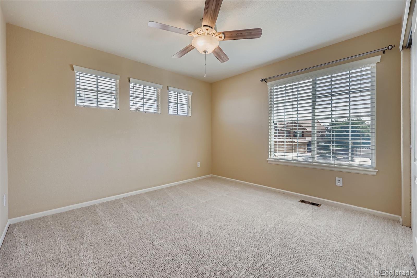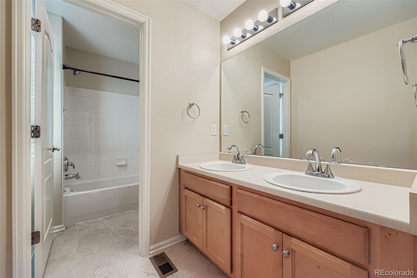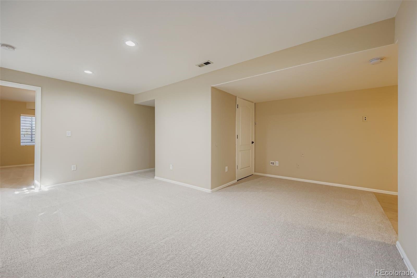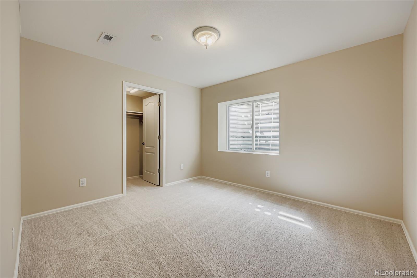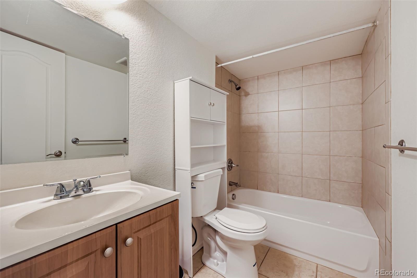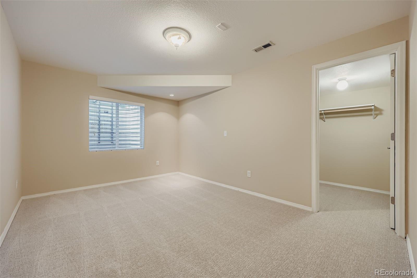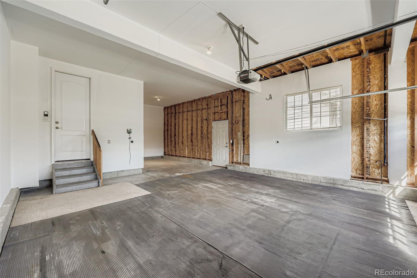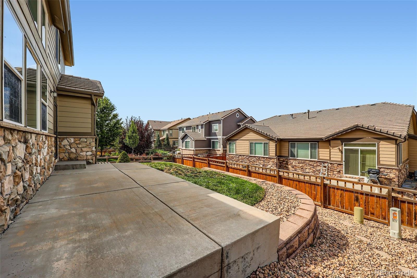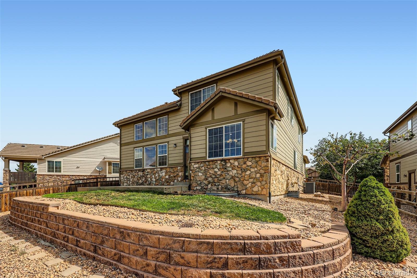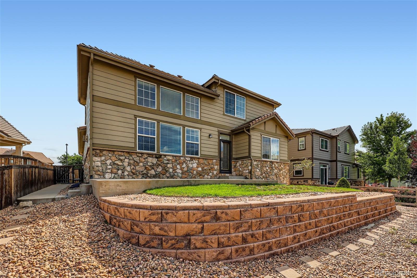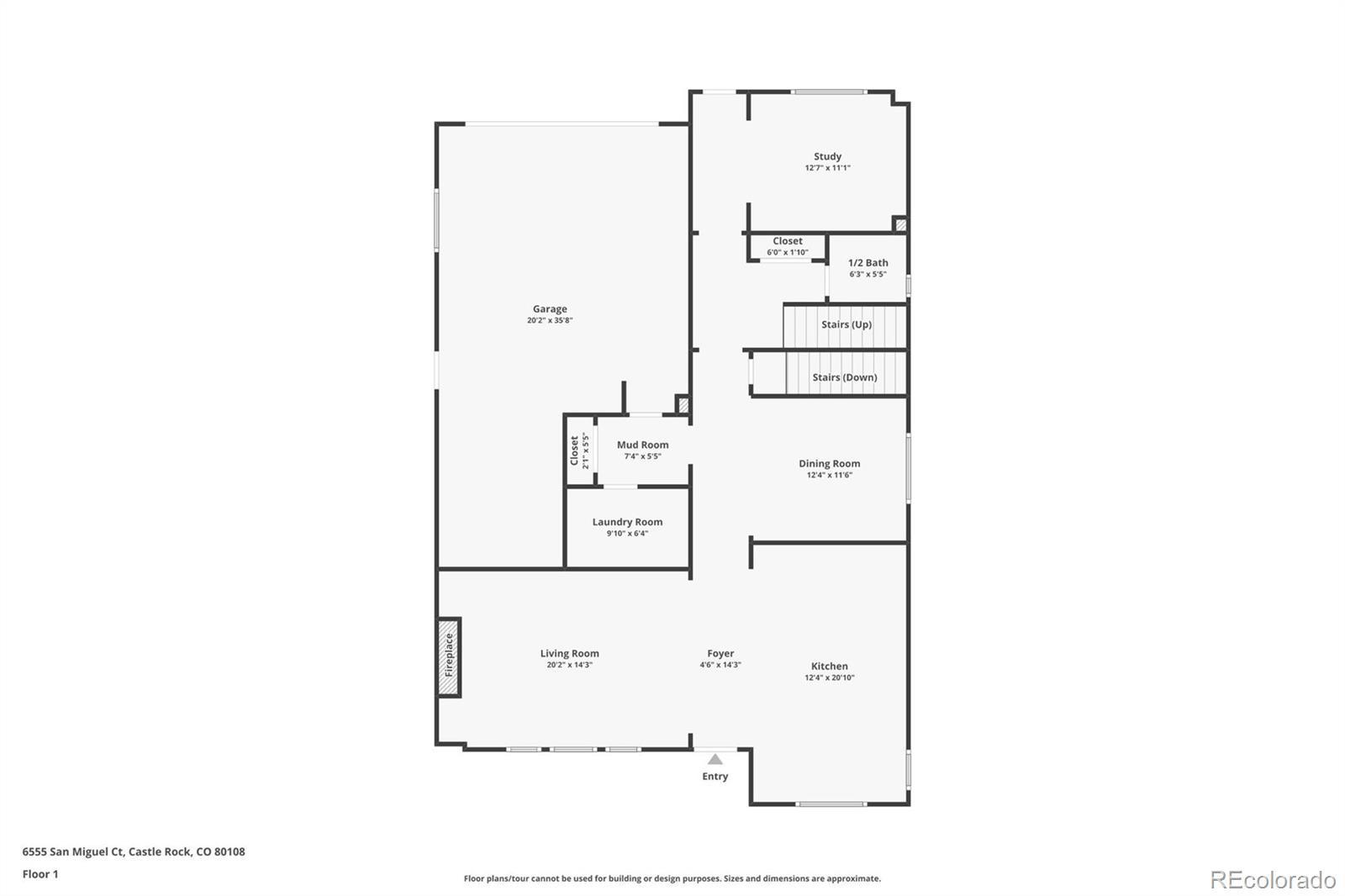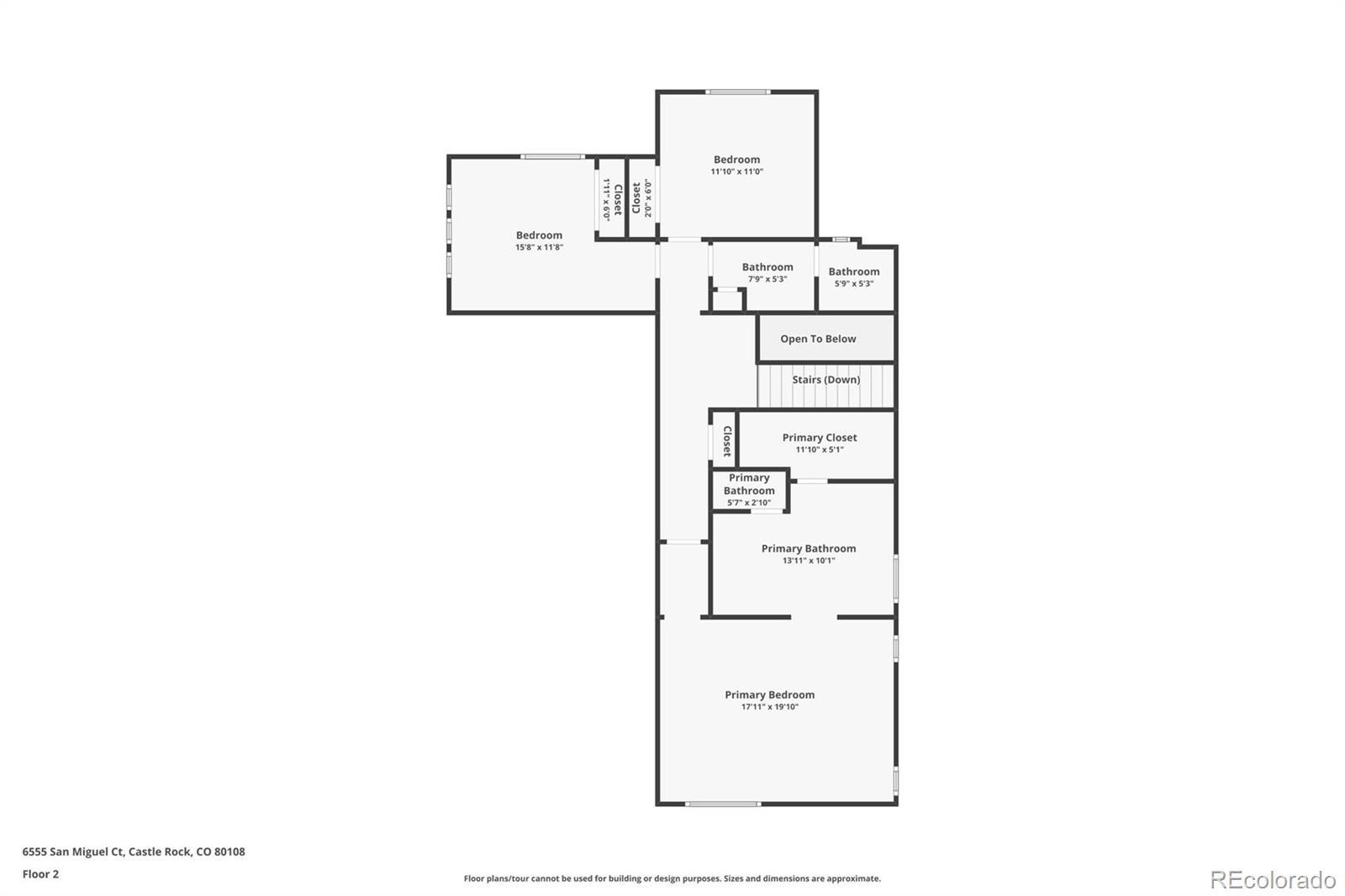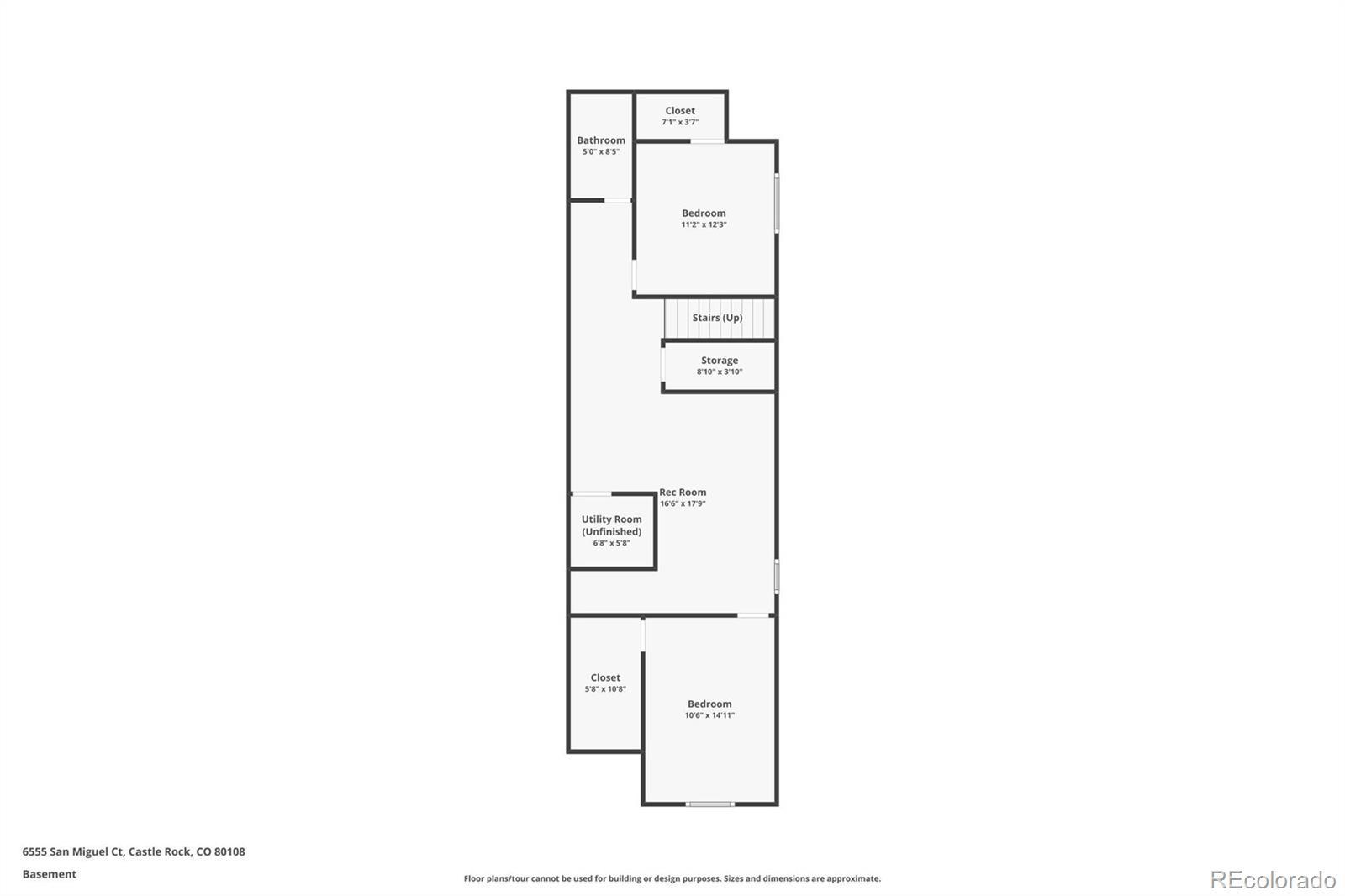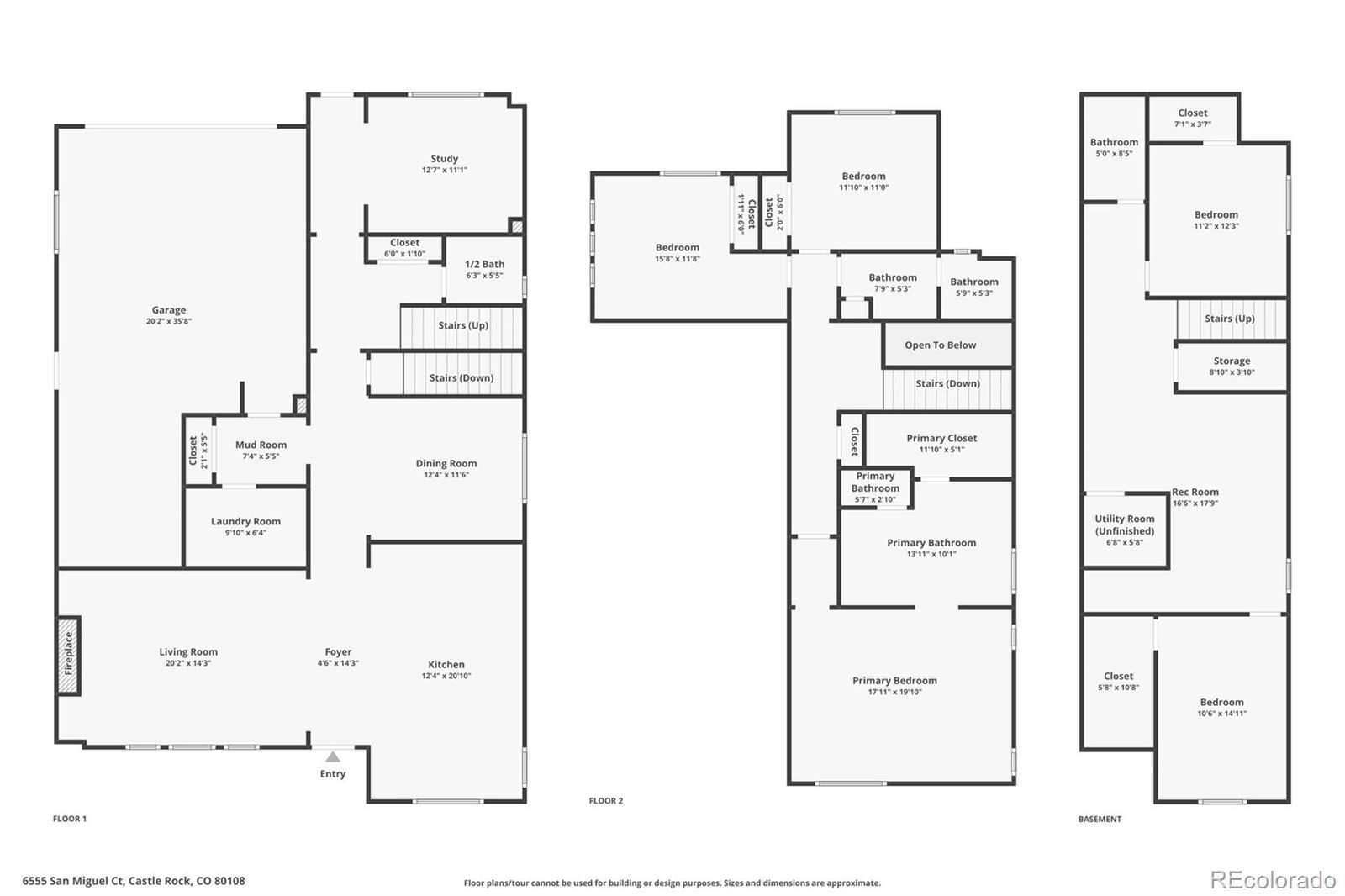Find us on...
Dashboard
- 5 Beds
- 4 Baths
- 3,700 Sqft
- .16 Acres
New Search X
6555 San Miguel Court
Great value on this spacious and clean home featuring over 3,700 finished square feet in the Cobblestone Ranch community. This beautiful property features 5 bedrooms, 3.5 bathrooms with a fully finished basement and new carpet throughout. This well-maintained home also sits in a quiet cul de sac and offers a 3 car tandem garage with 220V outlet. The main floor features extensive hardwood flooring, an office/study, formal dining, and laundry room. It also offers a large kitchen that opens to the breakfast nook and family/great room. The family room is highlighted with soaring vaulted ceilings, gas fireplace, surround sound wiring, and lots of windows for natural light. The kitchen offers tons of cabinets, solid surface granite counters with center island and a work/study desk. The top floor features the primary suite along with two spare bedrooms and shared full bathroom. The primary bedroom is spacious with an attached 5-piece bathroom and walk-in closet. The finished basement features a living/flex room, two spare conforming bedrooms and a full bathroom. This home also provides a fenced backyard with nicely sized rear patio in addition to a covered front porch. Concrete tile roof! This property is located in the fantastic Cobblestone community with trails, tennis courts, playground and pool. Seller willing to provide up to a $15K loan/rate buydown concession!
Listing Office: RE/MAX Leaders 
Essential Information
- MLS® #2863025
- Price$655,000
- Bedrooms5
- Bathrooms4.00
- Full Baths3
- Half Baths1
- Square Footage3,700
- Acres0.16
- Year Built2007
- TypeResidential
- Sub-TypeSingle Family Residence
- StyleTraditional
- StatusPending
Community Information
- Address6555 San Miguel Court
- SubdivisionVillages at Castle Rock
- CityCastle Rock
- CountyDouglas
- StateCO
- Zip Code80108
Amenities
- Parking Spaces3
- # of Garages3
Amenities
Park, Playground, Pool, Tennis Court(s), Trail(s)
Utilities
Cable Available, Electricity Connected, Natural Gas Connected
Parking
Concrete, Dry Walled, Exterior Access Door, Tandem
Interior
- HeatingForced Air
- CoolingCentral Air
- FireplaceYes
- # of Fireplaces1
- FireplacesFamily Room
- StoriesTwo
Interior Features
Breakfast Bar, Ceiling Fan(s), Five Piece Bath, Granite Counters, High Ceilings, Kitchen Island, Laminate Counters, Open Floorplan, Primary Suite, Smoke Free, Vaulted Ceiling(s), Walk-In Closet(s)
Appliances
Dishwasher, Disposal, Dryer, Freezer, Gas Water Heater, Microwave, Oven, Range, Refrigerator, Washer
Exterior
- RoofConcrete
- FoundationSlab
Lot Description
Cul-De-Sac, Irrigated, Landscaped, Sprinklers In Front, Sprinklers In Rear
Windows
Double Pane Windows, Egress Windows, Window Coverings
School Information
- DistrictDouglas RE-1
- ElementaryFranktown
- MiddleSagewood
- HighPonderosa
Additional Information
- Date ListedAugust 28th, 2025
Listing Details
 RE/MAX Leaders
RE/MAX Leaders
 Terms and Conditions: The content relating to real estate for sale in this Web site comes in part from the Internet Data eXchange ("IDX") program of METROLIST, INC., DBA RECOLORADO® Real estate listings held by brokers other than RE/MAX Professionals are marked with the IDX Logo. This information is being provided for the consumers personal, non-commercial use and may not be used for any other purpose. All information subject to change and should be independently verified.
Terms and Conditions: The content relating to real estate for sale in this Web site comes in part from the Internet Data eXchange ("IDX") program of METROLIST, INC., DBA RECOLORADO® Real estate listings held by brokers other than RE/MAX Professionals are marked with the IDX Logo. This information is being provided for the consumers personal, non-commercial use and may not be used for any other purpose. All information subject to change and should be independently verified.
Copyright 2025 METROLIST, INC., DBA RECOLORADO® -- All Rights Reserved 6455 S. Yosemite St., Suite 500 Greenwood Village, CO 80111 USA
Listing information last updated on December 18th, 2025 at 12:03pm MST.

